Wallpaper Ceiling Kitchen with Distressed Cabinets Ideas
Refine by:
Budget
Sort by:Popular Today
1 - 19 of 19 photos
Item 1 of 3
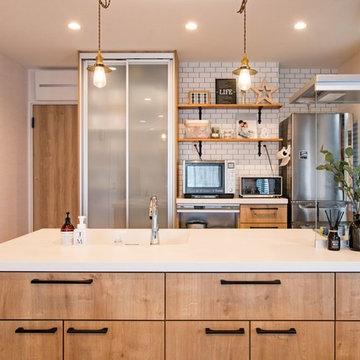
キッチンカウンターには、キッチン側にもダイニング側にもキャビネットを備えます。背面側の収納には、高さやデザインの異なるキッチン収納を選び、食器やカトラリー、食材以外に、家電やダストボックスも仕舞えます。
Small danish single-wall medium tone wood floor, brown floor and wallpaper ceiling open concept kitchen photo in Other with an integrated sink, flat-panel cabinets, distressed cabinets, a peninsula, solid surface countertops, glass sheet backsplash and white countertops
Small danish single-wall medium tone wood floor, brown floor and wallpaper ceiling open concept kitchen photo in Other with an integrated sink, flat-panel cabinets, distressed cabinets, a peninsula, solid surface countertops, glass sheet backsplash and white countertops
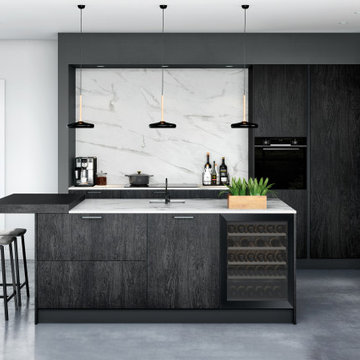
Eat-in kitchen - modern marble floor, gray floor and wallpaper ceiling eat-in kitchen idea in Munich with a drop-in sink, distressed cabinets, quartz countertops, beige backsplash, wood backsplash, black appliances, an island and beige countertops
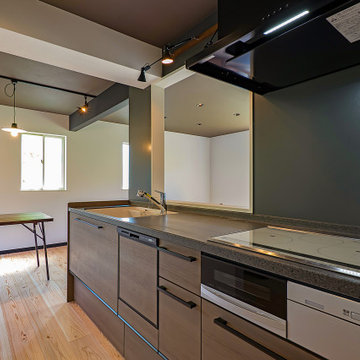
トクラス製システムキッチン。漆黒のキッチンパネルとの調和がグッド!
Inspiration for an industrial single-wall light wood floor and wallpaper ceiling eat-in kitchen remodel in Fukuoka with an integrated sink, flat-panel cabinets, distressed cabinets, solid surface countertops, black backsplash, black appliances and gray countertops
Inspiration for an industrial single-wall light wood floor and wallpaper ceiling eat-in kitchen remodel in Fukuoka with an integrated sink, flat-panel cabinets, distressed cabinets, solid surface countertops, black backsplash, black appliances and gray countertops
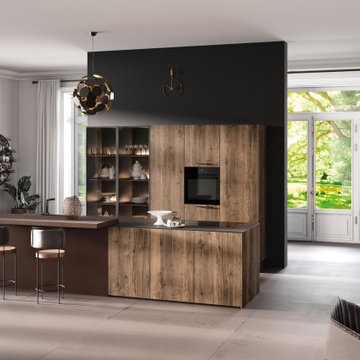
Example of a minimalist marble floor, gray floor and wallpaper ceiling eat-in kitchen design in Munich with a drop-in sink, distressed cabinets, quartz countertops, beige backsplash, wood backsplash, black appliances, an island and beige countertops
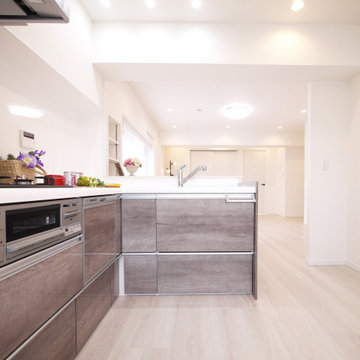
冷蔵庫や家具を置いても広々とした5.1帖のキッチンスペース。
Inspiration for a scandinavian l-shaped plywood floor, beige floor and wallpaper ceiling open concept kitchen remodel in Tokyo with white backsplash, an island, white countertops and distressed cabinets
Inspiration for a scandinavian l-shaped plywood floor, beige floor and wallpaper ceiling open concept kitchen remodel in Tokyo with white backsplash, an island, white countertops and distressed cabinets
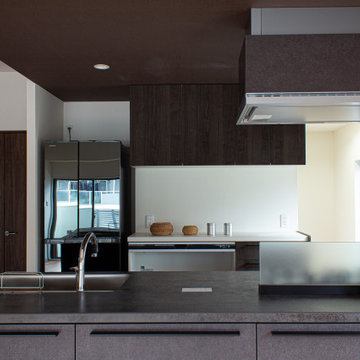
調理の場所も心地よいと、料理も楽しく、よりおいしくできるもの。サイドからの光がきれいに入るキッチンは、建て主の個性により沿った、ダークグレーとダークブラウンの質感に彩られています。鉢植えの緑の植栽が映える様に、食材も映えてくれます。
ルーバー天井の家・東京都板橋区
Mid-sized mountain style single-wall medium tone wood floor, brown floor and wallpaper ceiling open concept kitchen photo in Other with an undermount sink, beaded inset cabinets, distressed cabinets, stainless steel countertops, white backsplash, shiplap backsplash, black appliances, a peninsula and gray countertops
Mid-sized mountain style single-wall medium tone wood floor, brown floor and wallpaper ceiling open concept kitchen photo in Other with an undermount sink, beaded inset cabinets, distressed cabinets, stainless steel countertops, white backsplash, shiplap backsplash, black appliances, a peninsula and gray countertops
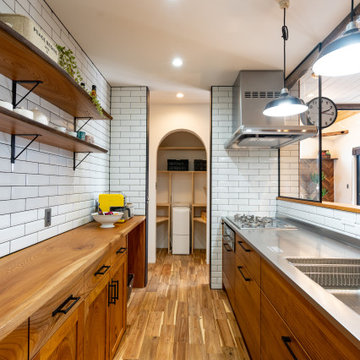
白いタイルはサブウェイタイル。タイルの白とキッチンの明るいブラウンがとってもいいコラボ。取手が黒のアイアンなので、すっきりします。キッチンスツールは実は大工の造作。キッチンの色に合わせて塗装しました。統一感が生まれますね。
Southwest single-wall brown floor and wallpaper ceiling open concept kitchen photo in Other with a single-bowl sink, beaded inset cabinets, distressed cabinets, stainless steel countertops, white backsplash, subway tile backsplash, stainless steel appliances, an island and brown countertops
Southwest single-wall brown floor and wallpaper ceiling open concept kitchen photo in Other with a single-bowl sink, beaded inset cabinets, distressed cabinets, stainless steel countertops, white backsplash, subway tile backsplash, stainless steel appliances, an island and brown countertops
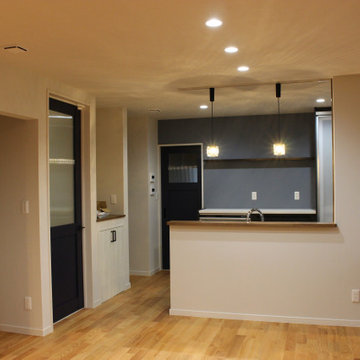
リビングキッチン
Eclectic medium tone wood floor, beige floor and wallpaper ceiling open concept kitchen photo in Other with distressed cabinets and black countertops
Eclectic medium tone wood floor, beige floor and wallpaper ceiling open concept kitchen photo in Other with distressed cabinets and black countertops
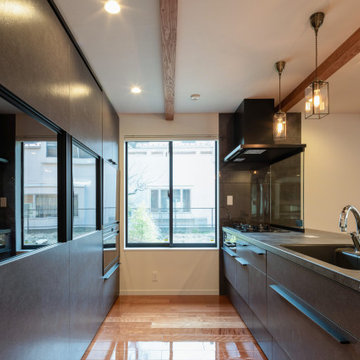
キッチン
Example of a large minimalist single-wall medium tone wood floor, brown floor and wallpaper ceiling eat-in kitchen design in Other with flat-panel cabinets, distressed cabinets, black appliances, an island and black countertops
Example of a large minimalist single-wall medium tone wood floor, brown floor and wallpaper ceiling eat-in kitchen design in Other with flat-panel cabinets, distressed cabinets, black appliances, an island and black countertops
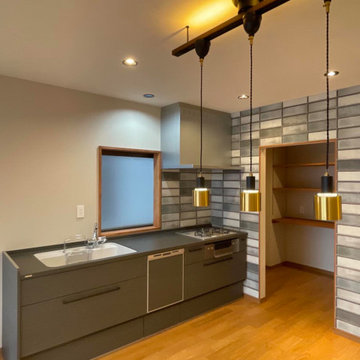
戸建て重量鉄骨造をスケルトンにし、お客様のライフスタイルに合わせ設計したリノベーション
Example of a mid-sized urban single-wall medium tone wood floor, brown floor and wallpaper ceiling open concept kitchen design in Nagoya with an undermount sink, flat-panel cabinets, distressed cabinets, subway tile backsplash, stainless steel appliances and black countertops
Example of a mid-sized urban single-wall medium tone wood floor, brown floor and wallpaper ceiling open concept kitchen design in Nagoya with an undermount sink, flat-panel cabinets, distressed cabinets, subway tile backsplash, stainless steel appliances and black countertops
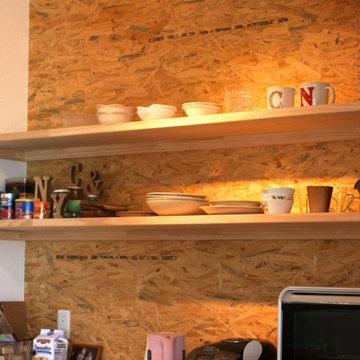
キッチン奥の食器棚。普段使うお皿がそのままインテリアになります。壁にOSB材を用いることでラフな雰囲気に。
Inspiration for a mid-sized coastal single-wall painted wood floor, brown floor and wallpaper ceiling open concept kitchen remodel in Other with open cabinets, distressed cabinets, stainless steel countertops and an island
Inspiration for a mid-sized coastal single-wall painted wood floor, brown floor and wallpaper ceiling open concept kitchen remodel in Other with open cabinets, distressed cabinets, stainless steel countertops and an island
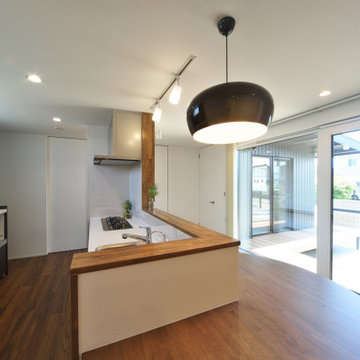
Inspiration for a modern single-wall painted wood floor, brown floor and wallpaper ceiling open concept kitchen remodel in Other with an undermount sink, beaded inset cabinets, distressed cabinets, brown backsplash, no island and white countertops
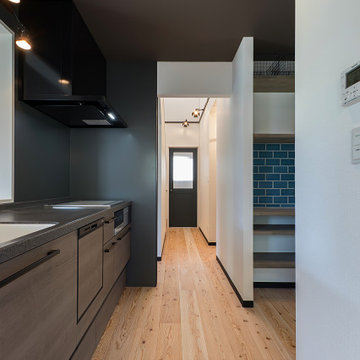
トクラス製システムキッチン。漆黒のキッチンパネルとの調和がグッド!
Eat-in kitchen - industrial single-wall light wood floor and wallpaper ceiling eat-in kitchen idea in Fukuoka with an integrated sink, flat-panel cabinets, distressed cabinets, solid surface countertops, black backsplash, black appliances and gray countertops
Eat-in kitchen - industrial single-wall light wood floor and wallpaper ceiling eat-in kitchen idea in Fukuoka with an integrated sink, flat-panel cabinets, distressed cabinets, solid surface countertops, black backsplash, black appliances and gray countertops
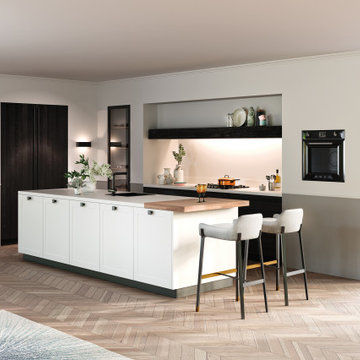
Eat-in kitchen - modern marble floor, gray floor and wallpaper ceiling eat-in kitchen idea in Munich with a drop-in sink, distressed cabinets, quartz countertops, beige backsplash, wood backsplash, black appliances, an island and beige countertops
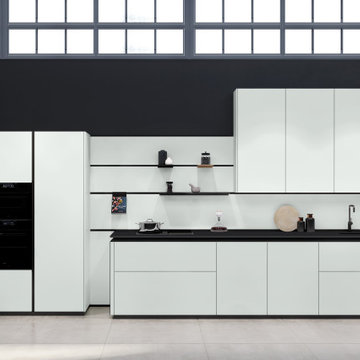
Inspiration for a modern marble floor, gray floor and wallpaper ceiling eat-in kitchen remodel in Munich with a drop-in sink, distressed cabinets, quartz countertops, beige backsplash, wood backsplash, black appliances, an island and beige countertops
Wallpaper Ceiling Kitchen with Distressed Cabinets Ideas
1





