Distressed Kitchen Cabinet Ideas
Refine by:
Budget
Sort by:Popular Today
1261 - 1280 of 14,700 photos
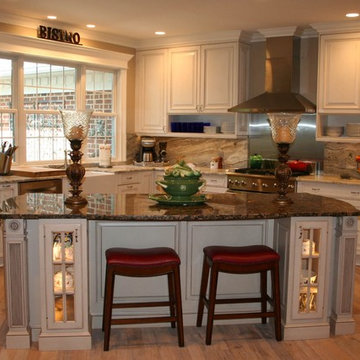
Wonderful kitchen remodel. Please go look at before pictures to realize the transformation. Moved Walls, raised ceilings to make this magnificent kitchen.
photo by Victoria Temple
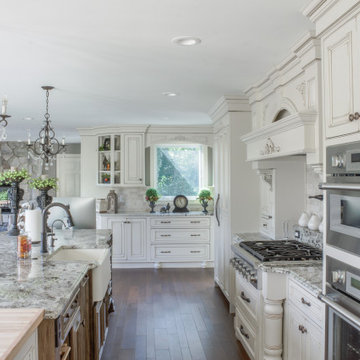
Large elegant l-shaped medium tone wood floor and brown floor eat-in kitchen photo in Detroit with a farmhouse sink, raised-panel cabinets, distressed cabinets, quartz countertops, beige backsplash, marble backsplash, stainless steel appliances, an island and white countertops
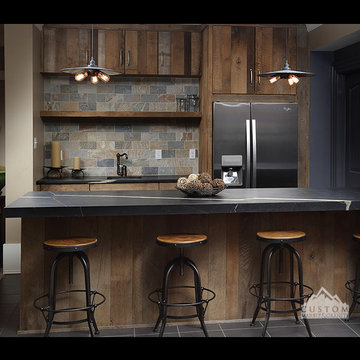
Eat-in kitchen - mid-sized shabby-chic style galley ceramic tile eat-in kitchen idea in Other with a single-bowl sink, flat-panel cabinets, distressed cabinets, soapstone countertops, multicolored backsplash, stone tile backsplash, stainless steel appliances and an island
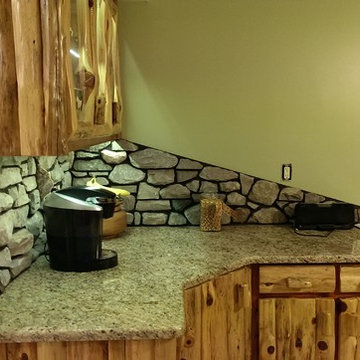
Large mountain style u-shaped ceramic tile eat-in kitchen photo in Other with a double-bowl sink, shaker cabinets, distressed cabinets, granite countertops, gray backsplash, stone slab backsplash, stainless steel appliances and an island
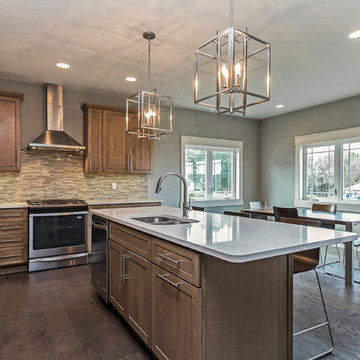
Example of a large arts and crafts l-shaped medium tone wood floor eat-in kitchen design in Other with an undermount sink, shaker cabinets, distressed cabinets, quartz countertops, multicolored backsplash, stone tile backsplash, stainless steel appliances and an island
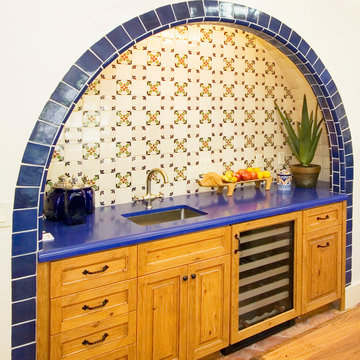
Rustic Alder kitchen with space for a wine niche.
Example of an eclectic single-wall eat-in kitchen design in San Francisco with raised-panel cabinets, distressed cabinets and an island
Example of an eclectic single-wall eat-in kitchen design in San Francisco with raised-panel cabinets, distressed cabinets and an island
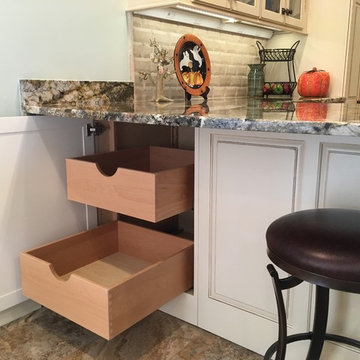
Large transitional galley porcelain tile enclosed kitchen photo in Other with an undermount sink, raised-panel cabinets, distressed cabinets, granite countertops, beige backsplash, stone tile backsplash, stainless steel appliances and a peninsula
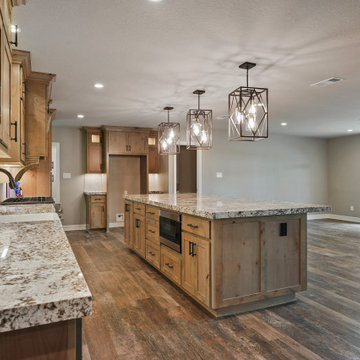
Interior remodel Kitchen, ½ Bath, Utility, Family, Foyer, Living, Fireplace, Porte-Cochere, Rear Porch
Porte-Cochere Removed Privacy wall opening the entire main entrance area. Add cultured Stone to Columns base.
Foyer Entry Removed Walls, Halls, Storage, Utility to open into great room that flows into Kitchen and Dining.
Dining Fireplace was completely rebuilt and finished with cultured stone. New hardwood flooring. Large Fan.
Kitchen all new Custom Stained Cabinets with Under Cabinet and Interior lighting and Seeded Glass. New Tops, Backsplash, Island, Farm sink and Appliances that includes Gas oven and undercounter Icemaker.
Utility Space created. New Tops, Farm sink, Cabinets, Wood floor, Entry.
Back Patio finished with Extra large fans and Extra-large dog door.
Materials
Fireplace & Columns Cultured Stone
Counter tops 3 CM Bianco Antico Granite with 2” Mitered Edge
Flooring Karndean Van Gogh Ridge Core SCB99 Reclaimed Redwood
Backsplash Herringbone EL31 Beige 1X3
Kohler 6489-0 White Cast Iron Whitehaven Farm Sink
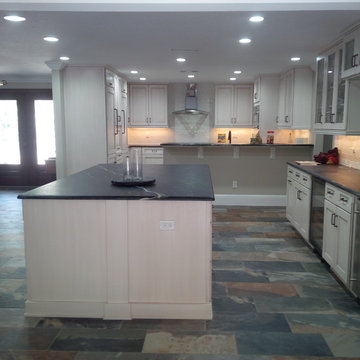
simple way to dress up island to look like furniture without deco applied doors
Kitchen - huge transitional slate floor kitchen idea in Orlando with a farmhouse sink, recessed-panel cabinets, distressed cabinets, soapstone countertops, white backsplash, subway tile backsplash, paneled appliances and an island
Kitchen - huge transitional slate floor kitchen idea in Orlando with a farmhouse sink, recessed-panel cabinets, distressed cabinets, soapstone countertops, white backsplash, subway tile backsplash, paneled appliances and an island
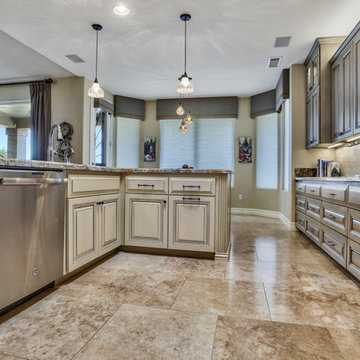
This bright and open kitchen was designed with beautiful custom cabinetry to provide ample storage. The stone counter tops and back splashes are enhanced with custom mosaic tiles above the range top, and the custom stainless steel range hood provides a clean balance.
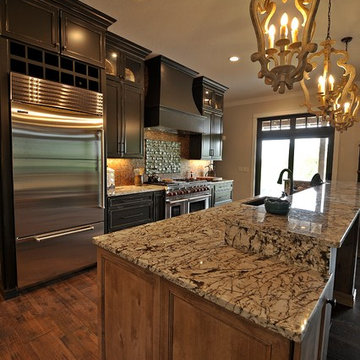
Open concept kitchen - rustic dark wood floor open concept kitchen idea in Nashville with an undermount sink, flat-panel cabinets, distressed cabinets, granite countertops, metallic backsplash, metal backsplash, stainless steel appliances and an island
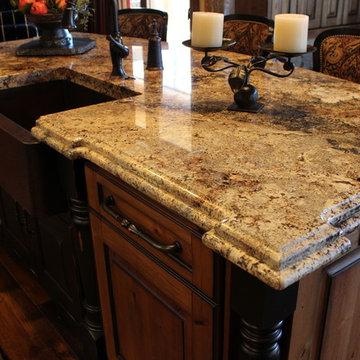
Massive 1 piece kitchen island featured in african bordeaux granite (provided by The Stone Collection) w/ 6cm ogee stepout bullnose edge, 10' radius'd overhang and bump out detail for each post of the island. Pinnacle Mountain Homes won best kitchen in the 2012 Summit County Parade of Homes.
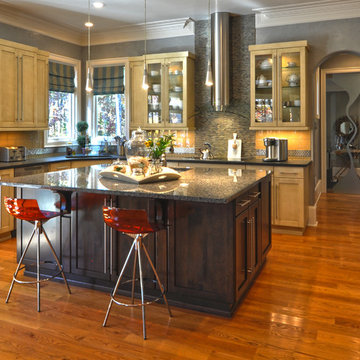
Eat-in kitchen - contemporary eat-in kitchen idea in Charlotte with an undermount sink, recessed-panel cabinets, distressed cabinets, granite countertops, beige backsplash and glass tile backsplash
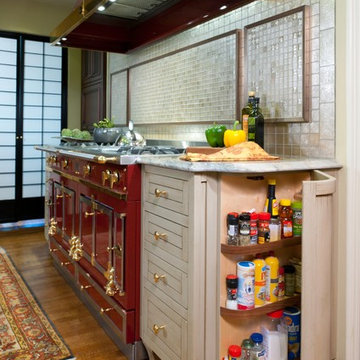
Craig Thompson Photography
Premier Custom Built Cabinetry
Inspiration for a small eclectic u-shaped medium tone wood floor eat-in kitchen remodel in Other with an undermount sink, beaded inset cabinets, distressed cabinets, granite countertops, beige backsplash, paneled appliances, a peninsula and glass tile backsplash
Inspiration for a small eclectic u-shaped medium tone wood floor eat-in kitchen remodel in Other with an undermount sink, beaded inset cabinets, distressed cabinets, granite countertops, beige backsplash, paneled appliances, a peninsula and glass tile backsplash
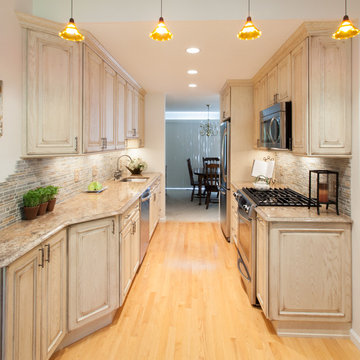
Example of a small mountain style galley light wood floor and beige floor eat-in kitchen design in Manchester with a single-bowl sink, distressed cabinets, granite countertops, multicolored backsplash, stainless steel appliances, raised-panel cabinets, stone tile backsplash and no island
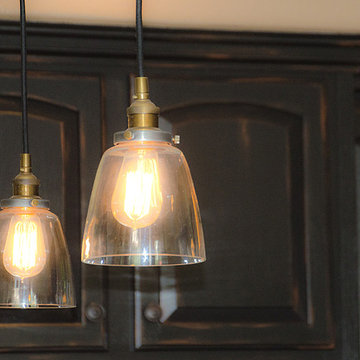
Kim Fisher of Kim Fisher photography
Inspiration for a mid-sized transitional ceramic tile open concept kitchen remodel in Orlando with a double-bowl sink, raised-panel cabinets, distressed cabinets, quartz countertops, beige backsplash, stainless steel appliances and an island
Inspiration for a mid-sized transitional ceramic tile open concept kitchen remodel in Orlando with a double-bowl sink, raised-panel cabinets, distressed cabinets, quartz countertops, beige backsplash, stainless steel appliances and an island
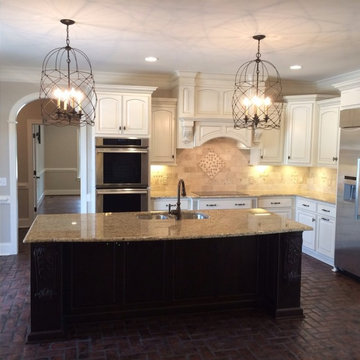
Glazed Cabinets with Dark Stained Island!
Eat-in kitchen - farmhouse l-shaped brick floor eat-in kitchen idea in Raleigh with an undermount sink, raised-panel cabinets, distressed cabinets, granite countertops, beige backsplash, subway tile backsplash, stainless steel appliances and an island
Eat-in kitchen - farmhouse l-shaped brick floor eat-in kitchen idea in Raleigh with an undermount sink, raised-panel cabinets, distressed cabinets, granite countertops, beige backsplash, subway tile backsplash, stainless steel appliances and an island
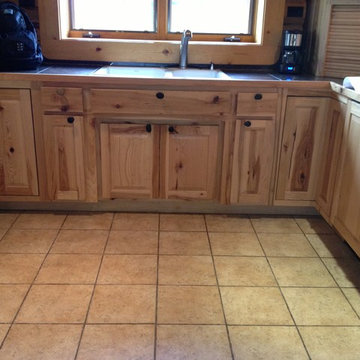
kyle bridger
Inspiration for a mid-sized timeless u-shaped ceramic tile kitchen remodel in Denver with a double-bowl sink, raised-panel cabinets, distressed cabinets, tile countertops and stainless steel appliances
Inspiration for a mid-sized timeless u-shaped ceramic tile kitchen remodel in Denver with a double-bowl sink, raised-panel cabinets, distressed cabinets, tile countertops and stainless steel appliances
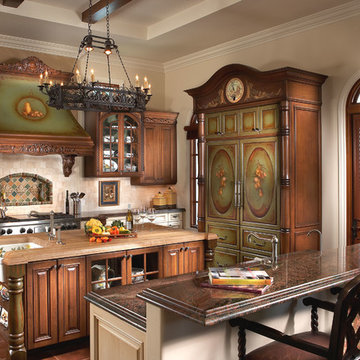
Daniel Newcomb
Large elegant u-shaped terra-cotta tile eat-in kitchen photo in Miami with a farmhouse sink, raised-panel cabinets, distressed cabinets, granite countertops, beige backsplash, stone tile backsplash, paneled appliances and two islands
Large elegant u-shaped terra-cotta tile eat-in kitchen photo in Miami with a farmhouse sink, raised-panel cabinets, distressed cabinets, granite countertops, beige backsplash, stone tile backsplash, paneled appliances and two islands
Distressed Kitchen Cabinet Ideas
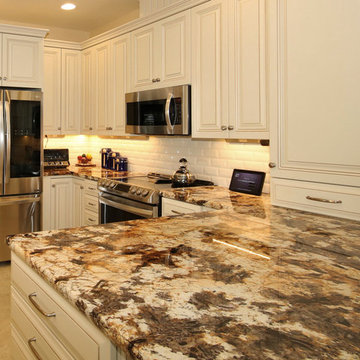
This complete kitchen remodel project in sun city west features, beautiful custom cabinetry design with raised panel cupboard doors that is in a painted antique glaze finish. The unique stone countertops and custom led lighting design combine for a dramatic look and the stainless steel smart appliances combine technology into the project as a finishing touch.
64





