Distressed Kitchen Cabinet Ideas
Refine by:
Budget
Sort by:Popular Today
1201 - 1220 of 14,701 photos
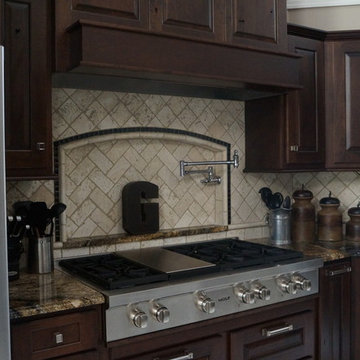
Open concept kitchen - mid-sized traditional u-shaped limestone floor and beige floor open concept kitchen idea in Wichita with an undermount sink, raised-panel cabinets, distressed cabinets, granite countertops, white backsplash, ceramic backsplash, stainless steel appliances and two islands
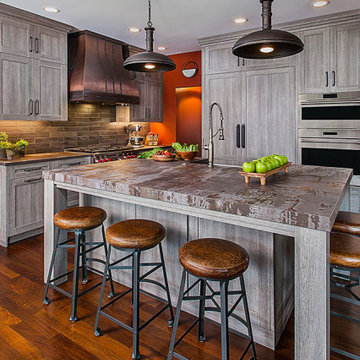
Working within the kitchen’s original footprint, our creative solution involved updating the island to a larger rectangle shape with more surface area for food prep and dining space. As well as becoming a stunning statement piece with a gorgeous 3” mitered Trillium top, the island now functions as an ideal space for the homeowners and their two young kids to be seated at the island while mom and dad prepare their gourmet meals. It also incorporates an oversized undermount stainless steel sink with a Cove dishwasher and Wolf microwave drawer.
180 degrees from the island sink finds you within easy reach of a 24” column Subzero freezer and 30” column Subzero refrigerator, which are fully integrated next to the Wolf convection wall and steam ovens, flush-mounted into the European cabinetry. The new, wider countertop surrounding the 36” Wolf pro-range is completely unencumbered with the removal of the tall cabinets on the wall. A striking copper hood became a spectacular focal point in its place.
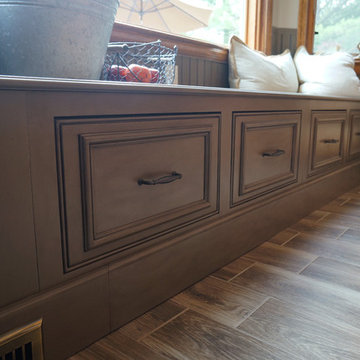
This kitchen combines a farmhouse style with state of the art appliances and unique features to create a beautiful, one-of-a-kind design. The paneled appliances, bench seat, and hood, together with the kitchen cabinets are stunning in two-toned cabinetry with a distressed finish. A recessed cutting board in the countertop is both practical and a unique, eye-catching feature.
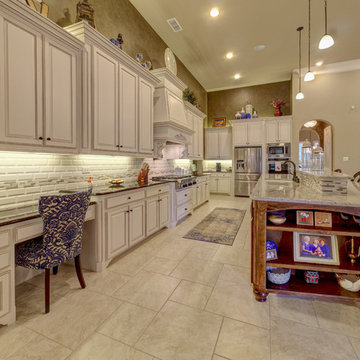
Open concept kitchen - huge transitional u-shaped ceramic tile and beige floor open concept kitchen idea in Dallas with a drop-in sink, raised-panel cabinets, distressed cabinets, granite countertops, white backsplash, stone tile backsplash, stainless steel appliances and an island
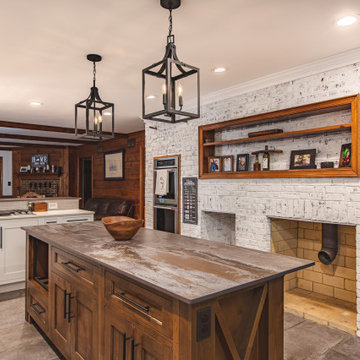
Farmhouse kitchen with inset custom cabinets and Dekton countertops
Eat-in kitchen - large cottage l-shaped cement tile floor and gray floor eat-in kitchen idea in DC Metro with a single-bowl sink, shaker cabinets, distressed cabinets, quartz countertops, white backsplash, mosaic tile backsplash, stainless steel appliances, an island and white countertops
Eat-in kitchen - large cottage l-shaped cement tile floor and gray floor eat-in kitchen idea in DC Metro with a single-bowl sink, shaker cabinets, distressed cabinets, quartz countertops, white backsplash, mosaic tile backsplash, stainless steel appliances, an island and white countertops
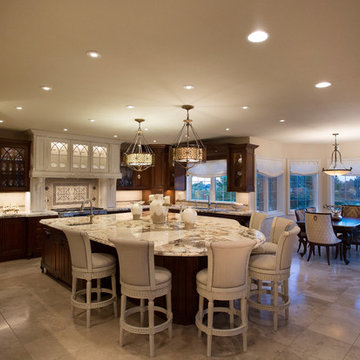
Beautiful Italian Villa kitchen complete with everything you can think of. This kitchen is a true gem.
Example of a large classic u-shaped travertine floor open concept kitchen design in Denver with an undermount sink, raised-panel cabinets, distressed cabinets, granite countertops, multicolored backsplash, mosaic tile backsplash, paneled appliances and an island
Example of a large classic u-shaped travertine floor open concept kitchen design in Denver with an undermount sink, raised-panel cabinets, distressed cabinets, granite countertops, multicolored backsplash, mosaic tile backsplash, paneled appliances and an island
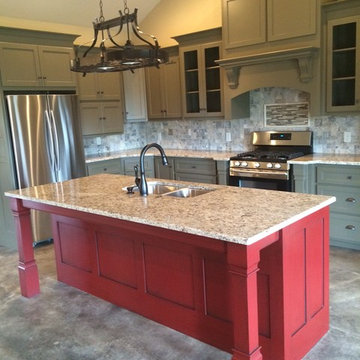
The distressed red island is a stark contrast to an otherwise muted color palette in this open concept great room. The shaker style cabinets and simple linear trim fit well in this rustic home.
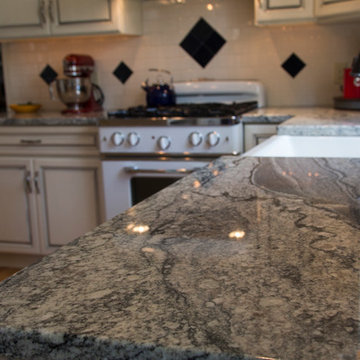
Big Chill Appliances; Scottish Meadow Granite Counter; Subway tile with diamond inset
Inspiration for a mid-sized farmhouse u-shaped medium tone wood floor open concept kitchen remodel in Philadelphia with a farmhouse sink, raised-panel cabinets, distressed cabinets, granite countertops, beige backsplash, subway tile backsplash, white appliances and an island
Inspiration for a mid-sized farmhouse u-shaped medium tone wood floor open concept kitchen remodel in Philadelphia with a farmhouse sink, raised-panel cabinets, distressed cabinets, granite countertops, beige backsplash, subway tile backsplash, white appliances and an island
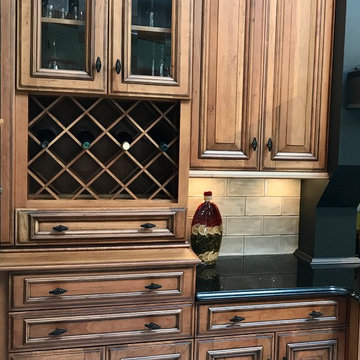
http://nationalkitchenandbath.com
Stacked cabinets with built in wine rack, drawers below for all those extras you need for entertaining.
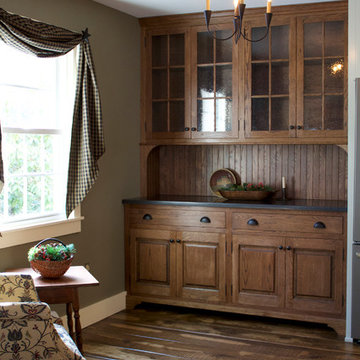
A custom distressed oak hutch is tucked away but seamlessly integrated into the kitchen, providing an accent piece that serves as additional storage and display. A true statement piece, this hutch has an applied furniture base molding, matching oak bead board as a backsplash, and seeded glass.
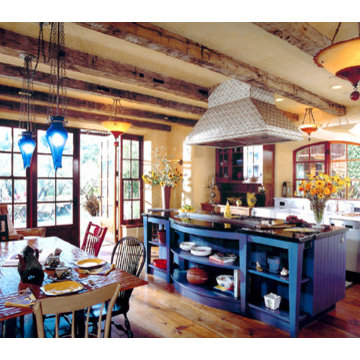
This beautiful whole home remodel was done for a family in Ross California, and no expense was spared in giving them what they dreamed of. A page torn out of a Tuscan retreat, and and brought to their home in California. The beams throughout this home were purchased from a railroad company dating back almost 200 years old. Each one was painstakingly fit into place by carving them to fit the existing ceiling with chainsaws, planers, and lifted into place. There were more than 150 placed throughout the home, and is a finishing touch to this extensive and beautiful transformation. Truly a once in a lifetime project we were blessed to have done.
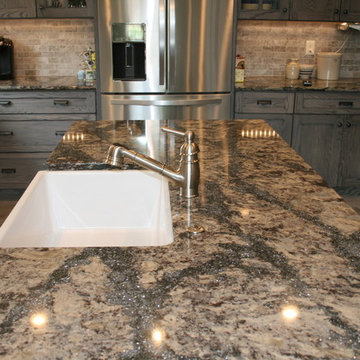
Example of a mid-sized classic l-shaped dark wood floor and brown floor eat-in kitchen design in Other with a farmhouse sink, shaker cabinets, distressed cabinets, granite countertops, gray backsplash, stone tile backsplash, stainless steel appliances and an island
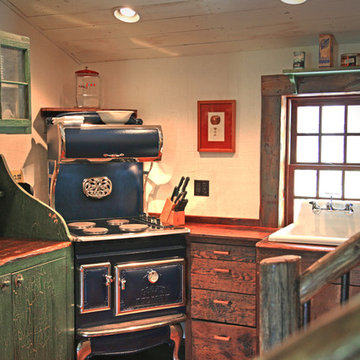
This MossCreek custom designed family retreat features several historically authentic and preserved log cabins that were used as the basis for the design of several individual homes. MossCreek worked closely with the client to develop unique new structures with period-correct details from a remarkable collection of antique homes, all of which were disassembled, moved, and then reassembled at the project site. This project is an excellent example of MossCreek's ability to incorporate the past in to a new home for the ages. Photo by Erwin Loveland
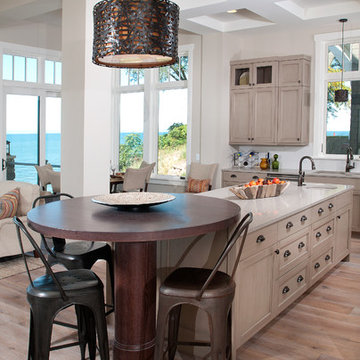
This beautiful shaker home would sit comfortably on many sites, particularly those with a view. The main floor offers a wide variety of inviting areas to gather, including a large combined kitchen, dining, and living area, a cozy hearth room, and an expansive deck off the back of the house. Two separate upper levels provide space for sleeping, the quarters above the garage acting as a guest apartment. Extra bunk beds, billiards, seating areas and access to more outdoor living can be found on the lower level, making entertaining easy.
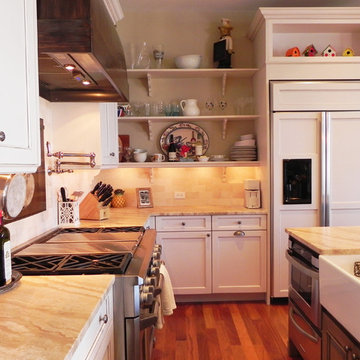
This renovation was for a family whose Kitchen is the heart of the home. The project goals were to create a warm, inviting space, comfortable for entertaining and every day use. Highlights of the Kitchen include the custom copper range hood and copper backsplash, beautiful distressed cream cabinetry and a built-in banquette overlooking the Magothy River.
Photography: Michael McLaughlin
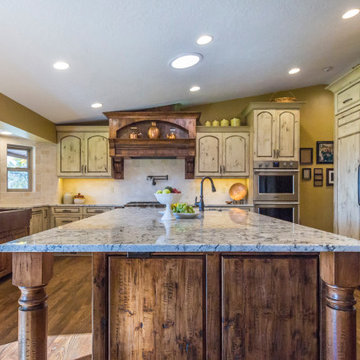
Large mountain style u-shaped medium tone wood floor and brown floor kitchen photo in Boise with a farmhouse sink, beaded inset cabinets, distressed cabinets, granite countertops, beige backsplash, stone tile backsplash, paneled appliances, an island and gray countertops
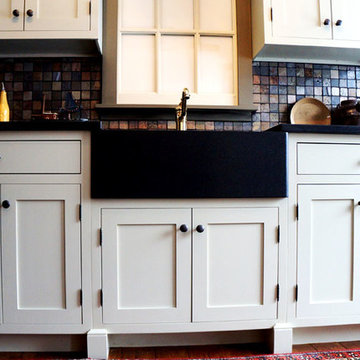
A vignette from within Amelia Cabinet Company's 174 West St Yard Litchfield CT 06759 showroom. Mint green, shaker style with custom stone farm sink.
by Amelia Cabinet Company
ameliawoodwork.com
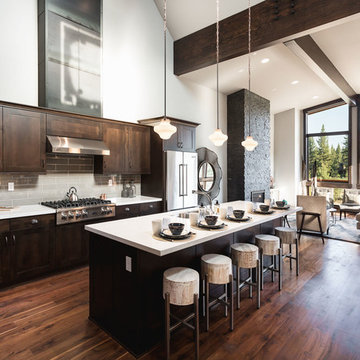
Large mountain style single-wall medium tone wood floor eat-in kitchen photo in San Diego with a double-bowl sink, flat-panel cabinets, distressed cabinets, solid surface countertops, gray backsplash, ceramic backsplash, stainless steel appliances and an island
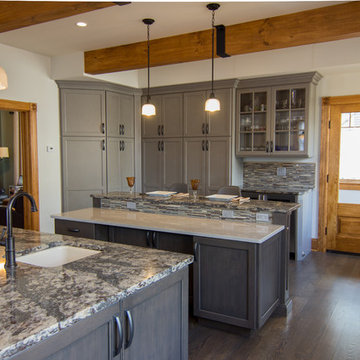
Large transitional l-shaped dark wood floor kitchen photo in Charleston with a farmhouse sink, flat-panel cabinets, distressed cabinets, quartz countertops, multicolored backsplash, glass tile backsplash, stainless steel appliances and two islands
Distressed Kitchen Cabinet Ideas
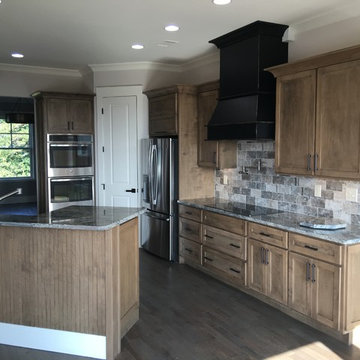
Custom Cabinets for new Construction
Enclosed kitchen - mid-sized transitional u-shaped dark wood floor enclosed kitchen idea in Atlanta with an undermount sink, shaker cabinets, distressed cabinets, granite countertops, gray backsplash, stone tile backsplash, stainless steel appliances and a peninsula
Enclosed kitchen - mid-sized transitional u-shaped dark wood floor enclosed kitchen idea in Atlanta with an undermount sink, shaker cabinets, distressed cabinets, granite countertops, gray backsplash, stone tile backsplash, stainless steel appliances and a peninsula
61





