Kitchen with a Double-Bowl Sink, Gray Cabinets and Gray Backsplash Ideas
Refine by:
Budget
Sort by:Popular Today
1 - 20 of 2,025 photos
Item 1 of 4
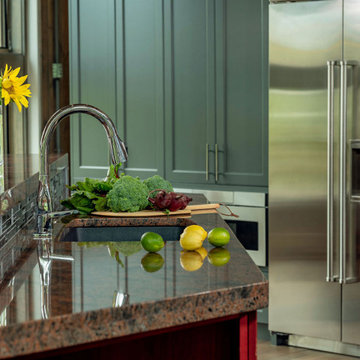
Kitchen Island to left, Subzero beyond, Butler's Pantry entrance to left beyond. Cove dishwasher in island right of kitchen sink.
Inspiration for a contemporary u-shaped porcelain tile and brown floor open concept kitchen remodel in Other with a double-bowl sink, flat-panel cabinets, gray cabinets, granite countertops, gray backsplash, glass tile backsplash, stainless steel appliances, an island and red countertops
Inspiration for a contemporary u-shaped porcelain tile and brown floor open concept kitchen remodel in Other with a double-bowl sink, flat-panel cabinets, gray cabinets, granite countertops, gray backsplash, glass tile backsplash, stainless steel appliances, an island and red countertops
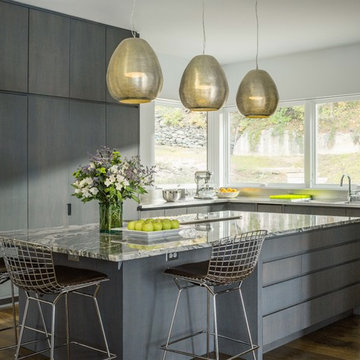
Kitchen - contemporary l-shaped dark wood floor kitchen idea in Burlington with a double-bowl sink, flat-panel cabinets, an island, gray cabinets, quartzite countertops, paneled appliances and gray backsplash

Example of a mid-sized 1950s u-shaped medium tone wood floor eat-in kitchen design in Minneapolis with a double-bowl sink, flat-panel cabinets, gray cabinets, quartz countertops, gray backsplash, stainless steel appliances, an island and white countertops
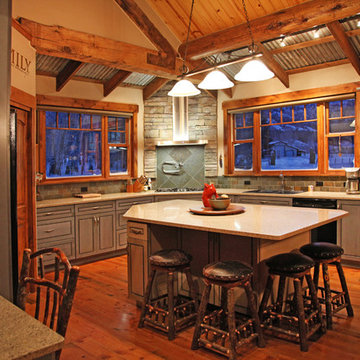
The corner kitchen.
Mid-sized mountain style l-shaped medium tone wood floor and brown floor eat-in kitchen photo in Other with black appliances, an island, a double-bowl sink, raised-panel cabinets, gray cabinets, solid surface countertops, gray backsplash and stone tile backsplash
Mid-sized mountain style l-shaped medium tone wood floor and brown floor eat-in kitchen photo in Other with black appliances, an island, a double-bowl sink, raised-panel cabinets, gray cabinets, solid surface countertops, gray backsplash and stone tile backsplash
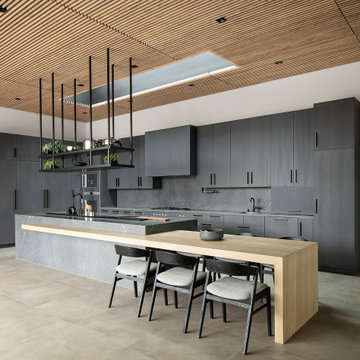
Huge l-shaped ceramic tile, gray floor and wood ceiling open concept kitchen photo in Los Angeles with a double-bowl sink, flat-panel cabinets, gray cabinets, marble countertops, gray backsplash, stone slab backsplash, stainless steel appliances, an island and gray countertops
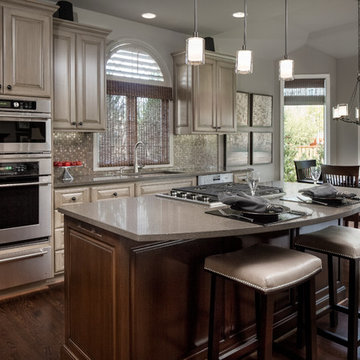
The kitchen and neighboring powder room were the final rooms in this multi-room Overland Park project. The original floors were still in great shape and were updated with a darker stain. Because the original kitchen cabinets were of low quality, new cabinets were installed and a custom faux finish was applied. The original island was an awkward shape and impeded on the open concept feel the clients were seeking. A custom island was installed with well thought out storage and additional seating.
To see all of the Before & After photos of this, and all of our projects, check out our portfolio! http://www.designconnectioninc.com/portfolio/
Design Connection, Inc. Kansas City interior design provided – kitchen design and cabinet elevations, tile and installation, painting, hardwood floor refinishing, cabinets and installation, plumbing and lighting fixtures, furniture countertops and project management.
Kansas City Interior Designer, Overland Park Interior Designer, Kansas City Interior Design, Overland Park Interior Design, Kansas City Kitchen Remodeler, Overland Park Kitchen Remodeler, Kansas City Custom Furniture Designs, Kansas City, Kansas City Kitchen, Kansas City Tile Designs, Kansas City tile installations, Kansas City cabinets and countertops, Kansas City Award Winning Interior Designs, Overland Park Award Winning Interior Designs
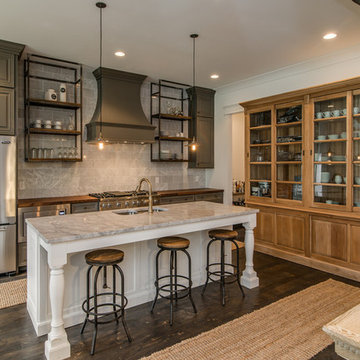
Example of a transitional galley kitchen design in Nashville with a double-bowl sink, raised-panel cabinets, gray cabinets, gray backsplash and stainless steel appliances
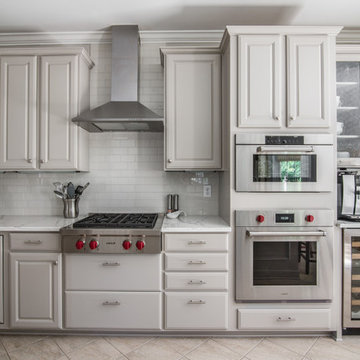
This kitchen received a major "face lift" by painting the existing dark cabinets this light gray and adding some new additions as well. The built in desk area became a beverage center with sub-zero refrigerator built in and glass upper cabinets added. The double ovens were replaced with a steam and convection oven and the slide in range and upper cabinets were replaced with a stainless hood and pull out bottom drawers. Pull out trash cabinet and pan cabinet were added as well as a custom built television frame to mount the tv above the refrigerator and also hide away items not used as often,
Calcutta gold quartz replaced the old black granite and subway tile replaced the slate back splash. Glass pendants were added over the peninsula and the counter-top was all lowered to counter level. A new paneled curved bar back was added to the peninsula.
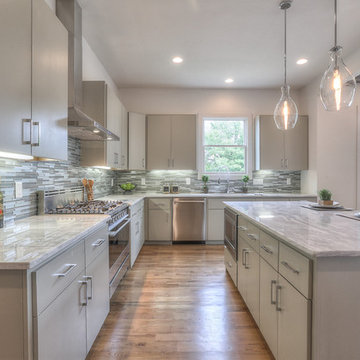
Large transitional l-shaped medium tone wood floor open concept kitchen photo in Nashville with a double-bowl sink, flat-panel cabinets, gray cabinets, quartzite countertops, gray backsplash, matchstick tile backsplash, stainless steel appliances and an island
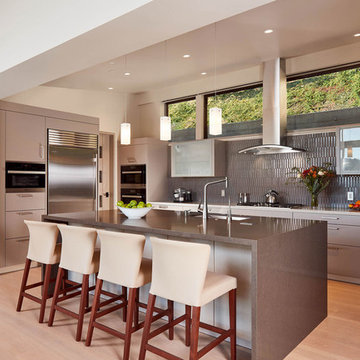
Kitchen cabinets by Leicht Germany face a large island for dining. The backsplash is a mix of matte and glossy tiles for a cool pattern, and kitchen appliances are by Miele and Sub Zero. Quartz countertops are by Caesarstone.
Russell Abraham Photography
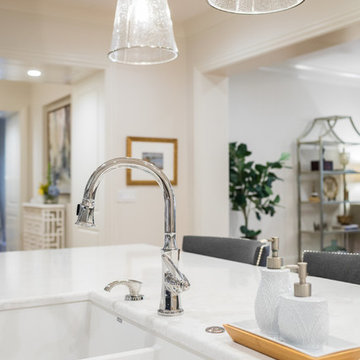
Eat-in kitchen - mid-sized traditional l-shaped light wood floor eat-in kitchen idea in Other with a double-bowl sink, shaker cabinets, gray cabinets, solid surface countertops, gray backsplash, porcelain backsplash, an island and gray countertops
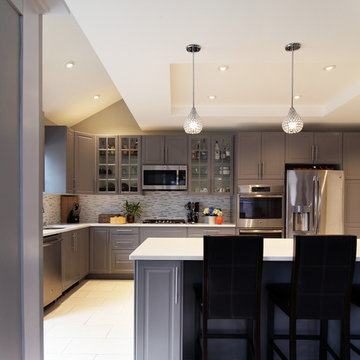
Inspiration for a mid-sized contemporary l-shaped ceramic tile and white floor eat-in kitchen remodel in New York with a double-bowl sink, gray cabinets, quartz countertops, gray backsplash, glass tile backsplash, stainless steel appliances, an island and white countertops
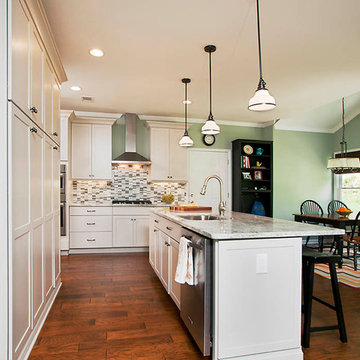
Kitchen remodel that included removing an oddly designed peninsula. The new layout includes a 8' x 3' island offering an open floor plan to the nook area and family room. Diamond Cabinetry with Bryant door style with "Limestone" painted finish.
JS PhotoFX
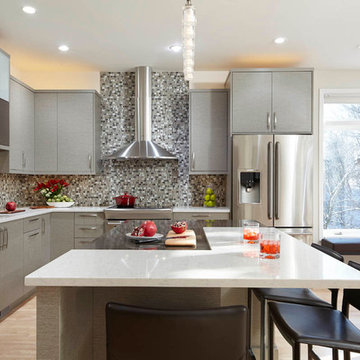
Townhome kitchen remodel project by Sawhill Custom Kitchens & Design in Minneapolis. (Talora cabinetry by the Decor Cabinet Company). See more examples of our work at www.sawhillkitchens.com.
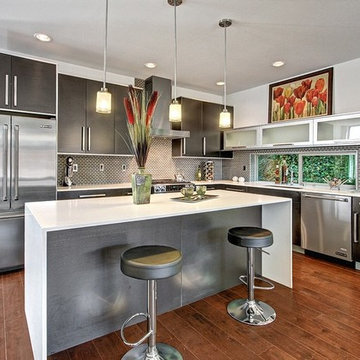
Real contractor photos
Example of a mid-sized trendy l-shaped dark wood floor open concept kitchen design in Seattle with flat-panel cabinets, gray cabinets, gray backsplash, stainless steel appliances, an island, a double-bowl sink and matchstick tile backsplash
Example of a mid-sized trendy l-shaped dark wood floor open concept kitchen design in Seattle with flat-panel cabinets, gray cabinets, gray backsplash, stainless steel appliances, an island, a double-bowl sink and matchstick tile backsplash
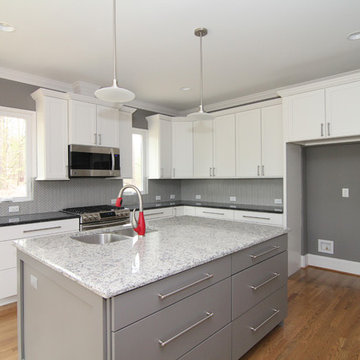
Large gray island with drawer storage and two bowl stainless steel sink.
Example of a large trendy l-shaped light wood floor open concept kitchen design in Raleigh with a double-bowl sink, flat-panel cabinets, gray cabinets, granite countertops, gray backsplash, glass tile backsplash, stainless steel appliances and two islands
Example of a large trendy l-shaped light wood floor open concept kitchen design in Raleigh with a double-bowl sink, flat-panel cabinets, gray cabinets, granite countertops, gray backsplash, glass tile backsplash, stainless steel appliances and two islands
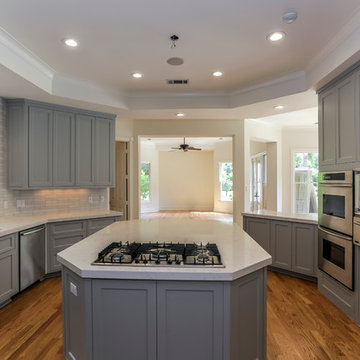
Large transitional u-shaped medium tone wood floor and brown floor enclosed kitchen photo in Houston with a double-bowl sink, recessed-panel cabinets, gray cabinets, quartzite countertops, gray backsplash, stainless steel appliances and an island
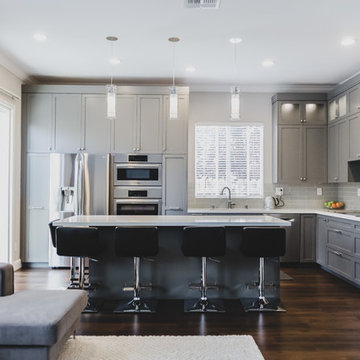
Open concept kitchen - mid-sized contemporary l-shaped dark wood floor and brown floor open concept kitchen idea in Sacramento with a double-bowl sink, shaker cabinets, gray cabinets, quartz countertops, gray backsplash, stainless steel appliances, an island, white countertops and ceramic backsplash
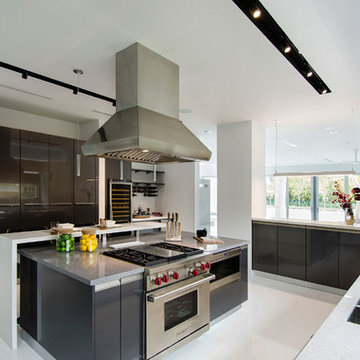
Eat-in kitchen - mid-sized contemporary galley eat-in kitchen idea in Miami with a double-bowl sink, flat-panel cabinets, gray cabinets, quartzite countertops, gray backsplash, an island and stainless steel appliances
Kitchen with a Double-Bowl Sink, Gray Cabinets and Gray Backsplash Ideas
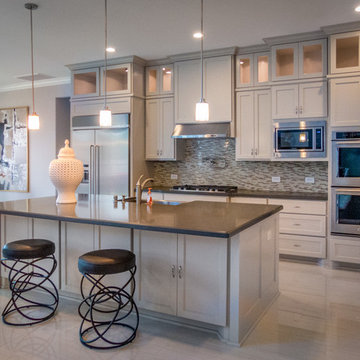
Eat-in kitchen - mid-sized transitional galley ceramic tile and beige floor eat-in kitchen idea in Houston with a double-bowl sink, shaker cabinets, gray cabinets, granite countertops, gray backsplash, glass tile backsplash, stainless steel appliances and an island
1





