Kitchen with Gray Cabinets and Matchstick Tile Backsplash Ideas
Refine by:
Budget
Sort by:Popular Today
1 - 20 of 827 photos
Item 1 of 3
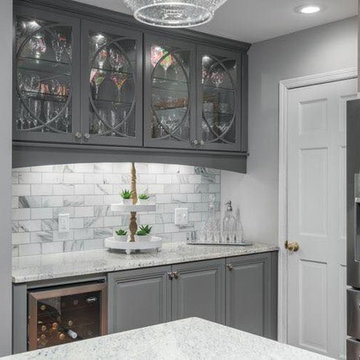
Transitional enclosed kitchen photo in Atlanta with glass-front cabinets, gray cabinets, matchstick tile backsplash, stainless steel appliances and an island

With warm tones, rift-cut oak cabinetry and custom-paneled Thermador appliances, this contemporary kitchen is an open and gracious galley-style format that enables multiple cooks to comfortably share the space.

Inspiration for a large transitional l-shaped porcelain tile and beige floor open concept kitchen remodel in Miami with an undermount sink, shaker cabinets, gray cabinets, multicolored backsplash, matchstick tile backsplash, paneled appliances, an island and limestone countertops

Large transitional single-wall light wood floor and beige floor open concept kitchen photo in New York with a farmhouse sink, gray cabinets, white backsplash, stainless steel appliances, a peninsula, quartz countertops, matchstick tile backsplash and recessed-panel cabinets

Transitional galley kitchen featuring dark, raised panel perimeter cabinetry with a light colored island. Engineered quartz countertops, matchstick tile and dark hardwood flooring. Photo courtesy of Jim McVeigh, KSI Designer. Dura Supreme Bella Maple Graphite Rub perimeter and Bella Classic White Rub island. Photo by Beth Singer.
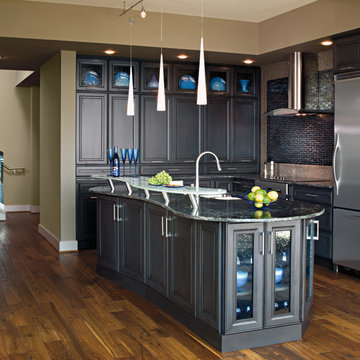
Decora Leyden Maple Cobblestone Cabinets
Inspiration for a mid-sized contemporary galley medium tone wood floor and brown floor open concept kitchen remodel in Boston with a double-bowl sink, blue backsplash, stainless steel appliances, an island, recessed-panel cabinets, granite countertops, matchstick tile backsplash and gray cabinets
Inspiration for a mid-sized contemporary galley medium tone wood floor and brown floor open concept kitchen remodel in Boston with a double-bowl sink, blue backsplash, stainless steel appliances, an island, recessed-panel cabinets, granite countertops, matchstick tile backsplash and gray cabinets
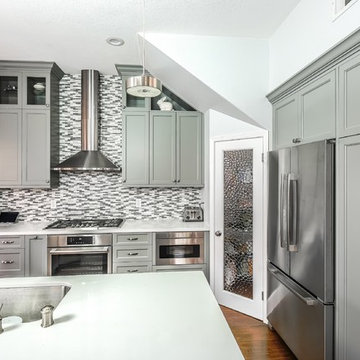
L Shape Kitchen, Gray shaker cabinet , quartz white counter top , Big island
Eat-in kitchen - large transitional l-shaped medium tone wood floor and brown floor eat-in kitchen idea in San Francisco with a drop-in sink, beaded inset cabinets, gray cabinets, granite countertops, multicolored backsplash, matchstick tile backsplash, stainless steel appliances, an island and white countertops
Eat-in kitchen - large transitional l-shaped medium tone wood floor and brown floor eat-in kitchen idea in San Francisco with a drop-in sink, beaded inset cabinets, gray cabinets, granite countertops, multicolored backsplash, matchstick tile backsplash, stainless steel appliances, an island and white countertops
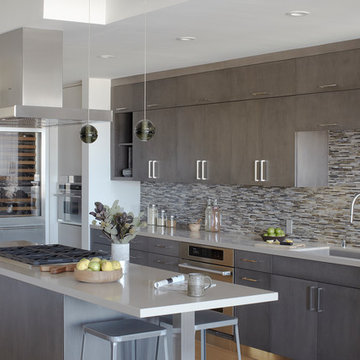
Tony George Photography
Inspiration for a contemporary galley medium tone wood floor kitchen remodel in San Francisco with an undermount sink, flat-panel cabinets, gray cabinets, multicolored backsplash, matchstick tile backsplash and an island
Inspiration for a contemporary galley medium tone wood floor kitchen remodel in San Francisco with an undermount sink, flat-panel cabinets, gray cabinets, multicolored backsplash, matchstick tile backsplash and an island
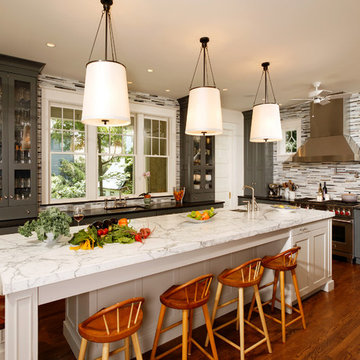
2013 NARI Metro DC Grand CotY Winner
Example of a transitional kitchen design in DC Metro with gray cabinets, multicolored backsplash and matchstick tile backsplash
Example of a transitional kitchen design in DC Metro with gray cabinets, multicolored backsplash and matchstick tile backsplash
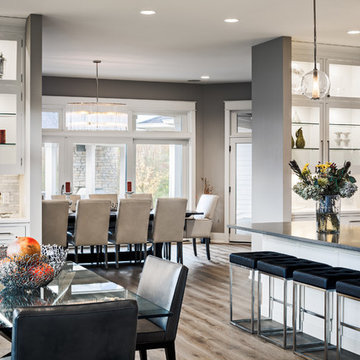
The Cicero is a modern styled home for today’s contemporary lifestyle. It features sweeping facades with deep overhangs, tall windows, and grand outdoor patio. The contemporary lifestyle is reinforced through a visually connected array of communal spaces. The kitchen features a symmetrical plan with large island and is connected to the dining room through a wide opening flanked by custom cabinetry. Adjacent to the kitchen, the living and sitting rooms are connected to one another by a see-through fireplace. The communal nature of this plan is reinforced downstairs with a lavish wet-bar and roomy living space, perfect for entertaining guests. Lastly, with vaulted ceilings and grand vistas, the master suite serves as a cozy retreat from today’s busy lifestyle.
Photographer: Brad Gillette
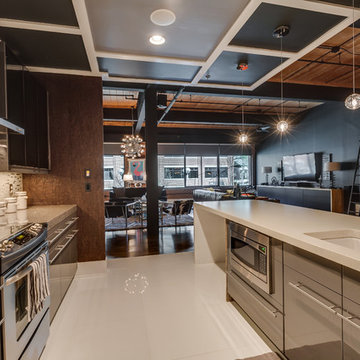
Large urban single-wall linoleum floor and white floor open concept kitchen photo in Charlotte with an undermount sink, flat-panel cabinets, gray cabinets, quartz countertops, metallic backsplash, matchstick tile backsplash, stainless steel appliances and an island
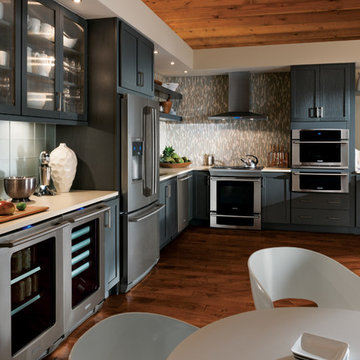
This kitchen was created with StarMark Cabinetry's Bridgeport door style in Oak finished in a cabinet color called Peppercorn with Nickel glaze.
Huge transitional u-shaped medium tone wood floor and brown floor open concept kitchen photo in Other with an undermount sink, recessed-panel cabinets, gray cabinets, gray backsplash, stainless steel appliances, a peninsula and matchstick tile backsplash
Huge transitional u-shaped medium tone wood floor and brown floor open concept kitchen photo in Other with an undermount sink, recessed-panel cabinets, gray cabinets, gray backsplash, stainless steel appliances, a peninsula and matchstick tile backsplash
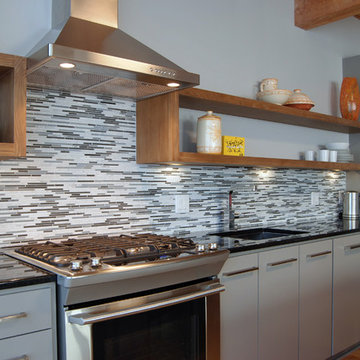
Example of a trendy single-wall open concept kitchen design in Other with stainless steel appliances, flat-panel cabinets, gray cabinets, matchstick tile backsplash, gray backsplash, an undermount sink and granite countertops
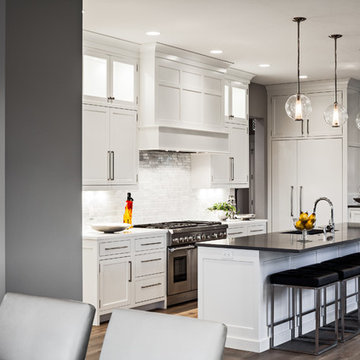
The Cicero is a modern styled home for today’s contemporary lifestyle. It features sweeping facades with deep overhangs, tall windows, and grand outdoor patio. The contemporary lifestyle is reinforced through a visually connected array of communal spaces. The kitchen features a symmetrical plan with large island and is connected to the dining room through a wide opening flanked by custom cabinetry. Adjacent to the kitchen, the living and sitting rooms are connected to one another by a see-through fireplace. The communal nature of this plan is reinforced downstairs with a lavish wet-bar and roomy living space, perfect for entertaining guests. Lastly, with vaulted ceilings and grand vistas, the master suite serves as a cozy retreat from today’s busy lifestyle.
Photographer: Brad Gillette
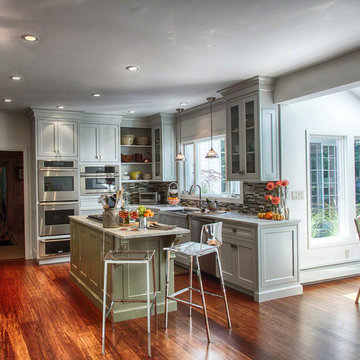
AUBURNDALE BUILDERS, Photos by BERNSTEIN PHOTO LLC
Example of a mid-sized classic u-shaped medium tone wood floor eat-in kitchen design in Boston with a farmhouse sink, beaded inset cabinets, gray cabinets, granite countertops, multicolored backsplash, matchstick tile backsplash, stainless steel appliances and an island
Example of a mid-sized classic u-shaped medium tone wood floor eat-in kitchen design in Boston with a farmhouse sink, beaded inset cabinets, gray cabinets, granite countertops, multicolored backsplash, matchstick tile backsplash, stainless steel appliances and an island
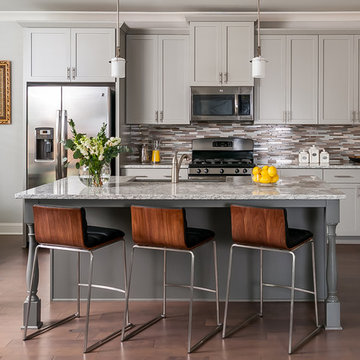
Eat-in kitchen - mid-sized transitional single-wall medium tone wood floor eat-in kitchen idea in Atlanta with gray cabinets, multicolored backsplash, matchstick tile backsplash, stainless steel appliances, an island, a drop-in sink, granite countertops and shaker cabinets
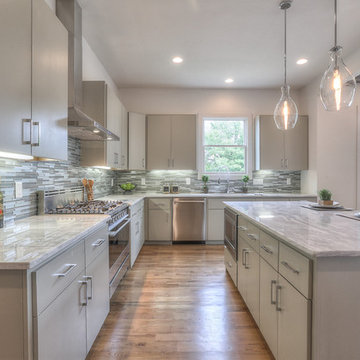
Large transitional l-shaped medium tone wood floor open concept kitchen photo in Nashville with a double-bowl sink, flat-panel cabinets, gray cabinets, quartzite countertops, gray backsplash, matchstick tile backsplash, stainless steel appliances and an island
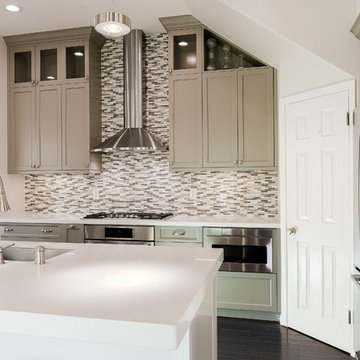
Example of a large transitional l-shaped medium tone wood floor and brown floor eat-in kitchen design in San Francisco with gray cabinets, multicolored backsplash, stainless steel appliances, an island, a drop-in sink, beaded inset cabinets, granite countertops, matchstick tile backsplash and white countertops
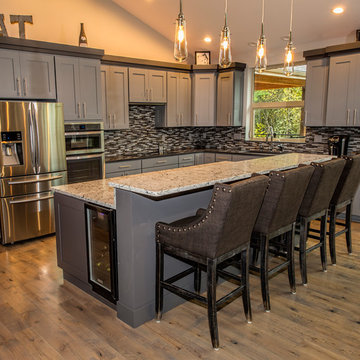
Mid-sized trendy l-shaped medium tone wood floor and brown floor open concept kitchen photo in Seattle with an undermount sink, shaker cabinets, gray cabinets, granite countertops, multicolored backsplash, matchstick tile backsplash, stainless steel appliances and an island
Kitchen with Gray Cabinets and Matchstick Tile Backsplash Ideas
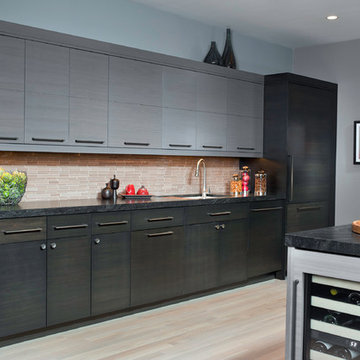
This contemporary, galley style kitchen is updated in both form and function.
Inspiration for a large contemporary galley light wood floor and beige floor enclosed kitchen remodel in Chicago with an undermount sink, flat-panel cabinets, gray cabinets, granite countertops, brown backsplash, matchstick tile backsplash, stainless steel appliances and no island
Inspiration for a large contemporary galley light wood floor and beige floor enclosed kitchen remodel in Chicago with an undermount sink, flat-panel cabinets, gray cabinets, granite countertops, brown backsplash, matchstick tile backsplash, stainless steel appliances and no island
1





