Kitchen with White Cabinets and Glass Tile Backsplash Ideas
Refine by:
Budget
Sort by:Popular Today
1 - 20 of 44,916 photos
Item 1 of 3

Kitchen, Butlers Pantry and Bathroom Update with Quartz Collection
Large transitional u-shaped medium tone wood floor and brown floor kitchen photo in Minneapolis with an undermount sink, recessed-panel cabinets, white cabinets, quartz countertops, brown backsplash, glass tile backsplash, stainless steel appliances, an island and white countertops
Large transitional u-shaped medium tone wood floor and brown floor kitchen photo in Minneapolis with an undermount sink, recessed-panel cabinets, white cabinets, quartz countertops, brown backsplash, glass tile backsplash, stainless steel appliances, an island and white countertops
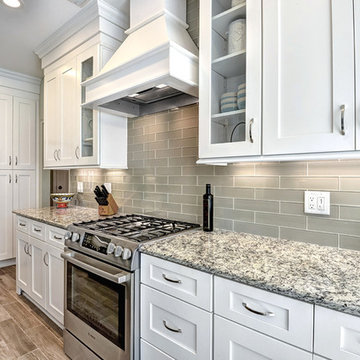
William Quarles
Inspiration for a large contemporary l-shaped porcelain tile and brown floor eat-in kitchen remodel in Charleston with an undermount sink, shaker cabinets, white cabinets, granite countertops, gray backsplash, glass tile backsplash, stainless steel appliances and an island
Inspiration for a large contemporary l-shaped porcelain tile and brown floor eat-in kitchen remodel in Charleston with an undermount sink, shaker cabinets, white cabinets, granite countertops, gray backsplash, glass tile backsplash, stainless steel appliances and an island

Jessica Glynn Photography
Mid-sized beach style single-wall porcelain tile open concept kitchen photo in Miami with a farmhouse sink, shaker cabinets, white cabinets, quartz countertops, multicolored backsplash, glass tile backsplash, stainless steel appliances and an island
Mid-sized beach style single-wall porcelain tile open concept kitchen photo in Miami with a farmhouse sink, shaker cabinets, white cabinets, quartz countertops, multicolored backsplash, glass tile backsplash, stainless steel appliances and an island

Photography by Jeffrey Volker
Mid-sized 1960s l-shaped concrete floor open concept kitchen photo in Phoenix with an undermount sink, flat-panel cabinets, white cabinets, quartz countertops, blue backsplash, glass tile backsplash, stainless steel appliances and an island
Mid-sized 1960s l-shaped concrete floor open concept kitchen photo in Phoenix with an undermount sink, flat-panel cabinets, white cabinets, quartz countertops, blue backsplash, glass tile backsplash, stainless steel appliances and an island
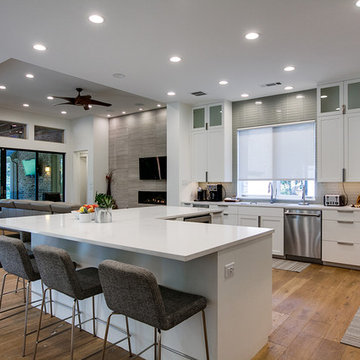
Large trendy l-shaped light wood floor open concept kitchen photo in Dallas with shaker cabinets, white cabinets, stainless steel appliances, an island, an undermount sink, quartzite countertops, beige backsplash and glass tile backsplash
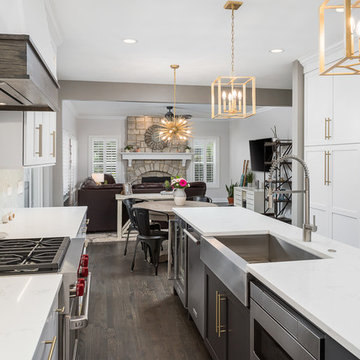
Picture Perfect House
Example of a mid-sized transitional single-wall dark wood floor and brown floor open concept kitchen design in Chicago with white cabinets, quartz countertops, white backsplash, stainless steel appliances, an island, white countertops, a farmhouse sink, shaker cabinets and glass tile backsplash
Example of a mid-sized transitional single-wall dark wood floor and brown floor open concept kitchen design in Chicago with white cabinets, quartz countertops, white backsplash, stainless steel appliances, an island, white countertops, a farmhouse sink, shaker cabinets and glass tile backsplash

Example of a large transitional l-shaped medium tone wood floor and brown floor open concept kitchen design in Salt Lake City with white cabinets, a farmhouse sink, shaker cabinets, solid surface countertops, multicolored backsplash, glass tile backsplash, paneled appliances and an island

Warren Jagger Photography
Beach style l-shaped dark wood floor kitchen photo in Providence with a farmhouse sink, recessed-panel cabinets, white cabinets, blue backsplash and glass tile backsplash
Beach style l-shaped dark wood floor kitchen photo in Providence with a farmhouse sink, recessed-panel cabinets, white cabinets, blue backsplash and glass tile backsplash

Waterproof luxury vinyl tile with anti-microbial coating on top that is resistant to staining.
Example of a small minimalist l-shaped vinyl floor and beige floor enclosed kitchen design in Philadelphia with a farmhouse sink, recessed-panel cabinets, white cabinets, quartz countertops, blue backsplash, glass tile backsplash, stainless steel appliances, an island and white countertops
Example of a small minimalist l-shaped vinyl floor and beige floor enclosed kitchen design in Philadelphia with a farmhouse sink, recessed-panel cabinets, white cabinets, quartz countertops, blue backsplash, glass tile backsplash, stainless steel appliances, an island and white countertops

Inspiration for a huge transitional single-wall dark wood floor eat-in kitchen remodel in Charleston with an undermount sink, shaker cabinets, white cabinets, marble countertops, multicolored backsplash, stainless steel appliances, an island and glass tile backsplash

Fresh, fun, and alive, this space has become a favorite hangout for the homeowner. Whether she is baking, entertaining friends, or just sitting at her table enjoying a nice pot of afternoon tea, she is thrilled with her new kitchen and the joy it brings to anyone who stops by.

The kitchen cabinets are high gloss lacquer with lava stone counters for a crisp modern look.
Anice Hoachlander, Hoachlander Davis Photography, LLC

We designed and built this new kitchen as part of a main floor renovation of this 1891 rowhouse. The kitchen and main floor open plan reflect the homeowner’s contemporary taste, but with a nod to the historic aspect of the home. The clients were especially delighted with our success in achieving a “light and airy” feel.
The client wanted to open up the entire floor to increase the amount of natural light that flowed into the main floor of this rowhouse. He also wanted a visual connection from the front entry to the back door. The new kitchen reflects his contemporary style.
We flipped the original kitchen and dining room, and removed the walls to make the kitchen central to the floor plan. Moving the original kitchen from the back room to a central location in the floorplan allowed us to:
• Place all the storage and appliances on a party wall where no windows would be obscured.
• Increase the size of the kitchen and provide better flow for entertaining
• Increase natural light by doubling the size of the back window and installing two new windows. A new full-light rear door also allows natural light to flow into the space.
HDBros

A coastal kitchen with natural hues and blue accents, perfect for cooking and entertaining.
Inspiration for a transitional light wood floor and brown floor eat-in kitchen remodel in Boston with a double-bowl sink, flat-panel cabinets, white cabinets, marble countertops, stainless steel appliances, an island, glass tile backsplash, white backsplash and white countertops
Inspiration for a transitional light wood floor and brown floor eat-in kitchen remodel in Boston with a double-bowl sink, flat-panel cabinets, white cabinets, marble countertops, stainless steel appliances, an island, glass tile backsplash, white backsplash and white countertops
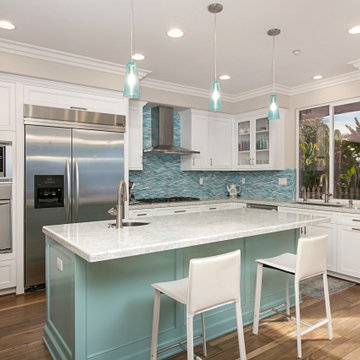
Custom Kitchen. Custom made cabinets painted in white and the island in a Tiffany blue. Decorative hardware. Glass matte tile in a live edge pattern. Custom decorative glass. Leather barstools. New lighting. This kitchen was a full overhaul to make it light and bright.
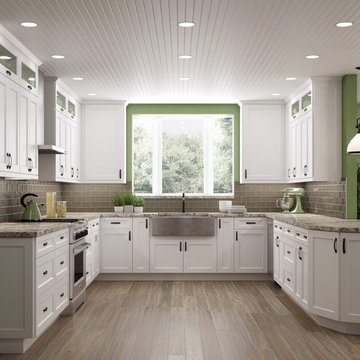
Example of a mid-sized transitional u-shaped light wood floor kitchen design in Los Angeles with a farmhouse sink, recessed-panel cabinets, white cabinets, granite countertops, beige backsplash, glass tile backsplash, stainless steel appliances and no island

Inspiration for a mid-sized transitional l-shaped medium tone wood floor and brown floor eat-in kitchen remodel in New York with an undermount sink, white cabinets, granite countertops, white backsplash, glass tile backsplash, black countertops and stainless steel appliances

Example of a transitional dark wood floor kitchen design in Boston with an undermount sink, shaker cabinets, white cabinets, blue backsplash, glass tile backsplash and stainless steel appliances
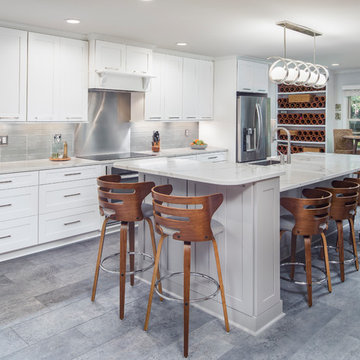
Smart Focus Photography
Inspiration for a transitional galley vinyl floor and gray floor eat-in kitchen remodel in Other with shaker cabinets, white cabinets, quartz countertops, gray backsplash, stainless steel appliances, an island and glass tile backsplash
Inspiration for a transitional galley vinyl floor and gray floor eat-in kitchen remodel in Other with shaker cabinets, white cabinets, quartz countertops, gray backsplash, stainless steel appliances, an island and glass tile backsplash
Kitchen with White Cabinets and Glass Tile Backsplash Ideas

This Coronado Condo went from dated to updated by replacing the tile flooring with newly updated ash grey wood floors, glossy white kitchen cabinets, MSI ash gray quartz countertops, coordinating built-ins, 4x12" white glass subway tiles, under cabinet lighting and outlets, automated solar screen roller shades and stylish modern furnishings and light fixtures from Restoration Hardware.
1





