Kitchen with Flat-Panel Cabinets, Yellow Cabinets and Subway Tile Backsplash Ideas
Refine by:
Budget
Sort by:Popular Today
1 - 20 of 74 photos
Item 1 of 4

Designer: Randolph Interior Design, Sarah Randolph
Builder: Konen Homes
Inspiration for a large rustic l-shaped medium tone wood floor, brown floor and shiplap ceiling eat-in kitchen remodel in Minneapolis with a drop-in sink, flat-panel cabinets, yellow cabinets, granite countertops, gray backsplash, subway tile backsplash, stainless steel appliances, an island and gray countertops
Inspiration for a large rustic l-shaped medium tone wood floor, brown floor and shiplap ceiling eat-in kitchen remodel in Minneapolis with a drop-in sink, flat-panel cabinets, yellow cabinets, granite countertops, gray backsplash, subway tile backsplash, stainless steel appliances, an island and gray countertops
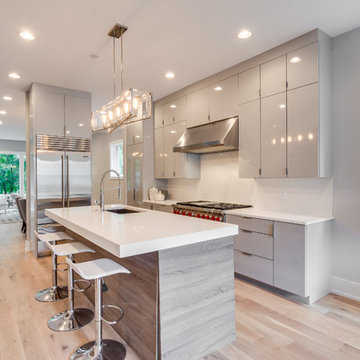
Arctic White Premium Quartz
Open concept kitchen - mid-sized contemporary single-wall light wood floor open concept kitchen idea in Chicago with an island, an undermount sink, flat-panel cabinets, yellow cabinets, quartz countertops, white backsplash, subway tile backsplash and stainless steel appliances
Open concept kitchen - mid-sized contemporary single-wall light wood floor open concept kitchen idea in Chicago with an island, an undermount sink, flat-panel cabinets, yellow cabinets, quartz countertops, white backsplash, subway tile backsplash and stainless steel appliances
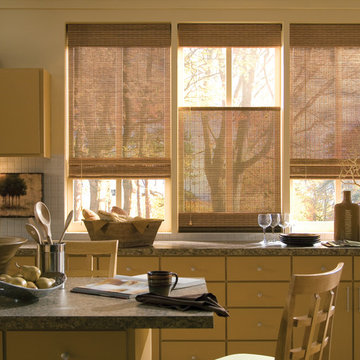
Kitchen - traditional kitchen idea in Detroit with flat-panel cabinets, yellow cabinets, white backsplash, subway tile backsplash and an island
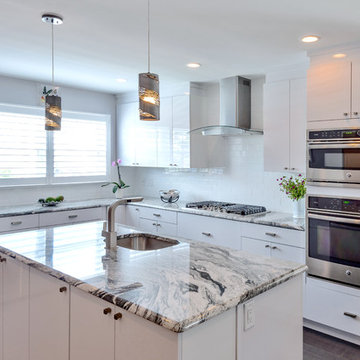
Linda McManus
Example of a mid-sized trendy l-shaped travertine floor eat-in kitchen design in Philadelphia with an undermount sink, flat-panel cabinets, yellow cabinets, granite countertops, white backsplash, subway tile backsplash, stainless steel appliances and an island
Example of a mid-sized trendy l-shaped travertine floor eat-in kitchen design in Philadelphia with an undermount sink, flat-panel cabinets, yellow cabinets, granite countertops, white backsplash, subway tile backsplash, stainless steel appliances and an island
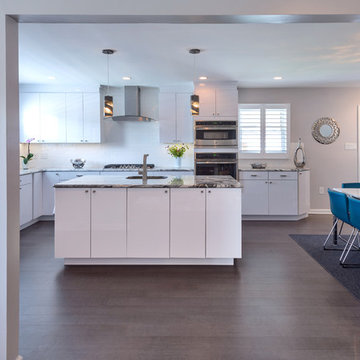
Linda McManus
Mid-sized trendy l-shaped travertine floor eat-in kitchen photo in Philadelphia with an undermount sink, flat-panel cabinets, yellow cabinets, granite countertops, white backsplash, subway tile backsplash, stainless steel appliances and an island
Mid-sized trendy l-shaped travertine floor eat-in kitchen photo in Philadelphia with an undermount sink, flat-panel cabinets, yellow cabinets, granite countertops, white backsplash, subway tile backsplash, stainless steel appliances and an island
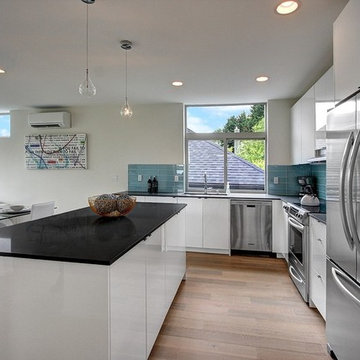
Real customer photos by Seattle simpleFLOORS - not available on our website, must come to the store or call. Looks more white/silvery in person.
Mid-sized minimalist medium tone wood floor open concept kitchen photo in Seattle with an undermount sink, flat-panel cabinets, yellow cabinets, quartz countertops, blue backsplash, subway tile backsplash, stainless steel appliances and an island
Mid-sized minimalist medium tone wood floor open concept kitchen photo in Seattle with an undermount sink, flat-panel cabinets, yellow cabinets, quartz countertops, blue backsplash, subway tile backsplash, stainless steel appliances and an island
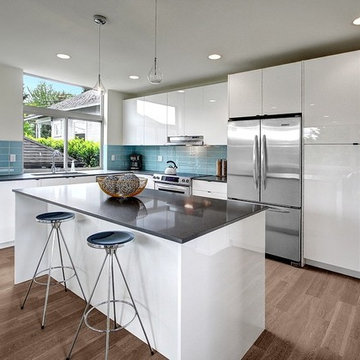
Real customer photos by Seattle simpleFLOORS - not available on our website, must come to the store or call. Looks more white/silvery in person.
Open concept kitchen - mid-sized modern medium tone wood floor open concept kitchen idea in Seattle with an undermount sink, flat-panel cabinets, yellow cabinets, quartz countertops, blue backsplash, subway tile backsplash, stainless steel appliances and an island
Open concept kitchen - mid-sized modern medium tone wood floor open concept kitchen idea in Seattle with an undermount sink, flat-panel cabinets, yellow cabinets, quartz countertops, blue backsplash, subway tile backsplash, stainless steel appliances and an island
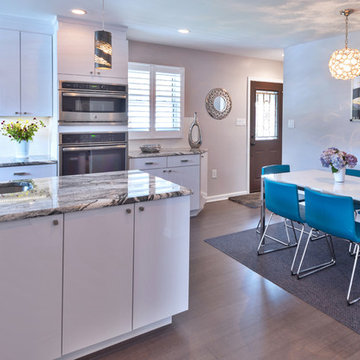
Linda McManus
Example of a mid-sized trendy l-shaped travertine floor eat-in kitchen design in Philadelphia with an undermount sink, flat-panel cabinets, yellow cabinets, granite countertops, white backsplash, subway tile backsplash, stainless steel appliances and an island
Example of a mid-sized trendy l-shaped travertine floor eat-in kitchen design in Philadelphia with an undermount sink, flat-panel cabinets, yellow cabinets, granite countertops, white backsplash, subway tile backsplash, stainless steel appliances and an island
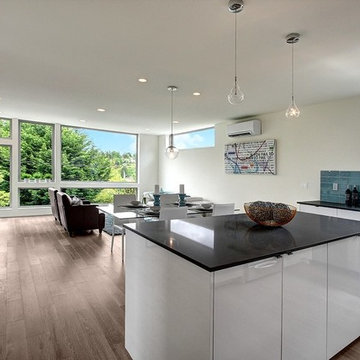
Real customer photos by Seattle simpleFLOORS - not available on our website, must come to the store or call. Looks more white/silvery in person.
Inspiration for a mid-sized modern medium tone wood floor open concept kitchen remodel in Seattle with flat-panel cabinets, yellow cabinets, quartz countertops, blue backsplash, subway tile backsplash, an island, an undermount sink and stainless steel appliances
Inspiration for a mid-sized modern medium tone wood floor open concept kitchen remodel in Seattle with flat-panel cabinets, yellow cabinets, quartz countertops, blue backsplash, subway tile backsplash, an island, an undermount sink and stainless steel appliances
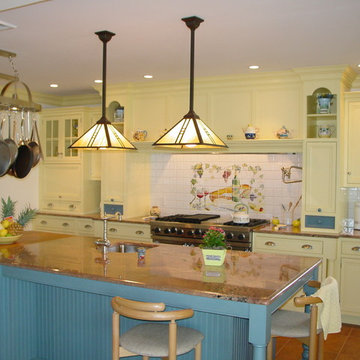
Various height of cabinets give interest to a wall of yellow cabinets, while the pastel colors give the room a light and and fun feel.
Example of a classic open concept kitchen design in New York with an undermount sink, flat-panel cabinets, yellow cabinets, granite countertops, white backsplash, subway tile backsplash and stainless steel appliances
Example of a classic open concept kitchen design in New York with an undermount sink, flat-panel cabinets, yellow cabinets, granite countertops, white backsplash, subway tile backsplash and stainless steel appliances
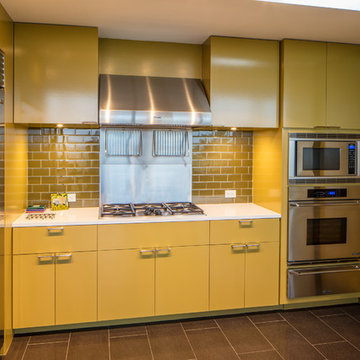
alterstudio architecture llp / Lighthouse Solar / James Leasure Photography
Mid-sized minimalist ceramic tile and brown floor open concept kitchen photo in Austin with an undermount sink, flat-panel cabinets, yellow cabinets, green backsplash, subway tile backsplash, stainless steel appliances and two islands
Mid-sized minimalist ceramic tile and brown floor open concept kitchen photo in Austin with an undermount sink, flat-panel cabinets, yellow cabinets, green backsplash, subway tile backsplash, stainless steel appliances and two islands
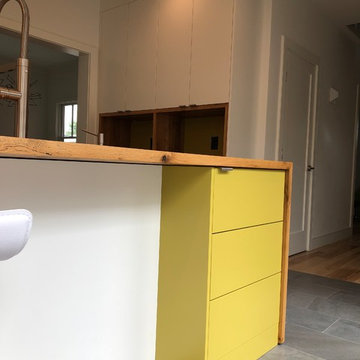
Although this looks like a bank of drawers it is in-face a single door cabinet so the clients can stash away countertop items when guests pop by!
Photo Credit to SJIborra
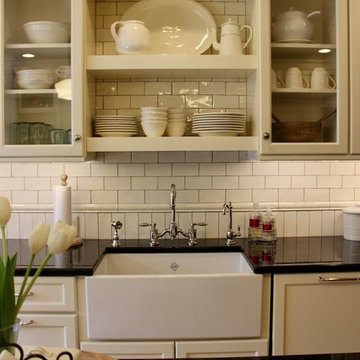
Inspiration for a mid-sized timeless u-shaped light wood floor eat-in kitchen remodel in Boston with a farmhouse sink, flat-panel cabinets, yellow cabinets, granite countertops, white backsplash, subway tile backsplash, stainless steel appliances and an island
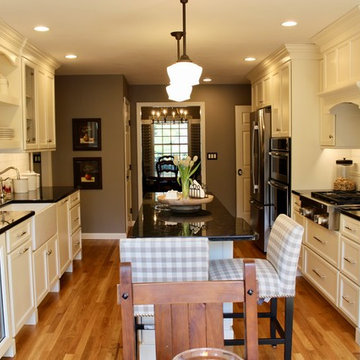
Inspiration for a mid-sized timeless u-shaped light wood floor eat-in kitchen remodel in Boston with a farmhouse sink, flat-panel cabinets, yellow cabinets, granite countertops, white backsplash, subway tile backsplash, stainless steel appliances and an island
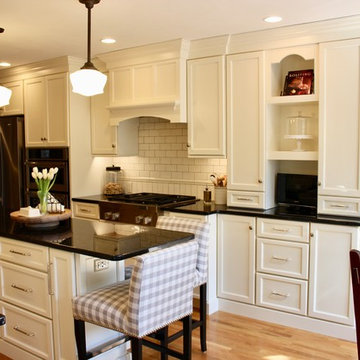
Mid-sized elegant u-shaped light wood floor eat-in kitchen photo in Boston with a farmhouse sink, flat-panel cabinets, yellow cabinets, granite countertops, white backsplash, subway tile backsplash, stainless steel appliances and an island
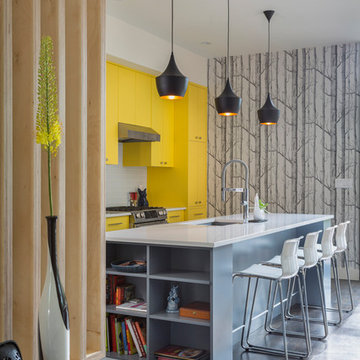
Inspiration for a large scandinavian l-shaped dark wood floor and brown floor eat-in kitchen remodel in New York with a drop-in sink, flat-panel cabinets, yellow cabinets, solid surface countertops, white backsplash, subway tile backsplash, stainless steel appliances, an island and white countertops
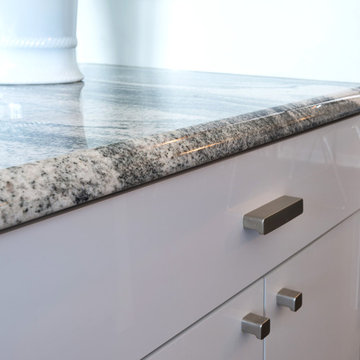
Linda McManus
Inspiration for a mid-sized contemporary l-shaped travertine floor eat-in kitchen remodel in Philadelphia with an undermount sink, flat-panel cabinets, yellow cabinets, granite countertops, white backsplash, subway tile backsplash, stainless steel appliances and an island
Inspiration for a mid-sized contemporary l-shaped travertine floor eat-in kitchen remodel in Philadelphia with an undermount sink, flat-panel cabinets, yellow cabinets, granite countertops, white backsplash, subway tile backsplash, stainless steel appliances and an island
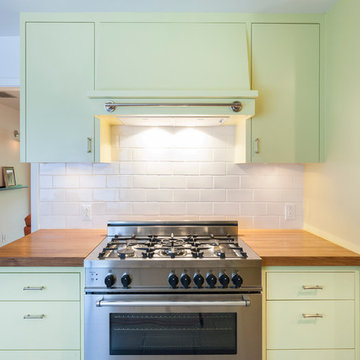
Photos by Whit Preston
Architect: Cindy Black, Hello Kitchen
Kitchen - contemporary kitchen idea in Austin with wood countertops, yellow cabinets, flat-panel cabinets, white backsplash, subway tile backsplash and stainless steel appliances
Kitchen - contemporary kitchen idea in Austin with wood countertops, yellow cabinets, flat-panel cabinets, white backsplash, subway tile backsplash and stainless steel appliances
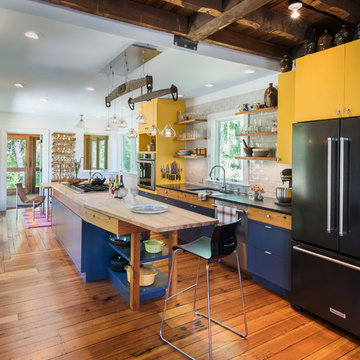
Eclectic galley medium tone wood floor eat-in kitchen photo in Providence with an undermount sink, flat-panel cabinets, yellow cabinets, white backsplash, subway tile backsplash, black appliances, an island and black countertops
Kitchen with Flat-Panel Cabinets, Yellow Cabinets and Subway Tile Backsplash Ideas
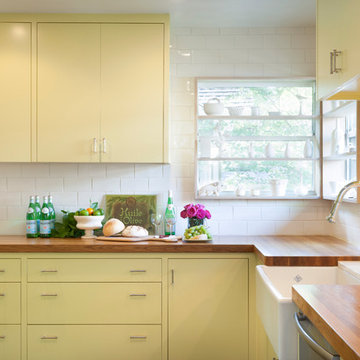
Photos by Whit Preston
Architect: Cindy Black, Hello Kitchen
Inspiration for a contemporary enclosed kitchen remodel in Austin with a farmhouse sink, wood countertops, flat-panel cabinets, yellow cabinets, white backsplash and subway tile backsplash
Inspiration for a contemporary enclosed kitchen remodel in Austin with a farmhouse sink, wood countertops, flat-panel cabinets, yellow cabinets, white backsplash and subway tile backsplash
1





