Kitchen with Flat-Panel Cabinets and Yellow Cabinets Ideas
Refine by:
Budget
Sort by:Popular Today
1 - 20 of 1,491 photos
Item 1 of 3

Clean lines and a refined material palette transformed the Moss Hill House master bath into an open, light-filled space appropriate to its 1960 modern character.
Underlying the design is a thoughtful intent to maximize opportunities within the long narrow footprint. Minimizing project cost and disruption, fixture locations were generally maintained. All interior walls and existing soaking tub were removed, making room for a large walk-in shower. Large planes of glass provide definition and maintain desired openness, allowing daylight from clerestory windows to fill the space.
Light-toned finishes and large format tiles throughout offer an uncluttered vision. Polished marble “circles” provide textural contrast and small-scale detail, while an oak veneered vanity adds additional warmth.
In-floor radiant heat, reclaimed veneer, dimming controls, and ample daylighting are important sustainable features. This renovation converted a well-worn room into one with a modern functionality and a visual timelessness that will take it into the future.
Photographed by: place, inc
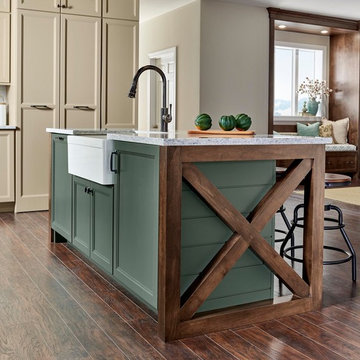
Understated clean lines come together with rustic accents inspired by historic rural homes. Using simple Middleton flat panel doors throughout allows the three finishes to take center stage.
Shiplap is a key element of Farmhouse styling—add texture and detail to your design with a shiplap panel, now available in strips as well as prearranged panels for hoods, bookcases, end panels and more.
Enhance a center island with a geometric x-end. Paired with shiplap, it adds to a classic Farmhouse look.
Middleton full overlay door in Classic Safari and Eucalyptus Classic paint.
https://www.medallioncabinetry.com/product/fresh-farmhouse

Bespoke Uncommon Projects plywood kitchen. Oak veneered ply carcasses, stainless steel worktops on the base units and Wolf, Sub-zero and Bora appliances. Island with built in wine fridge, pan and larder storage, topped with a bespoke cantilevered concrete worktop breakfast bar.
Photos by Jocelyn Low
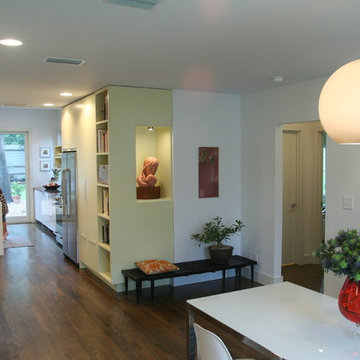
Eat-in kitchen - modern galley eat-in kitchen idea in Austin with flat-panel cabinets and yellow cabinets

Designer: Randolph Interior Design, Sarah Randolph
Builder: Konen Homes
Inspiration for a large rustic l-shaped medium tone wood floor, brown floor and shiplap ceiling eat-in kitchen remodel in Minneapolis with a drop-in sink, flat-panel cabinets, yellow cabinets, granite countertops, gray backsplash, subway tile backsplash, stainless steel appliances, an island and gray countertops
Inspiration for a large rustic l-shaped medium tone wood floor, brown floor and shiplap ceiling eat-in kitchen remodel in Minneapolis with a drop-in sink, flat-panel cabinets, yellow cabinets, granite countertops, gray backsplash, subway tile backsplash, stainless steel appliances, an island and gray countertops

Kitchen with stainless steel counters and integral backsplash. New extensive building renovation with passive house sliding doors and strategies.
Trendy galley light wood floor and beige floor kitchen photo in New York with flat-panel cabinets, yellow cabinets, gray backsplash, an island, gray countertops and paneled appliances
Trendy galley light wood floor and beige floor kitchen photo in New York with flat-panel cabinets, yellow cabinets, gray backsplash, an island, gray countertops and paneled appliances
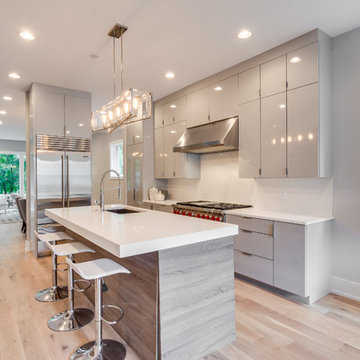
Arctic White Premium Quartz
Open concept kitchen - mid-sized contemporary single-wall light wood floor open concept kitchen idea in Chicago with an island, an undermount sink, flat-panel cabinets, yellow cabinets, quartz countertops, white backsplash, subway tile backsplash and stainless steel appliances
Open concept kitchen - mid-sized contemporary single-wall light wood floor open concept kitchen idea in Chicago with an island, an undermount sink, flat-panel cabinets, yellow cabinets, quartz countertops, white backsplash, subway tile backsplash and stainless steel appliances
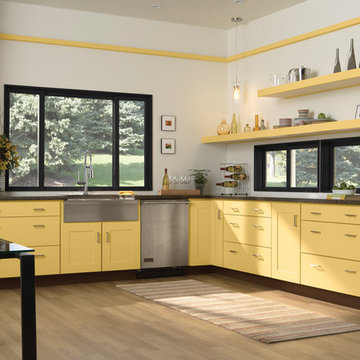
Copenhagen- Maple with Custom Paint
Example of a large trendy l-shaped light wood floor eat-in kitchen design in Minneapolis with a farmhouse sink, flat-panel cabinets, yellow cabinets, granite countertops, stainless steel appliances and no island
Example of a large trendy l-shaped light wood floor eat-in kitchen design in Minneapolis with a farmhouse sink, flat-panel cabinets, yellow cabinets, granite countertops, stainless steel appliances and no island
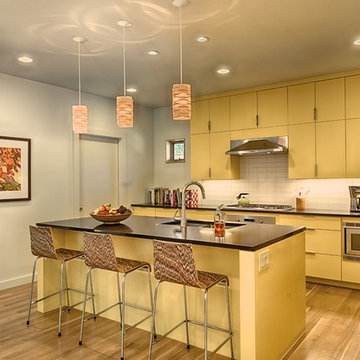
Michael Palumbo
Example of a trendy u-shaped enclosed kitchen design in Dallas with a double-bowl sink, flat-panel cabinets, yellow cabinets, white backsplash and stainless steel appliances
Example of a trendy u-shaped enclosed kitchen design in Dallas with a double-bowl sink, flat-panel cabinets, yellow cabinets, white backsplash and stainless steel appliances
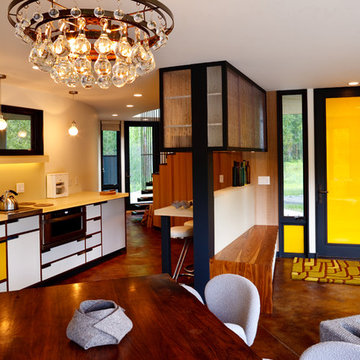
photo credit: David Swift
Open concept kitchen - contemporary open concept kitchen idea in Sacramento with flat-panel cabinets, yellow cabinets and stainless steel appliances
Open concept kitchen - contemporary open concept kitchen idea in Sacramento with flat-panel cabinets, yellow cabinets and stainless steel appliances
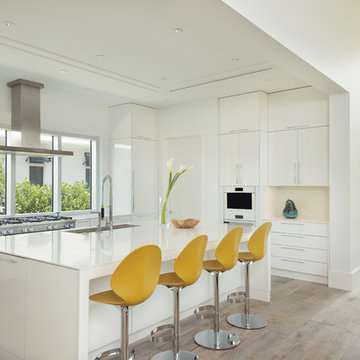
Inspiration for a large contemporary u-shaped medium tone wood floor open concept kitchen remodel in Miami with an undermount sink, flat-panel cabinets, yellow cabinets, quartzite countertops, white backsplash, stainless steel appliances and an island

What a transformation! We first enlarged the opening from the dining area and kitchen to bring the two spaces together.
We were able to take out the soffit in the kitchen and used cabinets to the ceiling making the space feel larger.
The curved countertop extends into the dining room area providing a place to sit for morning coffee and a chat with the cook!
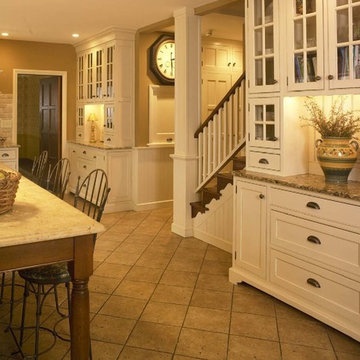
The kitchen is a traditional design in keeping with the aesthetics of the craftsman style house.
Mid-sized arts and crafts u-shaped porcelain tile enclosed kitchen photo in Philadelphia with an undermount sink, flat-panel cabinets, yellow cabinets, granite countertops, beige backsplash, ceramic backsplash, stainless steel appliances and an island
Mid-sized arts and crafts u-shaped porcelain tile enclosed kitchen photo in Philadelphia with an undermount sink, flat-panel cabinets, yellow cabinets, granite countertops, beige backsplash, ceramic backsplash, stainless steel appliances and an island
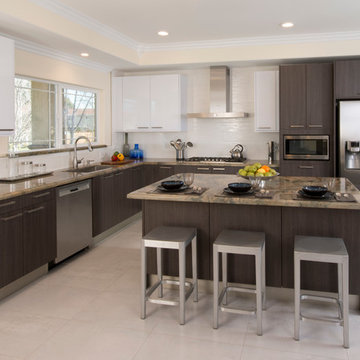
Peter Giles
Example of a mid-sized minimalist l-shaped porcelain tile eat-in kitchen design in Nice with an undermount sink, flat-panel cabinets, yellow cabinets, granite countertops, white backsplash, porcelain backsplash, stainless steel appliances and an island
Example of a mid-sized minimalist l-shaped porcelain tile eat-in kitchen design in Nice with an undermount sink, flat-panel cabinets, yellow cabinets, granite countertops, white backsplash, porcelain backsplash, stainless steel appliances and an island
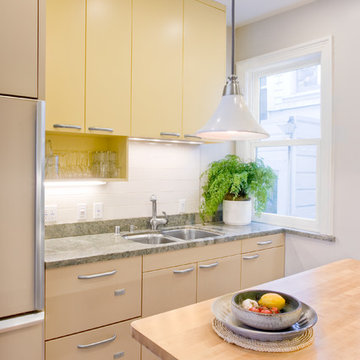
Lucas Fladzinski
Inspiration for a mid-sized timeless u-shaped light wood floor open concept kitchen remodel in San Francisco with an undermount sink, flat-panel cabinets, yellow cabinets, granite countertops, white backsplash, stainless steel appliances and an island
Inspiration for a mid-sized timeless u-shaped light wood floor open concept kitchen remodel in San Francisco with an undermount sink, flat-panel cabinets, yellow cabinets, granite countertops, white backsplash, stainless steel appliances and an island
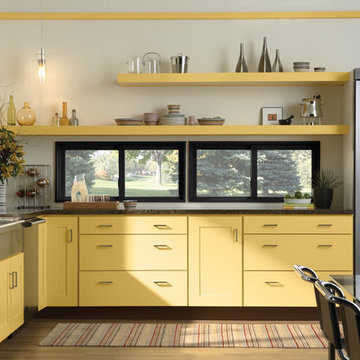
Copenhagen- Maple with Custom Paint
Inspiration for a large contemporary l-shaped light wood floor eat-in kitchen remodel in Minneapolis with yellow cabinets, a farmhouse sink, flat-panel cabinets, granite countertops, stainless steel appliances and no island
Inspiration for a large contemporary l-shaped light wood floor eat-in kitchen remodel in Minneapolis with yellow cabinets, a farmhouse sink, flat-panel cabinets, granite countertops, stainless steel appliances and no island
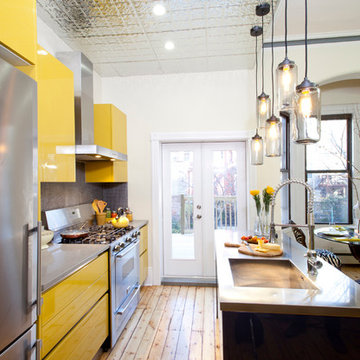
This kitchen started by removing a wall to open up a light and airy space for entertaining. Lacquer cabinets imported from Italy frame the room in clean lines and provide ample storage to kill clutter. The island sports a stainless steel top with an integrated sink and sprayer faucet. Soft pine floors are original to the house and bring century old warmth and character into the present day. A dropped section of tin ceiling was installed to delineate the cooking space and weave in another period feature. Photo by Chris Amaral
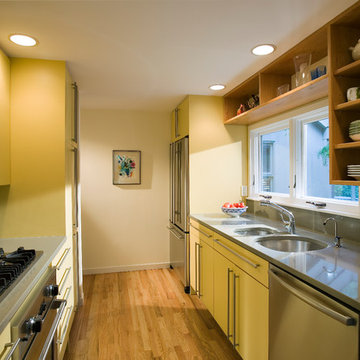
Matt Silk Photography
Trendy galley enclosed kitchen photo in Charleston with a double-bowl sink, flat-panel cabinets, yellow cabinets and stainless steel appliances
Trendy galley enclosed kitchen photo in Charleston with a double-bowl sink, flat-panel cabinets, yellow cabinets and stainless steel appliances
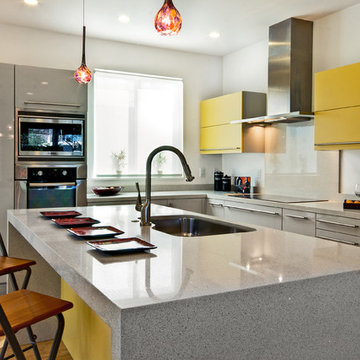
Contemporary kitchen design - white high gloss lacquer with yellow accent doors and yellow island
Mid-sized trendy l-shaped light wood floor eat-in kitchen photo in San Francisco with flat-panel cabinets, yellow cabinets, quartz countertops, stainless steel appliances, an island, a double-bowl sink, white backsplash and stone tile backsplash
Mid-sized trendy l-shaped light wood floor eat-in kitchen photo in San Francisco with flat-panel cabinets, yellow cabinets, quartz countertops, stainless steel appliances, an island, a double-bowl sink, white backsplash and stone tile backsplash
Kitchen with Flat-Panel Cabinets and Yellow Cabinets Ideas
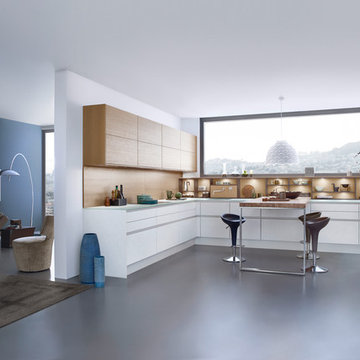
The material and color of this kitchen have a timeless appearance: CONCRETE dakar, concrete in an off-white as front material, the surface featuring a fine structure thanks to the masterly application. The modular „on-top shelving“ with a light wood back panel shapes the wall above the countertop, livens up the otherwise linear planning and gives the room a homely character.
The integrated LED lights can be individually controlled remotely in terms of color and intensity. Leicht.Com
1





