Kitchen with Flat-Panel Cabinets and Metallic Backsplash Ideas
Refine by:
Budget
Sort by:Popular Today
1 - 20 of 1,653 photos
Item 1 of 4
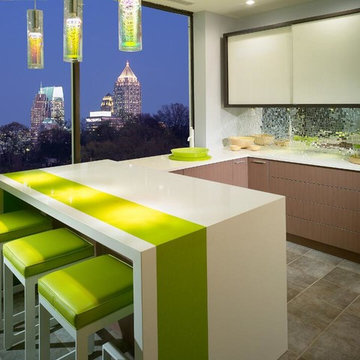
Small trendy u-shaped ceramic tile eat-in kitchen photo in DC Metro with flat-panel cabinets, an island, a single-bowl sink, white cabinets, laminate countertops, metallic backsplash, mirror backsplash and white appliances
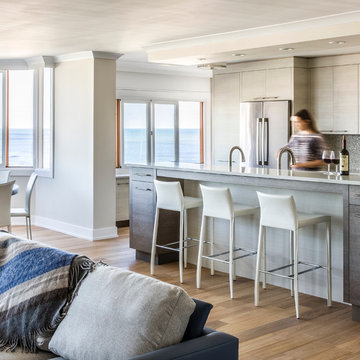
Sean Litchfield
Inspiration for a mid-sized coastal u-shaped medium tone wood floor open concept kitchen remodel in New York with flat-panel cabinets, light wood cabinets, metallic backsplash, mosaic tile backsplash, stainless steel appliances, an island and granite countertops
Inspiration for a mid-sized coastal u-shaped medium tone wood floor open concept kitchen remodel in New York with flat-panel cabinets, light wood cabinets, metallic backsplash, mosaic tile backsplash, stainless steel appliances, an island and granite countertops

Blue Horse Building + Design / Architect - alterstudio architecture llp / Photography -James Leasure
Open concept kitchen - large industrial galley light wood floor and beige floor open concept kitchen idea in Austin with a farmhouse sink, flat-panel cabinets, stainless steel cabinets, metallic backsplash, an island, stainless steel appliances, metal backsplash and marble countertops
Open concept kitchen - large industrial galley light wood floor and beige floor open concept kitchen idea in Austin with a farmhouse sink, flat-panel cabinets, stainless steel cabinets, metallic backsplash, an island, stainless steel appliances, metal backsplash and marble countertops

2012 KuDa Photography
Inspiration for a large contemporary l-shaped dark wood floor eat-in kitchen remodel in Portland with stainless steel appliances, a farmhouse sink, quartz countertops, flat-panel cabinets, dark wood cabinets, metallic backsplash, porcelain backsplash and an island
Inspiration for a large contemporary l-shaped dark wood floor eat-in kitchen remodel in Portland with stainless steel appliances, a farmhouse sink, quartz countertops, flat-panel cabinets, dark wood cabinets, metallic backsplash, porcelain backsplash and an island

Example of a large minimalist galley light wood floor and beige floor eat-in kitchen design in Atlanta with a drop-in sink, flat-panel cabinets, black cabinets, marble countertops, metallic backsplash, mirror backsplash, black appliances, an island and black countertops
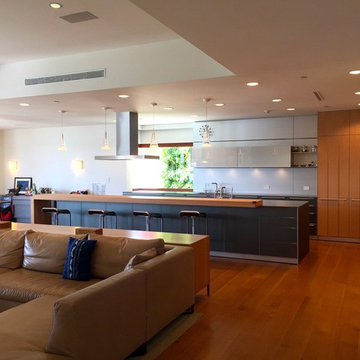
Example of a large minimalist galley medium tone wood floor and brown floor open concept kitchen design in Orange County with an undermount sink, flat-panel cabinets, medium tone wood cabinets, quartz countertops, metallic backsplash, metal backsplash, paneled appliances, an island and gray countertops
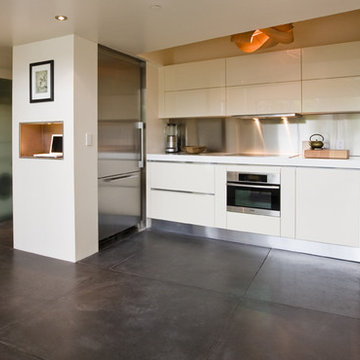
Custom Italian kitchen in white and off white with stainless sheet metal backsplash. Modern style with organic touches and Asian influence.
Inspiration for a mid-sized contemporary u-shaped concrete floor eat-in kitchen remodel in Miami with flat-panel cabinets, white cabinets, marble countertops, an undermount sink, metallic backsplash and stainless steel appliances
Inspiration for a mid-sized contemporary u-shaped concrete floor eat-in kitchen remodel in Miami with flat-panel cabinets, white cabinets, marble countertops, an undermount sink, metallic backsplash and stainless steel appliances
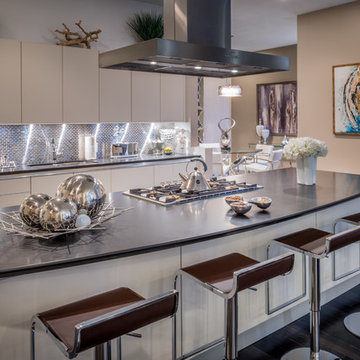
Photo by Chuck WIlliams
Eat-in kitchen - mid-sized contemporary dark wood floor eat-in kitchen idea in Houston with an undermount sink, flat-panel cabinets, beige cabinets, quartzite countertops, metallic backsplash, metal backsplash, stainless steel appliances and an island
Eat-in kitchen - mid-sized contemporary dark wood floor eat-in kitchen idea in Houston with an undermount sink, flat-panel cabinets, beige cabinets, quartzite countertops, metallic backsplash, metal backsplash, stainless steel appliances and an island
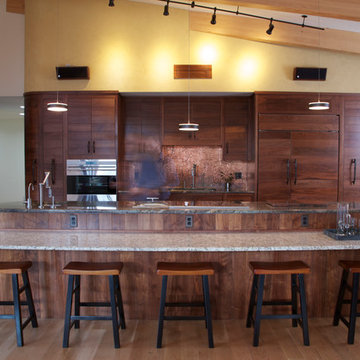
Brett Winter Lemon Photography
Example of a galley light wood floor open concept kitchen design in Portland Maine with an undermount sink, flat-panel cabinets, dark wood cabinets, metallic backsplash, metal backsplash, paneled appliances and an island
Example of a galley light wood floor open concept kitchen design in Portland Maine with an undermount sink, flat-panel cabinets, dark wood cabinets, metallic backsplash, metal backsplash, paneled appliances and an island
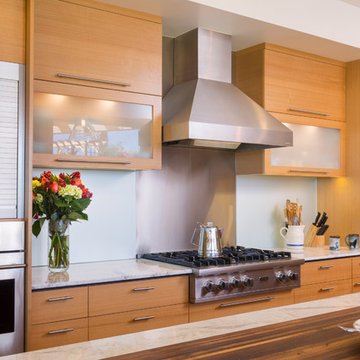
Rick Ueda
Open concept kitchen - large contemporary galley medium tone wood floor open concept kitchen idea in Los Angeles with an undermount sink, flat-panel cabinets, quartzite countertops, metallic backsplash, glass sheet backsplash, stainless steel appliances, an island and medium tone wood cabinets
Open concept kitchen - large contemporary galley medium tone wood floor open concept kitchen idea in Los Angeles with an undermount sink, flat-panel cabinets, quartzite countertops, metallic backsplash, glass sheet backsplash, stainless steel appliances, an island and medium tone wood cabinets
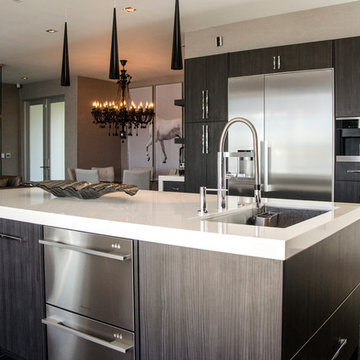
The layout of this gray toned kitchen flows gracefully into the dining and family rooms. The vertical grain of the cabinets and the over-sized hardware accent the sleek modern. This island not only offers ample seating but also houses a beverage center, concealed double garbage pull out and dish washer drawers. Not to mention a meticulously placed undermount stainless steel sink for added convenience. Porcelain wood like tile floors and stainless steel fixtures are a great complement. Photo Credit - Julie Lehite
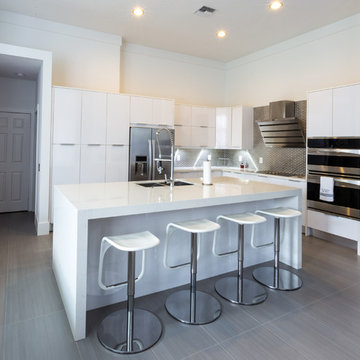
Eat-in kitchen - large modern l-shaped porcelain tile eat-in kitchen idea in Miami with a double-bowl sink, flat-panel cabinets, white cabinets, quartz countertops, metallic backsplash, metal backsplash, stainless steel appliances and an island

Design Statement:
My design challenge was to create and build a new ultra modern kitchen with a futuristic flare. This state of the art kitchen was to be equipped with an ample amount of usable storage and a better view of the outside while balancing design and function.
Some of the project goals were to include the following; a multi-level island with seating for four people, dramatic use of lighting, state of the art appliances, a generous view of the outside and last but not least, to create a kitchen space that looks like no other...”The WOW Factor”.
This challenging project was a completely new design and full renovation. The existing kitchen was outdated and in desperate need help. My new design required me to remove existing walls, cabinetry, flooring, plumbing, electric…a complete demolition. My job functions were to be the interior designer, GC, electrician and a laborer.
Construction and Design
The existing kitchen had one small window in it like many kitchens. The main difficulty was…how to create more windows while gaining more cabinet storage. As a designer, our clients require us to think out of the box and give them something that they may have never dreamed of. I did just that. I created two 8’ glass backsplashes (with no visible supports) on the corner of the house. This was not easy task, engineering of massive blind headers and lam beams were used to support the load of the new floating walls. A generous amount of 48” high wall cabinets flank the new walls and appear floating in air seamlessly above the glass backsplash.
Technology and Design
The dramatic use of the latest in LED lighting was used. From color changing accent lights, high powered multi-directional spot lights, decorative soffit lights, under cabinet and above cabinet LED tape lights…all to be controlled from wall panels or mobile devises. A built-in ipad also controls not only the lighting, but a climate controlled thermostat, house wide music streaming with individually controlled zones, alarm system, video surveillance system and door bell.
Materials and design
Large amounts of glass and gloss; glass backsplash, iridescent glass tiles, raised glass island counter top, Quartz counter top with iridescent glass chips infused in it. 24” x 24” high polished porcelain tile flooring to give the appearance of water or glass. The custom cabinets are high gloss lacquer with a metallic fleck. All doors and drawers are Blum soft-close. The result is an ultra sleek and highly sophisticated design.
Appliances and design
All appliances were chosen for the ultimate in sleekness. These appliances include: a 48” built-in custom paneled subzero refrigerator/freezer, a built-in Miele dishwasher that is so quiet that it shoots a red led light on the floor to let you know that its on., a 36” Miele induction cook top and a built-in 200 bottle wine cooler. Some other cool features are the led kitchen faucet that changes color based on the water temperature. A stainless and glass wall hood with led lights. All duct work was built into the stainless steel toe kicks and grooves were cut into it to release airflow.
Photography by Mark Oser
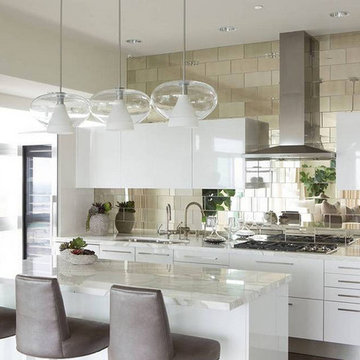
Built in SoCalContractor.com
Example of a mid-sized trendy u-shaped dark wood floor open concept kitchen design in Los Angeles with an undermount sink, flat-panel cabinets, white cabinets, marble countertops, metallic backsplash, mirror backsplash and stainless steel appliances
Example of a mid-sized trendy u-shaped dark wood floor open concept kitchen design in Los Angeles with an undermount sink, flat-panel cabinets, white cabinets, marble countertops, metallic backsplash, mirror backsplash and stainless steel appliances
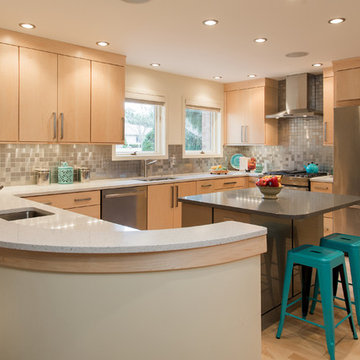
Jim Schuon Photography
Inspiration for a large transitional u-shaped light wood floor eat-in kitchen remodel in Other with an undermount sink, flat-panel cabinets, light wood cabinets, quartzite countertops, metallic backsplash, metal backsplash, stainless steel appliances and an island
Inspiration for a large transitional u-shaped light wood floor eat-in kitchen remodel in Other with an undermount sink, flat-panel cabinets, light wood cabinets, quartzite countertops, metallic backsplash, metal backsplash, stainless steel appliances and an island
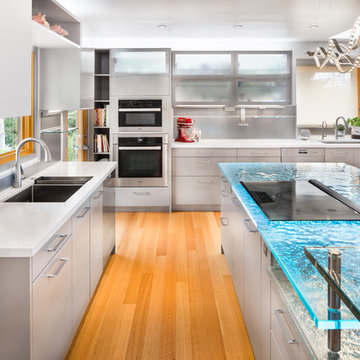
Cast glass counters can make a dramatic impact on a contemporary kitchen (images from Mike Llewelen courtesy of Kitchen Studio of Monterey)
Inspiration for a large contemporary u-shaped light wood floor eat-in kitchen remodel in Los Angeles with flat-panel cabinets, beige cabinets, glass countertops, metallic backsplash, stainless steel appliances and two islands
Inspiration for a large contemporary u-shaped light wood floor eat-in kitchen remodel in Los Angeles with flat-panel cabinets, beige cabinets, glass countertops, metallic backsplash, stainless steel appliances and two islands
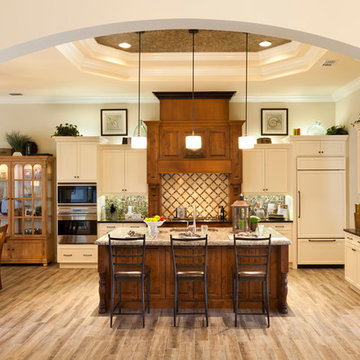
The Caaren model home designed and built by John Cannon Homes, located in Sarasota, Florida. This one-story, 3 bedroom, 3 bath home also offers a study, and family room open to the lanai and pool and spa area. Total square footage under roof is 4, 272 sq. ft. Living space under air is 2,895 sq. ft.
Elegant and open, luxurious yet relaxed, the Caaren offers a variety of amenities to perfectly suit your lifestyle. From the grand pillar-framed entrance to the sliding glass walls that open to reveal an outdoor entertaining paradise, this is a home sure to be enjoyed by generations of family and friends for years to come.
Gene Pollux Photography
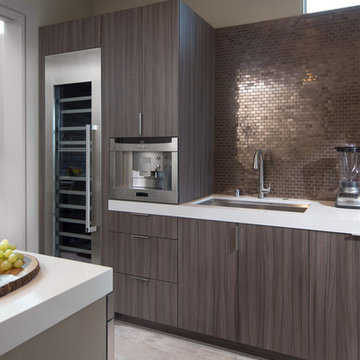
Inspiration for a large contemporary l-shaped porcelain tile open concept kitchen remodel in Sacramento with an undermount sink, flat-panel cabinets, dark wood cabinets, quartz countertops, metallic backsplash, mosaic tile backsplash, stainless steel appliances and an island
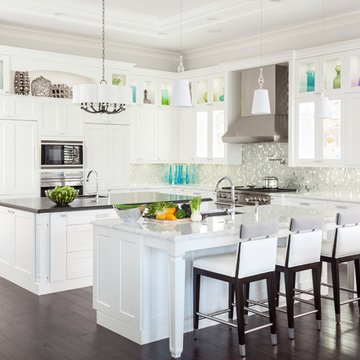
Dan Cutrona Photography
Inspiration for a large transitional kitchen remodel in Miami with an undermount sink, flat-panel cabinets, white cabinets, marble countertops, metallic backsplash, mirror backsplash and stainless steel appliances
Inspiration for a large transitional kitchen remodel in Miami with an undermount sink, flat-panel cabinets, white cabinets, marble countertops, metallic backsplash, mirror backsplash and stainless steel appliances
Kitchen with Flat-Panel Cabinets and Metallic Backsplash Ideas

Entertainer's kitchen with island seating for upto eight persons
Inspiration for a large contemporary l-shaped bamboo floor and brown floor eat-in kitchen remodel in Seattle with an undermount sink, flat-panel cabinets, gray cabinets, quartz countertops, metallic backsplash, metal backsplash, stainless steel appliances, an island and gray countertops
Inspiration for a large contemporary l-shaped bamboo floor and brown floor eat-in kitchen remodel in Seattle with an undermount sink, flat-panel cabinets, gray cabinets, quartz countertops, metallic backsplash, metal backsplash, stainless steel appliances, an island and gray countertops
1





