Kitchen with a Farmhouse Sink, Flat-Panel Cabinets and Multicolored Backsplash Ideas
Refine by:
Budget
Sort by:Popular Today
1 - 20 of 1,716 photos
Item 1 of 4
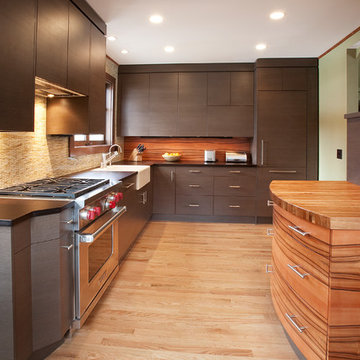
A 1980's remodel in a 1938 home was tired and needed replacing with a completely new look. Wenge styled cabinets by Neff, a new custom fabricated casement window, oak hardwood floors, Paperstone countertops, a curved-front applewood cabinet and backsplash, and a glass mosaic backsplash all make a stunning contrast. The Sub-Zero fridge and Asko dishwasher are built in with matching cabinet panels.
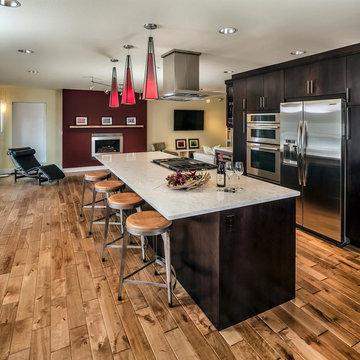
Abiance and entertainment are viewable from the kitchen to maintain an inclusive feel.
A 12-place rustic table comforably stretches broadways across the fireplace.
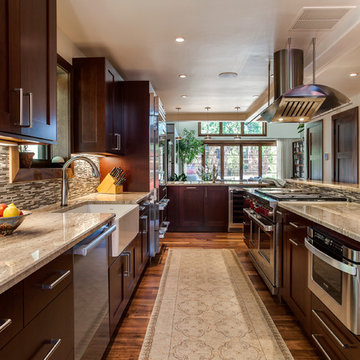
Example of a large transitional l-shaped light wood floor open concept kitchen design in Denver with a farmhouse sink, flat-panel cabinets, dark wood cabinets, granite countertops, multicolored backsplash, subway tile backsplash, stainless steel appliances and an island
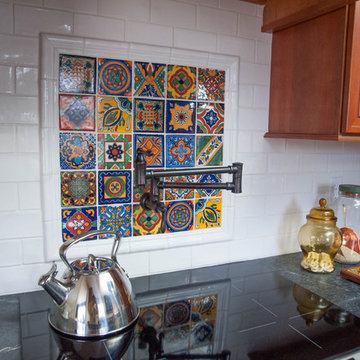
LTB Photography
Inspiration for a small rustic u-shaped medium tone wood floor eat-in kitchen remodel in New York with a farmhouse sink, flat-panel cabinets, distressed cabinets, soapstone countertops, multicolored backsplash, terra-cotta backsplash, stainless steel appliances and a peninsula
Inspiration for a small rustic u-shaped medium tone wood floor eat-in kitchen remodel in New York with a farmhouse sink, flat-panel cabinets, distressed cabinets, soapstone countertops, multicolored backsplash, terra-cotta backsplash, stainless steel appliances and a peninsula
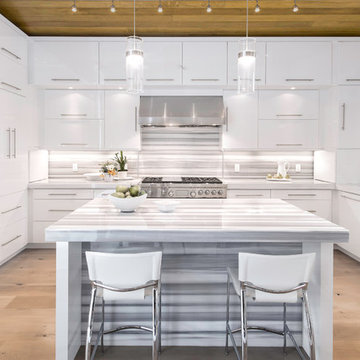
Example of a trendy light wood floor and beige floor kitchen design in Denver with a farmhouse sink, flat-panel cabinets, white cabinets, multicolored backsplash, stainless steel appliances and an island

Country u-shaped slate floor eat-in kitchen photo in Grand Rapids with a farmhouse sink, flat-panel cabinets, distressed cabinets, soapstone countertops, multicolored backsplash, terra-cotta backsplash, paneled appliances and a peninsula

The clients believed the peninsula footprint was required due to the unique entry points from the hallway leading to the dining room and the foyer. The new island increases storage, counters and a more pleasant flow of traffic from all directions.
The biggest challenge was trying to make the structural beam that ran perpendicular to the space work in a new design; it was off center and difficult to balance the cabinetry and functional spaces to work with it. In the end it was decided to increase the budget and invest in moving the header in the ceiling to achieve the best design, esthetically and funcationlly.
Specific storage designed to meet the clients requests include:
- pocket doors at counter tops for everyday appliances
- deep drawers for pots, pans and Tupperware
- island includes designated zone for baking supplies
- tall and shallow pantry/food storage for easy access near island
- pull out spice near cooking
- tray dividers for assorted baking pans/sheets, cutting boards and numerous other serving trays
- cutlery and knife inserts and built in trash/recycle bins to keep things organized and convenient to use, out of sight
- custom design hutch to hold various, yet special dishes and silverware
Elements of design chosen to meet the clients wishes include:
- painted cabinetry to lighten up the room that lacks windows and give relief/contrast to the expansive wood floors
- monochromatic colors throughout give peaceful yet elegant atmosphere
o stained island provides interest and warmth with wood, but still unique in having a different stain than the wood floors – this is repeated in the tile mosaic backsplash behind the rangetop
- punch of fun color used on hutch for a unique, furniture feel
- carefully chosen detailed embellishments like the tile mosaic, valance toe boards, furniture base board around island, and island pendants are traditional details to not only the architecture of the home, but also the client’s furniture and décor.
- Paneled refrigerator minimizes the large appliance, help keeping an elegant feel
Superior cooking equipment includes a combi-steam oven, convection wall ovens paired with a built-in refrigerator with interior air filtration to better preserve fresh foods.
Photography by Gregg Willett

Revitalization of a multi-generational, beloved Jackson home. The project collaboration with Chicago-based designers, our interiors team was tasked with bespoke kitchen design and exterior material refresh. Jackson Hole native homeowners wanted ample room for casual dining and opportunity for après. This resulted in our favorite design feature: the oversized, cantilevered quartzite kitchen island, with seating for nine.

Contemporary kitchen and dining with warm coastal vibes, custom wood cabinets, open shelving, beautiful tile backsplash, and incredible marble waterfall countertops on double islands.
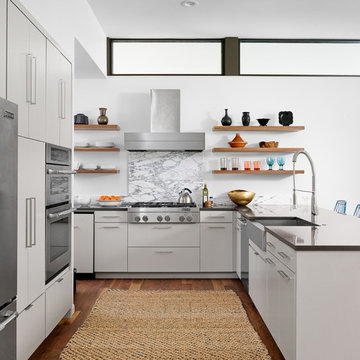
Inspiration for a contemporary u-shaped dark wood floor kitchen remodel in Austin with a farmhouse sink, flat-panel cabinets, white cabinets, multicolored backsplash, stainless steel appliances and a peninsula
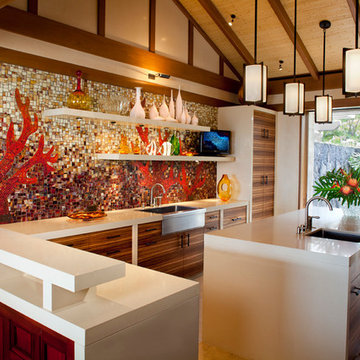
Island style eat-in kitchen photo in Other with a farmhouse sink, flat-panel cabinets, medium tone wood cabinets, multicolored backsplash and mosaic tile backsplash
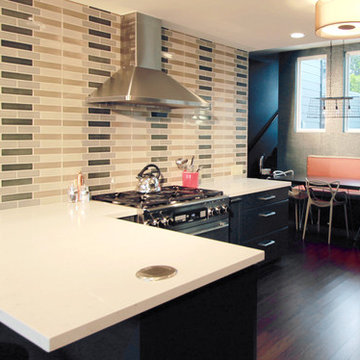
Remodel by LOCZIdesign; Photography by Bryan Alberstat
Inspiration for a transitional open concept kitchen remodel in San Francisco with a farmhouse sink, flat-panel cabinets, quartz countertops, multicolored backsplash and stainless steel appliances
Inspiration for a transitional open concept kitchen remodel in San Francisco with a farmhouse sink, flat-panel cabinets, quartz countertops, multicolored backsplash and stainless steel appliances
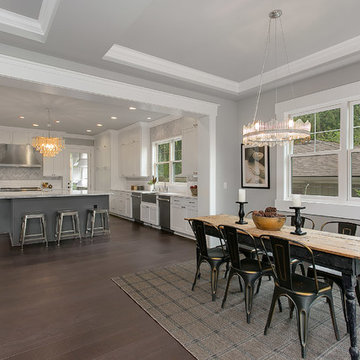
The open floor plan makes entertaining easy and enjoyable. The casual eating area is conveniently located steps away from the Kitchen. HD Estates
Eat-in kitchen - huge transitional u-shaped dark wood floor eat-in kitchen idea in Seattle with a farmhouse sink, flat-panel cabinets, white cabinets, marble countertops, multicolored backsplash, stainless steel appliances and an island
Eat-in kitchen - huge transitional u-shaped dark wood floor eat-in kitchen idea in Seattle with a farmhouse sink, flat-panel cabinets, white cabinets, marble countertops, multicolored backsplash, stainless steel appliances and an island
Space with NanaWall doors shut
Photographer: Diane Anton
Transitional medium tone wood floor eat-in kitchen photo in Boston with a farmhouse sink, flat-panel cabinets, white cabinets, marble countertops, multicolored backsplash, stone tile backsplash, stainless steel appliances and an island
Transitional medium tone wood floor eat-in kitchen photo in Boston with a farmhouse sink, flat-panel cabinets, white cabinets, marble countertops, multicolored backsplash, stone tile backsplash, stainless steel appliances and an island
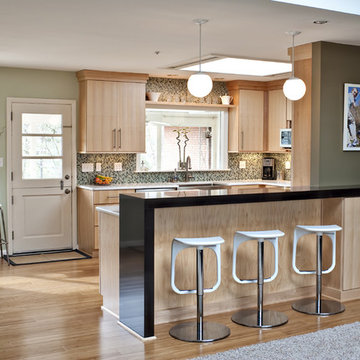
Photography by Andrew Hyslop.
Inspiration for a contemporary u-shaped open concept kitchen remodel in Louisville with a farmhouse sink, flat-panel cabinets, light wood cabinets, quartzite countertops, multicolored backsplash and stainless steel appliances
Inspiration for a contemporary u-shaped open concept kitchen remodel in Louisville with a farmhouse sink, flat-panel cabinets, light wood cabinets, quartzite countertops, multicolored backsplash and stainless steel appliances
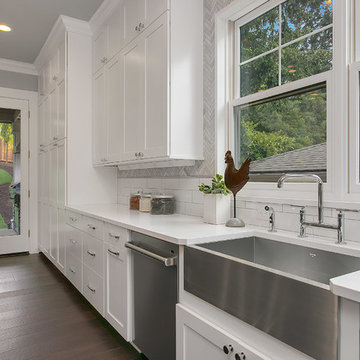
And no need to worry about finding a home for your pots and pans—floor-to-ceiling cabinets afford plenty of storage space. HD Estates
Huge transitional u-shaped dark wood floor eat-in kitchen photo in Seattle with a farmhouse sink, flat-panel cabinets, white cabinets, marble countertops, multicolored backsplash, stainless steel appliances and an island
Huge transitional u-shaped dark wood floor eat-in kitchen photo in Seattle with a farmhouse sink, flat-panel cabinets, white cabinets, marble countertops, multicolored backsplash, stainless steel appliances and an island
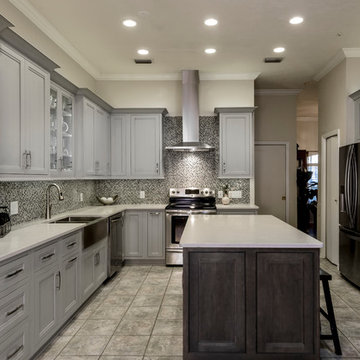
Gainesville 360
Example of a transitional porcelain tile enclosed kitchen design in Jacksonville with a farmhouse sink, flat-panel cabinets, gray cabinets, quartz countertops, multicolored backsplash, mosaic tile backsplash and stainless steel appliances
Example of a transitional porcelain tile enclosed kitchen design in Jacksonville with a farmhouse sink, flat-panel cabinets, gray cabinets, quartz countertops, multicolored backsplash, mosaic tile backsplash and stainless steel appliances
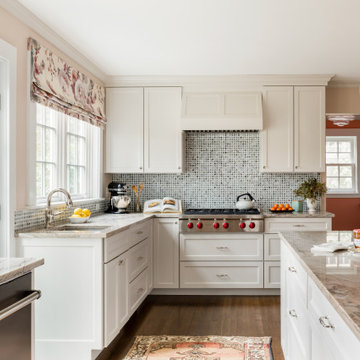
Inspiration for a mid-sized transitional l-shaped medium tone wood floor and brown floor eat-in kitchen remodel in Boston with a farmhouse sink, flat-panel cabinets, white cabinets, granite countertops, multicolored backsplash, mosaic tile backsplash, stainless steel appliances, an island and gray countertops
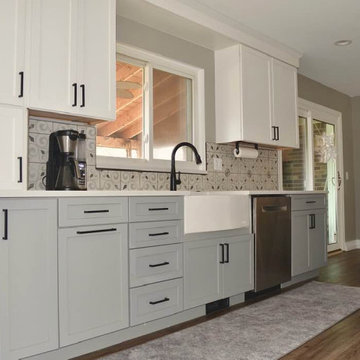
FARMHOUSE INSPIRED KITCHEN AND DINING AREA IN CANTON WITH CUSTOM MADE LIFE EDGE TABLE BENCH AND ISLAND.
Eat-in kitchen - mid-sized cottage galley vinyl floor and brown floor eat-in kitchen idea in Detroit with a farmhouse sink, flat-panel cabinets, gray cabinets, quartzite countertops, multicolored backsplash, ceramic backsplash, stainless steel appliances, an island and white countertops
Eat-in kitchen - mid-sized cottage galley vinyl floor and brown floor eat-in kitchen idea in Detroit with a farmhouse sink, flat-panel cabinets, gray cabinets, quartzite countertops, multicolored backsplash, ceramic backsplash, stainless steel appliances, an island and white countertops
Kitchen with a Farmhouse Sink, Flat-Panel Cabinets and Multicolored Backsplash Ideas
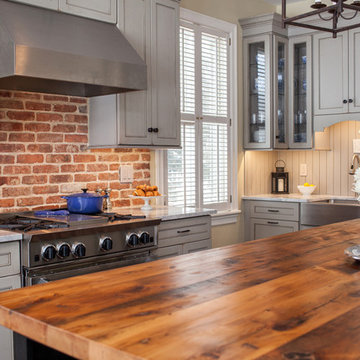
Andrew Pitzer Photography
Open concept kitchen - mid-sized country dark wood floor open concept kitchen idea in New York with a farmhouse sink, flat-panel cabinets, marble countertops, multicolored backsplash, stainless steel appliances and an island
Open concept kitchen - mid-sized country dark wood floor open concept kitchen idea in New York with a farmhouse sink, flat-panel cabinets, marble countertops, multicolored backsplash, stainless steel appliances and an island
1





