Kitchen with a Farmhouse Sink, Glass-Front Cabinets, Light Wood Cabinets and Stainless Steel Appliances Ideas
Refine by:
Budget
Sort by:Popular Today
1 - 20 of 71 photos
Item 1 of 5
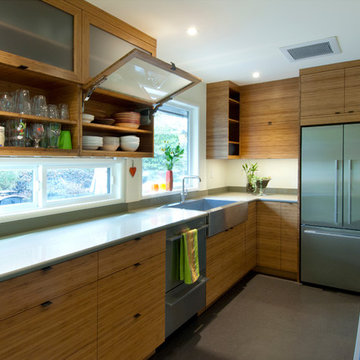
Build: Jackson Design Build. Designer: Kruger Architecture. Photography: Krogstad Photography
Example of a small mid-century modern kitchen design in Seattle with a farmhouse sink, glass-front cabinets, light wood cabinets, quartz countertops, stainless steel appliances and gray countertops
Example of a small mid-century modern kitchen design in Seattle with a farmhouse sink, glass-front cabinets, light wood cabinets, quartz countertops, stainless steel appliances and gray countertops
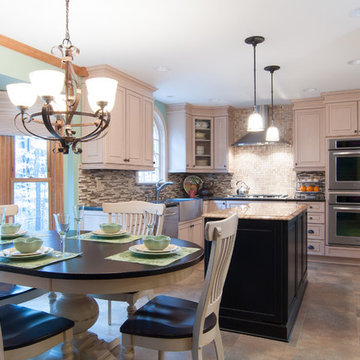
An outdated and poorly laid out kitchen was gutted and fitted with cabinetry in a new configuration in this Kitchen remodel Dark cabinets were replaced with light colored glazed and speckled cabinets with a unique crown molding. The kitchen island provides more work space, storage, and holds a drawer microwave. The stainless steel apron front sink compliments the new appliances in this kitchen. Old vinyl flooring was removed and replaced with Adura squares. These have the look of tile without the "hardness" of a tile floor for the cook that spends a good deal of time standing in the kitchen. Two tile selections were used on the backsplash areas. Under the counters, glass and stone pencil tile was applied to the walls. Behind the gas cooktop, marble tile in a basketweave patten spanned the wall from the granite countertop to the ceiling.
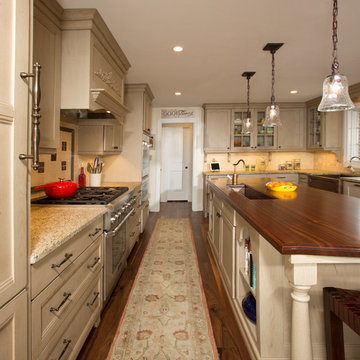
This expansive galley kitchen is made more functional by the kitchen island. This entire kitchen was newly constructed within the existing home, but in another part of the house. The original kitchen was converted into a wine bar.
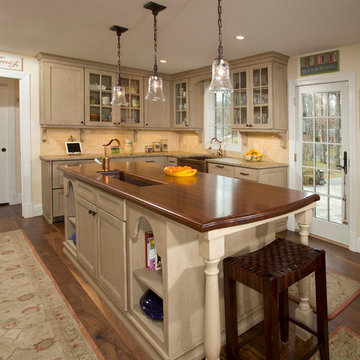
The wood-topped island is the focal point of this large kitchen, providing perfect workspace and a transitional area between kitchen appliances and cleanup. The glass paneled door adds natural light and provides an easy transition to a stone patio where they can pass back and forth to the grill and outdoor seating.
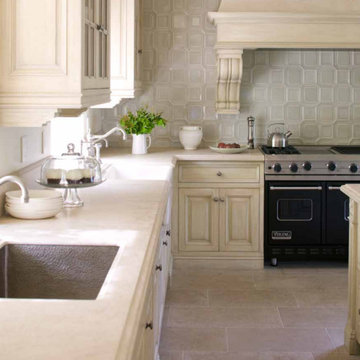
Light, bright and airy kitchen, perfect for whipping up your favorite dish! The light colored ceramic kitchen floor tiles match well with the light wooden cabinets, bringing focus to the gorgeous, 3D textured kitchen backsplash. This backsplash was created using Walker Zanger Studio Moderne tiles designed by Micahel Berman. The exact tiles are Marquis Octagon and Rectangle Pattern in Mica Glass and they are available at Byrd Tile Distributors in Raleigh, NC.

An urban townhome gets a sophisticated farmhouse influenced makeover. This home had a small, closed off kitchen which was not functional for this busy family. By removing the wall to the dining room the house is open from front to back, creating a large, open space for family fun, dining and entertainment. The kitchen features contrasting cabinets with a light wood finish on the base cabinets contrasting with white uppers. The butler's pantry area features glass front cabinets to keep the space open and airy. Marble backsplash with a contrasting patterned backsplash accent at the microwave bar adds texture, color and interest. The peninsula is perfect for entertaining and features a farmhouse sink and rustic pendant lighting. The kitchen opens to the dining room and the great room. This has become a beautiful, functional kitchen and entertainment space for a family on the go.
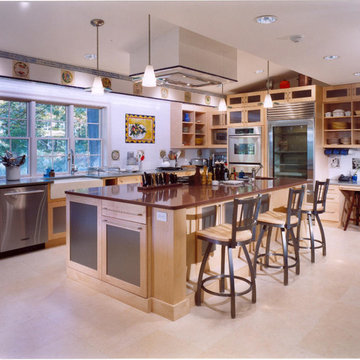
Chefs have definite ways to lay out their work spaces and collaborating with them is always fun and informative. World famous yet incredibly down to earth is Jacques Pepin. His studio kitchen in Madison was designed by Philippe Campus, AIA who we have had the pleasure our working with on many projects throughout the years. Jacques had a specific way he wanted his knives stored in the island and we created a special slotted block inserted into the island material. The kitchen was eclectic in the European tradition with tiles hand painted by Jacques himself juxtaposition with clean modern maple cabinetry and stainless steel and antique table and chairs. A section of the kitchen opened up to the porch and yard for entertaining.
BROOKHAVEN Maple Cabinetry.
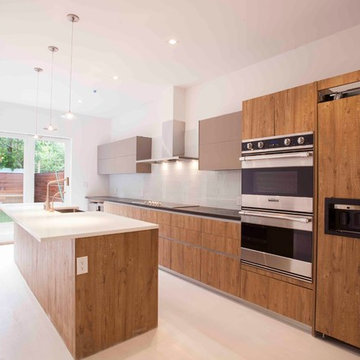
Large modern kitchen with high-end finishes and appliances.
Example of a huge trendy single-wall painted wood floor eat-in kitchen design in New York with a farmhouse sink, glass-front cabinets, light wood cabinets, concrete countertops, white backsplash, glass tile backsplash, stainless steel appliances and an island
Example of a huge trendy single-wall painted wood floor eat-in kitchen design in New York with a farmhouse sink, glass-front cabinets, light wood cabinets, concrete countertops, white backsplash, glass tile backsplash, stainless steel appliances and an island
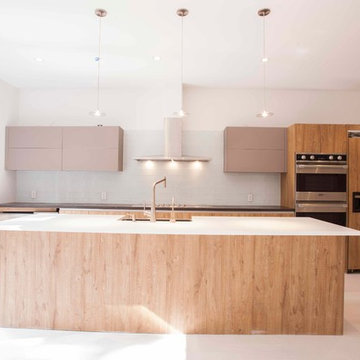
Custom Pedini kitchen with custom made concrete counter-top and stainless steel appliances.
Huge minimalist single-wall painted wood floor eat-in kitchen photo in New York with a farmhouse sink, glass-front cabinets, light wood cabinets, concrete countertops, white backsplash, glass tile backsplash, stainless steel appliances and an island
Huge minimalist single-wall painted wood floor eat-in kitchen photo in New York with a farmhouse sink, glass-front cabinets, light wood cabinets, concrete countertops, white backsplash, glass tile backsplash, stainless steel appliances and an island
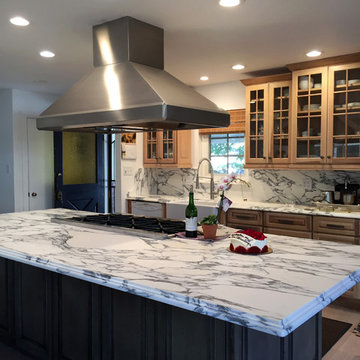
Mid-sized elegant l-shaped light wood floor eat-in kitchen photo in Sacramento with a farmhouse sink, glass-front cabinets, light wood cabinets, marble countertops, multicolored backsplash, stone slab backsplash, stainless steel appliances and an island
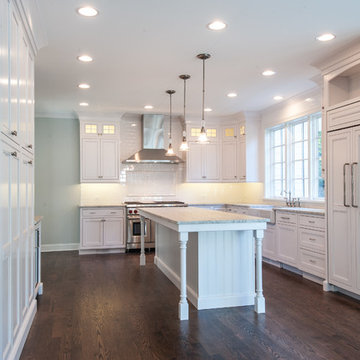
open floor plan custom kitchen with stainless steel appliances and farm sink
Inspiration for a large timeless dark wood floor eat-in kitchen remodel in Chicago with an island, glass-front cabinets, light wood cabinets, granite countertops, white backsplash, ceramic backsplash, stainless steel appliances and a farmhouse sink
Inspiration for a large timeless dark wood floor eat-in kitchen remodel in Chicago with an island, glass-front cabinets, light wood cabinets, granite countertops, white backsplash, ceramic backsplash, stainless steel appliances and a farmhouse sink
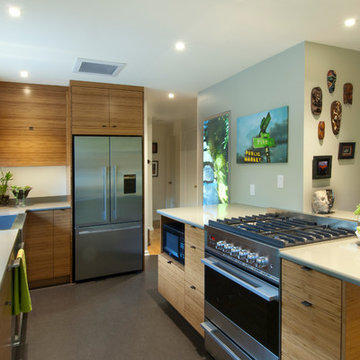
Build: Jackson Design Build. Designer: Kruger Architecture. Photography: Krogstad Photography
Inspiration for a small 1960s kitchen remodel in Seattle with a farmhouse sink, glass-front cabinets, light wood cabinets, quartz countertops, stainless steel appliances and gray countertops
Inspiration for a small 1960s kitchen remodel in Seattle with a farmhouse sink, glass-front cabinets, light wood cabinets, quartz countertops, stainless steel appliances and gray countertops
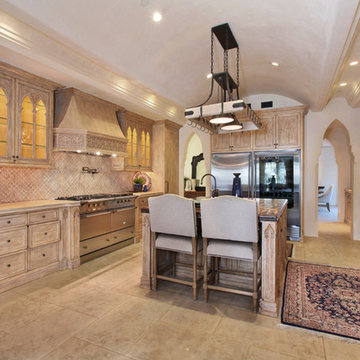
98 Canyon Creek Irvine, CA 92603 by the Canaday Group. For a private tour, call Lee Ann Canaday 949-249-2424
Inspiration for a mediterranean u-shaped enclosed kitchen remodel in Orange County with a farmhouse sink, glass-front cabinets, light wood cabinets, beige backsplash, stainless steel appliances and an island
Inspiration for a mediterranean u-shaped enclosed kitchen remodel in Orange County with a farmhouse sink, glass-front cabinets, light wood cabinets, beige backsplash, stainless steel appliances and an island
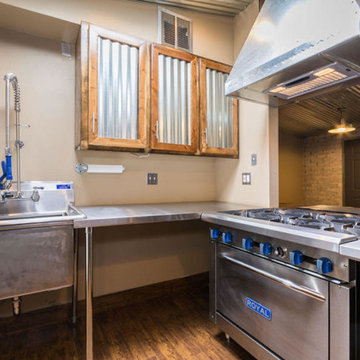
Inspiration for a mid-sized industrial u-shaped medium tone wood floor open concept kitchen remodel in Phoenix with a farmhouse sink, glass-front cabinets, light wood cabinets, stainless steel countertops, stainless steel appliances and an island
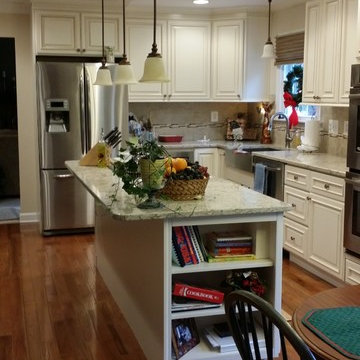
The Bel Air Kitchen is Maple cabinets with Antique Glazing, Oak Hardwood floors, Cambria Windemere Color Countertops
Example of a mid-sized classic u-shaped medium tone wood floor eat-in kitchen design in Baltimore with light wood cabinets, quartz countertops, an island, a farmhouse sink, glass-front cabinets, multicolored backsplash, ceramic backsplash and stainless steel appliances
Example of a mid-sized classic u-shaped medium tone wood floor eat-in kitchen design in Baltimore with light wood cabinets, quartz countertops, an island, a farmhouse sink, glass-front cabinets, multicolored backsplash, ceramic backsplash and stainless steel appliances
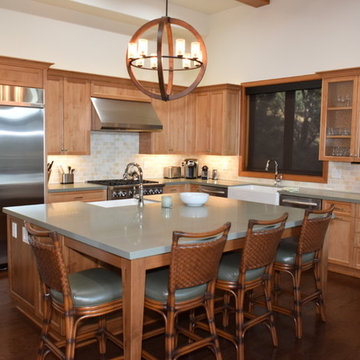
Open wood beam ceilings, wood flooring and gorgeous custom cabinetry in Natural finishes
Susi Manners Photography
Example of an arts and crafts l-shaped medium tone wood floor eat-in kitchen design in Los Angeles with a farmhouse sink, glass-front cabinets, light wood cabinets, quartz countertops, multicolored backsplash, stone tile backsplash, stainless steel appliances and an island
Example of an arts and crafts l-shaped medium tone wood floor eat-in kitchen design in Los Angeles with a farmhouse sink, glass-front cabinets, light wood cabinets, quartz countertops, multicolored backsplash, stone tile backsplash, stainless steel appliances and an island
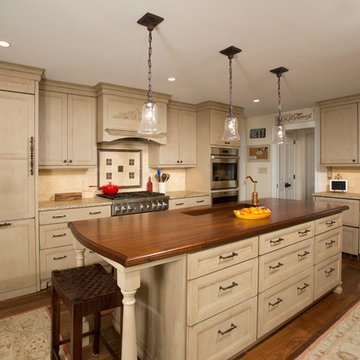
This traditional kitchen includes a modern plan for layered lighting. Task lighting underneath the cabinets and over the island supplements the recessed lights throughout the ceiling. Natural light emits from a large window and a set of French doors not seen in this image.
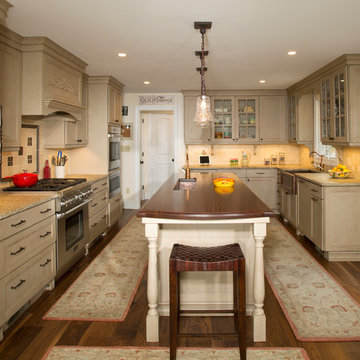
This new kitchen in Olney, MD was completely relocated from its previous location within the home's interior. Now it is adjacent to an exterior wall with access to a new patio for more natural light and extended living space.
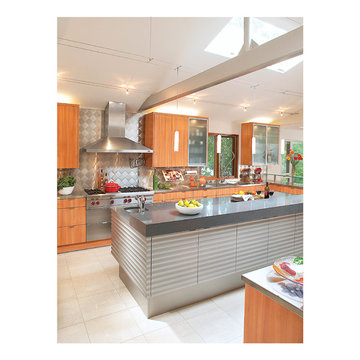
Large trendy galley porcelain tile enclosed kitchen photo in Dallas with a farmhouse sink, glass-front cabinets, light wood cabinets, solid surface countertops, metallic backsplash, metal backsplash, stainless steel appliances and an island
Kitchen with a Farmhouse Sink, Glass-Front Cabinets, Light Wood Cabinets and Stainless Steel Appliances Ideas
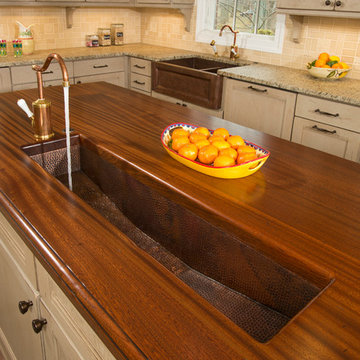
This long brass finish trough sink and faucet are perfect for food preparation on the wood-topped island. This warm wood of the island and the copper sink make this area the focal point of the beautiful new kitchen.
1





