Kitchen with Open Cabinets Ideas
Refine by:
Budget
Sort by:Popular Today
781 - 800 of 6,973 photos
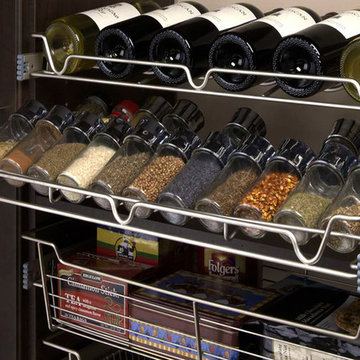
Mid-sized trendy medium tone wood floor and brown floor kitchen pantry photo in Philadelphia with open cabinets and dark wood cabinets
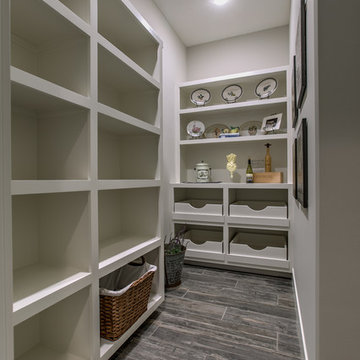
Inspiration for a large cottage l-shaped porcelain tile and gray floor kitchen pantry remodel in Omaha with open cabinets, white cabinets and no island
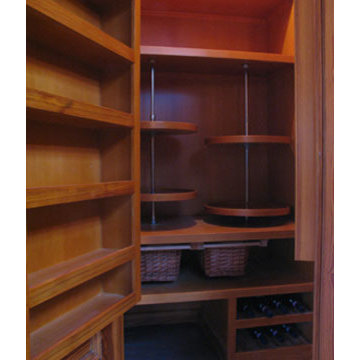
Enclosed kitchen - large traditional l-shaped cement tile floor and gray floor enclosed kitchen idea in Boston with open cabinets, medium tone wood cabinets, quartz countertops, paneled appliances and no island
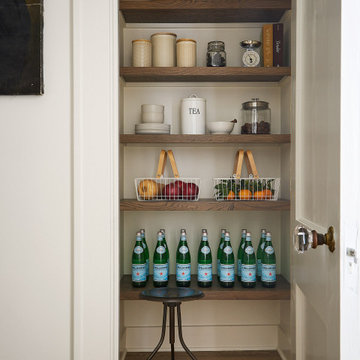
Example of a small transitional single-wall medium tone wood floor and brown floor kitchen pantry design in Chicago with open cabinets, medium tone wood cabinets, an undermount sink, wood countertops, gray backsplash, marble backsplash, black appliances and brown countertops
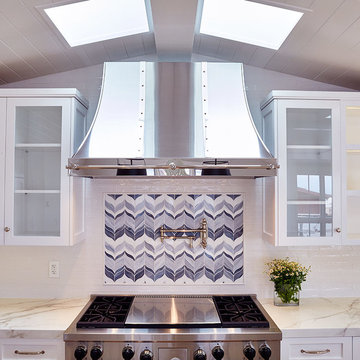
Inspiration for a large cottage u-shaped medium tone wood floor open concept kitchen remodel in Los Angeles with a drop-in sink, open cabinets, white cabinets, marble countertops, multicolored backsplash, stainless steel appliances, an island and ceramic backsplash
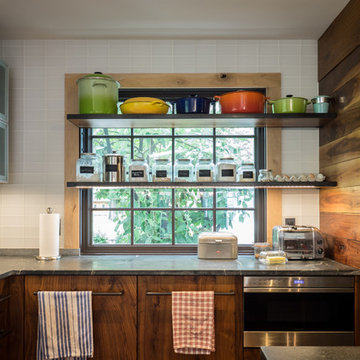
Photographer: Thomas Robert Clark
Enclosed kitchen - mid-sized rustic galley medium tone wood floor and brown floor enclosed kitchen idea in Philadelphia with a farmhouse sink, open cabinets, medium tone wood cabinets, soapstone countertops, white backsplash, glass tile backsplash, stainless steel appliances and an island
Enclosed kitchen - mid-sized rustic galley medium tone wood floor and brown floor enclosed kitchen idea in Philadelphia with a farmhouse sink, open cabinets, medium tone wood cabinets, soapstone countertops, white backsplash, glass tile backsplash, stainless steel appliances and an island

Clean and simple define this 1200 square foot Portage Bay floating home. After living on the water for 10 years, the owner was familiar with the area’s history and concerned with environmental issues. With that in mind, she worked with Architect Ryan Mankoski of Ninebark Studios and Dyna to create a functional dwelling that honored its surroundings. The original 19th century log float was maintained as the foundation for the new home and some of the historic logs were salvaged and custom milled to create the distinctive interior wood paneling. The atrium space celebrates light and water with open and connected kitchen, living and dining areas. The bedroom, office and bathroom have a more intimate feel, like a waterside retreat. The rooftop and water-level decks extend and maximize the main living space. The materials for the home’s exterior include a mixture of structural steel and glass, and salvaged cedar blended with Cor ten steel panels. Locally milled reclaimed untreated cedar creates an environmentally sound rain and privacy screen.
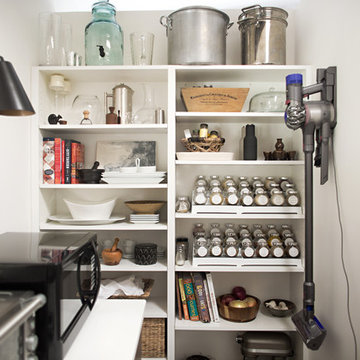
Photo: Sarah Parisi Dowlin © 2018 Houzz
Kitchen pantry - mid-century modern kitchen pantry idea in Cincinnati with open cabinets, white cabinets and white countertops
Kitchen pantry - mid-century modern kitchen pantry idea in Cincinnati with open cabinets, white cabinets and white countertops
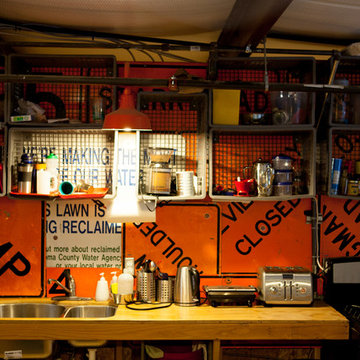
Inspiration for a small industrial galley plywood floor eat-in kitchen remodel in San Francisco with an undermount sink, open cabinets, light wood cabinets, wood countertops, orange backsplash, metal backsplash, stainless steel appliances and no island
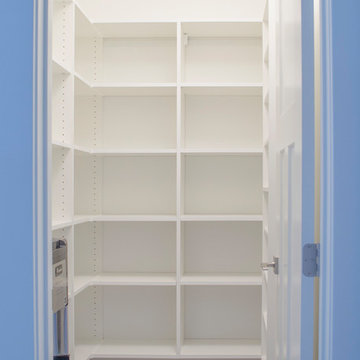
Kitchen pantry - large modern carpeted and brown floor kitchen pantry idea in Other with open cabinets, white cabinets and stainless steel appliances
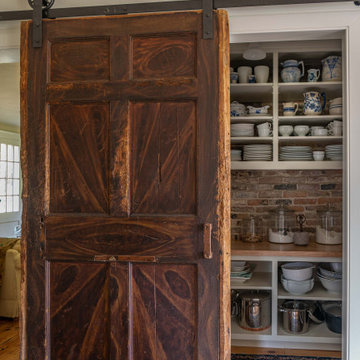
With expansive fields and beautiful farmland surrounding it, this historic farmhouse celebrates these views with floor-to-ceiling windows from the kitchen and sitting area. Originally constructed in the late 1700’s, the main house is connected to the barn by a new addition, housing a master bedroom suite and new two-car garage with carriage doors. We kept and restored all of the home’s existing historic single-pane windows, which complement its historic character. On the exterior, a combination of shingles and clapboard siding were continued from the barn and through the new addition.
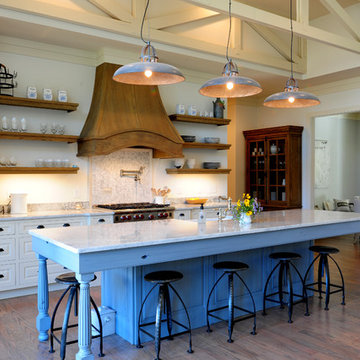
Custom Kitchen with table style island with integral farm sink. Custom wood hood and open shelves finished to match furniture.
Inspiration for a rustic kitchen remodel in Raleigh with open cabinets, white cabinets and paneled appliances
Inspiration for a rustic kitchen remodel in Raleigh with open cabinets, white cabinets and paneled appliances
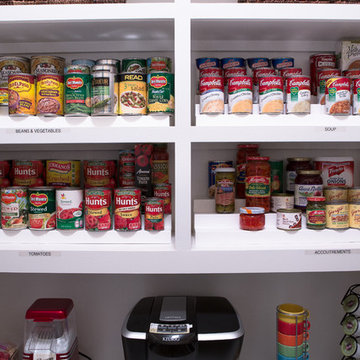
Kieran Wagner (www.kieranwagner.com)
Mid-sized trendy kitchen pantry photo in Richmond with open cabinets and white cabinets
Mid-sized trendy kitchen pantry photo in Richmond with open cabinets and white cabinets

Armani Fine Woodworking End Grain Hard Maple Butcher Block Kitchen Island Countertop with Mineral Oil and Organic Beeswax Finish.
Armanifinewoodworking.com. Custom Made-to-Order. Shipped Nationwide.
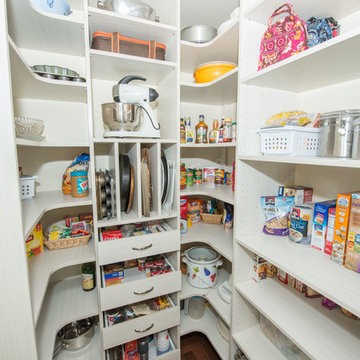
Wilhelm Photography
Inspiration for a mid-sized contemporary u-shaped brown floor kitchen pantry remodel in Other with no island, open cabinets, white cabinets, wood countertops and white backsplash
Inspiration for a mid-sized contemporary u-shaped brown floor kitchen pantry remodel in Other with no island, open cabinets, white cabinets, wood countertops and white backsplash
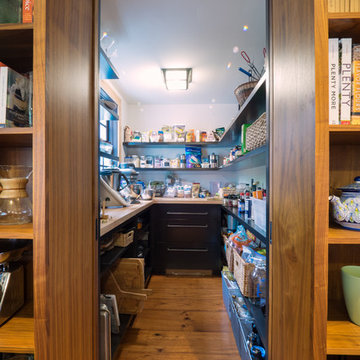
Photographer: Thomas Robert Clark
Mid-sized mountain style galley medium tone wood floor and brown floor enclosed kitchen photo in Philadelphia with open cabinets, medium tone wood cabinets, soapstone countertops, white backsplash, stainless steel appliances and an island
Mid-sized mountain style galley medium tone wood floor and brown floor enclosed kitchen photo in Philadelphia with open cabinets, medium tone wood cabinets, soapstone countertops, white backsplash, stainless steel appliances and an island
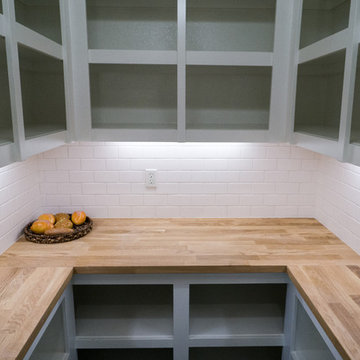
Jason Walchli
Mid-sized elegant u-shaped medium tone wood floor kitchen pantry photo in Portland with open cabinets, white cabinets, wood countertops, white backsplash, subway tile backsplash and an island
Mid-sized elegant u-shaped medium tone wood floor kitchen pantry photo in Portland with open cabinets, white cabinets, wood countertops, white backsplash, subway tile backsplash and an island
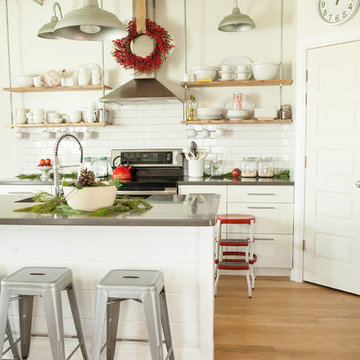
Julie Ranee Photography © 2012 Houzz
Kitchen - contemporary kitchen idea in Columbus with stainless steel appliances, open cabinets and solid surface countertops
Kitchen - contemporary kitchen idea in Columbus with stainless steel appliances, open cabinets and solid surface countertops
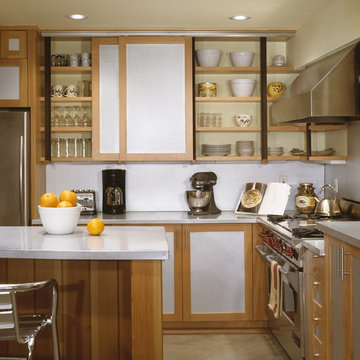
© Ken Gutmaker Photography
Mountain style kitchen photo in Austin with stainless steel appliances, open cabinets, white backsplash and medium tone wood cabinets
Mountain style kitchen photo in Austin with stainless steel appliances, open cabinets, white backsplash and medium tone wood cabinets
Kitchen with Open Cabinets Ideas
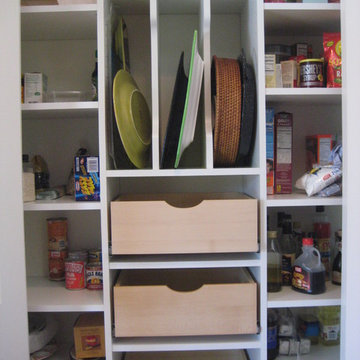
Small trendy kitchen pantry photo in Other with open cabinets and white cabinets
40





