Kitchen with Raised-Panel Cabinets and Yellow Backsplash Ideas
Refine by:
Budget
Sort by:Popular Today
1 - 20 of 1,100 photos
Item 1 of 3
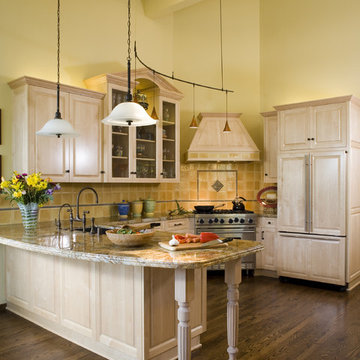
Elegant medium tone wood floor and brown floor kitchen photo in San Francisco with raised-panel cabinets, light wood cabinets, yellow backsplash and paneled appliances
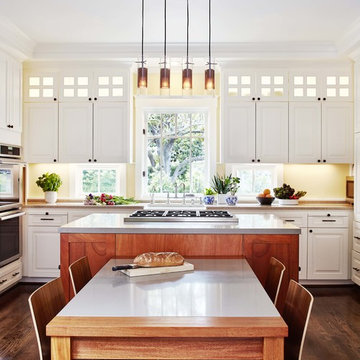
Example of a transitional dark wood floor eat-in kitchen design in San Francisco with raised-panel cabinets, white cabinets, yellow backsplash, stainless steel appliances and an island
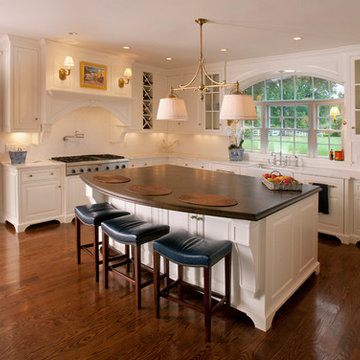
Ross VanPelt Photography
Inspiration for a timeless u-shaped eat-in kitchen remodel in Cincinnati with a farmhouse sink, raised-panel cabinets, white cabinets, marble countertops, yellow backsplash, subway tile backsplash and stainless steel appliances
Inspiration for a timeless u-shaped eat-in kitchen remodel in Cincinnati with a farmhouse sink, raised-panel cabinets, white cabinets, marble countertops, yellow backsplash, subway tile backsplash and stainless steel appliances
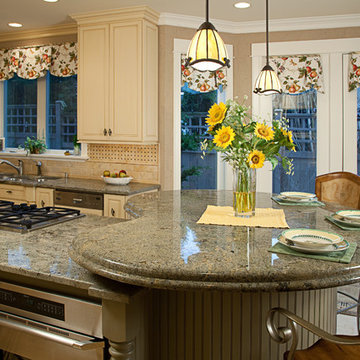
Appliances: Dacor, Meile, Sub-Zero,
Cabinets: Baywood,
Valances: Custom with Pindler Fabric,
Tile: Jeffery Court,
Walls: CLG Interior Art,
Photo: John G Wilbanks Photography
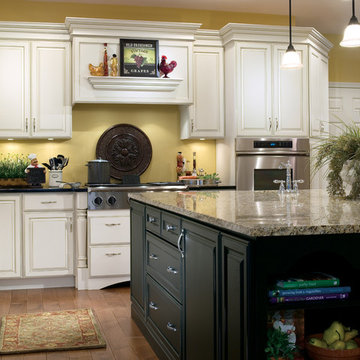
Decora Chanitlle Espresso; Galleria in Jet
Inspiration for a mid-sized timeless l-shaped medium tone wood floor and brown floor open concept kitchen remodel in Boston with an integrated sink, raised-panel cabinets, white cabinets, stainless steel appliances, an island, granite countertops and yellow backsplash
Inspiration for a mid-sized timeless l-shaped medium tone wood floor and brown floor open concept kitchen remodel in Boston with an integrated sink, raised-panel cabinets, white cabinets, stainless steel appliances, an island, granite countertops and yellow backsplash
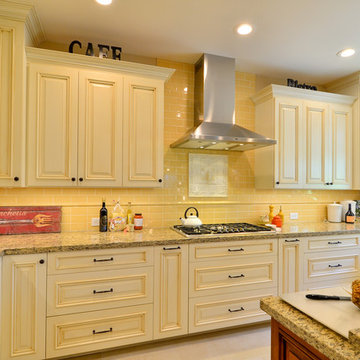
Open concept kitchen - huge traditional u-shaped porcelain tile open concept kitchen idea in Tampa with a farmhouse sink, raised-panel cabinets, beige cabinets, granite countertops, yellow backsplash, ceramic backsplash, stainless steel appliances and an island
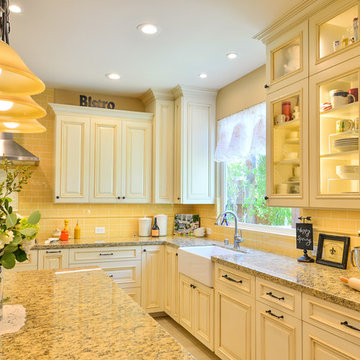
Open concept kitchen - huge traditional u-shaped porcelain tile open concept kitchen idea in Tampa with a farmhouse sink, raised-panel cabinets, beige cabinets, granite countertops, yellow backsplash, ceramic backsplash, stainless steel appliances and an island
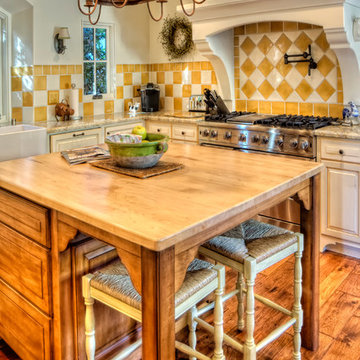
Kitchen - mediterranean kitchen idea in Orange County with a farmhouse sink, raised-panel cabinets, beige cabinets, yellow backsplash and stainless steel appliances
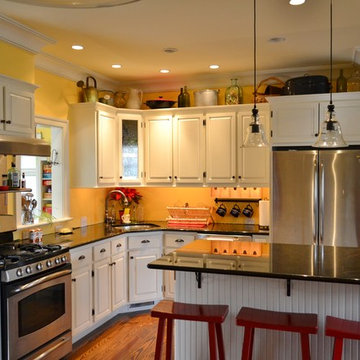
Example of a mid-sized farmhouse l-shaped dark wood floor eat-in kitchen design in Baltimore with raised-panel cabinets, white cabinets, granite countertops, yellow backsplash, stainless steel appliances, an island and an undermount sink
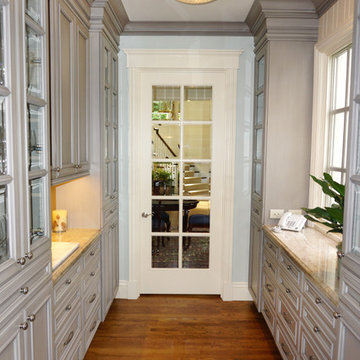
Jeff Cretcher
Kitchen pantry - traditional galley dark wood floor and brown floor kitchen pantry idea in San Francisco with a single-bowl sink, raised-panel cabinets, gray cabinets, granite countertops, yellow backsplash, ceramic backsplash and stainless steel appliances
Kitchen pantry - traditional galley dark wood floor and brown floor kitchen pantry idea in San Francisco with a single-bowl sink, raised-panel cabinets, gray cabinets, granite countertops, yellow backsplash, ceramic backsplash and stainless steel appliances
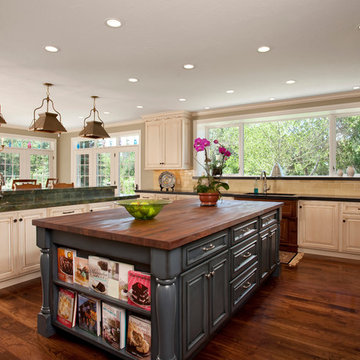
Inspiration for a large timeless l-shaped medium tone wood floor eat-in kitchen remodel in Salt Lake City with a farmhouse sink, raised-panel cabinets, white cabinets, marble countertops, yellow backsplash, glass tile backsplash, stainless steel appliances and two islands
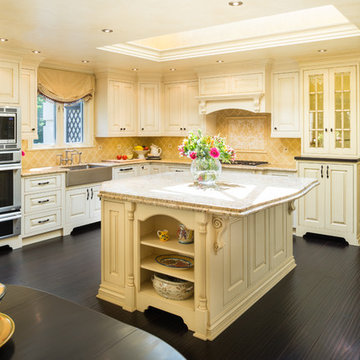
Angle Eye Photography
Example of a classic l-shaped eat-in kitchen design in Philadelphia with a farmhouse sink, raised-panel cabinets, yellow cabinets, yellow backsplash, ceramic backsplash, stainless steel appliances and granite countertops
Example of a classic l-shaped eat-in kitchen design in Philadelphia with a farmhouse sink, raised-panel cabinets, yellow cabinets, yellow backsplash, ceramic backsplash, stainless steel appliances and granite countertops
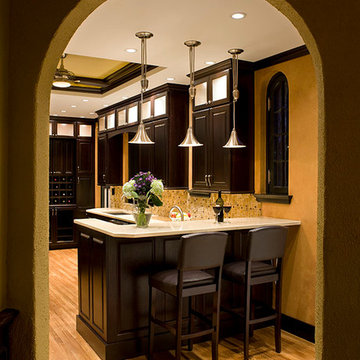
The project: replacing an existing Historic Home kitchen with a new updated one w/ modern conveniences, The solution: Woodharbor Cabinets in the Portland Cherry Door w/ Manor Flat Drawers, in Espresso Stain; Transom cabinets to the ceiling w/ frosted glass & natural maple interiors; Lots of wine storage, Multiple levels of lighting, TV hidden behind bi-fold doors w/ media equipment in glass door cabinet below. New hardwood floors. Wainscot panels under raised bar. Crown moulding to match cabinets in the trey celing. Zodiaq countertops in Giallo Michelangelo and undermount sinks. Custom tile backsplash. Lille collection hardware by Jeffrey Alexander,
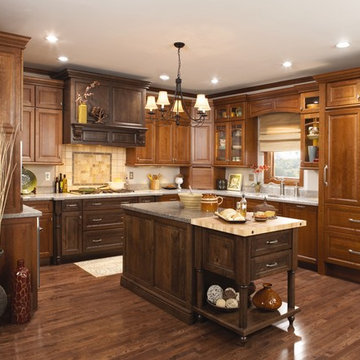
Enclosed kitchen - large transitional u-shaped dark wood floor and brown floor enclosed kitchen idea in Minneapolis with an undermount sink, raised-panel cabinets, medium tone wood cabinets, quartz countertops, yellow backsplash, ceramic backsplash, paneled appliances, an island and gray countertops
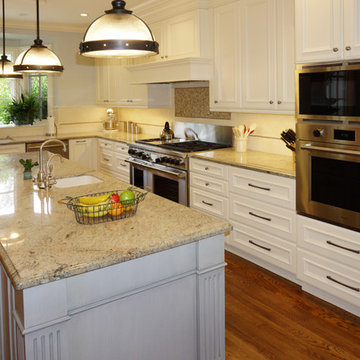
Jeff Cretcher
Inspiration for a large transitional u-shaped dark wood floor and brown floor eat-in kitchen remodel in San Francisco with a single-bowl sink, raised-panel cabinets, beige cabinets, granite countertops, yellow backsplash, ceramic backsplash, stainless steel appliances and an island
Inspiration for a large transitional u-shaped dark wood floor and brown floor eat-in kitchen remodel in San Francisco with a single-bowl sink, raised-panel cabinets, beige cabinets, granite countertops, yellow backsplash, ceramic backsplash, stainless steel appliances and an island
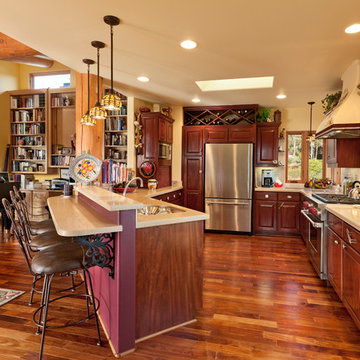
Kitchen, casual dining, and living area.
Open concept kitchen - eclectic u-shaped open concept kitchen idea in Santa Barbara with an undermount sink, raised-panel cabinets, dark wood cabinets, solid surface countertops, yellow backsplash, ceramic backsplash and stainless steel appliances
Open concept kitchen - eclectic u-shaped open concept kitchen idea in Santa Barbara with an undermount sink, raised-panel cabinets, dark wood cabinets, solid surface countertops, yellow backsplash, ceramic backsplash and stainless steel appliances
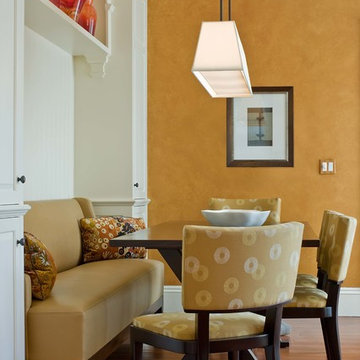
Janine Dowling Design, Inc.
www.janinedowling.com
Michael J. Lee Photography
Example of a mid-sized transitional l-shaped medium tone wood floor and brown floor eat-in kitchen design in Boston with a double-bowl sink, raised-panel cabinets, white cabinets, granite countertops, yellow backsplash, ceramic backsplash, paneled appliances and an island
Example of a mid-sized transitional l-shaped medium tone wood floor and brown floor eat-in kitchen design in Boston with a double-bowl sink, raised-panel cabinets, white cabinets, granite countertops, yellow backsplash, ceramic backsplash, paneled appliances and an island
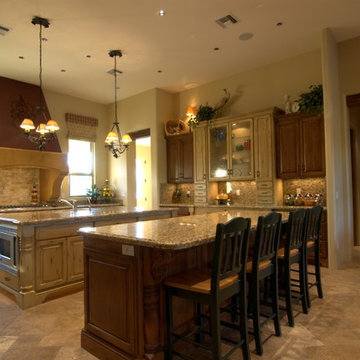
Electrical outlets were placed above the cabinets in this kitchen. The lights are controlled by one switch that controls the under-cabinet lighting, AND the lighting inside of the hutch. The under kitchen island lighting is controlled by a motion detector, which is fantastic for those late night walks into the kitchen.
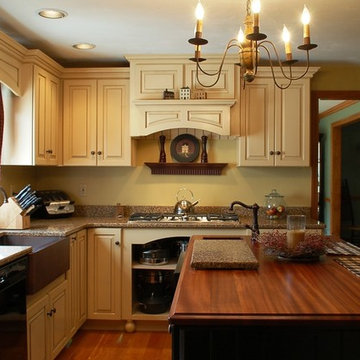
Door Style:
Designer: Ty Valentino
Farmhouse l-shaped medium tone wood floor kitchen photo in Boston with a farmhouse sink, raised-panel cabinets, yellow cabinets, quartz countertops, yellow backsplash, black appliances and an island
Farmhouse l-shaped medium tone wood floor kitchen photo in Boston with a farmhouse sink, raised-panel cabinets, yellow cabinets, quartz countertops, yellow backsplash, black appliances and an island
Kitchen with Raised-Panel Cabinets and Yellow Backsplash Ideas
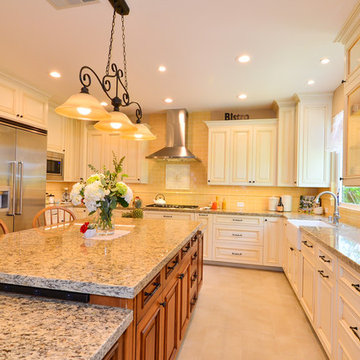
Example of a huge classic u-shaped porcelain tile open concept kitchen design in Tampa with a farmhouse sink, raised-panel cabinets, beige cabinets, granite countertops, yellow backsplash, ceramic backsplash, stainless steel appliances and an island
1





