Kitchen with Shaker Cabinets and Subway Tile Backsplash Ideas
Refine by:
Budget
Sort by:Popular Today
1 - 20 of 77,009 photos

Embracing an authentic Craftsman-styled kitchen was one of the primary objectives for these New Jersey clients. They envisioned bending traditional hand-craftsmanship and modern amenities into a chef inspired kitchen. The woodwork in adjacent rooms help to facilitate a vision for this space to create a free-flowing open concept for family and friends to enjoy.
This kitchen takes inspiration from nature and its color palette is dominated by neutral and earth tones. Traditionally characterized with strong deep colors, the simplistic cherry cabinetry allows for straight, clean lines throughout the space. A green subway tile backsplash and granite countertops help to tie in additional earth tones and allow for the natural wood to be prominently displayed.
The rugged character of the perimeter is seamlessly tied into the center island. Featuring chef inspired appliances, the island incorporates a cherry butchers block to provide additional prep space and seating for family and friends. The free-standing stainless-steel hood helps to transform this Craftsman-style kitchen into a 21st century treasure.
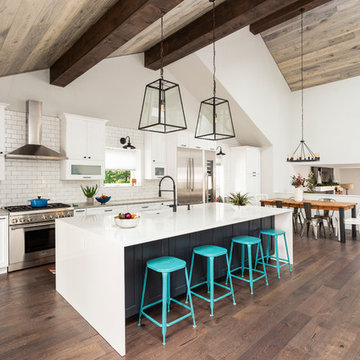
Photo by Jess Blackwell Photography
Transitional dark wood floor and brown floor open concept kitchen photo in Denver with an undermount sink, shaker cabinets, white cabinets, white backsplash, subway tile backsplash, stainless steel appliances, an island and gray countertops
Transitional dark wood floor and brown floor open concept kitchen photo in Denver with an undermount sink, shaker cabinets, white cabinets, white backsplash, subway tile backsplash, stainless steel appliances, an island and gray countertops
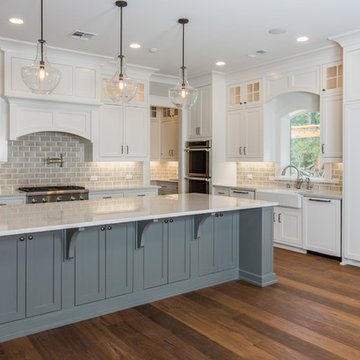
Larry Field Photography
Example of a large transitional l-shaped medium tone wood floor open concept kitchen design in Houston with a farmhouse sink, shaker cabinets, white cabinets, quartz countertops, gray backsplash, subway tile backsplash, paneled appliances and an island
Example of a large transitional l-shaped medium tone wood floor open concept kitchen design in Houston with a farmhouse sink, shaker cabinets, white cabinets, quartz countertops, gray backsplash, subway tile backsplash, paneled appliances and an island

Inspiration for a mid-sized craftsman l-shaped dark wood floor and brown floor open concept kitchen remodel in San Diego with an undermount sink, shaker cabinets, white cabinets, granite countertops, white backsplash, subway tile backsplash, stainless steel appliances and an island

Traditional meets modern in this charming two story tudor home. A spacious floor plan with an emphasis on natural light allows for incredible views from inside the home.
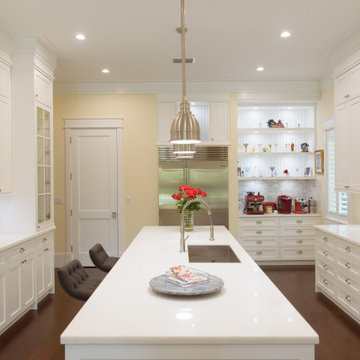
Beautiful traditional shaker kitchen. Wood cabinets fabrication natural finish interior. White lacquer paint exterior finish gives a luxurious look and durability to the kitchen. Lots of space for storage, confortable drawers, best hardware quality.

Eat-in kitchen - large farmhouse u-shaped medium tone wood floor eat-in kitchen idea in Other with a farmhouse sink, shaker cabinets, blue cabinets, quartzite countertops, white backsplash, subway tile backsplash, stainless steel appliances and no island

Example of a mid-sized transitional dark wood floor and brown floor eat-in kitchen design in Atlanta with an undermount sink, shaker cabinets, brown cabinets, granite countertops, gray backsplash, subway tile backsplash, black appliances, an island and multicolored countertops

Transforming key spaces in a home can really change the overall look and feel, especially in main living areas such as a kitchen or primary bathroom! Our goal was to create a bright, fresh, and timeless design in each space. We accomplished this by incorporating white cabinetry and by swapping out the small, seemingly useless island for a large and much more functional peninsula. And to transform the primary bathroom into a serene sanctuary, we incorporated a new open and spacious glass shower enclosure as well as a luxurious free-standing soaking tub, perfect for ultimate relaxation.

Inspiration for a timeless l-shaped dark wood floor and brown floor kitchen remodel in Other with an undermount sink, shaker cabinets, medium tone wood cabinets, white backsplash, subway tile backsplash, stainless steel appliances, an island and white countertops
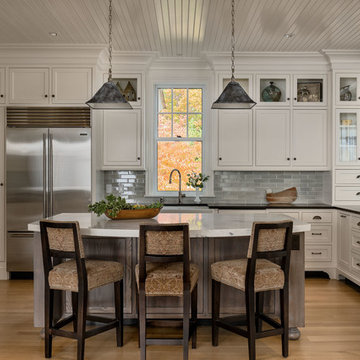
Architectrure by TMS Architects
Rob Karosis Photography
Beach style light wood floor and beige floor kitchen photo in Boston with a farmhouse sink, shaker cabinets, white cabinets, gray backsplash, subway tile backsplash, stainless steel appliances, an island and black countertops
Beach style light wood floor and beige floor kitchen photo in Boston with a farmhouse sink, shaker cabinets, white cabinets, gray backsplash, subway tile backsplash, stainless steel appliances, an island and black countertops

Kitchen remodel has a new window over sink and lots and lots of storage with mostly drawers instead of cabinets. The pullout garbage can and coffee bar are some cool examples of custom elements. The double-think countertops add the custom look the client really loved.

Both beautiful and functional, full wall backsplashes not only provide a dramatic accent wall in the kitchen but are very easy to clean. The warm grout color keeps the design consistent.

Eat-in kitchen - mid-sized traditional galley medium tone wood floor and brown floor eat-in kitchen idea in Portland with an undermount sink, shaker cabinets, blue cabinets, quartz countertops, white backsplash, subway tile backsplash, stainless steel appliances, no island and white countertops

Large transitional travertine floor and beige floor open concept kitchen photo in Houston with a farmhouse sink, shaker cabinets, black cabinets, solid surface countertops, white backsplash, subway tile backsplash, paneled appliances, two islands and white countertops

Inspiration for a transitional u-shaped eat-in kitchen remodel in Denver with a farmhouse sink, shaker cabinets, white backsplash, subway tile backsplash, stainless steel appliances and an island

Inspiration for a timeless u-shaped eat-in kitchen remodel in Austin with a farmhouse sink, white cabinets, quartz countertops, white backsplash, subway tile backsplash, stainless steel appliances and shaker cabinets

RIKB Design Build, Warwick, Rhode Island, 2021 Regional CotY Award Winner Residential Addition $100,000 to $250,000
Example of a large classic u-shaped medium tone wood floor and exposed beam enclosed kitchen design in Providence with a farmhouse sink, shaker cabinets, green cabinets, white backsplash, subway tile backsplash, stainless steel appliances, two islands and white countertops
Example of a large classic u-shaped medium tone wood floor and exposed beam enclosed kitchen design in Providence with a farmhouse sink, shaker cabinets, green cabinets, white backsplash, subway tile backsplash, stainless steel appliances, two islands and white countertops

This all white Farmhouse Kitchen is STUNNING! For our repeat clients, we have removed all of the old cabinetry, changed the island to a single level, added new white shaker style cabinetry, hood, farm sink, white quartz countertops, white 3x6 waved subway tiles backsplash, and all of the gorgeous fixtures and lighting! We also added the full wall of shiplap in the living room.
Kitchen with Shaker Cabinets and Subway Tile Backsplash Ideas
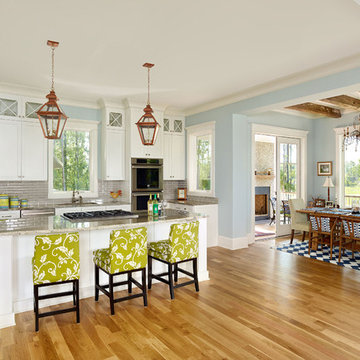
Eat-in kitchen - mid-sized coastal galley medium tone wood floor and brown floor eat-in kitchen idea in Charleston with shaker cabinets, white cabinets, quartzite countertops, stainless steel appliances, an island, gray backsplash and subway tile backsplash
1





