Kitchen with Granite Countertops and Black Appliances Ideas
Refine by:
Budget
Sort by:Popular Today
1 - 20 of 17,608 photos

Design: Montrose Range Hood
Finish: Brushed Steel with Burnished Brass details
Handcrafted Range Hood by Raw Urth Designs in collaboration with D'amore Interiors and Kirella Homes. Photography by Timothy Gormley, www.tgimage.com.

Enclosed kitchen - mid-sized traditional single-wall medium tone wood floor enclosed kitchen idea in Little Rock with black appliances, an integrated sink, shaker cabinets, distressed cabinets, granite countertops, green backsplash and no island

Open concept kitchen - mid-sized eclectic l-shaped dark wood floor open concept kitchen idea in DC Metro with an undermount sink, raised-panel cabinets, gray cabinets, granite countertops, beige backsplash, subway tile backsplash, black appliances and an island

Example of a mid-sized transitional dark wood floor and brown floor eat-in kitchen design in Atlanta with an undermount sink, shaker cabinets, brown cabinets, granite countertops, gray backsplash, subway tile backsplash, black appliances, an island and multicolored countertops
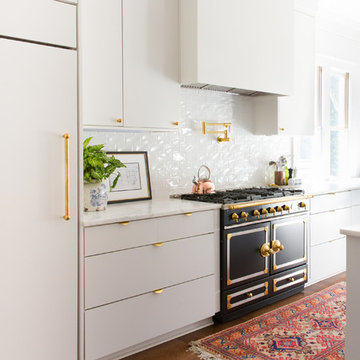
Daniel Shackelford
Inspiration for a large transitional galley brown floor and dark wood floor kitchen remodel in Atlanta with a farmhouse sink, flat-panel cabinets, white cabinets, granite countertops, white backsplash, subway tile backsplash, black appliances, an island and white countertops
Inspiration for a large transitional galley brown floor and dark wood floor kitchen remodel in Atlanta with a farmhouse sink, flat-panel cabinets, white cabinets, granite countertops, white backsplash, subway tile backsplash, black appliances, an island and white countertops
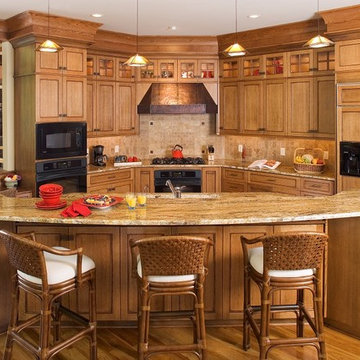
arts and crafts pendants, black appliances, cabinet panel refrigerator, copper vent hood, glass cabinets, gold granite, granite counter, high cabinets, wood cabinets, woven bar stools,

Bernard Andre
Inspiration for a large timeless l-shaped dark wood floor and brown floor open concept kitchen remodel in San Francisco with a farmhouse sink, recessed-panel cabinets, white cabinets, white backsplash, black appliances, an island, granite countertops and subway tile backsplash
Inspiration for a large timeless l-shaped dark wood floor and brown floor open concept kitchen remodel in San Francisco with a farmhouse sink, recessed-panel cabinets, white cabinets, white backsplash, black appliances, an island, granite countertops and subway tile backsplash

A mid-size minimalist bar shaped kitchen gray concrete floor, with flat panel black cabinets with a double bowl sink and yellow undermount cabinet lightings with a wood shiplap backsplash and black granite conutertop
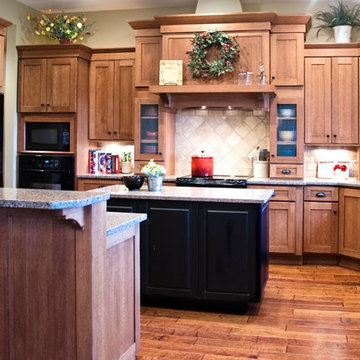
Quarter Sawn Oak Craftsman Style Kitchen in Bordeaux finish.
Mid-sized arts and crafts u-shaped medium tone wood floor open concept kitchen photo in Wichita with an undermount sink, shaker cabinets, medium tone wood cabinets, granite countertops, beige backsplash, stone tile backsplash, black appliances and an island
Mid-sized arts and crafts u-shaped medium tone wood floor open concept kitchen photo in Wichita with an undermount sink, shaker cabinets, medium tone wood cabinets, granite countertops, beige backsplash, stone tile backsplash, black appliances and an island
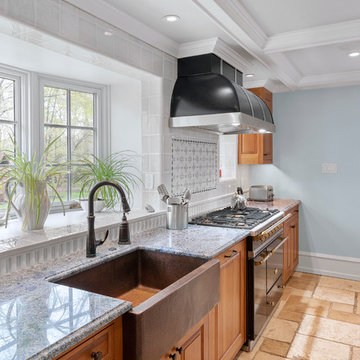
This European kitchen has several different areas and functions. Each area has its own specific details but are tied together with distinctive farmhouse feel, created by combining medium wood and white cabinetry, different styles of cabinetry, mixed metals, warm, earth toned tile floors, blue granite countertops and a subtle blue and white backsplash. The hand-hammered copper counter on the peninsula ties in with the hammered copper farmhouse sink. The blue azul granite countertops have a deep layer of texture and beautifully play off the blue and white Italian tile backsplash and accent wall. The high gloss black hood was custom-made and has chrome banding. The French Lacanche stove has soft gold controls. This kitchen also has radiant heat under its earth toned limestone floors. A special feature of this kitchen is the wood burning stove. Part of the original 1904 house, we repainted it and set it on a platform. We made the platform a cohesive part of the space defining wall by using a herringbone pattern trim, fluted porcelain tile and crown moulding with roping. The office area’s built in desk and cabinets provide a convenient work and storage space. Topping the room off is a coffered ceiling.
In this classic English Tudor home located in Penn Valley, PA, we renovated the kitchen, mudroom, deck, patio, and the exterior walkways and driveway. The European kitchen features high end finishes and appliances, and heated floors for year-round comfort! The outdoor areas are spacious and inviting. The open trellis over the hot tub provides just the right amount of shelter. These clients were referred to us by their architect, and we had a great time working with them to mix classic European styles in with contemporary, current spaces.
Rudloff Custom Builders has won Best of Houzz for Customer Service in 2014, 2015 2016, 2017 and 2019. We also were voted Best of Design in 2016, 2017, 2018, 2019 which only 2% of professionals receive. Rudloff Custom Builders has been featured on Houzz in their Kitchen of the Week, What to Know About Using Reclaimed Wood in the Kitchen as well as included in their Bathroom WorkBook article. We are a full service, certified remodeling company that covers all of the Philadelphia suburban area. This business, like most others, developed from a friendship of young entrepreneurs who wanted to make a difference in their clients’ lives, one household at a time. This relationship between partners is much more than a friendship. Edward and Stephen Rudloff are brothers who have renovated and built custom homes together paying close attention to detail. They are carpenters by trade and understand concept and execution. Rudloff Custom Builders will provide services for you with the highest level of professionalism, quality, detail, punctuality and craftsmanship, every step of the way along our journey together.
Specializing in residential construction allows us to connect with our clients early in the design phase to ensure that every detail is captured as you imagined. One stop shopping is essentially what you will receive with Rudloff Custom Builders from design of your project to the construction of your dreams, executed by on-site project managers and skilled craftsmen. Our concept: envision our client’s ideas and make them a reality. Our mission: CREATING LIFETIME RELATIONSHIPS BUILT ON TRUST AND INTEGRITY.
Photo Credit: Linda McManus Images
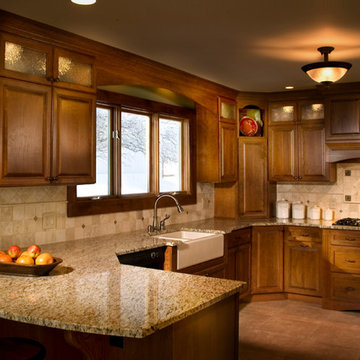
Inspiration for a mid-sized timeless u-shaped porcelain tile eat-in kitchen remodel in Milwaukee with a farmhouse sink, raised-panel cabinets, medium tone wood cabinets, granite countertops, beige backsplash, stone tile backsplash, black appliances and a peninsula
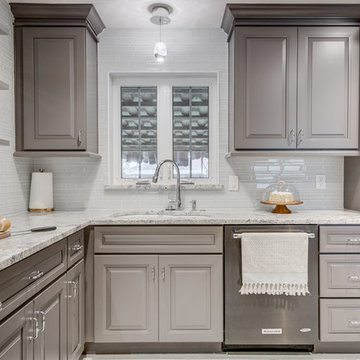
JOSEPH & BERRY - REMODEL DESIGN BUILD
A combination of functional and modern kitchen.
Shades of Gray, natural materials along with custom cabinets for space maximizing.
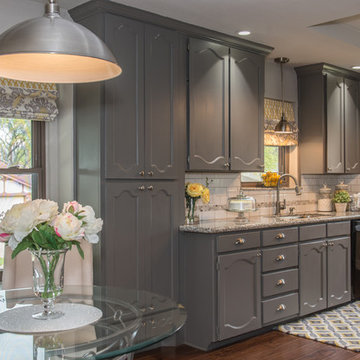
Jacque Manaugh
Small transitional galley dark wood floor enclosed kitchen photo in Dallas with a single-bowl sink, recessed-panel cabinets, gray cabinets, granite countertops, white backsplash, ceramic backsplash, black appliances and no island
Small transitional galley dark wood floor enclosed kitchen photo in Dallas with a single-bowl sink, recessed-panel cabinets, gray cabinets, granite countertops, white backsplash, ceramic backsplash, black appliances and no island
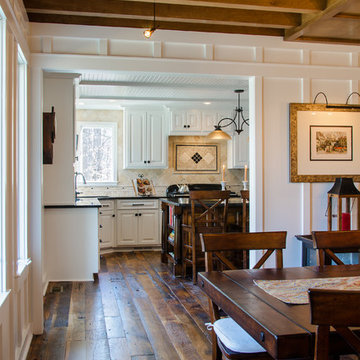
John Magor
Inspiration for a mid-sized farmhouse u-shaped dark wood floor eat-in kitchen remodel in Richmond with a double-bowl sink, raised-panel cabinets, white cabinets, granite countertops, brown backsplash, porcelain backsplash, black appliances and an island
Inspiration for a mid-sized farmhouse u-shaped dark wood floor eat-in kitchen remodel in Richmond with a double-bowl sink, raised-panel cabinets, white cabinets, granite countertops, brown backsplash, porcelain backsplash, black appliances and an island
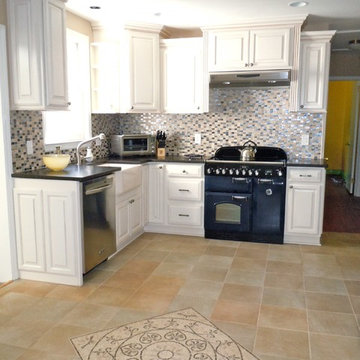
Beach Home in Ocean County, NJ
Example of a small trendy l-shaped ceramic tile eat-in kitchen design in New York with a farmhouse sink, raised-panel cabinets, white cabinets, granite countertops, mosaic tile backsplash and black appliances
Example of a small trendy l-shaped ceramic tile eat-in kitchen design in New York with a farmhouse sink, raised-panel cabinets, white cabinets, granite countertops, mosaic tile backsplash and black appliances
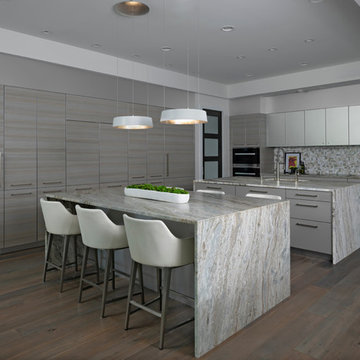
Example of a trendy dark wood floor and brown floor kitchen design in Detroit with an undermount sink, flat-panel cabinets, gray cabinets, granite countertops, two islands, gray countertops, multicolored backsplash, mosaic tile backsplash and black appliances

The major objective of this home was to craft something entirely unique; based on our client’s international travels, and tailored to their ideal lifestyle. Every detail, selection and method was individual to this project. The design included personal touches like a dog shower for their Great Dane, a bar downstairs to entertain, and a TV tucked away in the den instead of on display in the living room.
Great design doesn’t just happen. It’s a product of work, thought and exploration. For our clients, they looked to hotels they love in New York and Croatia, Danish design, and buildings that are architecturally artistic and ideal for displaying art. Our part was to take these ideas and actually build them. Every door knob, hinge, material, color, etc. was meticulously researched and crafted. Most of the selections are custom built either by us, or by hired craftsman.
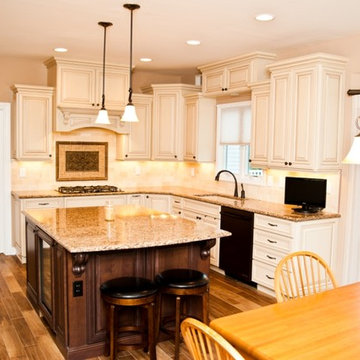
Kitchen remodeled with oil-rubbed appliances
Inspiration for a mid-sized transitional l-shaped dark wood floor eat-in kitchen remodel in New York with an undermount sink, raised-panel cabinets, white cabinets, granite countertops, beige backsplash, ceramic backsplash, black appliances and an island
Inspiration for a mid-sized transitional l-shaped dark wood floor eat-in kitchen remodel in New York with an undermount sink, raised-panel cabinets, white cabinets, granite countertops, beige backsplash, ceramic backsplash, black appliances and an island
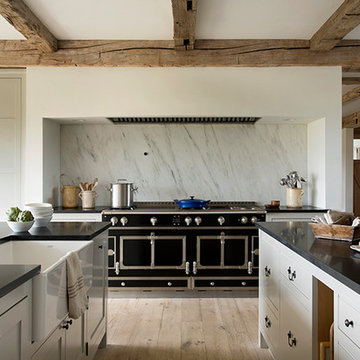
A beautiful kitchen with 2 islands to optimize workflow and circulation is punctuated by a striking range by La Cornue. White Danby and Black Absolute Granite tops gray cabinetry. A wood floor and white plaster walls create a beautiful room that's anything but neutral.
Photo by Eric Roth
Architecture and kitchen cabinetry by Hutker Architects
Kitchen with Granite Countertops and Black Appliances Ideas
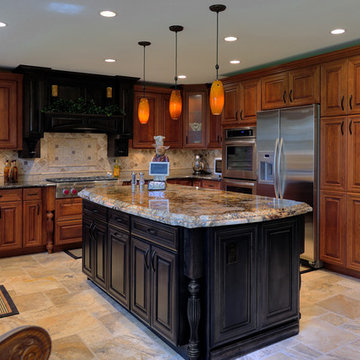
P. Selitskiy
Example of a large classic u-shaped marble floor eat-in kitchen design in Philadelphia with an undermount sink, raised-panel cabinets, medium tone wood cabinets, granite countertops, brown backsplash, stone tile backsplash, black appliances and an island
Example of a large classic u-shaped marble floor eat-in kitchen design in Philadelphia with an undermount sink, raised-panel cabinets, medium tone wood cabinets, granite countertops, brown backsplash, stone tile backsplash, black appliances and an island
1





