Light Wood Floor Kitchen with Recycled Glass Countertops Ideas
Refine by:
Budget
Sort by:Popular Today
1 - 20 of 201 photos
Item 1 of 3
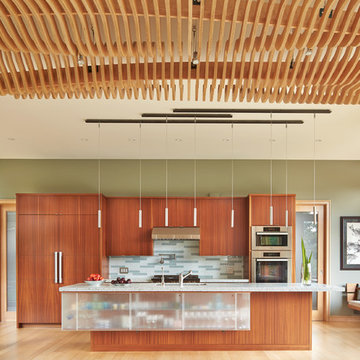
Benjamin Benschneider
Inspiration for a mid-sized modern galley light wood floor open concept kitchen remodel in Seattle with an undermount sink, flat-panel cabinets, medium tone wood cabinets, recycled glass countertops, gray backsplash, glass tile backsplash, stainless steel appliances and an island
Inspiration for a mid-sized modern galley light wood floor open concept kitchen remodel in Seattle with an undermount sink, flat-panel cabinets, medium tone wood cabinets, recycled glass countertops, gray backsplash, glass tile backsplash, stainless steel appliances and an island

Benjamin Benschneider
Example of a mid-sized minimalist galley light wood floor open concept kitchen design in Seattle with an undermount sink, flat-panel cabinets, medium tone wood cabinets, recycled glass countertops, gray backsplash, glass tile backsplash, stainless steel appliances and an island
Example of a mid-sized minimalist galley light wood floor open concept kitchen design in Seattle with an undermount sink, flat-panel cabinets, medium tone wood cabinets, recycled glass countertops, gray backsplash, glass tile backsplash, stainless steel appliances and an island
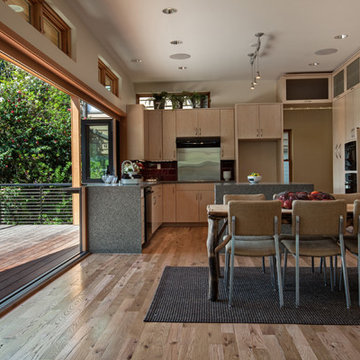
Light and airy dining room and kitchen open to the outdoor space beyond. A large sliding Nanawall and window system give the homeowner the capability to open the entire wall to enjoy the connection to the outdoors. The kitchen features recycled, locally sourced glass content countertops, backsplash and contemporary maple cabinetry. Green design - new custom home in Seattle by H2D Architecture + Design. Built by Thomas Jacobson Construction. Photos by Sean Balko, Filmworks Studio
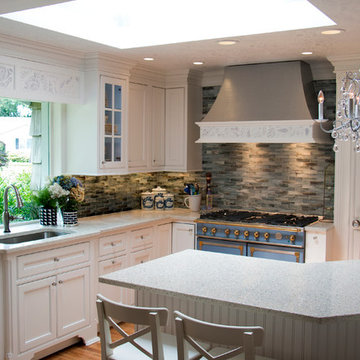
HM Photography
Mid-sized elegant l-shaped light wood floor and brown floor enclosed kitchen photo in New York with an undermount sink, beaded inset cabinets, white cabinets, recycled glass countertops, blue backsplash, glass tile backsplash, paneled appliances and an island
Mid-sized elegant l-shaped light wood floor and brown floor enclosed kitchen photo in New York with an undermount sink, beaded inset cabinets, white cabinets, recycled glass countertops, blue backsplash, glass tile backsplash, paneled appliances and an island
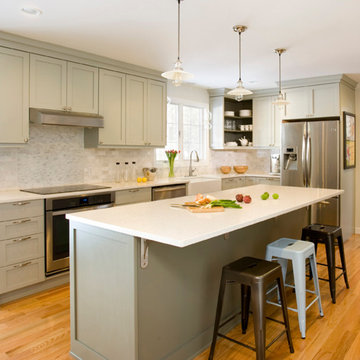
A kitchen update for an avid cook, this kitchen includes 2 under counter convection ovens, a dedicated baking center, a large farmer's sink and plenty of counter space for cooking preparation for one or more cooks. The large island easily seats four for daily casual meals but also allows this young family plenty of space for arts and crafts activities or buffet serving when entertaining. The baking center counter is set at 30" high to roll out dough easily. Open shelving was included to display the homeowner's many cookbooks and decorations.
Photography by Shelly Harrison
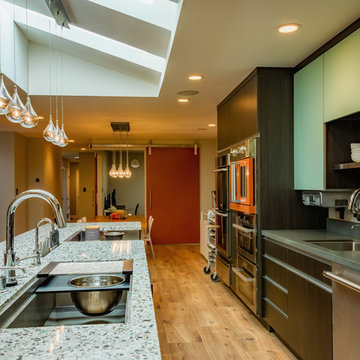
An extra-large professional @GalleySink is a treasured find with many accessory options such as cutting board, strainer and condiment holder
Photo Credit: Ali Atri Photography
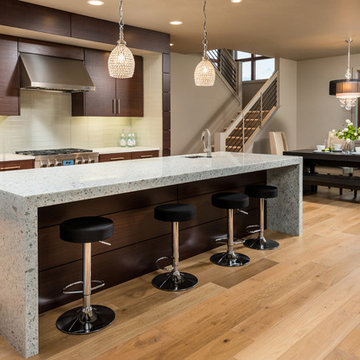
Kitchen Island with waterfall edges in color: Winter
Open concept kitchen - contemporary light wood floor open concept kitchen idea in Other with flat-panel cabinets, dark wood cabinets, recycled glass countertops, white backsplash, glass tile backsplash and an island
Open concept kitchen - contemporary light wood floor open concept kitchen idea in Other with flat-panel cabinets, dark wood cabinets, recycled glass countertops, white backsplash, glass tile backsplash and an island
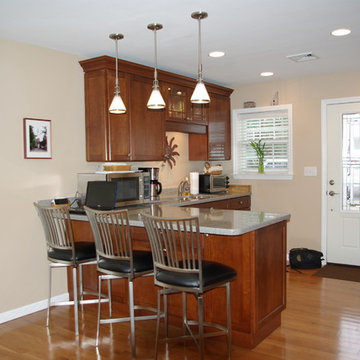
A simple efficient In-Law Suite Addition. Designed for 1 floor living with an internal ramp to allow for a wheelchair or walker. This connects directly into the existing house so the entire family can be together.
Photo by: Joshua Sukenick
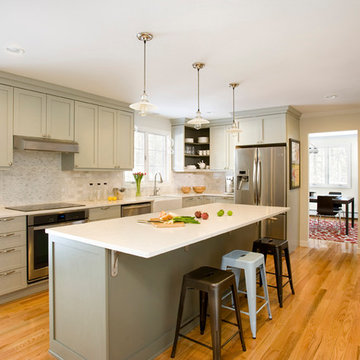
A kitchen update for an avid cook, this kitchen includes 2 under counter convection ovens, a dedicated baking center, a large farmer's sink and plenty of counter space for cooking preparation for one or more cooks. The large island easily seats four for daily casual meals but also allows this young family plenty of space for arts and crafts activities or buffet serving when entertaining. The baking center counter is set at 30" high to roll out dough easily. Open shelving was included to display the homeowner's many cookbooks and decorations.
Photography by Shelly Harrison
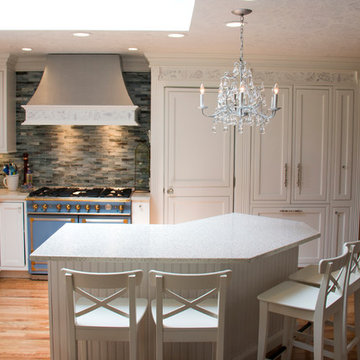
HM Photography
Enclosed kitchen - mid-sized traditional l-shaped light wood floor enclosed kitchen idea in New York with an undermount sink, beaded inset cabinets, white cabinets, recycled glass countertops, blue backsplash, glass tile backsplash, paneled appliances and an island
Enclosed kitchen - mid-sized traditional l-shaped light wood floor enclosed kitchen idea in New York with an undermount sink, beaded inset cabinets, white cabinets, recycled glass countertops, blue backsplash, glass tile backsplash, paneled appliances and an island
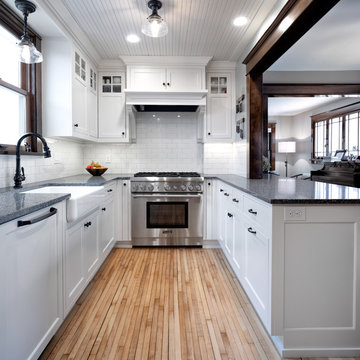
This 1907 home in the Ericsson neighborhood of South Minneapolis needed some love. A tiny, nearly unfunctional kitchen and leaking bathroom were ready for updates. The homeowners wanted to embrace their heritage, and also have a simple and sustainable space for their family to grow. The new spaces meld the home’s traditional elements with Traditional Scandinavian design influences.
In the kitchen, a wall was opened to the dining room for natural light to carry between rooms and to create the appearance of space. Traditional Shaker style/flush inset custom white cabinetry with paneled front appliances were designed for a clean aesthetic. Custom recycled glass countertops, white subway tile, Kohler sink and faucet, beadboard ceilings, and refinished existing hardwood floors complete the kitchen after all new electrical and plumbing.
In the bathroom, we were limited by space! After discussing the homeowners’ use of space, the decision was made to eliminate the existing tub for a new walk-in shower. By installing a curbless shower drain, floating sink and shelving, and wall-hung toilet; Castle was able to maximize floor space! White cabinetry, Kohler fixtures, and custom recycled glass countertops were carried upstairs to connect to the main floor remodel.
White and black porcelain hex floors, marble accents, and oversized white tile on the walls perfect the space for a clean and minimal look, without losing its traditional roots! We love the black accents in the bathroom, including black edge on the shower niche and pops of black hex on the floors.
Tour this project in person, September 28 – 29, during the 2019 Castle Home Tour!
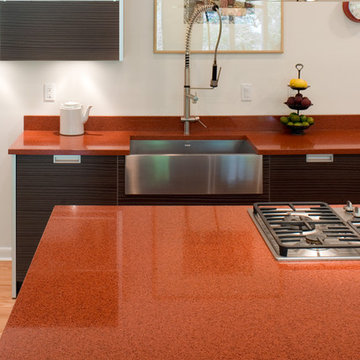
Moroccan Red island and counters.
Photo courtesy of Brett Drury
Trendy galley light wood floor kitchen photo in New York with a farmhouse sink, flat-panel cabinets, dark wood cabinets, recycled glass countertops, stainless steel appliances and an island
Trendy galley light wood floor kitchen photo in New York with a farmhouse sink, flat-panel cabinets, dark wood cabinets, recycled glass countertops, stainless steel appliances and an island
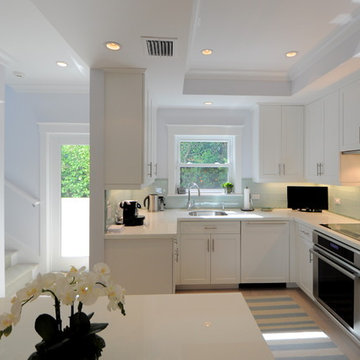
Danielle Romanowski/Vintage Building and Design
Inspiration for a mid-sized coastal l-shaped light wood floor eat-in kitchen remodel in Miami with an undermount sink, shaker cabinets, white cabinets, recycled glass countertops, green backsplash, glass tile backsplash, stainless steel appliances and an island
Inspiration for a mid-sized coastal l-shaped light wood floor eat-in kitchen remodel in Miami with an undermount sink, shaker cabinets, white cabinets, recycled glass countertops, green backsplash, glass tile backsplash, stainless steel appliances and an island
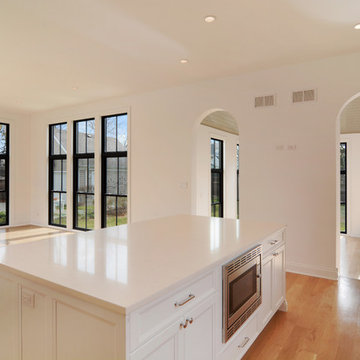
Mid-sized transitional l-shaped light wood floor eat-in kitchen photo in Chicago with a single-bowl sink, recessed-panel cabinets, white cabinets, recycled glass countertops, white backsplash, ceramic backsplash, stainless steel appliances and an island
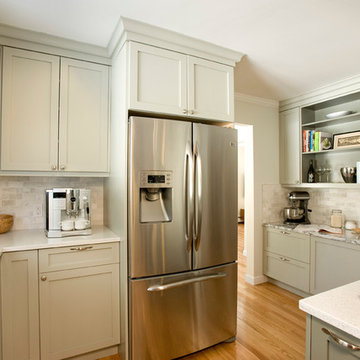
A kitchen update for an avid cook, this kitchen includes 2 under counter convection ovens, a dedicated baking center, a large farmer's sink and plenty of counter space for cooking preparation for one or more cooks. The large island easily seats four for daily casual meals but also allows this young family plenty of space for arts and crafts activities or buffet serving when entertaining. The baking center counter is set at 30" high to roll out dough easily. Open shelving was included to display the homeowner's many cookbooks and decorations.
Photography by Shelly Harrison
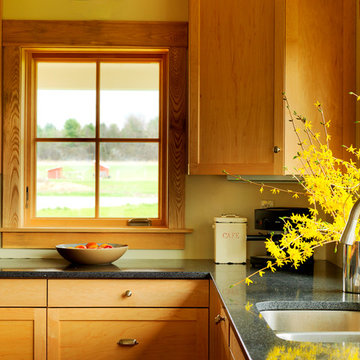
Susan Teare
Example of a mid-sized cottage l-shaped light wood floor eat-in kitchen design in Burlington with a double-bowl sink, shaker cabinets, light wood cabinets, recycled glass countertops, stainless steel appliances and an island
Example of a mid-sized cottage l-shaped light wood floor eat-in kitchen design in Burlington with a double-bowl sink, shaker cabinets, light wood cabinets, recycled glass countertops, stainless steel appliances and an island
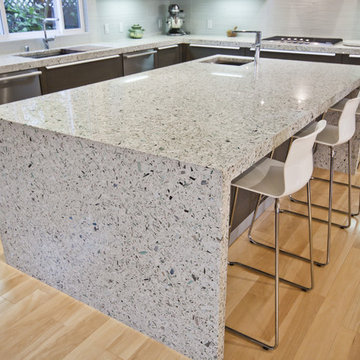
Large waterfall island using Vetrazzo
Inspiration for a mid-sized contemporary l-shaped light wood floor eat-in kitchen remodel in San Francisco with flat-panel cabinets, porcelain backsplash, stainless steel appliances, a drop-in sink, dark wood cabinets, gray backsplash, an island and recycled glass countertops
Inspiration for a mid-sized contemporary l-shaped light wood floor eat-in kitchen remodel in San Francisco with flat-panel cabinets, porcelain backsplash, stainless steel appliances, a drop-in sink, dark wood cabinets, gray backsplash, an island and recycled glass countertops
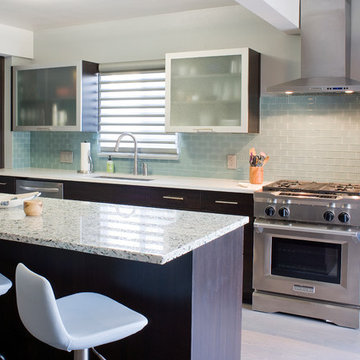
Executive Cabinets
Vetrazzo Countertop
Caesarstone Countertop
Legacy Glass Tile 2x4 in "Moonlight" Backsplash
Example of a mid-sized trendy single-wall light wood floor eat-in kitchen design in Dallas with an undermount sink, flat-panel cabinets, dark wood cabinets, recycled glass countertops, blue backsplash, glass tile backsplash, stainless steel appliances and an island
Example of a mid-sized trendy single-wall light wood floor eat-in kitchen design in Dallas with an undermount sink, flat-panel cabinets, dark wood cabinets, recycled glass countertops, blue backsplash, glass tile backsplash, stainless steel appliances and an island
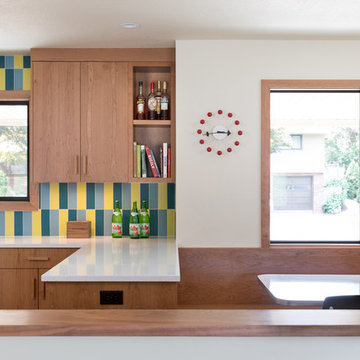
This midcentury-inspired kitchen, breakfast nook, dining + living room revamps a tired old '60s ranch for a family with three kids. A bright backsplash evokes Italian modernism and gives a playful vibe to a family-friendly space. Custom cherry cabinets match the living room built-ins and unify the spaces. An open, easy plan allows for free flow between rooms, and a view of the garden for the cook.
Light Wood Floor Kitchen with Recycled Glass Countertops Ideas
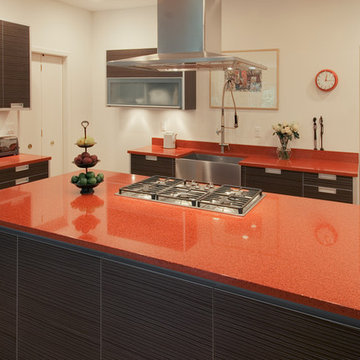
Kitchen - modern galley light wood floor kitchen idea in New York with a farmhouse sink, flat-panel cabinets, dark wood cabinets, recycled glass countertops, stainless steel appliances and an island
1





