Kitchen with Shaker Cabinets, Soapstone Countertops and Subway Tile Backsplash Ideas
Refine by:
Budget
Sort by:Popular Today
1 - 20 of 1,639 photos
Item 1 of 4

Small kitchen big on storage and luxury finishes.
When you’re limited on increasing a small kitchen’s footprint, it’s time to get creative. By lightening the space with bright, neutral colors and removing upper cabinetry — replacing them with open shelves — we created an open, bistro-inspired kitchen packed with prep space.
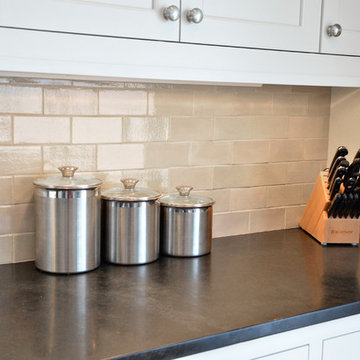
Who says neutral tile can't be beautiful? This kitchen features our handmade tile in Light Grey. The fireplace in the dining room complements the kitchen's backsplash in the exact same tile. It creates a truly clean, modern and beautiful space.
3"x6" Subway Tile - 815W Light Grey

This was a small cabin located in South Lake Tahoe, CA that was built in 1947. The existing kitchen was tiny, inefficient & in much need of an update. The owners wanted lots of storage and much more counter space. One challenge was to incorporate a washer and dryer into the space and another was to maintain the local flavor of the existing cabin while modernizing the features. The final photos in this project show the before photos.

What Stacey was after was a Shaker door with little ornamentation as possible – no extra beveling or grooves, no visible seams, and a 90° angle between the recessed panel and the edges of the frames. That last point about the 90° angle is why Stacey chose Scherr’s over Semihandmade Doors, another popular manufacturer of custom doors for IKEA kitchen cabinets. If you look very very carefully at SHM’s Supermatte Shaker door, you’ll notice what we mean.
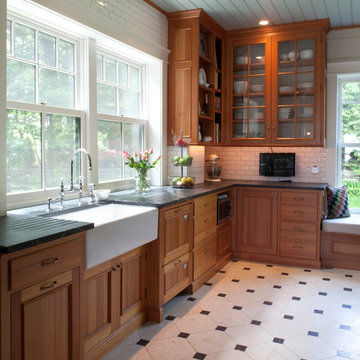
Example of a cottage white floor kitchen design in Portland Maine with a farmhouse sink, shaker cabinets, medium tone wood cabinets, soapstone countertops, white backsplash, subway tile backsplash and an island
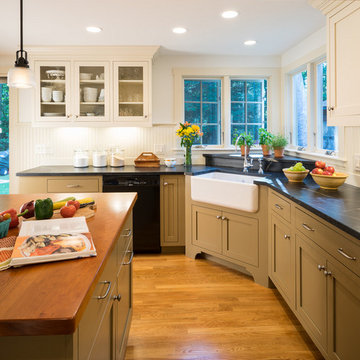
Charming farmhouse country style kitchen with raised soapstone platform in corner under the windows for display and to act as backsplash. Platform is perfect place for pots of herbs. Casement windows allow for easy of operation. Sink base has feet. Sink is Shaws. Base cabinetry color is Ben Moore color match Elk Horn.

Narrow kitchens have no fear! With a great designer, great product and motivated homeowners, you can achieve dream kitchen status. Moving the sink to the corner and the big refrigerator towards the end of the kitchen created lots of continuous counter space and storage. Lots of drawers and roll-outs created a space for everything - even a super lazy susan in the corner. The result is a compact kitchen with a big personality.
Nicolette Patton, CKD

Large cottage l-shaped light wood floor eat-in kitchen photo in Portland with an undermount sink, shaker cabinets, blue cabinets, soapstone countertops, white backsplash, subway tile backsplash, stainless steel appliances, an island and black countertops

Kitchen design by The Kitchen Studio of Glen Ellyn (Glen Ellyn, IL)
Cottage kitchen photo in Chicago with a farmhouse sink, white cabinets, soapstone countertops, white backsplash, subway tile backsplash, stainless steel appliances, blue countertops and shaker cabinets
Cottage kitchen photo in Chicago with a farmhouse sink, white cabinets, soapstone countertops, white backsplash, subway tile backsplash, stainless steel appliances, blue countertops and shaker cabinets

Randall Perry Photography, E Tanny Design
Inspiration for a rustic medium tone wood floor eat-in kitchen remodel in New York with soapstone countertops, white backsplash, shaker cabinets, medium tone wood cabinets, subway tile backsplash, stainless steel appliances and an island
Inspiration for a rustic medium tone wood floor eat-in kitchen remodel in New York with soapstone countertops, white backsplash, shaker cabinets, medium tone wood cabinets, subway tile backsplash, stainless steel appliances and an island

Home built by Divine Custom Homes
Photos by Spacecrafting
Mid-sized elegant l-shaped dark wood floor and brown floor enclosed kitchen photo in Minneapolis with a farmhouse sink, white cabinets, white backsplash, subway tile backsplash, stainless steel appliances, soapstone countertops, an island and shaker cabinets
Mid-sized elegant l-shaped dark wood floor and brown floor enclosed kitchen photo in Minneapolis with a farmhouse sink, white cabinets, white backsplash, subway tile backsplash, stainless steel appliances, soapstone countertops, an island and shaker cabinets

The 800 square-foot guest cottage is located on the footprint of a slightly smaller original cottage that was built three generations ago. With a failing structural system, the existing cottage had a very low sloping roof, did not provide for a lot of natural light and was not energy efficient. Utilizing high performing windows, doors and insulation, a total transformation of the structure occurred. A combination of clapboard and shingle siding, with standout touches of modern elegance, welcomes guests to their cozy retreat.
The cottage consists of the main living area, a small galley style kitchen, master bedroom, bathroom and sleeping loft above. The loft construction was a timber frame system utilizing recycled timbers from the Balsams Resort in northern New Hampshire. The stones for the front steps and hearth of the fireplace came from the existing cottage’s granite chimney. Stylistically, the design is a mix of both a “Cottage” style of architecture with some clean and simple “Tech” style features, such as the air-craft cable and metal railing system. The color red was used as a highlight feature, accentuated on the shed dormer window exterior frames, the vintage looking range, the sliding doors and other interior elements.
Photographer: John Hession
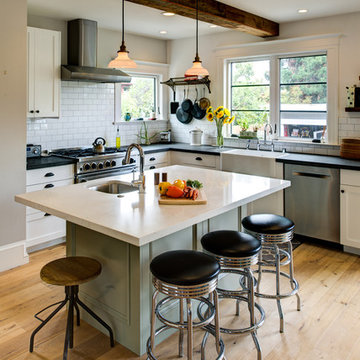
Treve Johnson
Example of a mid-sized transitional l-shaped light wood floor and brown floor open concept kitchen design in San Francisco with a farmhouse sink, shaker cabinets, white cabinets, soapstone countertops, white backsplash, subway tile backsplash, stainless steel appliances and an island
Example of a mid-sized transitional l-shaped light wood floor and brown floor open concept kitchen design in San Francisco with a farmhouse sink, shaker cabinets, white cabinets, soapstone countertops, white backsplash, subway tile backsplash, stainless steel appliances and an island
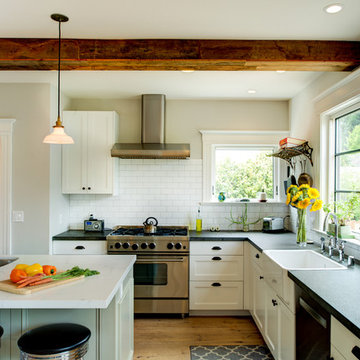
Photography by Treve Johnson
Example of a mid-sized eclectic l-shaped light wood floor and brown floor open concept kitchen design in San Francisco with a farmhouse sink, shaker cabinets, white cabinets, soapstone countertops, white backsplash, subway tile backsplash, stainless steel appliances and an island
Example of a mid-sized eclectic l-shaped light wood floor and brown floor open concept kitchen design in San Francisco with a farmhouse sink, shaker cabinets, white cabinets, soapstone countertops, white backsplash, subway tile backsplash, stainless steel appliances and an island
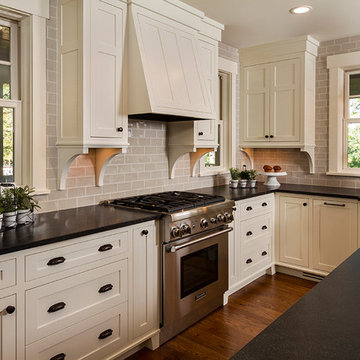
Building Design, Plans, and Interior Finishes by: Fluidesign Studio I Builder: Structural Dimensions Inc. I Photographer: Seth Benn Photography
Eat-in kitchen - large traditional l-shaped medium tone wood floor eat-in kitchen idea in Minneapolis with a farmhouse sink, shaker cabinets, white cabinets, soapstone countertops, blue backsplash, subway tile backsplash, stainless steel appliances and an island
Eat-in kitchen - large traditional l-shaped medium tone wood floor eat-in kitchen idea in Minneapolis with a farmhouse sink, shaker cabinets, white cabinets, soapstone countertops, blue backsplash, subway tile backsplash, stainless steel appliances and an island
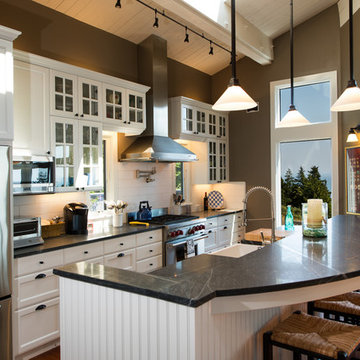
Open concept kitchen - mid-sized coastal single-wall light wood floor and brown floor open concept kitchen idea in San Francisco with shaker cabinets, white cabinets, soapstone countertops, white backsplash, subway tile backsplash, stainless steel appliances, an island and a farmhouse sink
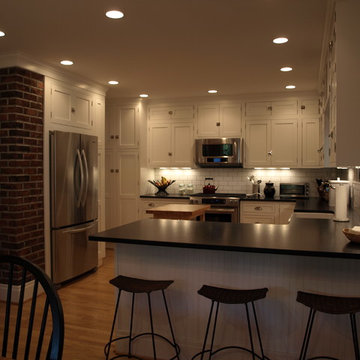
Design: Dave Albertson
Photos: Dave Albertson
Inspiration for a large craftsman u-shaped light wood floor eat-in kitchen remodel in New York with a farmhouse sink, shaker cabinets, white cabinets, soapstone countertops, white backsplash, subway tile backsplash and stainless steel appliances
Inspiration for a large craftsman u-shaped light wood floor eat-in kitchen remodel in New York with a farmhouse sink, shaker cabinets, white cabinets, soapstone countertops, white backsplash, subway tile backsplash and stainless steel appliances
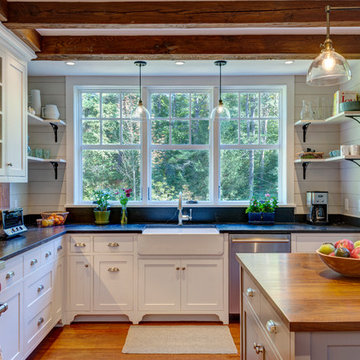
Greg Hubbard Photography
Example of a mid-sized country l-shaped medium tone wood floor kitchen design in Burlington with a farmhouse sink, white cabinets, soapstone countertops, stainless steel appliances, an island, shaker cabinets, white backsplash and subway tile backsplash
Example of a mid-sized country l-shaped medium tone wood floor kitchen design in Burlington with a farmhouse sink, white cabinets, soapstone countertops, stainless steel appliances, an island, shaker cabinets, white backsplash and subway tile backsplash
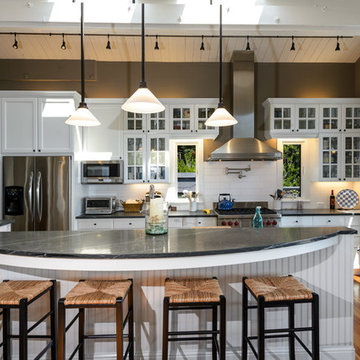
Mid-sized beach style single-wall light wood floor and brown floor open concept kitchen photo in San Francisco with a farmhouse sink, shaker cabinets, white cabinets, soapstone countertops, white backsplash, subway tile backsplash, stainless steel appliances and an island
Kitchen with Shaker Cabinets, Soapstone Countertops and Subway Tile Backsplash Ideas
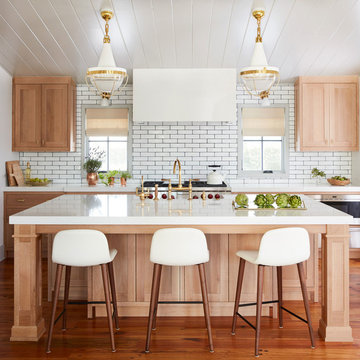
Mid-sized transitional galley brown floor and medium tone wood floor kitchen photo in Jacksonville with a double-bowl sink, light wood cabinets, soapstone countertops, white backsplash, subway tile backsplash, stainless steel appliances, an island and shaker cabinets
1





