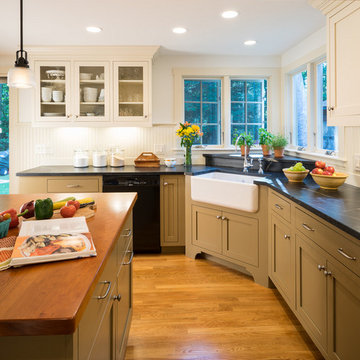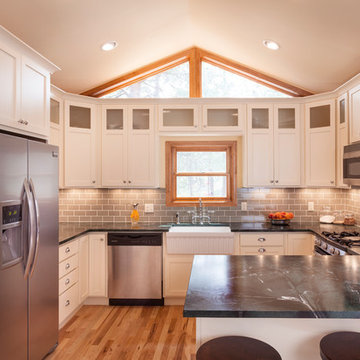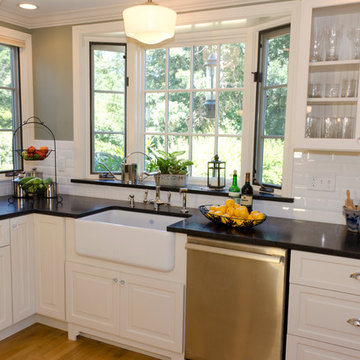Kitchen with Soapstone Countertops and Subway Tile Backsplash Ideas
Refine by:
Budget
Sort by:Popular Today
1 - 20 of 3,472 photos
Item 1 of 4

Small kitchen big on storage and luxury finishes.
When you’re limited on increasing a small kitchen’s footprint, it’s time to get creative. By lightening the space with bright, neutral colors and removing upper cabinetry — replacing them with open shelves — we created an open, bistro-inspired kitchen packed with prep space.

This was a small cabin located in South Lake Tahoe, CA that was built in 1947. The existing kitchen was tiny, inefficient & in much need of an update. The owners wanted lots of storage and much more counter space. One challenge was to incorporate a washer and dryer into the space and another was to maintain the local flavor of the existing cabin while modernizing the features. The final photos in this project show the before photos.

What Stacey was after was a Shaker door with little ornamentation as possible – no extra beveling or grooves, no visible seams, and a 90° angle between the recessed panel and the edges of the frames. That last point about the 90° angle is why Stacey chose Scherr’s over Semihandmade Doors, another popular manufacturer of custom doors for IKEA kitchen cabinets. If you look very very carefully at SHM’s Supermatte Shaker door, you’ll notice what we mean.

Charming farmhouse country style kitchen with raised soapstone platform in corner under the windows for display and to act as backsplash. Platform is perfect place for pots of herbs. Casement windows allow for easy of operation. Sink base has feet. Sink is Shaws. Base cabinetry color is Ben Moore color match Elk Horn.

Narrow kitchens have no fear! With a great designer, great product and motivated homeowners, you can achieve dream kitchen status. Moving the sink to the corner and the big refrigerator towards the end of the kitchen created lots of continuous counter space and storage. Lots of drawers and roll-outs created a space for everything - even a super lazy susan in the corner. The result is a compact kitchen with a big personality.
Nicolette Patton, CKD

Live sawn wide plank solid White Oak flooring, custom sawn by Hull Forest Products from New England-grown White Oak. This cut of flooring contains a natural mix of quarter sawn, rift sawn, and plain sawn grain and reflects what the inside of a tree really looks like. Plank widths from 9-16 inches, plank lengths from 6-12+ feet.
Nationwide shipping. 4-6 weeks lead time. 1-800-928-9602. www.hullforest.com
Photo by Max Sychev.

Large cottage l-shaped light wood floor eat-in kitchen photo in Portland with an undermount sink, shaker cabinets, blue cabinets, soapstone countertops, white backsplash, subway tile backsplash, stainless steel appliances, an island and black countertops

TEAM
Architect: LDa Architecture & Interiors
Builder: 41 Degrees North Construction, Inc.
Landscape Architect: Wild Violets (Landscape and Garden Design on Martha's Vineyard)
Photographer: Sean Litchfield Photography

Inspiration for a transitional medium tone wood floor kitchen remodel in Milwaukee with a farmhouse sink, recessed-panel cabinets, white cabinets, soapstone countertops, white backsplash, subway tile backsplash, stainless steel appliances and an island

Named for its enduring beauty and timeless architecture – Magnolia is an East Coast Hampton Traditional design. Boasting a main foyer that offers a stunning custom built wall paneled system that wraps into the framed openings of the formal dining and living spaces. Attention is drawn to the fine tile and granite selections with open faced nailed wood flooring, and beautiful furnishings. This Magnolia, a Markay Johnson crafted masterpiece, is inviting in its qualities, comfort of living, and finest of details.
Builder: Markay Johnson Construction
Architect: John Stewart Architects
Designer: KFR Design

Elegant u-shaped kitchen photo in Denver with glass-front cabinets, stainless steel appliances, subway tile backsplash, a farmhouse sink and soapstone countertops

Kitchen design by The Kitchen Studio of Glen Ellyn (Glen Ellyn, IL)
Cottage kitchen photo in Chicago with a farmhouse sink, white cabinets, soapstone countertops, white backsplash, subway tile backsplash, stainless steel appliances, blue countertops and shaker cabinets
Cottage kitchen photo in Chicago with a farmhouse sink, white cabinets, soapstone countertops, white backsplash, subway tile backsplash, stainless steel appliances, blue countertops and shaker cabinets

Randall Perry Photography, E Tanny Design
Inspiration for a rustic medium tone wood floor eat-in kitchen remodel in New York with soapstone countertops, white backsplash, shaker cabinets, medium tone wood cabinets, subway tile backsplash, stainless steel appliances and an island
Inspiration for a rustic medium tone wood floor eat-in kitchen remodel in New York with soapstone countertops, white backsplash, shaker cabinets, medium tone wood cabinets, subway tile backsplash, stainless steel appliances and an island

This light and airy kitchen invites entertaining and features multiple seating areas. The cluster of light fixtures over the island adds a special touch

Large farmhouse galley dark wood floor open concept kitchen photo in New York with recessed-panel cabinets, white cabinets, white backsplash, subway tile backsplash, stainless steel appliances, an island and soapstone countertops

Home built by Divine Custom Homes
Photos by Spacecrafting
Mid-sized elegant l-shaped dark wood floor and brown floor enclosed kitchen photo in Minneapolis with a farmhouse sink, white cabinets, white backsplash, subway tile backsplash, stainless steel appliances, soapstone countertops, an island and shaker cabinets
Mid-sized elegant l-shaped dark wood floor and brown floor enclosed kitchen photo in Minneapolis with a farmhouse sink, white cabinets, white backsplash, subway tile backsplash, stainless steel appliances, soapstone countertops, an island and shaker cabinets

Example of a mid-sized classic u-shaped medium tone wood floor open concept kitchen design in Manchester with a farmhouse sink, raised-panel cabinets, white cabinets, soapstone countertops, white backsplash, subway tile backsplash, stainless steel appliances and an island

Designed as a prominent display of Architecture, Elk Ridge Lodge stands firmly upon a ridge high atop the Spanish Peaks Club in Big Sky, Montana. Designed around a number of principles; sense of presence, quality of detail, and durability, the monumental home serves as a Montana Legacy home for the family.
Throughout the design process, the height of the home to its relationship on the ridge it sits, was recognized the as one of the design challenges. Techniques such as terracing roof lines, stretching horizontal stone patios out and strategically placed landscaping; all were used to help tuck the mass into its setting. Earthy colored and rustic exterior materials were chosen to offer a western lodge like architectural aesthetic. Dry stack parkitecture stone bases that gradually decrease in scale as they rise up portray a firm foundation for the home to sit on. Historic wood planking with sanded chink joints, horizontal siding with exposed vertical studs on the exterior, and metal accents comprise the remainder of the structures skin. Wood timbers, outriggers and cedar logs work together to create diversity and focal points throughout the exterior elevations. Windows and doors were discussed in depth about type, species and texture and ultimately all wood, wire brushed cedar windows were the final selection to enhance the "elegant ranch" feel. A number of exterior decks and patios increase the connectivity of the interior to the exterior and take full advantage of the views that virtually surround this home.
Upon entering the home you are encased by massive stone piers and angled cedar columns on either side that support an overhead rail bridge spanning the width of the great room, all framing the spectacular view to the Spanish Peaks Mountain Range in the distance. The layout of the home is an open concept with the Kitchen, Great Room, Den, and key circulation paths, as well as certain elements of the upper level open to the spaces below. The kitchen was designed to serve as an extension of the great room, constantly connecting users of both spaces, while the Dining room is still adjacent, it was preferred as a more dedicated space for more formal family meals.
There are numerous detailed elements throughout the interior of the home such as the "rail" bridge ornamented with heavy peened black steel, wire brushed wood to match the windows and doors, and cannon ball newel post caps. Crossing the bridge offers a unique perspective of the Great Room with the massive cedar log columns, the truss work overhead bound by steel straps, and the large windows facing towards the Spanish Peaks. As you experience the spaces you will recognize massive timbers crowning the ceilings with wood planking or plaster between, Roman groin vaults, massive stones and fireboxes creating distinct center pieces for certain rooms, and clerestory windows that aid with natural lighting and create exciting movement throughout the space with light and shadow.

The 800 square-foot guest cottage is located on the footprint of a slightly smaller original cottage that was built three generations ago. With a failing structural system, the existing cottage had a very low sloping roof, did not provide for a lot of natural light and was not energy efficient. Utilizing high performing windows, doors and insulation, a total transformation of the structure occurred. A combination of clapboard and shingle siding, with standout touches of modern elegance, welcomes guests to their cozy retreat.
The cottage consists of the main living area, a small galley style kitchen, master bedroom, bathroom and sleeping loft above. The loft construction was a timber frame system utilizing recycled timbers from the Balsams Resort in northern New Hampshire. The stones for the front steps and hearth of the fireplace came from the existing cottage’s granite chimney. Stylistically, the design is a mix of both a “Cottage” style of architecture with some clean and simple “Tech” style features, such as the air-craft cable and metal railing system. The color red was used as a highlight feature, accentuated on the shed dormer window exterior frames, the vintage looking range, the sliding doors and other interior elements.
Photographer: John Hession
Kitchen with Soapstone Countertops and Subway Tile Backsplash Ideas

Ken Vaughn
Kitchen - transitional u-shaped dark wood floor and brown floor kitchen idea in Dallas with a farmhouse sink, beaded inset cabinets, gray cabinets, soapstone countertops, white backsplash, subway tile backsplash, two islands and black countertops
Kitchen - transitional u-shaped dark wood floor and brown floor kitchen idea in Dallas with a farmhouse sink, beaded inset cabinets, gray cabinets, soapstone countertops, white backsplash, subway tile backsplash, two islands and black countertops
1





