Kitchen with Solid Surface Countertops Ideas
Sort by:Popular Today
301 - 320 of 72,533 photos
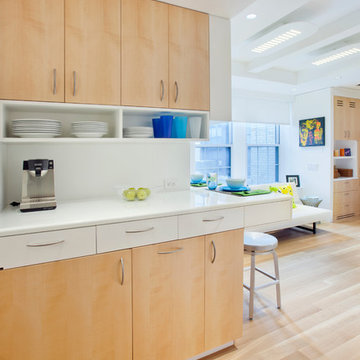
Small danish l-shaped light wood floor and brown floor open concept kitchen photo in New York with an undermount sink, white cabinets, solid surface countertops, white backsplash, stainless steel appliances, no island and flat-panel cabinets
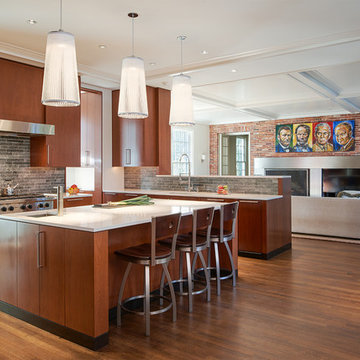
Enclosed kitchen - mid-sized contemporary u-shaped dark wood floor and brown floor enclosed kitchen idea in DC Metro with an undermount sink, flat-panel cabinets, dark wood cabinets, solid surface countertops, gray backsplash, stone tile backsplash, stainless steel appliances and an island
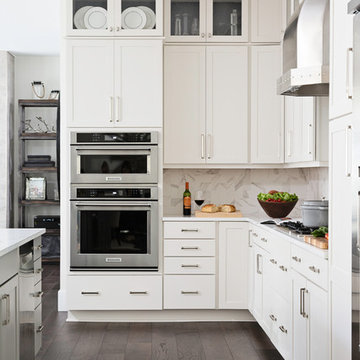
Eat-in kitchen - mid-sized transitional l-shaped dark wood floor and brown floor eat-in kitchen idea in Orlando with an undermount sink, shaker cabinets, white cabinets, solid surface countertops, white backsplash, stone slab backsplash, stainless steel appliances, an island and white countertops

Nearly two decades ago now, Susan and her husband put a letter in the mailbox of this eastside home: "If you have any interest in selling, please reach out." But really, who would give up a Flansburgh House?
Fast forward to 2020, when the house went on the market! By then it was clear that three children and a busy home design studio couldn't be crammed into this efficient footprint. But what's second best to moving into your dream home? Being asked to redesign the functional core for the family that was.
In this classic Flansburgh layout, all the rooms align tidily in a square around a central hall and open air atrium. As such, all the spaces are both connected to one another and also private; and all allow for visual access to the outdoors in two directions—toward the atrium and toward the exterior. All except, in this case, the utilitarian galley kitchen. That space, oft-relegated to second class in midcentury architecture, got the shaft, with narrow doorways on two ends and no good visual access to the atrium or the outside. Who spends time in the kitchen anyway?
As is often the case with even the very best midcentury architecture, the kitchen at the Flansburgh House needed to be modernized; appliances and cabinetry have come a long way since 1970, but our culture has evolved too, becoming more casual and open in ways we at SYH believe are here to stay. People (gasp!) do spend time—lots of time!—in their kitchens! Nonetheless, our goal was to make this kitchen look as if it had been designed this way by Earl Flansburgh himself.
The house came to us full of bold, bright color. We edited out some of it (along with the walls it was on) but kept and built upon the stunning red, orange and yellow closet doors in the family room adjacent to the kitchen. That pop was balanced by a few colorful midcentury pieces that our clients already owned, and the stunning light and verdant green coming in from both the atrium and the perimeter of the house, not to mention the many skylights. Thus, the rest of the space just needed to quiet down and be a beautiful, if neutral, foil. White terrazzo tile grounds custom plywood and black cabinetry, offset by a half wall that offers both camouflage for the cooking mess and also storage below, hidden behind seamless oak tambour.
Contractor: Rusty Peterson
Cabinetry: Stoll's Woodworking
Photographer: Sarah Shields

Large minimalist travertine floor and beige floor open concept kitchen photo in Houston with a farmhouse sink, shaker cabinets, black cabinets, solid surface countertops, white backsplash, subway tile backsplash, paneled appliances, two islands and white countertops

Example of a large transitional u-shaped medium tone wood floor eat-in kitchen design in Los Angeles with a farmhouse sink, glass-front cabinets, white cabinets, solid surface countertops, multicolored backsplash, porcelain backsplash, stainless steel appliances and an island
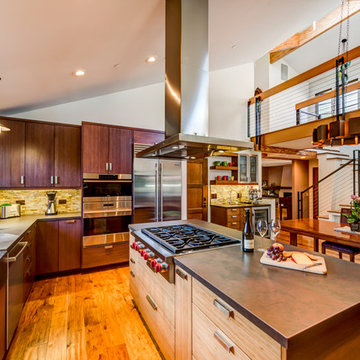
PALO ALTO INDUSTRIAL CONTEMPORARY
Open concept living takes advantage of views and light
Complete renovation of Palo Alto mid century Coastwise home.
Focusing on sustainability, green materials and designed for aging in place, the home took on an industrial style, with exposed engineered parallam lumber and black steel accents.
Photos from Gilmans Kitchen and Bath
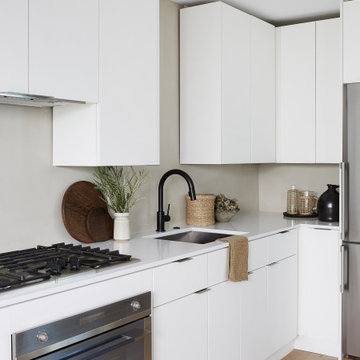
Contemporary and minimal kitchen featuring white cabinetry with finger pull hardware, and a textured paint to complete the backsplash with stove top.
Kitchen - small contemporary l-shaped brown floor and medium tone wood floor kitchen idea in Los Angeles with flat-panel cabinets, white cabinets, solid surface countertops, gray backsplash, stainless steel appliances, no island, white countertops and an undermount sink
Kitchen - small contemporary l-shaped brown floor and medium tone wood floor kitchen idea in Los Angeles with flat-panel cabinets, white cabinets, solid surface countertops, gray backsplash, stainless steel appliances, no island, white countertops and an undermount sink
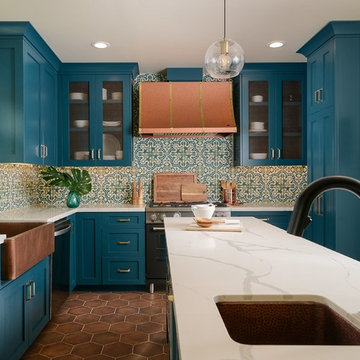
What began as a small, extremely dated kitchen in this 1929 Spanish Casa with an even tinier nook that you could hardly eat in has turned into a gorgeous stunner full of life!
We stayed true to the original style of the home and selected materials to complement and update its Spanish aesthetic. Luckily for us, our clients were on board with some color-loving ideas too! The peacock blue cabinets pair beautifully with the patterned tile and let those gorgeous accents shine! We kept the original copper hood and designed a functional kitchen with mixed metals, wire mesh cabinet detail, more counter space and room to entertain!
See the before images on https://houseofbrazier.com/2019/02/13/curtis-park-project-reveal/
Photos: Sacrep
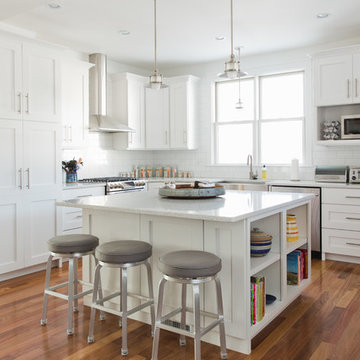
Meghann Gregory Photography
Example of a mid-sized transitional l-shaped dark wood floor and brown floor open concept kitchen design in Boston with a farmhouse sink, shaker cabinets, white cabinets, white backsplash, subway tile backsplash, stainless steel appliances, an island and solid surface countertops
Example of a mid-sized transitional l-shaped dark wood floor and brown floor open concept kitchen design in Boston with a farmhouse sink, shaker cabinets, white cabinets, white backsplash, subway tile backsplash, stainless steel appliances, an island and solid surface countertops
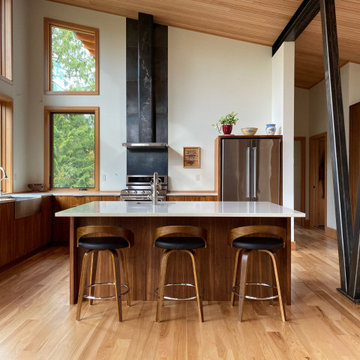
Inspiration for a rustic l-shaped medium tone wood floor, brown floor, vaulted ceiling and wood ceiling open concept kitchen remodel in Seattle with flat-panel cabinets, solid surface countertops, an island, white countertops, a farmhouse sink, medium tone wood cabinets and stainless steel appliances
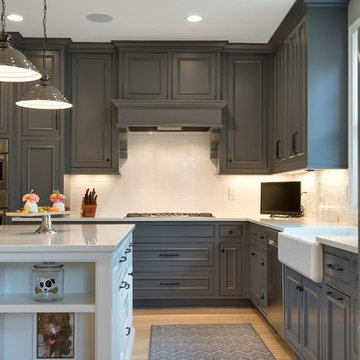
Spacecrafting
Inspiration for a large farmhouse l-shaped light wood floor and beige floor open concept kitchen remodel in Minneapolis with a farmhouse sink, shaker cabinets, gray cabinets, solid surface countertops, white backsplash, subway tile backsplash, stainless steel appliances and an island
Inspiration for a large farmhouse l-shaped light wood floor and beige floor open concept kitchen remodel in Minneapolis with a farmhouse sink, shaker cabinets, gray cabinets, solid surface countertops, white backsplash, subway tile backsplash, stainless steel appliances and an island
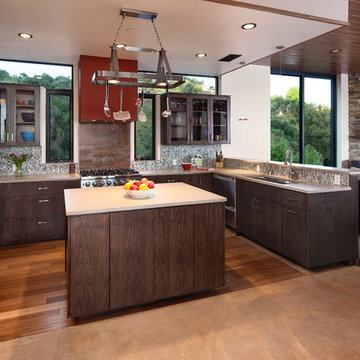
Photo By: Jim Bartsch
Mid-sized trendy u-shaped medium tone wood floor and orange floor open concept kitchen photo in Santa Barbara with an undermount sink, glass-front cabinets, dark wood cabinets, solid surface countertops, multicolored backsplash, stainless steel appliances, an island and mosaic tile backsplash
Mid-sized trendy u-shaped medium tone wood floor and orange floor open concept kitchen photo in Santa Barbara with an undermount sink, glass-front cabinets, dark wood cabinets, solid surface countertops, multicolored backsplash, stainless steel appliances, an island and mosaic tile backsplash
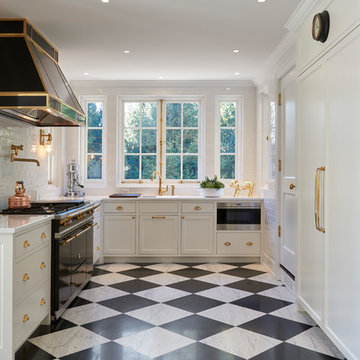
Nano Glass Counter Tops with Stunning Carrara Marble & Absolute Black Floors
Example of a transitional marble floor kitchen design in New York with recessed-panel cabinets, solid surface countertops, ceramic backsplash, black appliances and white countertops
Example of a transitional marble floor kitchen design in New York with recessed-panel cabinets, solid surface countertops, ceramic backsplash, black appliances and white countertops

Photography by Dale Lang
Inspiration for a mid-sized contemporary l-shaped concrete floor and brown floor open concept kitchen remodel in Seattle with an undermount sink, flat-panel cabinets, medium tone wood cabinets, stainless steel appliances, an island, solid surface countertops, gray backsplash and ceramic backsplash
Inspiration for a mid-sized contemporary l-shaped concrete floor and brown floor open concept kitchen remodel in Seattle with an undermount sink, flat-panel cabinets, medium tone wood cabinets, stainless steel appliances, an island, solid surface countertops, gray backsplash and ceramic backsplash
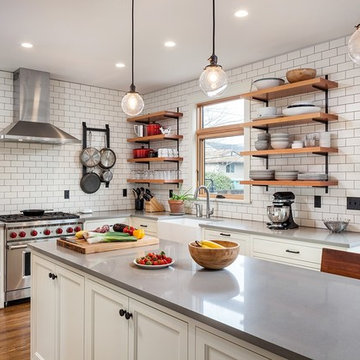
This home was built in 1904 in the historic district of Ladd’s Addition, Portland’s oldest planned residential development. Right Arm Construction remodeled the kitchen, entryway/pantry, powder bath and main bath. Also included was structural work in the basement and upgrading the plumbing and electrical.
Finishes include:
Countertops for all vanities- Pental Quartz, Color: Altea
Kitchen cabinetry: Custom: inlay, shaker style.
Trim: CVG Fir
Custom shelving in Kitchen-Fir with custom fabricated steel brackets
Bath Vanities: Custom: CVG Fir
Tile: United Tile
Powder Bath Floor: hex tile from Oregon Tile & Marble
Light Fixtures for Kitchen & Powder Room: Rejuvenation
Light Fixtures Bathroom: Schoolhouse Electric
Flooring: White Oak
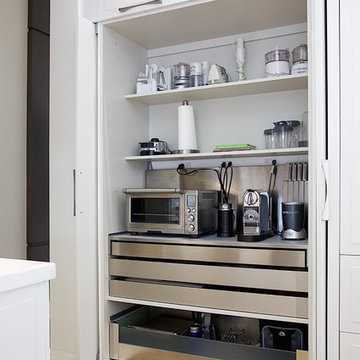
Carlos Aristizabal
Example of a large trendy u-shaped ceramic tile eat-in kitchen design in Miami with a single-bowl sink, glass-front cabinets, white cabinets, solid surface countertops and paneled appliances
Example of a large trendy u-shaped ceramic tile eat-in kitchen design in Miami with a single-bowl sink, glass-front cabinets, white cabinets, solid surface countertops and paneled appliances

Large trendy u-shaped cement tile floor and gray floor eat-in kitchen photo in Phoenix with flat-panel cabinets, glass tile backsplash, paneled appliances, two islands, an undermount sink, dark wood cabinets, solid surface countertops, gray backsplash and black countertops
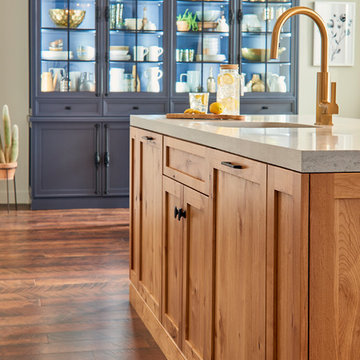
This beautiful Spanish/Mediterranean Modern kitchen features UltraCraft's Stickley door style in Rustic Alder with Natural finish and Lakeway door style in Maple with Blue Ash paint. A celebration of natural light and green plants, this kitchen has a warm feel that shouldn't be missed!
Kitchen with Solid Surface Countertops Ideas
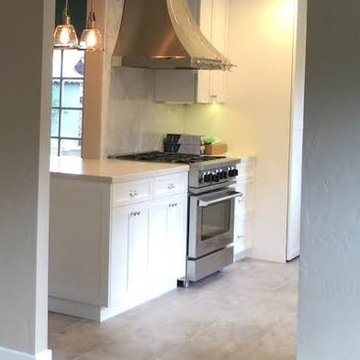
Example of a mid-sized classic ceramic tile kitchen design in Los Angeles with shaker cabinets, white cabinets, solid surface countertops and stainless steel appliances
16





