Ceramic Tile Kitchen with Wood Countertops Ideas
Refine by:
Budget
Sort by:Popular Today
1 - 20 of 4,816 photos

We gave this rather dated farmhouse some dramatic upgrades that brought together the feminine with the masculine, combining rustic wood with softer elements. In terms of style her tastes leaned toward traditional and elegant and his toward the rustic and outdoorsy. The result was the perfect fit for this family of 4 plus 2 dogs and their very special farmhouse in Ipswich, MA. Character details create a visual statement, showcasing the melding of both rustic and traditional elements without too much formality. The new master suite is one of the most potent examples of the blending of styles. The bath, with white carrara honed marble countertops and backsplash, beaded wainscoting, matching pale green vanities with make-up table offset by the black center cabinet expand function of the space exquisitely while the salvaged rustic beams create an eye-catching contrast that picks up on the earthy tones of the wood. The luxurious walk-in shower drenched in white carrara floor and wall tile replaced the obsolete Jacuzzi tub. Wardrobe care and organization is a joy in the massive walk-in closet complete with custom gliding library ladder to access the additional storage above. The space serves double duty as a peaceful laundry room complete with roll-out ironing center. The cozy reading nook now graces the bay-window-with-a-view and storage abounds with a surplus of built-ins including bookcases and in-home entertainment center. You can’t help but feel pampered the moment you step into this ensuite. The pantry, with its painted barn door, slate floor, custom shelving and black walnut countertop provide much needed storage designed to fit the family’s needs precisely, including a pull out bin for dog food. During this phase of the project, the powder room was relocated and treated to a reclaimed wood vanity with reclaimed white oak countertop along with custom vessel soapstone sink and wide board paneling. Design elements effectively married rustic and traditional styles and the home now has the character to match the country setting and the improved layout and storage the family so desperately needed. And did you see the barn? Photo credit: Eric Roth
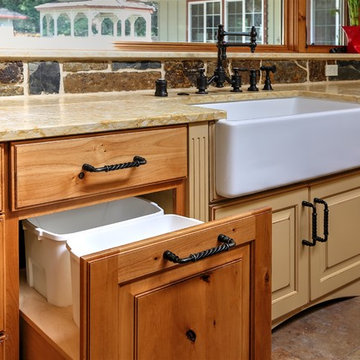
Built in trash & recycling pull out for convenience next to main sink.
Open concept kitchen - large cottage u-shaped ceramic tile open concept kitchen idea in Other with a single-bowl sink, raised-panel cabinets, medium tone wood cabinets, wood countertops, brown backsplash, stone tile backsplash, paneled appliances and an island
Open concept kitchen - large cottage u-shaped ceramic tile open concept kitchen idea in Other with a single-bowl sink, raised-panel cabinets, medium tone wood cabinets, wood countertops, brown backsplash, stone tile backsplash, paneled appliances and an island

Walk through pantry. We used a 9ft cherry butcher-block top applying 15 coats of food safe Walnut Nut oil. Three 36" grey base cabinets with self closing drawers and doors were used and sat directly on top of grey tone rectangle tiles. We added 9ft of of open adjustable all wood component shelving in three 36" units. The shelving is all wood core product with a veneer finish and all maple edges on shelving. The strength is 10x that of particle board systems. These shelves give a custom shelving look with the adjustable of component product. We also added a 48"x72" free standing shelf unit with 6 shelves.

Rick Pharaoh
Large tuscan ceramic tile open concept kitchen photo in Other with a farmhouse sink, raised-panel cabinets, light wood cabinets, wood countertops, white backsplash, cement tile backsplash, stainless steel appliances and an island
Large tuscan ceramic tile open concept kitchen photo in Other with a farmhouse sink, raised-panel cabinets, light wood cabinets, wood countertops, white backsplash, cement tile backsplash, stainless steel appliances and an island
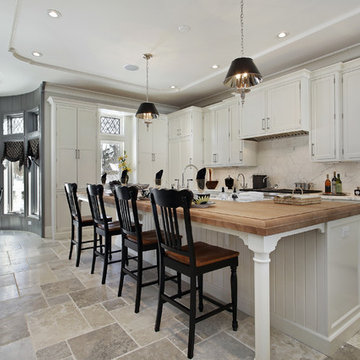
New remodeled kitchen shaker style; vita maple cabinets with light tone wood counter tops. (light tone wood floors)
Eat-in kitchen - large traditional l-shaped ceramic tile eat-in kitchen idea in Los Angeles with a double-bowl sink, shaker cabinets, white cabinets, wood countertops, stainless steel appliances, two islands, white backsplash and porcelain backsplash
Eat-in kitchen - large traditional l-shaped ceramic tile eat-in kitchen idea in Los Angeles with a double-bowl sink, shaker cabinets, white cabinets, wood countertops, stainless steel appliances, two islands, white backsplash and porcelain backsplash
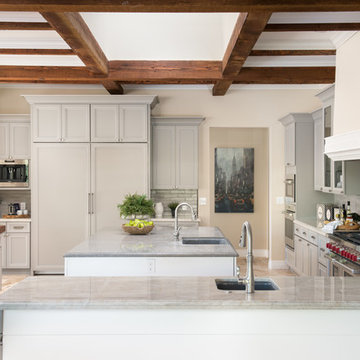
Kitchen with Corona Door Style in Gray Paint with White Glaze from Designer Series
Open concept kitchen - large mediterranean l-shaped beige floor and ceramic tile open concept kitchen idea in Phoenix with a farmhouse sink, recessed-panel cabinets, gray cabinets, ceramic backsplash, stainless steel appliances, two islands, wood countertops and gray backsplash
Open concept kitchen - large mediterranean l-shaped beige floor and ceramic tile open concept kitchen idea in Phoenix with a farmhouse sink, recessed-panel cabinets, gray cabinets, ceramic backsplash, stainless steel appliances, two islands, wood countertops and gray backsplash
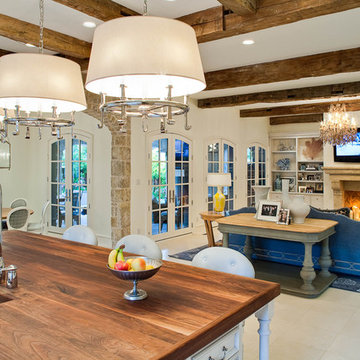
Inspiration for a large timeless ceramic tile kitchen remodel in Dallas with a drop-in sink, recessed-panel cabinets, white cabinets, wood countertops and an island
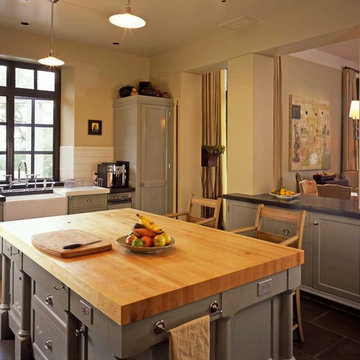
Mid-sized tuscan u-shaped ceramic tile enclosed kitchen photo in San Francisco with a farmhouse sink, shaker cabinets, gray cabinets, wood countertops, white backsplash, subway tile backsplash, white appliances and an island
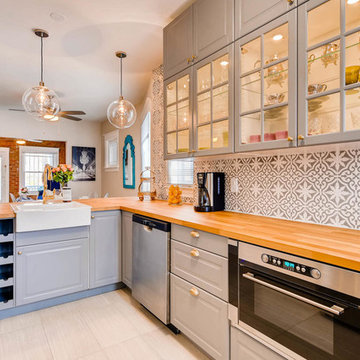
Kitchen - mid-sized traditional ceramic tile and gray floor kitchen idea in Denver with a farmhouse sink, glass-front cabinets, gray cabinets, wood countertops, gray backsplash, cement tile backsplash, stainless steel appliances and a peninsula
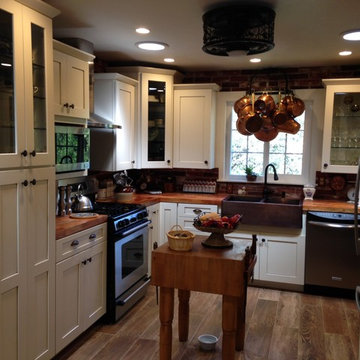
Enclosed kitchen - small farmhouse l-shaped ceramic tile enclosed kitchen idea in Other with a farmhouse sink, shaker cabinets, white cabinets, wood countertops, red backsplash, cement tile backsplash and stainless steel appliances
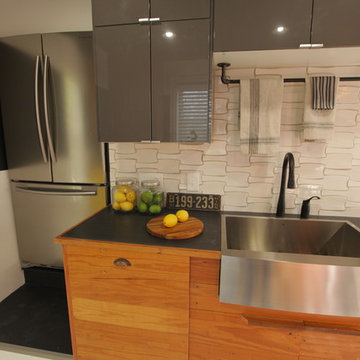
kelli kaufer
Example of a mid-sized mountain style ceramic tile eat-in kitchen design in Minneapolis with a farmhouse sink, flat-panel cabinets, medium tone wood cabinets, wood countertops, white backsplash, ceramic backsplash, stainless steel appliances and no island
Example of a mid-sized mountain style ceramic tile eat-in kitchen design in Minneapolis with a farmhouse sink, flat-panel cabinets, medium tone wood cabinets, wood countertops, white backsplash, ceramic backsplash, stainless steel appliances and no island
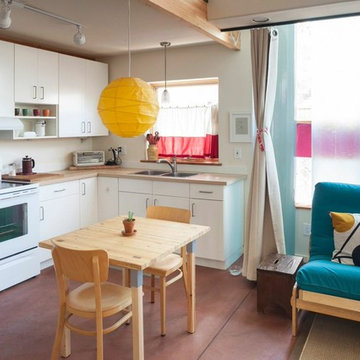
Mid-sized trendy l-shaped ceramic tile eat-in kitchen photo in Albuquerque with a double-bowl sink, flat-panel cabinets, white cabinets, wood countertops, white appliances, no island and white backsplash
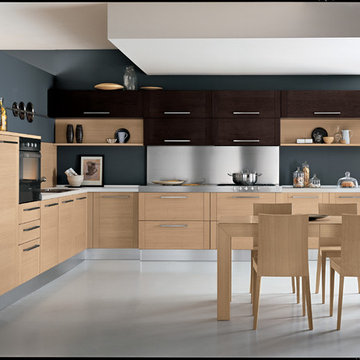
DADA marks a return to naturalness, to the physical feeling of real wood and its solidity, to the prestigious look of its grain and to its porous surface. With the Dada collection, space can always be custom designed to suit one’s own style and thus enhance the quality of domestic living. Dada combines simplicity and elegance. A fine example is the use of convenient, custom-sized “Samoa” handles.DADA marks a return to naturalness, to the physical feeling of real wood and its solidity, to the prestigious look of its grain and to its porous surface. With the Dada collection, space can always be custom designed to suit one’s own style and thus enhance the quality of domestic living. Dada combines simplicity and elegance. A fine example is the use of convenient, custom-sized “Samoa” handles.
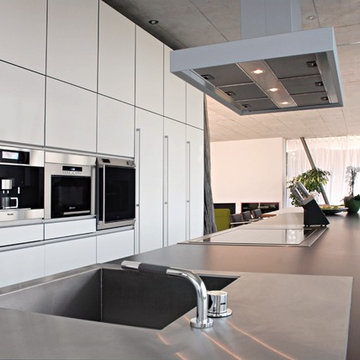
Example of a huge trendy galley ceramic tile eat-in kitchen design in New York with an undermount sink, flat-panel cabinets, white cabinets, wood countertops, stainless steel appliances and an island
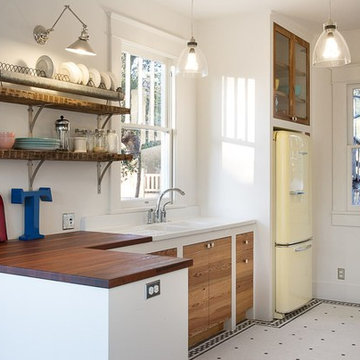
Vintage Kitchen with Countertops by DeVos Custom Woodworking
Wood species: Sipo Mahogany
Construction method: edge grain
Special features: knife slots in countertop
Thickness: 1.5"
Edge profile: softened (.125" roundover)
Finish: Food safe Tung-Oil/Citrus finish
Countertops by: DeVos Custom Woodworking
Project location: Austin, TX
Architect: Rick & Cindy Black Architects
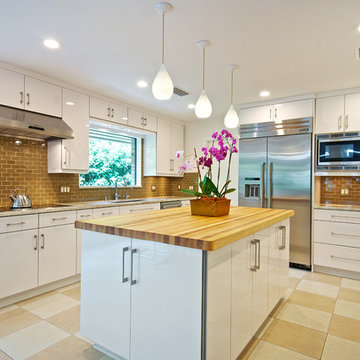
Wally Sears
Example of a large trendy u-shaped ceramic tile eat-in kitchen design in Jacksonville with an undermount sink, flat-panel cabinets, white cabinets, wood countertops, subway tile backsplash, stainless steel appliances, an island and beige backsplash
Example of a large trendy u-shaped ceramic tile eat-in kitchen design in Jacksonville with an undermount sink, flat-panel cabinets, white cabinets, wood countertops, subway tile backsplash, stainless steel appliances, an island and beige backsplash
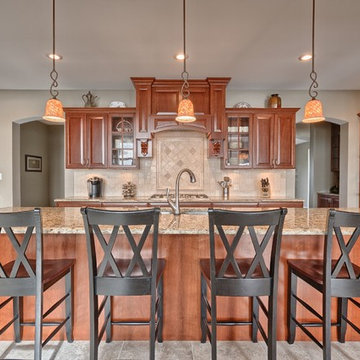
kitchen island
Eat-in kitchen - large traditional galley ceramic tile and gray floor eat-in kitchen idea in St Louis with a drop-in sink, raised-panel cabinets, medium tone wood cabinets, wood countertops, beige backsplash, ceramic backsplash, stainless steel appliances and an island
Eat-in kitchen - large traditional galley ceramic tile and gray floor eat-in kitchen idea in St Louis with a drop-in sink, raised-panel cabinets, medium tone wood cabinets, wood countertops, beige backsplash, ceramic backsplash, stainless steel appliances and an island
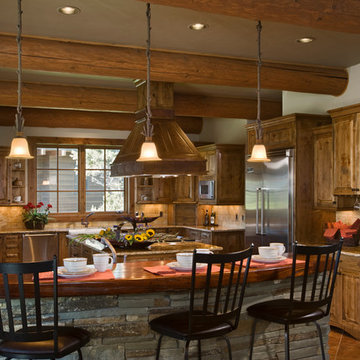
This rustic retreat in central Oregon is loaded with modern amenities.
This kitchen features a log beamed ceiling over an open kitchen plan. A stone faced island bar with a large juniper wood top sets the view from the great room. The "U" shaped kitchen features a center cooking island, cooper hood, marble counter tops, stained cabinets, porcelain sink, tile back splashes, and stainless appliances.
Timber frame and log houses often conjure notions of remote rustic outposts located in solitary surroundings of open grasslands or mature woodlands. When the owner approached MossCreek to design a timber-framed log home on a less than one acre site in an upscale Oregon golf community, the principle of the firm, Allen Halcomb, was intrigued. Bend, OR, on the eastern side of the Cascades Mountains, has an arid desert climate, creating an ideal environment for a Tuscan influenced exterior.
Photo: Roger Wade
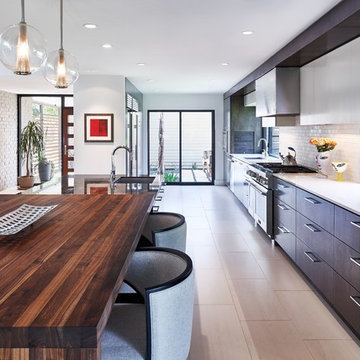
Photo Credit: Peter Molick
Architect: Content
Eat-in kitchen - mid-sized contemporary galley ceramic tile eat-in kitchen idea in Houston with a single-bowl sink, flat-panel cabinets, dark wood cabinets, wood countertops, white backsplash, subway tile backsplash, stainless steel appliances and an island
Eat-in kitchen - mid-sized contemporary galley ceramic tile eat-in kitchen idea in Houston with a single-bowl sink, flat-panel cabinets, dark wood cabinets, wood countertops, white backsplash, subway tile backsplash, stainless steel appliances and an island
Ceramic Tile Kitchen with Wood Countertops Ideas
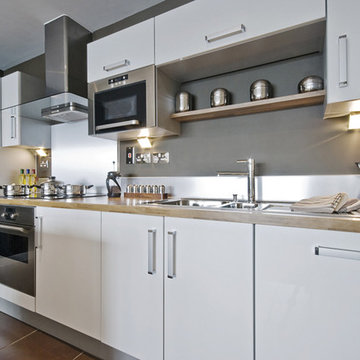
Fabuwood Cabinetry
Mid-sized minimalist single-wall ceramic tile and brown floor enclosed kitchen photo in Other with flat-panel cabinets, white cabinets, wood countertops, metal backsplash, stainless steel appliances, a drop-in sink and no island
Mid-sized minimalist single-wall ceramic tile and brown floor enclosed kitchen photo in Other with flat-panel cabinets, white cabinets, wood countertops, metal backsplash, stainless steel appliances, a drop-in sink and no island
1





