Limestone Floor Kitchen with Recessed-Panel Cabinets Ideas
Refine by:
Budget
Sort by:Popular Today
1 - 20 of 1,267 photos
Item 1 of 3

Marc Sowers Bespoke Woodwork
Inspiration for a large timeless l-shaped limestone floor enclosed kitchen remodel in Albuquerque with recessed-panel cabinets, gray cabinets, an island, a farmhouse sink, marble countertops, brown backsplash, brick backsplash and stainless steel appliances
Inspiration for a large timeless l-shaped limestone floor enclosed kitchen remodel in Albuquerque with recessed-panel cabinets, gray cabinets, an island, a farmhouse sink, marble countertops, brown backsplash, brick backsplash and stainless steel appliances

Design showroom Kitchen for Gabriel Builders featuring a limestone hood, mosaic tile backsplash, pewter island, wolf appliances, exposed fir beams, limestone floors, and pot filler. Rear pantry hosts a wine cooler and ice machine and storage for parties or set up space for caterers

Martin King
Inspiration for a large mediterranean l-shaped limestone floor and beige floor open concept kitchen remodel in Orange County with a farmhouse sink, recessed-panel cabinets, white cabinets, beige backsplash, stainless steel appliances, limestone backsplash, limestone countertops and an island
Inspiration for a large mediterranean l-shaped limestone floor and beige floor open concept kitchen remodel in Orange County with a farmhouse sink, recessed-panel cabinets, white cabinets, beige backsplash, stainless steel appliances, limestone backsplash, limestone countertops and an island

Modern Farmhouse Kitchen
Photo by Laura Moss
Kitchen - large country l-shaped limestone floor and black floor kitchen idea in New York with a farmhouse sink, recessed-panel cabinets, gray cabinets, marble countertops, yellow backsplash, ceramic backsplash, an island and stainless steel appliances
Kitchen - large country l-shaped limestone floor and black floor kitchen idea in New York with a farmhouse sink, recessed-panel cabinets, gray cabinets, marble countertops, yellow backsplash, ceramic backsplash, an island and stainless steel appliances

Enclosed kitchen - small transitional u-shaped limestone floor and gray floor enclosed kitchen idea in Seattle with an undermount sink, recessed-panel cabinets, white cabinets, quartz countertops, gray backsplash, ceramic backsplash, stainless steel appliances, no island and gray countertops

Remodel of kitchen. Removed a wall to increase the kitchen footprint, opened up to dining room and great room. Improved the functionality of the space and updated the cabinetry.

Our client desired a bespoke farmhouse kitchen and sought unique items to create this one of a kind farmhouse kitchen their family. We transformed this kitchen by changing the orientation, removed walls and opened up the exterior with a 3 panel stacking door.
The oversized pendants are the subtle frame work for an artfully made metal hood cover. The statement hood which I discovered on one of my trips inspired the design and added flare and style to this home.
Nothing is as it seems, the white cabinetry looks like shaker until you look closer it is beveled for a sophisticated finish upscale finish.
The backsplash looks like subway until you look closer it is actually 3d concave tile that simply looks like it was formed around a wine bottle.
We added the coffered ceiling and wood flooring to create this warm enhanced featured of the space. The custom cabinetry then was made to match the oak wood on the ceiling. The pedestal legs on the island enhance the characterizes for the cerused oak cabinetry.
Fabulous clients make fabulous projects.

Design Studio West Designer: Margaret Dean
Brady Architectural Photography
Inspiration for a huge timeless l-shaped limestone floor and beige floor open concept kitchen remodel in San Diego with granite countertops, a farmhouse sink, beige backsplash, recessed-panel cabinets, dark wood cabinets, ceramic backsplash, paneled appliances, two islands and beige countertops
Inspiration for a huge timeless l-shaped limestone floor and beige floor open concept kitchen remodel in San Diego with granite countertops, a farmhouse sink, beige backsplash, recessed-panel cabinets, dark wood cabinets, ceramic backsplash, paneled appliances, two islands and beige countertops
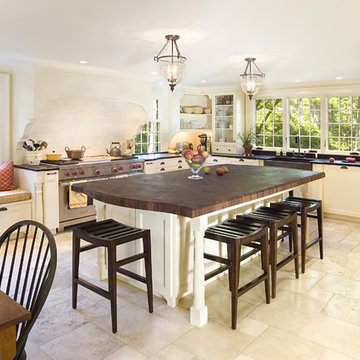
Eat-in kitchen - mid-sized traditional l-shaped limestone floor and beige floor eat-in kitchen idea in Boston with an undermount sink, recessed-panel cabinets, white cabinets, wood countertops, white backsplash, subway tile backsplash, stainless steel appliances and an island
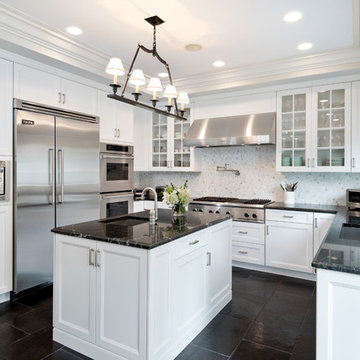
Elizabeth Taich Design is a Chicago-based full-service interior architecture and design firm that specializes in sophisticated yet livable environments.
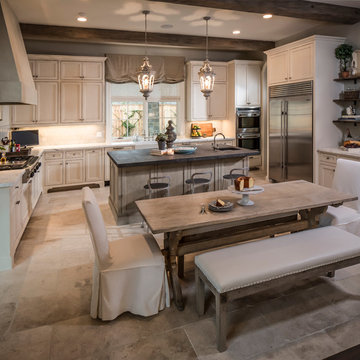
photos by Steve Chenn
Eat-in kitchen - large traditional u-shaped limestone floor and beige floor eat-in kitchen idea in Houston with a farmhouse sink, recessed-panel cabinets, white cabinets, quartzite countertops, white backsplash, limestone backsplash, stainless steel appliances and an island
Eat-in kitchen - large traditional u-shaped limestone floor and beige floor eat-in kitchen idea in Houston with a farmhouse sink, recessed-panel cabinets, white cabinets, quartzite countertops, white backsplash, limestone backsplash, stainless steel appliances and an island
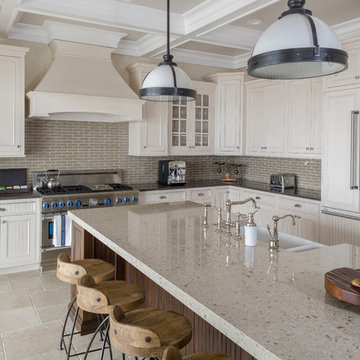
Michelle Scotto Trani
Eat-in kitchen - large traditional u-shaped limestone floor eat-in kitchen idea in New York with a farmhouse sink, recessed-panel cabinets, white cabinets, granite countertops, brown backsplash, cement tile backsplash, stainless steel appliances and an island
Eat-in kitchen - large traditional u-shaped limestone floor eat-in kitchen idea in New York with a farmhouse sink, recessed-panel cabinets, white cabinets, granite countertops, brown backsplash, cement tile backsplash, stainless steel appliances and an island
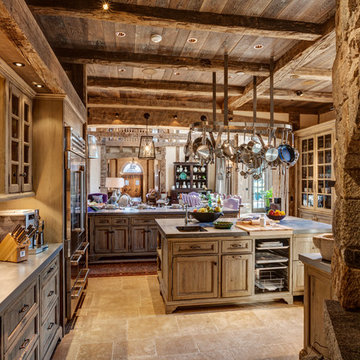
HOBI Award 2013 - Winner - Custom Home of the Year
HOBI Award 2013 - Winner - Project of the Year
HOBI Award 2013 - Winner - Best Custom Home 6,000-7,000 SF
HOBI Award 2013 - Winner - Best Remodeled Home $2 Million - $3 Million
Brick Industry Associates 2013 Brick in Architecture Awards 2013 - Best in Class - Residential- Single Family
AIA Connecticut 2014 Alice Washburn Awards 2014 - Honorable Mention - New Construction
athome alist Award 2014 - Finalist - Residential Architecture
Charles Hilton Architects
Woodruff/Brown Architectural Photography

Stephen Reed Photography
Example of a huge classic limestone floor and beige floor kitchen design in Dallas with an undermount sink, recessed-panel cabinets, quartzite countertops, stone slab backsplash, two islands, white countertops and black appliances
Example of a huge classic limestone floor and beige floor kitchen design in Dallas with an undermount sink, recessed-panel cabinets, quartzite countertops, stone slab backsplash, two islands, white countertops and black appliances
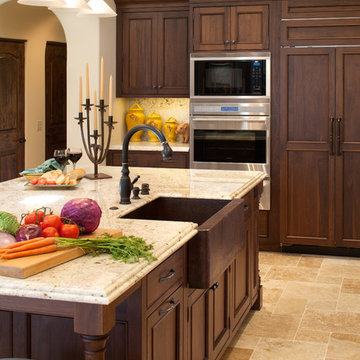
Designer: Margaret Dean
Design Studio West and Brady Architectural Photography
Open concept kitchen - huge traditional l-shaped limestone floor open concept kitchen idea in San Diego with a farmhouse sink, granite countertops, paneled appliances, recessed-panel cabinets, beige backsplash, dark wood cabinets, ceramic backsplash and two islands
Open concept kitchen - huge traditional l-shaped limestone floor open concept kitchen idea in San Diego with a farmhouse sink, granite countertops, paneled appliances, recessed-panel cabinets, beige backsplash, dark wood cabinets, ceramic backsplash and two islands
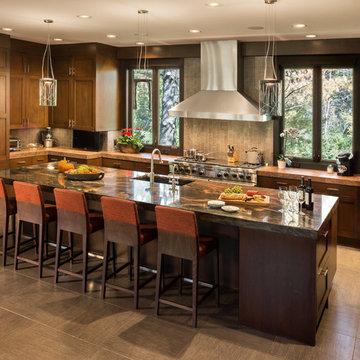
Builder: www.mooredesigns.com
Photo: Edmunds Studios
Eat-in kitchen - mid-sized craftsman l-shaped limestone floor eat-in kitchen idea in Milwaukee with a farmhouse sink, recessed-panel cabinets, white cabinets, granite countertops, brown backsplash, ceramic backsplash, paneled appliances and an island
Eat-in kitchen - mid-sized craftsman l-shaped limestone floor eat-in kitchen idea in Milwaukee with a farmhouse sink, recessed-panel cabinets, white cabinets, granite countertops, brown backsplash, ceramic backsplash, paneled appliances and an island
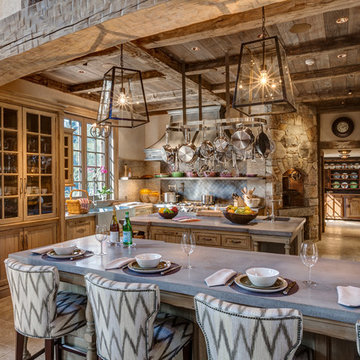
Example of a mountain style limestone floor kitchen design in New York with a farmhouse sink, recessed-panel cabinets, concrete countertops, gray backsplash, ceramic backsplash, stainless steel appliances and an island

Example of a mid-sized french country l-shaped limestone floor and beige floor open concept kitchen design in Los Angeles with an undermount sink, recessed-panel cabinets, distressed cabinets, granite countertops, white backsplash, ceramic backsplash, paneled appliances, an island and green countertops
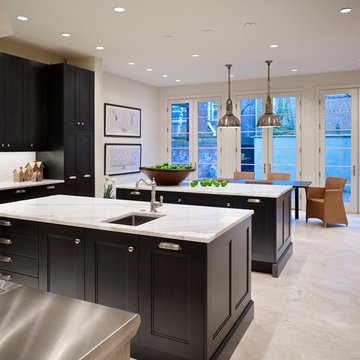
New french doors connect the kitchen an adjacent garden.
Kitchen: Joanne Hudson
Photography: Jeff Totaro
Large transitional limestone floor and white floor eat-in kitchen photo in Philadelphia with an undermount sink, recessed-panel cabinets, dark wood cabinets, marble countertops, white backsplash, ceramic backsplash, paneled appliances and two islands
Large transitional limestone floor and white floor eat-in kitchen photo in Philadelphia with an undermount sink, recessed-panel cabinets, dark wood cabinets, marble countertops, white backsplash, ceramic backsplash, paneled appliances and two islands
Limestone Floor Kitchen with Recessed-Panel Cabinets Ideas
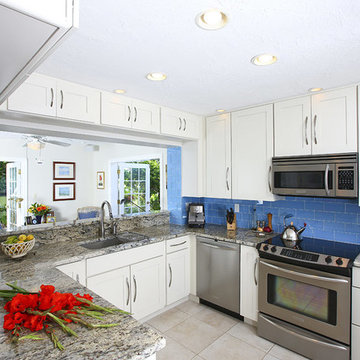
Tampa's Award Winning Kitchen & Bath Designer
Best of Houzz 2015-2016
Location: PO Box 341348
Tampa, FL 33694
Mid-sized trendy l-shaped limestone floor and beige floor eat-in kitchen photo in Tampa with a single-bowl sink, recessed-panel cabinets, white cabinets, granite countertops, blue backsplash, ceramic backsplash and stainless steel appliances
Mid-sized trendy l-shaped limestone floor and beige floor eat-in kitchen photo in Tampa with a single-bowl sink, recessed-panel cabinets, white cabinets, granite countertops, blue backsplash, ceramic backsplash and stainless steel appliances
1





