Kitchen Photos
Refine by:
Budget
Sort by:Popular Today
1 - 20 of 2,066 photos
Item 1 of 4

Inspiration for a small transitional galley medium tone wood floor and brown floor enclosed kitchen remodel in Seattle with an undermount sink, recessed-panel cabinets, white cabinets, quartzite countertops, white backsplash, porcelain backsplash, stainless steel appliances, no island and white countertops
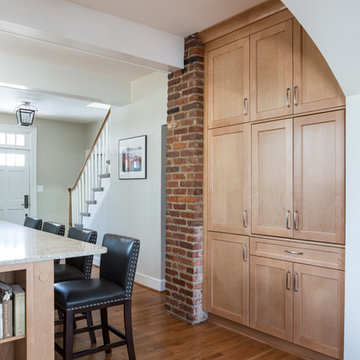
Mid-sized elegant galley eat-in kitchen photo in DC Metro with an undermount sink, recessed-panel cabinets, gray cabinets, quartzite countertops, beige backsplash, stainless steel appliances and an island
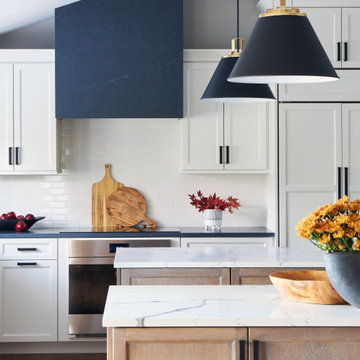
Download our free ebook, Creating the Ideal Kitchen. DOWNLOAD NOW
The homeowner and his wife had lived in this beautiful townhome in Oak Brook overlooking a small lake for over 13 years. The home is open and airy with vaulted ceilings and full of mementos from world adventures through the years, including to Cambodia, home of their much-adored sponsored daughter. The home, full of love and memories was host to a growing extended family of children and grandchildren. This was THE place. When the homeowner’s wife passed away suddenly and unexpectedly, he became determined to create a space that would continue to welcome and host his family and the many wonderful family memories that lay ahead but with an eye towards functionality.
We started out by evaluating how the space would be used. Cooking and watching sports were key factors. So, we shuffled the current dining table into a rarely used living room whereby enlarging the kitchen. The kitchen now houses two large islands – one for prep and the other for seating and buffet space. We removed the wall between kitchen and family room to encourage interaction during family gatherings and of course a clear view to the game on TV. We also removed a dropped ceiling in the kitchen, and wow, what a difference.
Next, we added some drama with a large arch between kitchen and dining room creating a stunning architectural feature between those two spaces. This arch echoes the shape of the large arch at the front door of the townhome, providing drama and significance to the space. The kitchen itself is large but does not have much wall space, which is a common challenge when removing walls. We added a bit more by resizing the double French doors to a balcony at the side of the house which is now just a single door. This gave more breathing room to the range wall and large stone hood but still provides access and light.
We chose a neutral pallet of black, white, and white oak, with punches of blue at the counter stools in the kitchen. The cabinetry features a white shaker door at the perimeter for a crisp outline. Countertops and custom hood are black Caesarstone, and the islands are a soft white oak adding contrast and warmth. Two large built ins between the kitchen and dining room function as pantry space as well as area to display flowers or seasonal decorations.
We repeated the blue in the dining room where we added a fresh coat of paint to the existing built ins, along with painted wainscot paneling. Above the wainscot is a neutral grass cloth wallpaper which provides a lovely backdrop for a wall of important mementos and artifacts. The dining room table and chairs were refinished and re-upholstered, and a new rug and window treatments complete the space. The room now feels ready to host more formal gatherings or can function as a quiet spot to enjoy a cup of morning coffee.

Photo Credit: Nicole Leone / Designed by: Aboutspace Studios
Example of a tuscan galley light wood floor and brown floor kitchen pantry design with an undermount sink, recessed-panel cabinets, medium tone wood cabinets, stainless steel appliances, an island, white countertops, ceramic backsplash, quartzite countertops and green backsplash
Example of a tuscan galley light wood floor and brown floor kitchen pantry design with an undermount sink, recessed-panel cabinets, medium tone wood cabinets, stainless steel appliances, an island, white countertops, ceramic backsplash, quartzite countertops and green backsplash
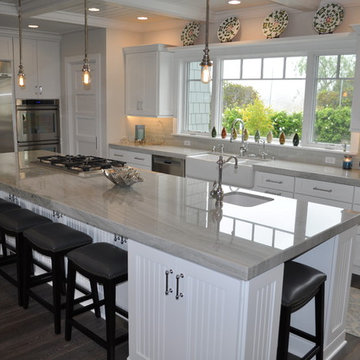
Open concept kitchen - large traditional galley dark wood floor open concept kitchen idea in Los Angeles with recessed-panel cabinets, white cabinets, an island, a farmhouse sink, quartzite countertops, gray backsplash, stainless steel appliances and ceramic backsplash
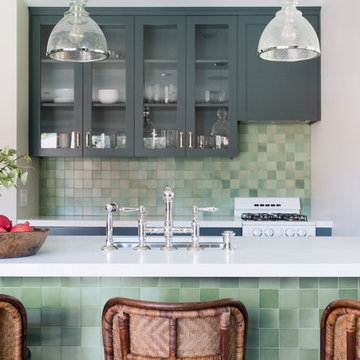
Heath tile
Farrow and Ball Inchyra cabinets
Vintage stools
Inspiration for a small timeless galley medium tone wood floor and brown floor open concept kitchen remodel in Los Angeles with a farmhouse sink, recessed-panel cabinets, gray cabinets, quartzite countertops, green backsplash, mosaic tile backsplash, paneled appliances, a peninsula and white countertops
Inspiration for a small timeless galley medium tone wood floor and brown floor open concept kitchen remodel in Los Angeles with a farmhouse sink, recessed-panel cabinets, gray cabinets, quartzite countertops, green backsplash, mosaic tile backsplash, paneled appliances, a peninsula and white countertops
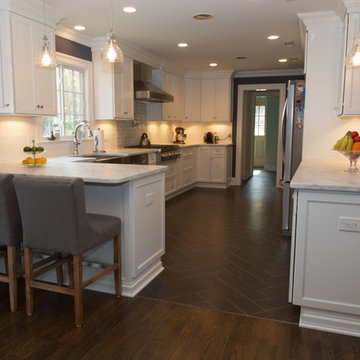
Eat-in kitchen - mid-sized transitional galley porcelain tile eat-in kitchen idea in New York with a farmhouse sink, recessed-panel cabinets, white cabinets, quartzite countertops, white backsplash, subway tile backsplash, stainless steel appliances and a peninsula
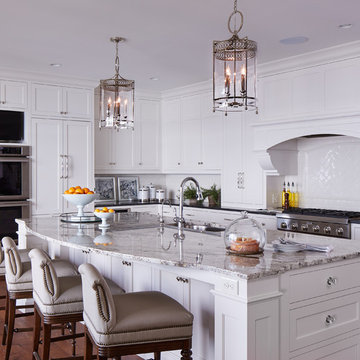
Hendel Homes
Corey Gaffer Photography
Example of a large transitional galley medium tone wood floor eat-in kitchen design in Minneapolis with an undermount sink, recessed-panel cabinets, white cabinets, quartzite countertops, white backsplash, ceramic backsplash, stainless steel appliances and an island
Example of a large transitional galley medium tone wood floor eat-in kitchen design in Minneapolis with an undermount sink, recessed-panel cabinets, white cabinets, quartzite countertops, white backsplash, ceramic backsplash, stainless steel appliances and an island
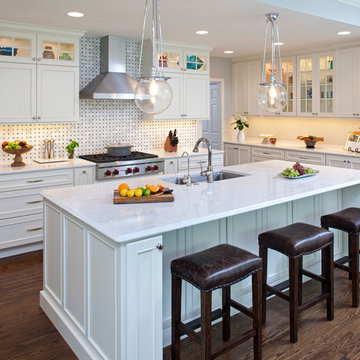
A sophisticated yet relaxed home for a busy family. Designed with the goal of unifying the spaces, the kitchen, family room, and dining rooms are the heart of this home. White cabinetry and a gorgeous tile pattern are easily blended with stainless accents to create a fresh, easy home, great for entertaining family and friends.
Landmark Photography
Learn more about our showroom and kitchen and bath design: http://www.mingleteam.com
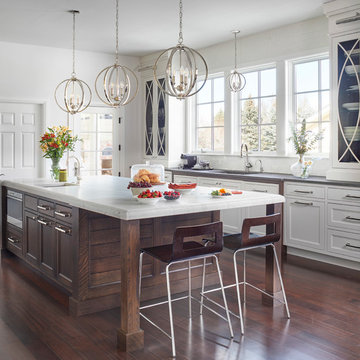
Susan Brenner
Inspiration for a huge transitional galley dark wood floor and brown floor eat-in kitchen remodel in Denver with an undermount sink, recessed-panel cabinets, white cabinets, quartzite countertops, white backsplash, ceramic backsplash, paneled appliances, an island and white countertops
Inspiration for a huge transitional galley dark wood floor and brown floor eat-in kitchen remodel in Denver with an undermount sink, recessed-panel cabinets, white cabinets, quartzite countertops, white backsplash, ceramic backsplash, paneled appliances, an island and white countertops
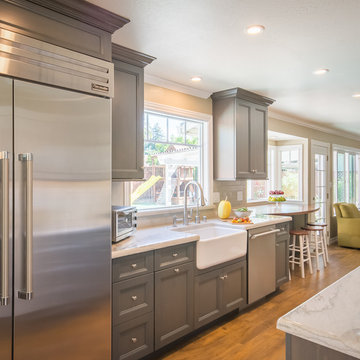
Terry Domingue
Eat-in kitchen - small transitional galley medium tone wood floor eat-in kitchen idea in San Francisco with a farmhouse sink, recessed-panel cabinets, gray cabinets, quartzite countertops, gray backsplash, subway tile backsplash, stainless steel appliances and no island
Eat-in kitchen - small transitional galley medium tone wood floor eat-in kitchen idea in San Francisco with a farmhouse sink, recessed-panel cabinets, gray cabinets, quartzite countertops, gray backsplash, subway tile backsplash, stainless steel appliances and no island
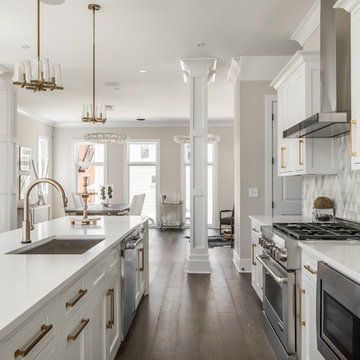
Inspiration for a large transitional galley medium tone wood floor and brown floor open concept kitchen remodel in Indianapolis with an undermount sink, medium tone wood cabinets, quartzite countertops, gray backsplash, marble backsplash, stainless steel appliances, an island and recessed-panel cabinets
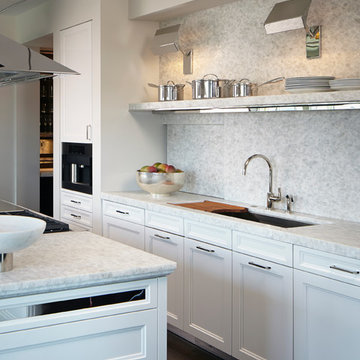
Pied-à-Terre, Jessica Lagrange Interiors LLC, Photo by Nathan Kirkman
Inspiration for a mid-sized transitional galley dark wood floor enclosed kitchen remodel in Chicago with an undermount sink, recessed-panel cabinets, white cabinets, quartzite countertops, white backsplash, stone slab backsplash, stainless steel appliances and an island
Inspiration for a mid-sized transitional galley dark wood floor enclosed kitchen remodel in Chicago with an undermount sink, recessed-panel cabinets, white cabinets, quartzite countertops, white backsplash, stone slab backsplash, stainless steel appliances and an island
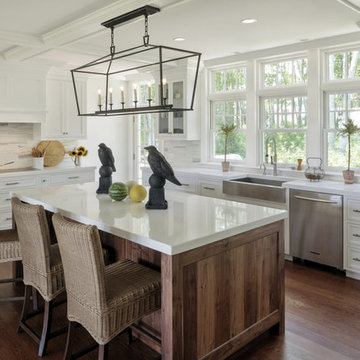
Open concept kitchen - large transitional galley medium tone wood floor open concept kitchen idea in Portland Maine with a farmhouse sink, recessed-panel cabinets, white cabinets, quartzite countertops, beige backsplash, stainless steel appliances and an island
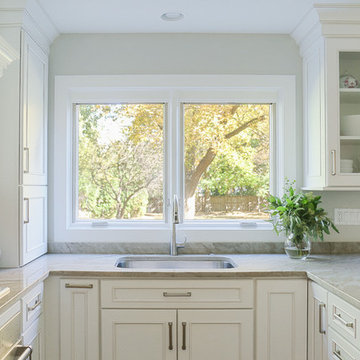
Eat-in kitchen - small transitional galley light wood floor eat-in kitchen idea in Chicago with an undermount sink, recessed-panel cabinets, white cabinets, quartzite countertops, gray backsplash, stone slab backsplash, stainless steel appliances and a peninsula
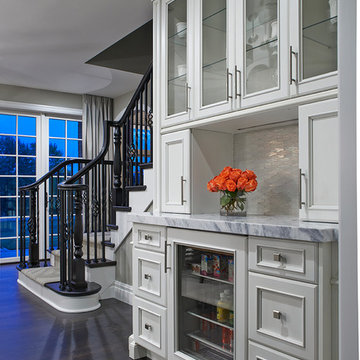
Custom designed Coffee and beverage center to service today's on the go family.
Photography by Carlson Productions, LLC
Example of a huge transitional galley dark wood floor eat-in kitchen design in Detroit with recessed-panel cabinets, white cabinets, quartzite countertops, white backsplash, glass tile backsplash, stainless steel appliances and an island
Example of a huge transitional galley dark wood floor eat-in kitchen design in Detroit with recessed-panel cabinets, white cabinets, quartzite countertops, white backsplash, glass tile backsplash, stainless steel appliances and an island
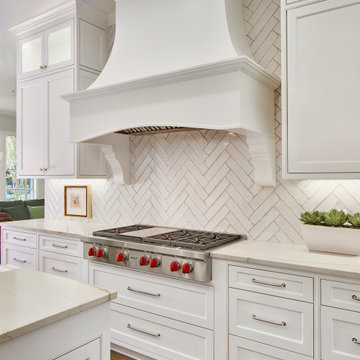
Design and construction by USI.
Elements of multi-room renovation include:
-Curated design theme
-Managing flow
-Appliance re-assignments
-Plumbing relocations
-Tub to shower conversions
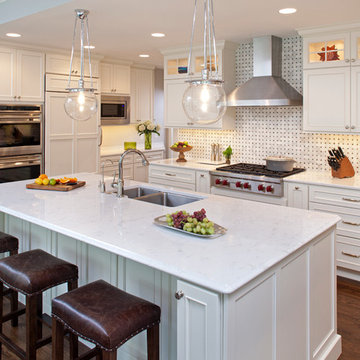
A sophisticated yet relaxed home for a busy family. Designed with the goal of unifying the spaces, the kitchen, family room, and dining rooms are the heart of this home. White cabinetry and a gorgeous tile pattern are easily blended with stainless accents to create a fresh, easy home, great for entertaining family and friends.
Landmark Photography
Learn more about our showroom and kitchen and bath design: http://www.mingleteam.com
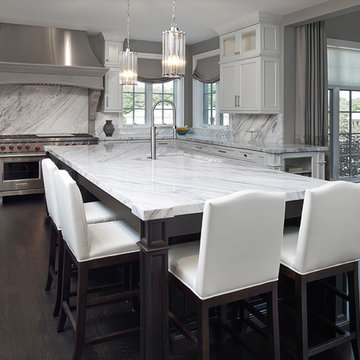
Full design of all Architectural details and finishes with turn key furnishings and styling throughout for this custom new construction kitchen. Dark Espresso kitchen island with Quartzite countertops accented with custom leather counter stools. Love the pendant lighting over the kitchen island.
Photography by Carlson Productions, LLC
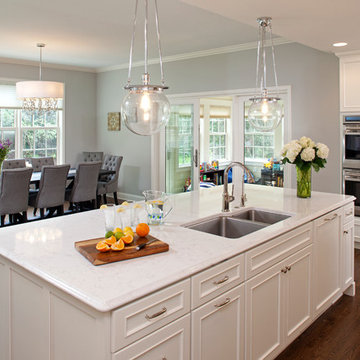
A sophisticated yet relaxed home for a busy family. Designed with the goal of unifying the spaces, the kitchen, family room, and dining rooms are the heart of this home. White cabinetry and a gorgeous tile pattern are easily blended with stainless accents to create a fresh, easy home, great for entertaining family and friends.
Landmark Photography
Learn more about our showroom and kitchen and bath design: http://www.mingleteam.com
1





