Galley Kitchen with an Integrated Sink Ideas
Refine by:
Budget
Sort by:Popular Today
1 - 20 of 8,683 photos
Item 1 of 3
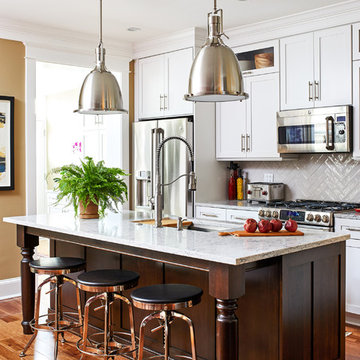
Inspiration for a timeless galley medium tone wood floor and brown floor kitchen remodel in DC Metro with an integrated sink, shaker cabinets, white cabinets, gray backsplash, an island and white countertops

The idea for Scandinavian Hardwoods came after years of countless conversations with homeowners, designers, architects, and builders. The consistent theme: they wanted more than just a beautiful floor. They wanted insight into manufacturing locations (not just the seller or importer) and what materials are used and why. They wanted to understand the product’s environmental impact and it’s effect on indoor air quality and human health. They wanted a compelling story to tell guests about the beautiful floor they’ve chosen. At Scandinavian Hardwoods, we bring all of these elements together while making luxury more accessible.
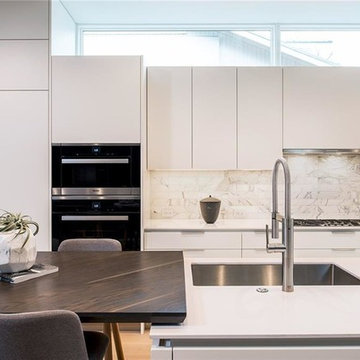
Long, open kitchen - great for entertaining!
Mid-sized minimalist galley medium tone wood floor and brown floor eat-in kitchen photo in Austin with an integrated sink, flat-panel cabinets, white cabinets, quartz countertops, white backsplash, marble backsplash, an island and white countertops
Mid-sized minimalist galley medium tone wood floor and brown floor eat-in kitchen photo in Austin with an integrated sink, flat-panel cabinets, white cabinets, quartz countertops, white backsplash, marble backsplash, an island and white countertops

Whit Preston
Kitchen - mid-sized 1950s galley terrazzo floor kitchen idea in Austin with an integrated sink, flat-panel cabinets, medium tone wood cabinets, stainless steel countertops, white backsplash and an island
Kitchen - mid-sized 1950s galley terrazzo floor kitchen idea in Austin with an integrated sink, flat-panel cabinets, medium tone wood cabinets, stainless steel countertops, white backsplash and an island

Francine Fleischer Photography
Small elegant galley porcelain tile and blue floor enclosed kitchen photo in New York with white cabinets, soapstone countertops, white backsplash, porcelain backsplash, stainless steel appliances, no island, an integrated sink and flat-panel cabinets
Small elegant galley porcelain tile and blue floor enclosed kitchen photo in New York with white cabinets, soapstone countertops, white backsplash, porcelain backsplash, stainless steel appliances, no island, an integrated sink and flat-panel cabinets
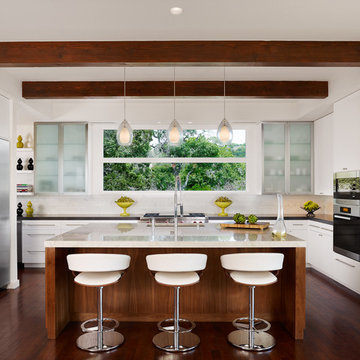
Large trendy galley dark wood floor and brown floor open concept kitchen photo in Austin with an integrated sink, flat-panel cabinets, white cabinets, white backsplash, stone tile backsplash, stainless steel appliances, an island and marble countertops

Photo Credit: Amy Barkow | Barkow Photo,
Lighting Design: LOOP Lighting,
Interior Design: Blankenship Design,
General Contractor: Constructomics LLC

This modern lake house is located in the foothills of the Blue Ridge Mountains. The residence overlooks a mountain lake with expansive mountain views beyond. The design ties the home to its surroundings and enhances the ability to experience both home and nature together. The entry level serves as the primary living space and is situated into three groupings; the Great Room, the Guest Suite and the Master Suite. A glass connector links the Master Suite, providing privacy and the opportunity for terrace and garden areas.
Won a 2013 AIANC Design Award. Featured in the Austrian magazine, More Than Design. Featured in Carolina Home and Garden, Summer 2015.
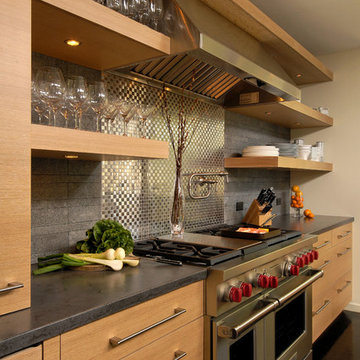
McLean, Virginia Modern Kitchen design by #JenniferGilmer
See more designs on www.gilmerkitchens.com
Mid-sized trendy galley dark wood floor eat-in kitchen photo in DC Metro with flat-panel cabinets, light wood cabinets, granite countertops, stainless steel appliances, an island, an integrated sink, metal backsplash and metallic backsplash
Mid-sized trendy galley dark wood floor eat-in kitchen photo in DC Metro with flat-panel cabinets, light wood cabinets, granite countertops, stainless steel appliances, an island, an integrated sink, metal backsplash and metallic backsplash
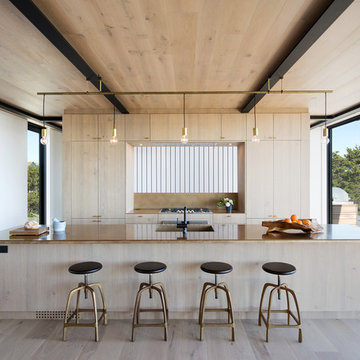
Photo credit: Bates Masi + Architects
Inspiration for a modern galley light wood floor open concept kitchen remodel in New York with an integrated sink, flat-panel cabinets, light wood cabinets, paneled appliances and an island
Inspiration for a modern galley light wood floor open concept kitchen remodel in New York with an integrated sink, flat-panel cabinets, light wood cabinets, paneled appliances and an island
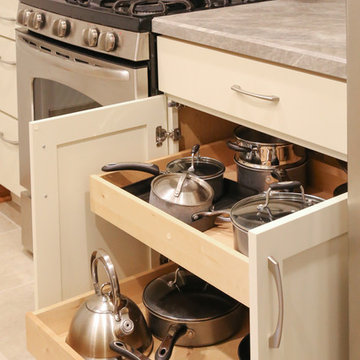
Enclosed kitchen - small transitional galley vinyl floor enclosed kitchen idea in Minneapolis with an integrated sink, shaker cabinets, white cabinets, beige backsplash, glass tile backsplash and stainless steel appliances
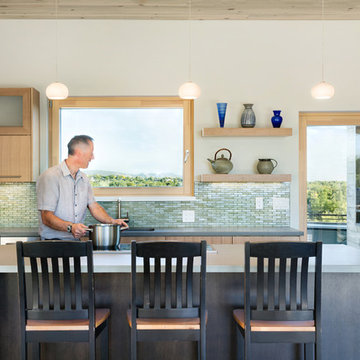
Dane Cronin Photography
Trendy galley kitchen photo in Denver with an integrated sink, flat-panel cabinets, light wood cabinets, green backsplash and an island
Trendy galley kitchen photo in Denver with an integrated sink, flat-panel cabinets, light wood cabinets, green backsplash and an island
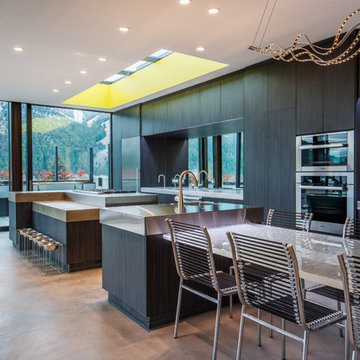
Tory Taglio Photography
Example of a trendy galley concrete floor kitchen design in Other with an integrated sink, flat-panel cabinets, dark wood cabinets, stainless steel countertops, stainless steel appliances and two islands
Example of a trendy galley concrete floor kitchen design in Other with an integrated sink, flat-panel cabinets, dark wood cabinets, stainless steel countertops, stainless steel appliances and two islands

Two Officine Gullo Kitchens, one indoor and one outdoor, embody the heart and soul of the living area of
a stunning Rancho Santa Fe Villa, curated by the American interior designer Susan Spath and her studio.
For this project, Susan Spath and her studio were looking for a company that could recreate timeless
settings that could be completely in line with the functional needs, lifestyle, and culinary habits of the client.
Officine Gullo, with its endless possibilities for customized style was the perfect answer to the needs of the US
designer, creating two unique kitchen solutions: indoor and outdoor.
The indoor kitchen is the main feature of a large living area that includes kitchen and dining room. Its
design features an elegant combination of materials and colors, where Pure White (RAL9010) woodwork,
Grey Vein marble, Light Grey (RAL7035) steel painted finishes, and iconic chromed brass finishes all come
together and blend in harmony.
The main cooking area consists of a Fiorentina 150 cooker, an extremely versatile, high-tech, and
functional model. It is flanked by two wood columns with a white lacquered finish for domestic appliances. The
cooking area has been completed with a sophisticated professional hood and enhanced with a Carrara
marble wall panel, which can be found on both countertops and cooking islands.
In the center of the living area are two symmetrical cooking islands, each one around 6.5 ft/2 meters long. The first cooking island acts as a recreational space and features a breakfast area with a cantilever top. The owners needed this area to be a place to spend everyday moments with family and friends and, at the occurrence, become a functional area for large ceremonies and banquets. The second island has been dedicated to preparing and washing food and has been specifically designed to be used by the chefs. The islands also contain a wine refrigerator and a pull-out TV.
The kitchen leads out directly into a leafy garden that can also be seen from the washing area window.
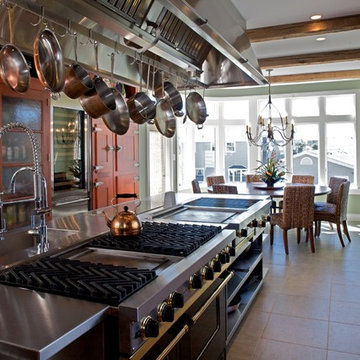
The series of professional grade cooking appliances were specified by the home owner chefs, requiring the fabrication of a commercial grade cooking hood. The kitchen was carefully designed to optimize both the work efficiency necessary to host large parties and the enjoyment of the chefs.
Photograph: Jonathan Benoit
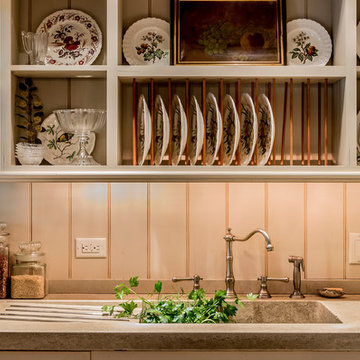
Integrated concrete sink and counter top
Eat-in kitchen - small country galley limestone floor eat-in kitchen idea in Chicago with an integrated sink, raised-panel cabinets, black cabinets, concrete countertops, white backsplash, paneled appliances and an island
Eat-in kitchen - small country galley limestone floor eat-in kitchen idea in Chicago with an integrated sink, raised-panel cabinets, black cabinets, concrete countertops, white backsplash, paneled appliances and an island
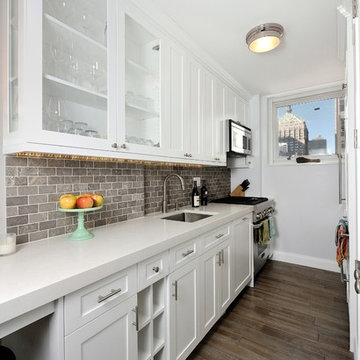
Galley kitchen in Midtown East Manhattan.
White cabinetry with polished stainless hardware.
KBR Design & Build
Example of a mid-sized transitional galley medium tone wood floor eat-in kitchen design in New York with an integrated sink, raised-panel cabinets, white cabinets, solid surface countertops, gray backsplash, stone tile backsplash and stainless steel appliances
Example of a mid-sized transitional galley medium tone wood floor eat-in kitchen design in New York with an integrated sink, raised-panel cabinets, white cabinets, solid surface countertops, gray backsplash, stone tile backsplash and stainless steel appliances
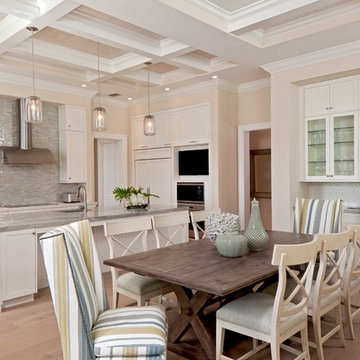
Inspiration for a large transitional galley light wood floor eat-in kitchen remodel in Miami with an integrated sink, recessed-panel cabinets, white cabinets, white backsplash, stainless steel appliances and an island

Enclosed kitchen - large contemporary galley light wood floor and beige floor enclosed kitchen idea in San Francisco with flat-panel cabinets, medium tone wood cabinets, quartz countertops, gray backsplash, an integrated sink, stainless steel appliances, an island and porcelain backsplash
Galley Kitchen with an Integrated Sink Ideas
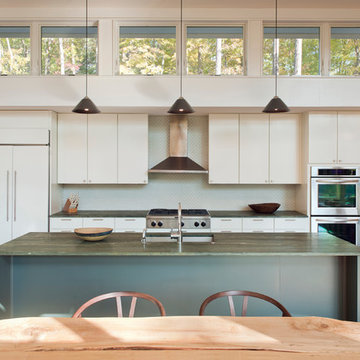
Photo by Paul Burk
Example of a transitional galley light wood floor kitchen design in DC Metro with an integrated sink, flat-panel cabinets, white cabinets, quartzite countertops, blue backsplash, glass tile backsplash, stainless steel appliances and an island
Example of a transitional galley light wood floor kitchen design in DC Metro with an integrated sink, flat-panel cabinets, white cabinets, quartzite countertops, blue backsplash, glass tile backsplash, stainless steel appliances and an island
1





