Galley Kitchen with an Integrated Sink Ideas
Refine by:
Budget
Sort by:Popular Today
121 - 140 of 8,683 photos
Item 1 of 3
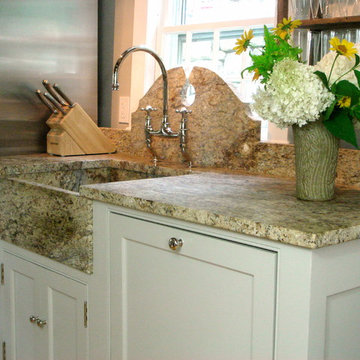
Designs by Amanda Jones
Photo by David Bowen
Inspiration for a small farmhouse galley light wood floor eat-in kitchen remodel in New York with an integrated sink, beaded inset cabinets, white cabinets, granite countertops, multicolored backsplash, stone slab backsplash and stainless steel appliances
Inspiration for a small farmhouse galley light wood floor eat-in kitchen remodel in New York with an integrated sink, beaded inset cabinets, white cabinets, granite countertops, multicolored backsplash, stone slab backsplash and stainless steel appliances
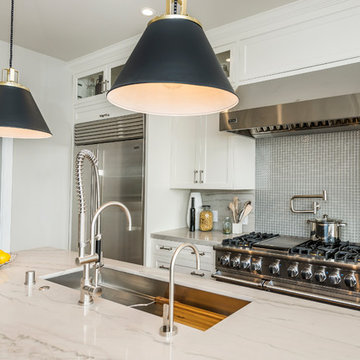
Inspiration for a huge transitional galley medium tone wood floor eat-in kitchen remodel in San Francisco with an integrated sink, blue cabinets, quartzite countertops, white backsplash, stone slab backsplash, stainless steel appliances and an island
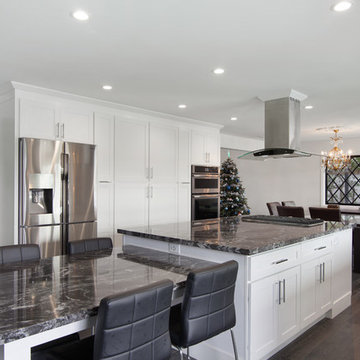
This project was a one of a kind remodel. it included the demolition of a previously existing wall separating the kitchen area from the living room. The inside of the home was completely gutted down to the framing and was remodeled according the owners specifications. This remodel included a one of a kind custom granite countertop and eating area, custom cabinetry, an indoor outdoor bar, a custom vinyl window, new electrical and plumbing.
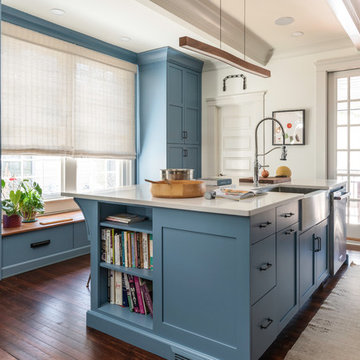
Take a look at this two-story historical design that is both unique and welcoming. This stylized kitchen is full of character and unique elements.
Eat-in kitchen - mid-sized transitional galley medium tone wood floor and brown floor eat-in kitchen idea in Atlanta with an integrated sink, flat-panel cabinets, blue cabinets, solid surface countertops, multicolored backsplash, ceramic backsplash, stainless steel appliances, an island and white countertops
Eat-in kitchen - mid-sized transitional galley medium tone wood floor and brown floor eat-in kitchen idea in Atlanta with an integrated sink, flat-panel cabinets, blue cabinets, solid surface countertops, multicolored backsplash, ceramic backsplash, stainless steel appliances, an island and white countertops
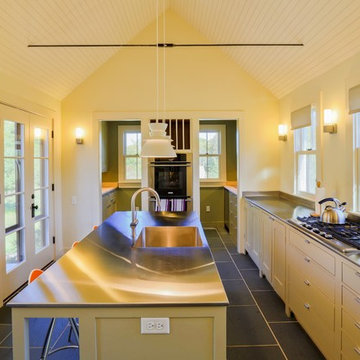
Designed by Dan Costa
Photography by Elyssa Cohen
Kitchen - galley slate floor kitchen idea in Boston with an integrated sink, flat-panel cabinets, white cabinets, stainless steel countertops, stainless steel appliances and an island
Kitchen - galley slate floor kitchen idea in Boston with an integrated sink, flat-panel cabinets, white cabinets, stainless steel countertops, stainless steel appliances and an island
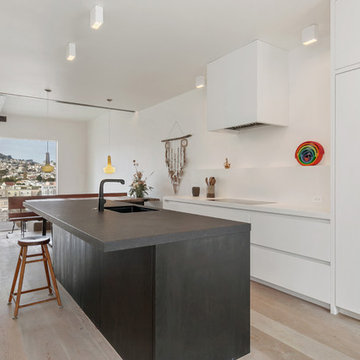
Open Plan Kitchen /Living / Dining
Kitchen pantry - large scandinavian galley light wood floor kitchen pantry idea in San Francisco with an integrated sink, flat-panel cabinets, white cabinets, granite countertops, white appliances and an island
Kitchen pantry - large scandinavian galley light wood floor kitchen pantry idea in San Francisco with an integrated sink, flat-panel cabinets, white cabinets, granite countertops, white appliances and an island
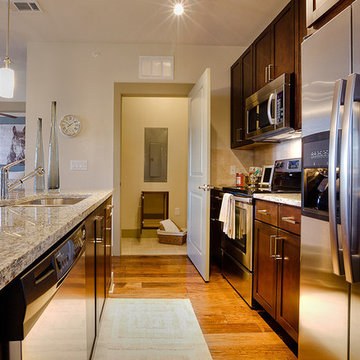
all work completed while at HBC Design Group
Visit www.designsbykaty.com for more photos of work and inspiration
Kitchen - small transitional galley dark wood floor kitchen idea in Dallas with an integrated sink, shaker cabinets, dark wood cabinets, granite countertops, beige backsplash, stone tile backsplash, stainless steel appliances and an island
Kitchen - small transitional galley dark wood floor kitchen idea in Dallas with an integrated sink, shaker cabinets, dark wood cabinets, granite countertops, beige backsplash, stone tile backsplash, stainless steel appliances and an island
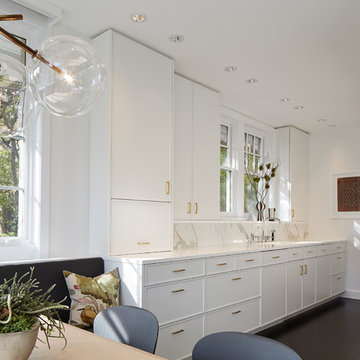
Steve Hall- Hedrich Blessing
Elegant galley dark wood floor kitchen photo in Chicago with an integrated sink, recessed-panel cabinets, white cabinets, solid surface countertops and marble backsplash
Elegant galley dark wood floor kitchen photo in Chicago with an integrated sink, recessed-panel cabinets, white cabinets, solid surface countertops and marble backsplash

Eat-in kitchen - mid-sized traditional galley medium tone wood floor, brown floor and coffered ceiling eat-in kitchen idea in Boston with an integrated sink, recessed-panel cabinets, white cabinets, marble countertops, multicolored backsplash, marble backsplash, paneled appliances, an island and multicolored countertops
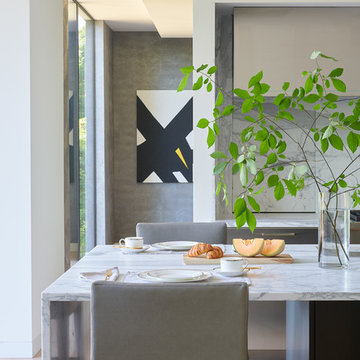
Example of a large trendy galley medium tone wood floor and brown floor eat-in kitchen design in DC Metro with an integrated sink, flat-panel cabinets, dark wood cabinets, marble countertops, white backsplash, stone slab backsplash, stainless steel appliances, an island and white countertops
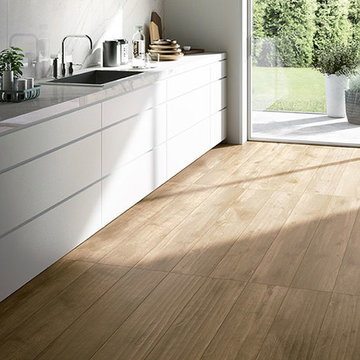
Our Timber collection is featuring Flush on the flooring in this photo. Porcelain Planks are 71"x8".
Example of a mid-sized minimalist galley porcelain tile eat-in kitchen design in Nashville with an integrated sink, flat-panel cabinets, white cabinets, quartz countertops, beige backsplash, stone slab backsplash, stainless steel appliances and an island
Example of a mid-sized minimalist galley porcelain tile eat-in kitchen design in Nashville with an integrated sink, flat-panel cabinets, white cabinets, quartz countertops, beige backsplash, stone slab backsplash, stainless steel appliances and an island
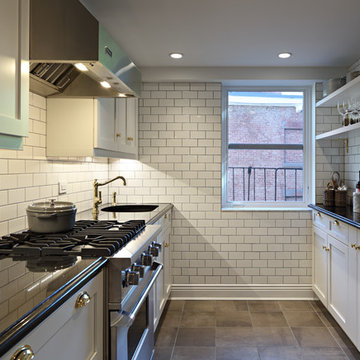
A full, gut renovation of an apartment in Brooklyn Heights.
The renovation included a complete re-done of the bathroom, kitchen, living room, bedrooms and office. The goal of the renovation was to include a special aspect in every room, for example, the hidden desk in the bedroom.
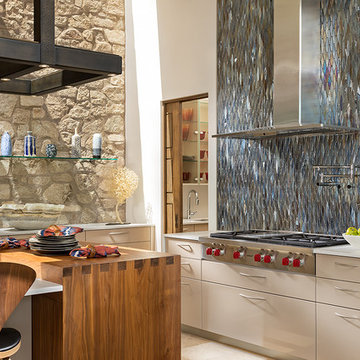
Wendy McEahern
Huge transitional galley limestone floor and beige floor kitchen pantry photo in Albuquerque with an integrated sink, flat-panel cabinets, beige cabinets, quartzite countertops, blue backsplash, glass sheet backsplash, stainless steel appliances and an island
Huge transitional galley limestone floor and beige floor kitchen pantry photo in Albuquerque with an integrated sink, flat-panel cabinets, beige cabinets, quartzite countertops, blue backsplash, glass sheet backsplash, stainless steel appliances and an island
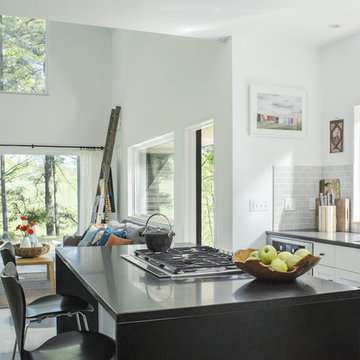
The homeowners had spent years under the guidance of a landscape architect selectively editing and revealing the natural features of the property, so that when the conversation about the architecture started, the homeowners were well attuned to the site. This knowledge and intimacy guided the house design with the final result being an outgrowth of the knoll on which it sits. A long gabled volume perches on top of the knoll and faces meadows to the west. Arranged to take best advantage of the topography and maximize connection to the outdoors, each space is uniquely shaped to its surrounding and function. Exterior materials and larges windows and doors were chosen to merge the house with the natural environment. The play between solid surfaces and glazing, wall and void, light and dark helped create dynamic interplay between indoors and outside. Inside, monochromatic walls provide an illusion of much larger spaces. Because the views and interaction of indoors to out was a primary focus of the design, some traditional elements such as the upper cabinet storage were reconsidered. A large walk-in pantry was built to house the refrigerator, dishes, appliances, and food. A pared-down approach to finishes and geometry was budget friendly and helped to maintain a consistent design framework.
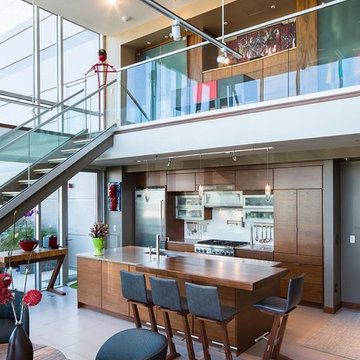
Eat-in kitchen - mid-sized contemporary galley ceramic tile eat-in kitchen idea in Cedar Rapids with an integrated sink, flat-panel cabinets, dark wood cabinets, stainless steel appliances and an island
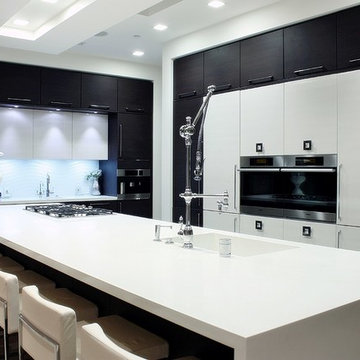
Morgan Riccilli Slade
Open concept kitchen - contemporary galley open concept kitchen idea in San Francisco with an integrated sink, flat-panel cabinets, white cabinets, quartz countertops and an island
Open concept kitchen - contemporary galley open concept kitchen idea in San Francisco with an integrated sink, flat-panel cabinets, white cabinets, quartz countertops and an island
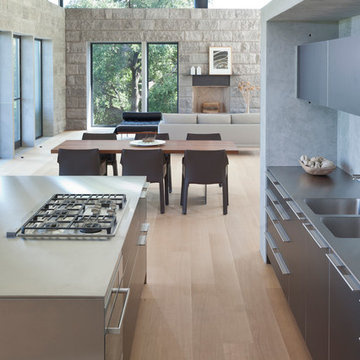
Andrea Calo
Example of a large trendy galley light wood floor open concept kitchen design in Austin with an integrated sink, flat-panel cabinets, stainless steel cabinets, stainless steel countertops, gray backsplash, stainless steel appliances and an island
Example of a large trendy galley light wood floor open concept kitchen design in Austin with an integrated sink, flat-panel cabinets, stainless steel cabinets, stainless steel countertops, gray backsplash, stainless steel appliances and an island
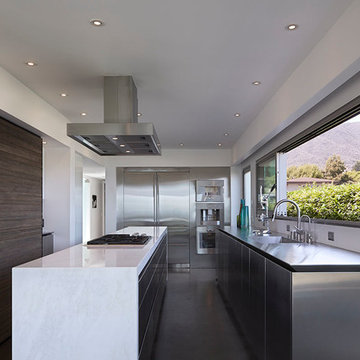
Benny Chan
Example of a mid-sized mid-century modern galley concrete floor and gray floor eat-in kitchen design in Los Angeles with an integrated sink, recessed-panel cabinets, dark wood cabinets, granite countertops, white backsplash, stainless steel appliances, an island and white countertops
Example of a mid-sized mid-century modern galley concrete floor and gray floor eat-in kitchen design in Los Angeles with an integrated sink, recessed-panel cabinets, dark wood cabinets, granite countertops, white backsplash, stainless steel appliances, an island and white countertops
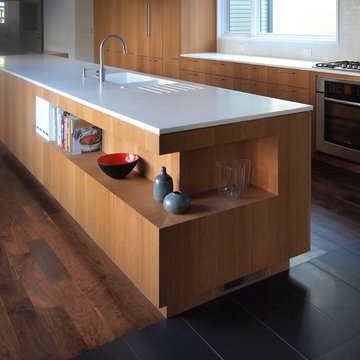
© Heather Weiss, Architect
Kitchen - modern galley dark wood floor kitchen idea in New York with an integrated sink, flat-panel cabinets, medium tone wood cabinets, solid surface countertops, white backsplash, ceramic backsplash, paneled appliances and an island
Kitchen - modern galley dark wood floor kitchen idea in New York with an integrated sink, flat-panel cabinets, medium tone wood cabinets, solid surface countertops, white backsplash, ceramic backsplash, paneled appliances and an island
Galley Kitchen with an Integrated Sink Ideas
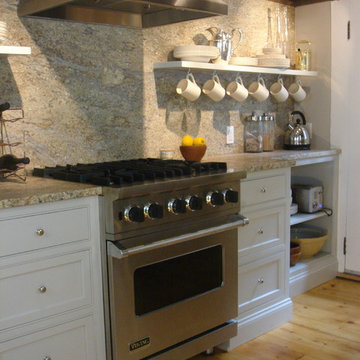
Designs by Amanda Jones
Photo by David Bowen
Inspiration for a small farmhouse galley light wood floor eat-in kitchen remodel in New York with an integrated sink, beaded inset cabinets, white cabinets, granite countertops, multicolored backsplash, stone slab backsplash and stainless steel appliances
Inspiration for a small farmhouse galley light wood floor eat-in kitchen remodel in New York with an integrated sink, beaded inset cabinets, white cabinets, granite countertops, multicolored backsplash, stone slab backsplash and stainless steel appliances
7





