Single-Wall Kitchen with Shaker Cabinets, White Cabinets and Wood Countertops Ideas
Refine by:
Budget
Sort by:Popular Today
1 - 20 of 469 photos
Item 1 of 5
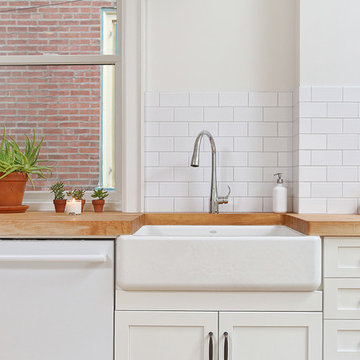
Ronnie Bruce Photography
Bellweather Construction, LLC is a trained and certified remodeling and home improvement general contractor that specializes in period-appropriate renovations and energy efficiency improvements. Bellweather's managing partner, William Giesey, has over 20 years of experience providing construction management and design services for high-quality home renovations in Philadelphia and its Main Line suburbs. Will is a BPI-certified building analyst, NARI-certified kitchen and bath remodeler, and active member of his local NARI chapter. He is the acting chairman of a local historical commission and has participated in award-winning restoration and historic preservation projects. His work has been showcased on home tours and featured in magazines.

Inspiration for a large cottage single-wall medium tone wood floor and brown floor kitchen pantry remodel in Nashville with wood countertops, a farmhouse sink, shaker cabinets, white cabinets, white backsplash, subway tile backsplash, stainless steel appliances, an island and white countertops
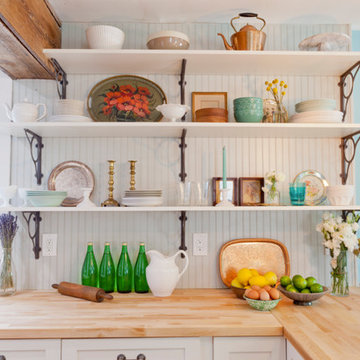
Open shelving provides the perfect place to put personality on display.
Example of an eclectic single-wall open concept kitchen design in New York with a farmhouse sink, shaker cabinets, white cabinets, wood countertops, gray backsplash and stainless steel appliances
Example of an eclectic single-wall open concept kitchen design in New York with a farmhouse sink, shaker cabinets, white cabinets, wood countertops, gray backsplash and stainless steel appliances
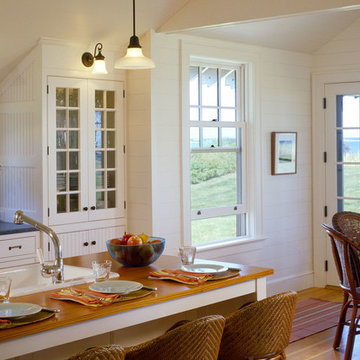
Little Camp is a direct response to its particular context. Its site is next to an old, slightly ramshackle "camp" that the homeowners had rented and loved for years. When they had a chance to build for themselves on the adjacent site, they wanted to capture some of the spirit of the old camp. So, the new house has exposed rafter tails, an entirely wood interior, and tree trunk porch posts.
Little Camp, unlike the old camp next door, can be occupied year 'round; though it is geared to informal summer living, with provisions for fishing and boating equipment, an outdoor shower, and an expansive living porch with many points of access from the house.
The plan of Little Camp is largely one room deep to encourage cross ventilation and to take advantage of water views to the north while also admitting sunlight from the south. To keep the building profile low, the second floor bedrooms are contained within the roof, which is a gambrel on the entry side but sweeps down in an uninterrupted single pitch on the water side.
The long, low main house is complemented by a compact guest house and a separate garage/workshop with compatible but simplified details.
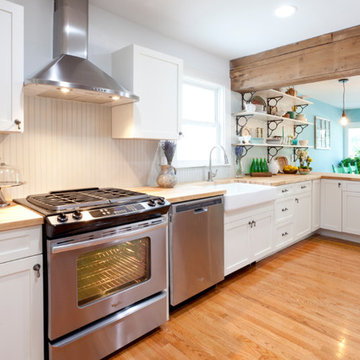
Rustic wood elements and updated stainless steel appliances create a contemporary country vibe that the family always wanted.
Example of an eclectic single-wall open concept kitchen design in New York with a farmhouse sink, shaker cabinets, white cabinets, wood countertops, gray backsplash and stainless steel appliances
Example of an eclectic single-wall open concept kitchen design in New York with a farmhouse sink, shaker cabinets, white cabinets, wood countertops, gray backsplash and stainless steel appliances
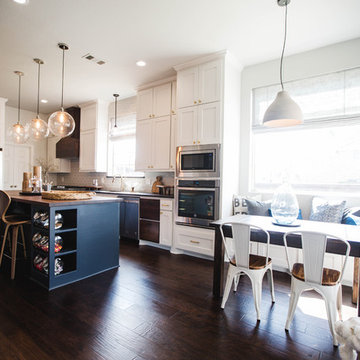
Transitional kitchen with farmhouse charm. A dark blue island makes the brass hardware come to life, as well as the butcher block counter top. Soft roman shades and a cement pendant complete the bright and cozy breakfast nook.
Photo By Convey Studios
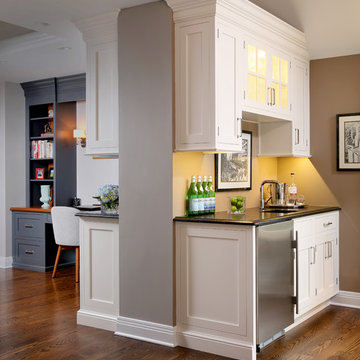
This open concept layout allows for a comfortable flow from the kitchen into the living room entertainment area. The living room wet bar is close enough to the kitchen to allow the space to remain fully functional.
Normandy Remodeling
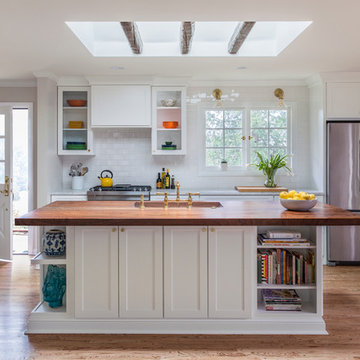
This fresh open casual kitchen is illuminated by natural light flowing through the over sized sky lights. The skylight opening was re purposed from the removal large fireplace closing off this kitchen from the beautiful views to the back yard. Open shelving was incorporated into the island to add color and provide a less heavy feel to the island. The thick walnut slab counter and rustic beams deliver warmth and that great Northwest character.
David Papazian Photography
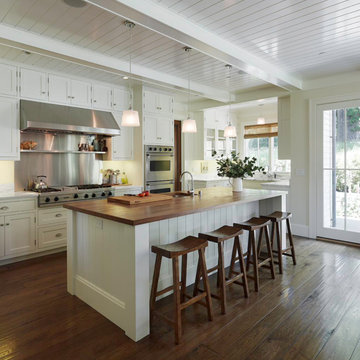
Beautiful restaurant-style back guard and range hood create a strong industrial focal point that adds dimension to the farmhouse kitchen. The sleek wood island countertop is warm and modern, and the glossy white wooden ceiling reflects more sunlight into this bright and happy space.
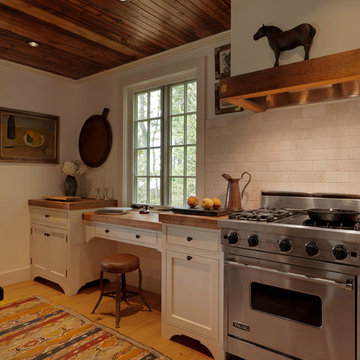
Susan Teare Photography
Example of a mid-sized mountain style single-wall light wood floor kitchen design in Burlington with a farmhouse sink, shaker cabinets, wood countertops, white backsplash, stone tile backsplash, stainless steel appliances, an island and white cabinets
Example of a mid-sized mountain style single-wall light wood floor kitchen design in Burlington with a farmhouse sink, shaker cabinets, wood countertops, white backsplash, stone tile backsplash, stainless steel appliances, an island and white cabinets
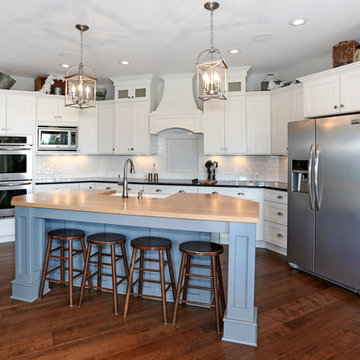
AEV Photography
Inspiration for a craftsman single-wall medium tone wood floor eat-in kitchen remodel in Wichita with a farmhouse sink, shaker cabinets, white cabinets, wood countertops, white backsplash, subway tile backsplash, stainless steel appliances and an island
Inspiration for a craftsman single-wall medium tone wood floor eat-in kitchen remodel in Wichita with a farmhouse sink, shaker cabinets, white cabinets, wood countertops, white backsplash, subway tile backsplash, stainless steel appliances and an island
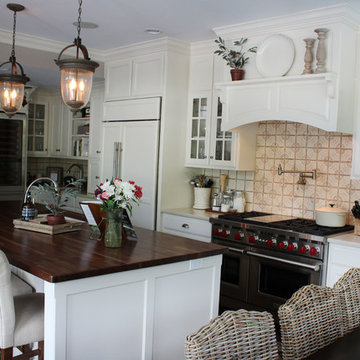
Painted kitchen featuring brick pizza oven. Large island with walnut counter-top. Photo by Justin and Elizabeth Taylor.
Eat-in kitchen - large traditional single-wall dark wood floor eat-in kitchen idea in Wilmington with shaker cabinets, beige backsplash, an island, a farmhouse sink, white cabinets, wood countertops, ceramic backsplash and white appliances
Eat-in kitchen - large traditional single-wall dark wood floor eat-in kitchen idea in Wilmington with shaker cabinets, beige backsplash, an island, a farmhouse sink, white cabinets, wood countertops, ceramic backsplash and white appliances
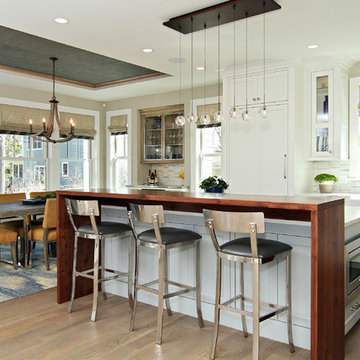
Mid-sized farmhouse single-wall medium tone wood floor eat-in kitchen photo in Minneapolis with shaker cabinets, white cabinets, an island, wood countertops, a farmhouse sink, white backsplash, matchstick tile backsplash and paneled appliances
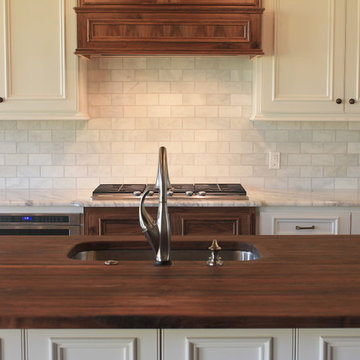
Open concept kitchen - mid-sized transitional single-wall dark wood floor open concept kitchen idea in Dallas with a single-bowl sink, shaker cabinets, white cabinets, wood countertops, gray backsplash, stainless steel appliances and an island
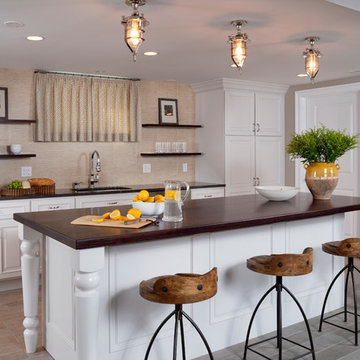
Open concept kitchen - large transitional single-wall porcelain tile and beige floor open concept kitchen idea in DC Metro with an undermount sink, shaker cabinets, white cabinets, wood countertops, beige backsplash, ceramic backsplash, stainless steel appliances and an island
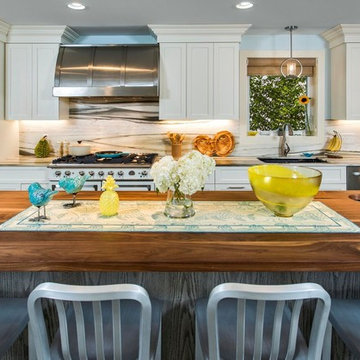
Open concept kitchen - large coastal single-wall concrete floor open concept kitchen idea in Portland Maine with an undermount sink, shaker cabinets, white cabinets, wood countertops, white backsplash, stone slab backsplash, stainless steel appliances and an island
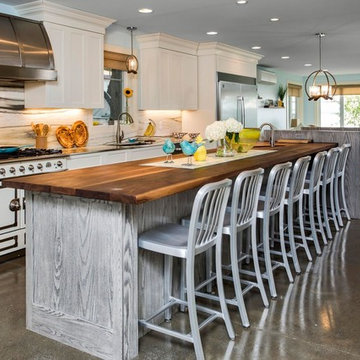
Inspiration for a large coastal single-wall concrete floor open concept kitchen remodel in Portland Maine with an undermount sink, shaker cabinets, white cabinets, wood countertops, white backsplash, stone slab backsplash, stainless steel appliances and an island
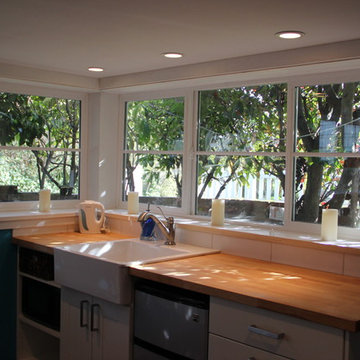
Open concept kitchen - small transitional single-wall dark wood floor and brown floor open concept kitchen idea in Seattle with a farmhouse sink, shaker cabinets, white cabinets, wood countertops, white backsplash, porcelain backsplash, stainless steel appliances and no island
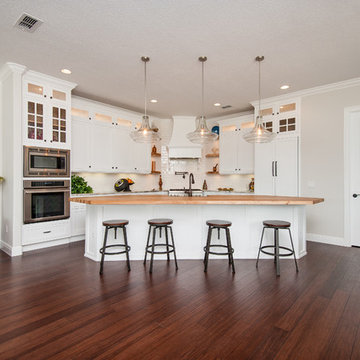
Daze Design Studios https://www.facebook.com/DazeDesignStudios?ref=aymt_homepage_panel, JSM Construction Consulting https://www.facebook.com/pages/JSM-Construction-Consulting-LLC/273898392779422
Single-Wall Kitchen with Shaker Cabinets, White Cabinets and Wood Countertops Ideas
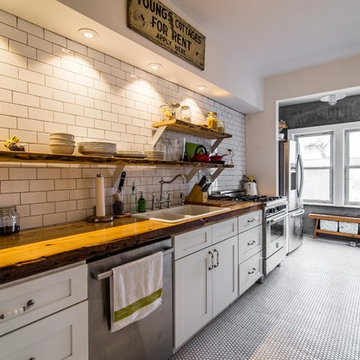
Nicholas Doyle
Example of a mid-sized mid-century modern single-wall porcelain tile enclosed kitchen design in New York with a double-bowl sink, shaker cabinets, white cabinets, wood countertops, white backsplash, subway tile backsplash, stainless steel appliances and no island
Example of a mid-sized mid-century modern single-wall porcelain tile enclosed kitchen design in New York with a double-bowl sink, shaker cabinets, white cabinets, wood countertops, white backsplash, subway tile backsplash, stainless steel appliances and no island
1





