Single-Wall Kitchen with Marble Countertops Ideas
Refine by:
Budget
Sort by:Popular Today
301 - 320 of 9,867 photos
Item 1 of 3
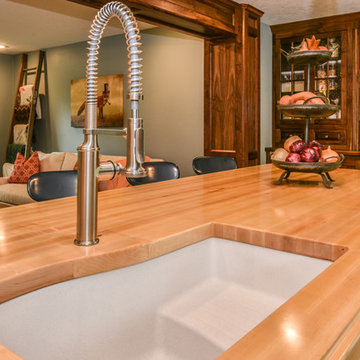
This Houston kitchen remodel and whole-house redesign was nothing less than a time machine - zooming a 40-year-old living space into 2017!
"The kitchen had formica countertops, old wood cabinets, a strange layout and low ceilings," says Lisha Maxey, lead designer for Outdoor Homescapes of Houston and owner of LGH Design Services. "We basically took it down to the studs to create the new space. It even had original terrazzo tile in the foyer! Almost never see that anymore."
The new look is all 2017, starting with a pure white maple wood for the new kitchen cabinetry and a 13-foot butcher block island. The china hutch, beam and columns are walnut.
The small kitchen countertop (on fridge side) is Corian. The flooring is solid hickory with a natural stain. The backsplash is Moroccan blue glass.
On the island, Outdoor Homescapes added a small, stainless steel prep sink and a large porcelain sink. All finishes are brushed stainless steel except for the pot filler, which is copper.
"The look is very transitional, with a hearty mix of antiques the client wanted incorporated and the contemporary open concept look of today," says Lisha. "The bar stools are actually reclaimed science class stools that my client picked up at a local fair. It was an awesome find!"

Alpha Genesis Design Build, LLC
Eat-in kitchen - mid-sized industrial single-wall light wood floor eat-in kitchen idea in Philadelphia with an undermount sink, flat-panel cabinets, black cabinets, marble countertops, white backsplash, subway tile backsplash, stainless steel appliances and an island
Eat-in kitchen - mid-sized industrial single-wall light wood floor eat-in kitchen idea in Philadelphia with an undermount sink, flat-panel cabinets, black cabinets, marble countertops, white backsplash, subway tile backsplash, stainless steel appliances and an island
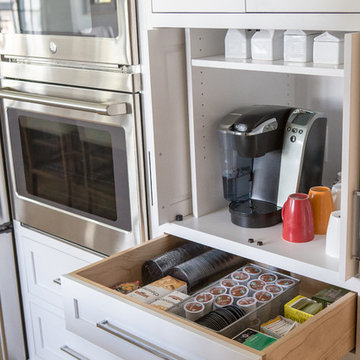
A blend of transitional and contemporary home design to create a beautiful open concept kitchen with large island fitted with ample seating. Amish built custom cabinets were design perfectly for the home and the whole home renovation that spanned the entire first floor the home.
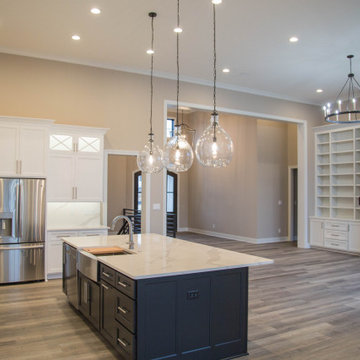
The kitchen is the heart of this home blending seamlessly into the dining area and living room.
Inspiration for a large single-wall medium tone wood floor and brown floor eat-in kitchen remodel in Indianapolis with a farmhouse sink, recessed-panel cabinets, white cabinets, marble countertops, white backsplash, marble backsplash, stainless steel appliances, an island and white countertops
Inspiration for a large single-wall medium tone wood floor and brown floor eat-in kitchen remodel in Indianapolis with a farmhouse sink, recessed-panel cabinets, white cabinets, marble countertops, white backsplash, marble backsplash, stainless steel appliances, an island and white countertops
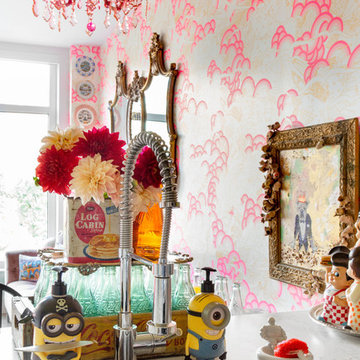
Example of a mid-sized eclectic single-wall medium tone wood floor and brown floor enclosed kitchen design in New York with an undermount sink, shaker cabinets, gray cabinets, marble countertops, stainless steel appliances, an island and white countertops
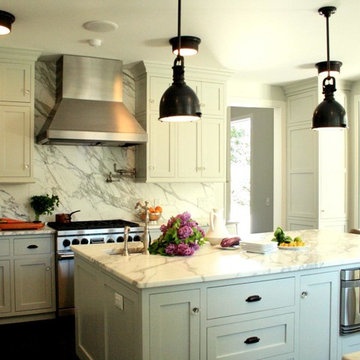
Inspiration for a mid-sized timeless single-wall medium tone wood floor and brown floor kitchen remodel in Las Vegas with recessed-panel cabinets, white cabinets, marble countertops, gray backsplash, stone slab backsplash, stainless steel appliances, an island and gray countertops
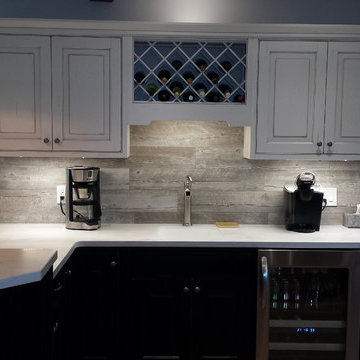
Brookhaven cabinets in Maple wood with the Coronado door style. Upper Doors finished in Lace with Charcoal glaze. Lower doors finish in Black with Expresso Glaze.
Corian countertops, color being Rain Cloud.
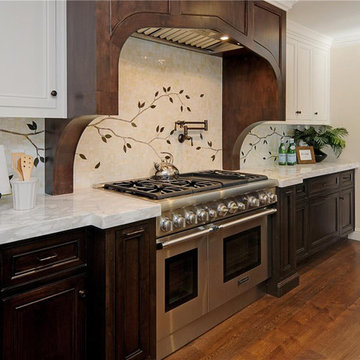
Large elegant single-wall medium tone wood floor and brown floor eat-in kitchen photo in San Diego with a farmhouse sink, beaded inset cabinets, dark wood cabinets, marble countertops, white backsplash, glass tile backsplash, stainless steel appliances, an island and white countertops
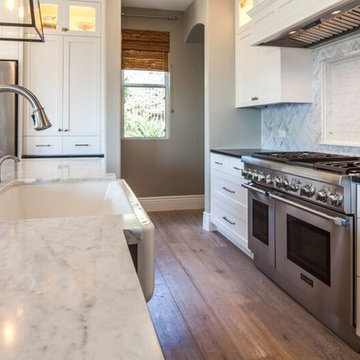
Large beach style single-wall dark wood floor eat-in kitchen photo in San Diego with a farmhouse sink, raised-panel cabinets, white cabinets, marble countertops, gray backsplash, marble backsplash, stainless steel appliances and an island
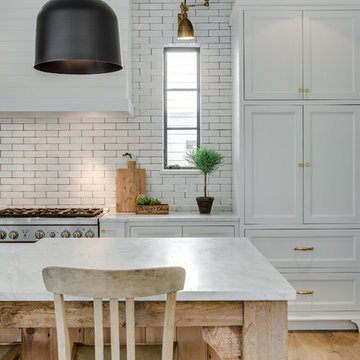
Chicago Home Photos
Barrington, IL
Inspiration for a large country single-wall light wood floor open concept kitchen remodel in Chicago with a farmhouse sink, recessed-panel cabinets, white cabinets, marble countertops, white backsplash, subway tile backsplash, stainless steel appliances and an island
Inspiration for a large country single-wall light wood floor open concept kitchen remodel in Chicago with a farmhouse sink, recessed-panel cabinets, white cabinets, marble countertops, white backsplash, subway tile backsplash, stainless steel appliances and an island
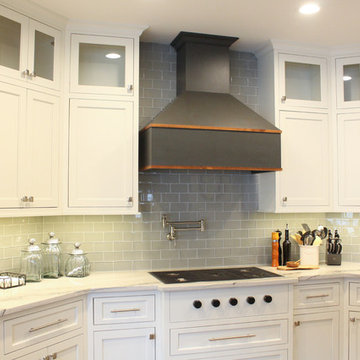
Example of a mid-sized transitional single-wall medium tone wood floor and brown floor open concept kitchen design in Other with an undermount sink, shaker cabinets, white cabinets, marble countertops, gray backsplash, glass tile backsplash, stainless steel appliances, an island and white countertops
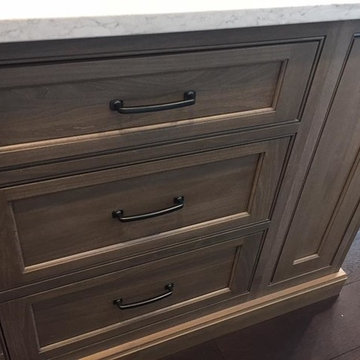
Mid-sized trendy single-wall dark wood floor eat-in kitchen photo in Columbus with an undermount sink, recessed-panel cabinets, white cabinets, marble countertops, gray backsplash, glass tile backsplash, stainless steel appliances and an island
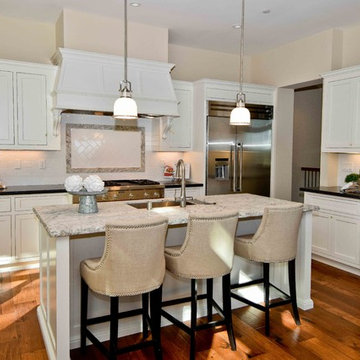
Eat-in kitchen - mid-sized transitional single-wall medium tone wood floor eat-in kitchen idea in San Francisco with an undermount sink, white cabinets, white backsplash, subway tile backsplash, stainless steel appliances, an island, recessed-panel cabinets and marble countertops
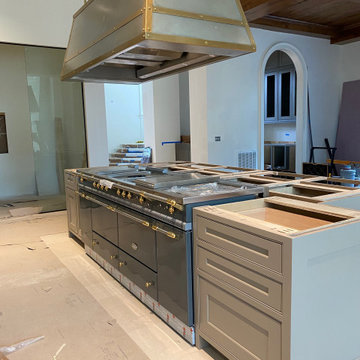
Unique and highly detailed. "inset and beaded" cabinetry. Highly sought after materials, high quality craftsmanship.
Example of a large french country single-wall eat-in kitchen design in Birmingham with beaded inset cabinets, gray cabinets, marble countertops and an island
Example of a large french country single-wall eat-in kitchen design in Birmingham with beaded inset cabinets, gray cabinets, marble countertops and an island
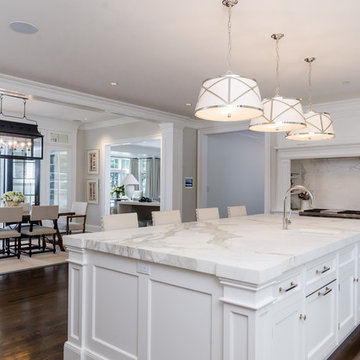
Karol Steczkowski | 860.770.6705 | www.toprealestatephotos.com
Large transitional single-wall dark wood floor and brown floor eat-in kitchen photo in New York with beaded inset cabinets, white cabinets, marble countertops, white backsplash, marble backsplash, stainless steel appliances and an island
Large transitional single-wall dark wood floor and brown floor eat-in kitchen photo in New York with beaded inset cabinets, white cabinets, marble countertops, white backsplash, marble backsplash, stainless steel appliances and an island
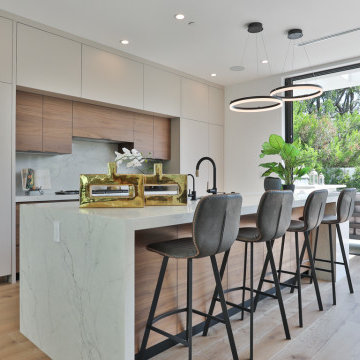
Inspiration for a large modern single-wall light wood floor and beige floor open concept kitchen remodel in Los Angeles with beige cabinets, marble countertops, white backsplash, marble backsplash, an island and white countertops
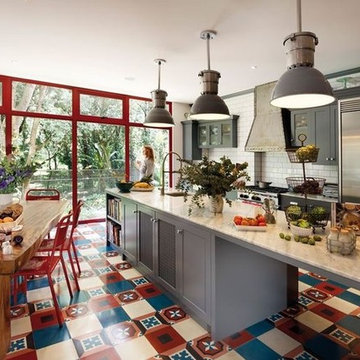
A patchwork Granada Tile Company’s Salamanca-1021, Majorca-1023 and Asturias-1035 cement tiles, in a tightly controlled palette of white, midnight, coral, espresso, midnight and terracotta are a lively addition to this contemporary kitchen
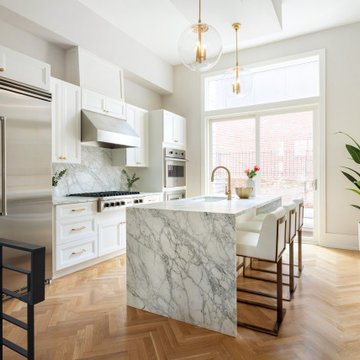
The kitchen has a double waterfall island with Carrera marble that's absolutely stunning and over the island, hang two gold pendants that match the adjacent counter stools, island faucet and nearby furnishings.
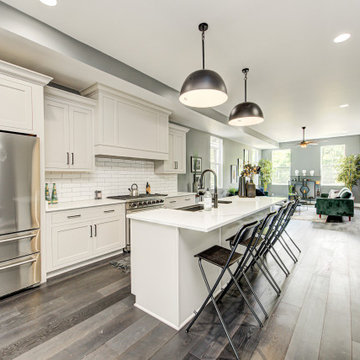
Mid-sized minimalist single-wall medium tone wood floor and gray floor eat-in kitchen photo in Indianapolis with flat-panel cabinets, beige cabinets, marble countertops, white backsplash, subway tile backsplash, stainless steel appliances, an island and white countertops
Single-Wall Kitchen with Marble Countertops Ideas
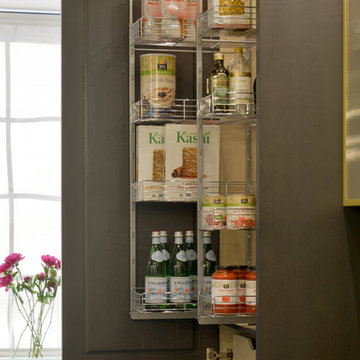
Bilotta Collection Cabinetry is a unique line of American-made custom cabinetry exclusively for Bilotta by their partner factory in PA. Made only with the highest quality materials available, Bilotta Collection Cabinetry is artistically built to satisfy their design team’s demanding specifications, to reflect meticulous attention to detail and to offer unique cutting-edge features that are exclusive to Bilotta. In the spring of 2018, Bilotta launched a brand-new design under their private collection line in their A&D Building showroom in Manhattan. Designed by Goran Savic, the display is a trendsetting mix of contrasting dark and light grainy rift cut white oak. The wall cabinets and hood enclosure are brilliant brass frames with ribbed glass inserts. The brass is then repeated in the open shelves, custom Armac Martin hardware, and as the inlay in the textured Bianco Carrara backsplash by Artistic Tile. Cabinet interiors and drawer boxes are a repeat of the lighter color oak and the countertops are polished Dark Orobico Arabescato marble also by Artistic Tile. The sink and faucet are by The Galley Workstation and The Galley Tap creating the ideal space for any aspiring chef. Appliances are by Dacor’s Modernist collection in the graphite finish with brass burners on the cooktop, tying in the colors of the cabinetry and accents. Bilotta Designer: Goran Savic. Photo Credit: Peter Krupenye
16





