U-Shaped Kitchen with a Triple-Bowl Sink and Dark Wood Cabinets Ideas
Refine by:
Budget
Sort by:Popular Today
1 - 20 of 76 photos
Item 1 of 4
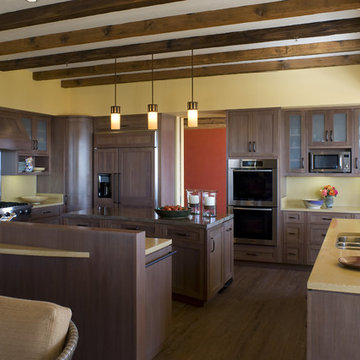
Trendy u-shaped dark wood floor open concept kitchen photo in San Francisco with a triple-bowl sink, shaker cabinets, dark wood cabinets, metallic backsplash, stainless steel appliances and two islands
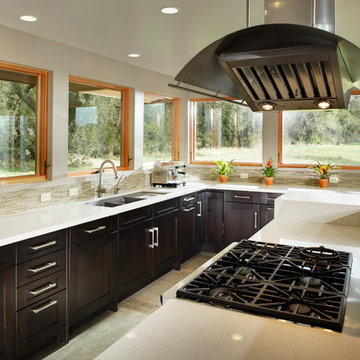
No wall cabinets distract from the beautiful view that is framed by a series of matching casement windows. Glassware and dishes are housed in the tall cabinet adjacent to the appliance niche and in the base cabinet next to the dishwasher. Specialized dish storage roll-outs make unpacking the dishwasher a breeze. The seamless waterfall edge treatment for the island and raised counter casual eating area add a touch of elegance to the space. The stainless peninsular hood crates drama in the kitchen while the wood windows add warmth to the minimalist design scheme as well as softening the stark contrast between the dark cherry cabinetry and while recycled glass quartz counter tops. The linear glass back splash tile unifies the design scheme.
Dave Adams Photography
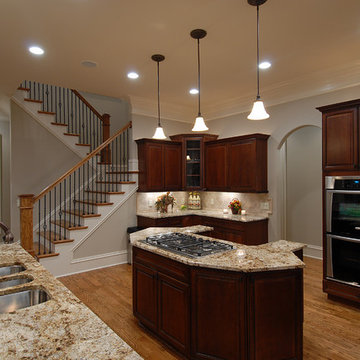
Mid-sized elegant u-shaped medium tone wood floor enclosed kitchen photo in Atlanta with a triple-bowl sink, raised-panel cabinets, dark wood cabinets, granite countertops, beige backsplash, stone tile backsplash, stainless steel appliances and an island
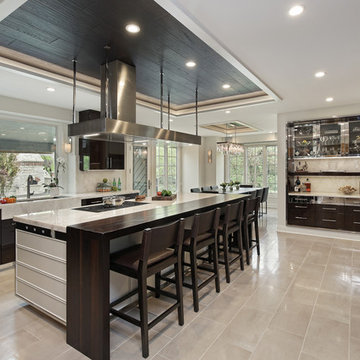
Open concept kitchen - huge modern u-shaped porcelain tile and beige floor open concept kitchen idea in Chicago with a triple-bowl sink, flat-panel cabinets, dark wood cabinets, quartzite countertops, white backsplash, stone slab backsplash, stainless steel appliances, an island and white countertops
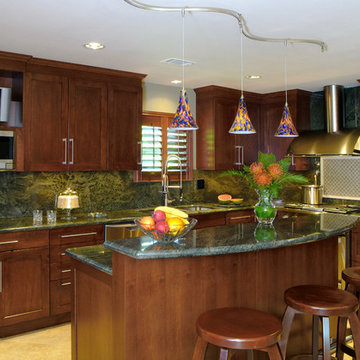
This was a total kitchen renovation of a home built in the 70's. It went from a small dark, space to a large, open function kitchen that is a pleasure to use and a gathering place for family & friends.
Photography by Miro Dvorscak
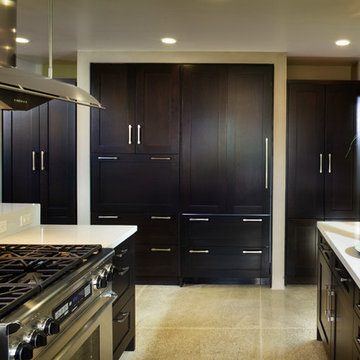
The functional cabinetry wall houses the fully integrated refrigerator and the microwave behind a lift up door. The center section was built out with a six inch deep soffit and side panels and finished with a concrete overlay to provide a textural element to the walls. The cabinetry was installed with an one inch shadow line reveal inside the framework to create a clean line. The seamless waterfall edge treatment for the island and raised counter casual eating area add a touch of elegance to the space.
Dave Adams Photography
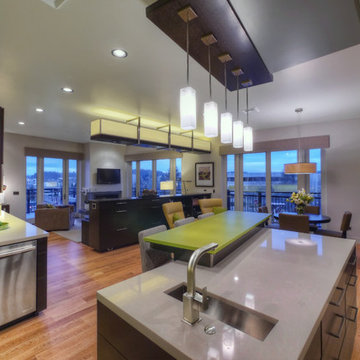
Mike Dean
Example of a minimalist u-shaped light wood floor open concept kitchen design in Other with a triple-bowl sink, flat-panel cabinets, dark wood cabinets, quartz countertops, gray backsplash, stainless steel appliances and an island
Example of a minimalist u-shaped light wood floor open concept kitchen design in Other with a triple-bowl sink, flat-panel cabinets, dark wood cabinets, quartz countertops, gray backsplash, stainless steel appliances and an island

We chose a rich rift cut white oak cabinet door with custom glazing and a wire-brushed texture for the majority of the kitchen. To create more depth we used grey painted cabinets for the tall pantry area. For the upper wall cabinets next to the sink, glass and metal frame doors were selected.
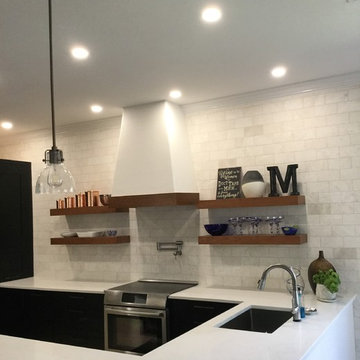
Example of a large transitional u-shaped kitchen pantry design in Miami with shaker cabinets, dark wood cabinets, quartzite countertops, white backsplash, subway tile backsplash, stainless steel appliances, an island, white countertops and a triple-bowl sink
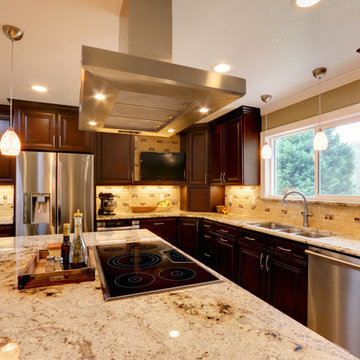
Avera Dsgn
Enclosed kitchen - large transitional u-shaped porcelain tile enclosed kitchen idea in Miami with a triple-bowl sink, raised-panel cabinets, dark wood cabinets, granite countertops, beige backsplash, stone tile backsplash, stainless steel appliances and an island
Enclosed kitchen - large transitional u-shaped porcelain tile enclosed kitchen idea in Miami with a triple-bowl sink, raised-panel cabinets, dark wood cabinets, granite countertops, beige backsplash, stone tile backsplash, stainless steel appliances and an island
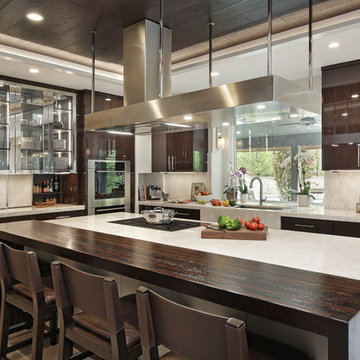
Open concept kitchen - huge modern u-shaped porcelain tile and beige floor open concept kitchen idea in Chicago with a triple-bowl sink, flat-panel cabinets, dark wood cabinets, wood countertops, white backsplash, stone slab backsplash, stainless steel appliances, an island and brown countertops
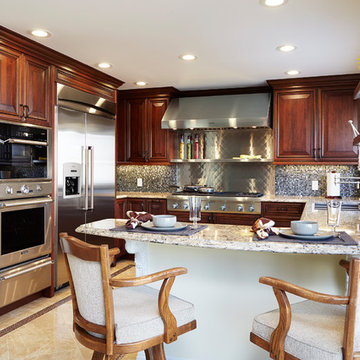
Two sisters inherited this home in Torrance, CA. and wanted to start the home’s remodel with a new kitchen. They are passionate cooks who enjoy taking the occasional class to sharpen their skills. They were looking for a chef’s kitchen focused on efficiency. Professional grade appliances were required for them to achieve this effect. The glass backsplash is a mosaic tile in black and white. The flooring is marble with an inlay border. The new homeowners wanted a butler’s pantry and built in Thermador espresso machine for their new space. The peninsula offers seating for guests as they cook. The project includes a 54 inch stainless steel vent hood complete with backsplash and shelving.
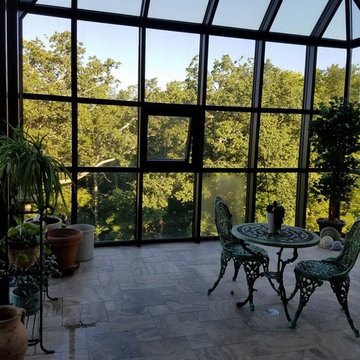
This large greenhouse is actually attached to the kitchen! There will be planting beds of all sizes to accommodate fruits and veggies year round. This is the ultimate herb garden in your kitchen!
Meyer Design
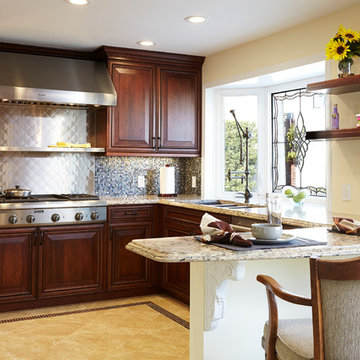
Two sisters inherited this home in Torrance, CA. and wanted to start the home’s remodel with a new kitchen. They are passionate cooks who enjoy taking the occasional class to sharpen their skills. They were looking for a chef’s kitchen focused on efficiency. Professional grade appliances were required for them to achieve this effect. The glass backsplash is a mosaic tile in black and white. The flooring is marble with an inlay border. The new homeowners wanted a butler’s pantry and built in Thermador espresso machine for their new space. The peninsula offers seating for guests as they cook. The project includes a 54 inch stainless steel vent hood complete with backsplash and shelving.
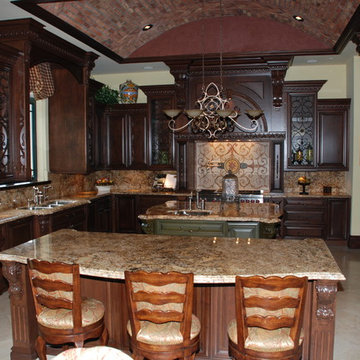
Eat-in kitchen - large traditional u-shaped ceramic tile eat-in kitchen idea in Miami with a triple-bowl sink, raised-panel cabinets, dark wood cabinets, granite countertops, multicolored backsplash, stone slab backsplash, stainless steel appliances and two islands
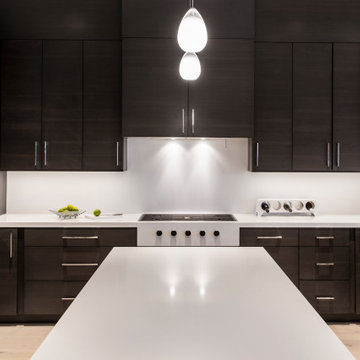
Contemporary Chef's Kitchen
Example of a large minimalist u-shaped light wood floor open concept kitchen design in Los Angeles with a triple-bowl sink, flat-panel cabinets, dark wood cabinets, quartz countertops, white backsplash, quartz backsplash, stainless steel appliances, an island and white countertops
Example of a large minimalist u-shaped light wood floor open concept kitchen design in Los Angeles with a triple-bowl sink, flat-panel cabinets, dark wood cabinets, quartz countertops, white backsplash, quartz backsplash, stainless steel appliances, an island and white countertops
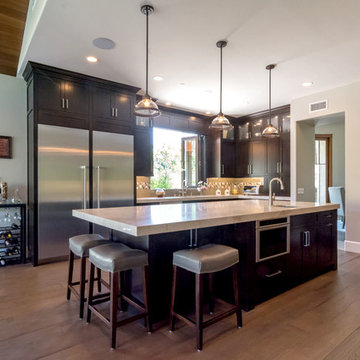
Larry Redman
Huge arts and crafts u-shaped medium tone wood floor and gray floor open concept kitchen photo in Orange County with a triple-bowl sink, recessed-panel cabinets, dark wood cabinets, quartzite countertops, gray backsplash, glass tile backsplash, stainless steel appliances and an island
Huge arts and crafts u-shaped medium tone wood floor and gray floor open concept kitchen photo in Orange County with a triple-bowl sink, recessed-panel cabinets, dark wood cabinets, quartzite countertops, gray backsplash, glass tile backsplash, stainless steel appliances and an island
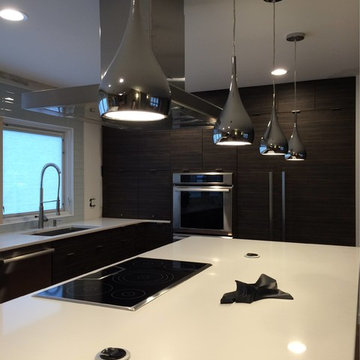
Allison Ong Shreffler, Owner/Architect/Designer
Eat-in kitchen - mid-sized contemporary u-shaped medium tone wood floor eat-in kitchen idea in Other with a triple-bowl sink, flat-panel cabinets, dark wood cabinets, quartz countertops, white backsplash, glass tile backsplash, stainless steel appliances and an island
Eat-in kitchen - mid-sized contemporary u-shaped medium tone wood floor eat-in kitchen idea in Other with a triple-bowl sink, flat-panel cabinets, dark wood cabinets, quartz countertops, white backsplash, glass tile backsplash, stainless steel appliances and an island
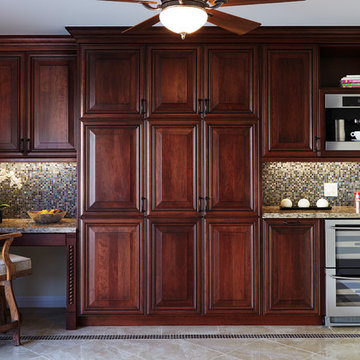
Two sisters inherited this home in Torrance, CA. and wanted to start the home’s remodel with a new kitchen. They are passionate cooks who enjoy taking the occasional class to sharpen their skills. They were looking for a chef’s kitchen focused on efficiency. Professional grade appliances were required for them to achieve this effect. The glass backsplash is a mosaic tile in black and white. The flooring is marble with an inlay border. The new homeowners wanted a butler’s pantry and built in Thermador espresso machine for their new space. The peninsula offers seating for guests as they cook. The project includes a 54 inch stainless steel vent hood complete with backsplash and shelving.
U-Shaped Kitchen with a Triple-Bowl Sink and Dark Wood Cabinets Ideas
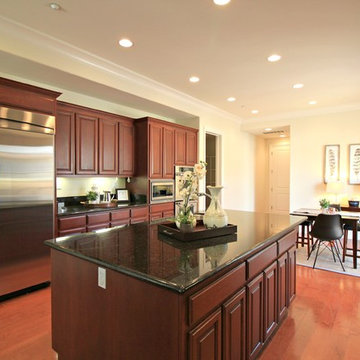
Example of a large transitional u-shaped medium tone wood floor eat-in kitchen design in San Francisco with a triple-bowl sink, raised-panel cabinets, dark wood cabinets, granite countertops, beige backsplash, stainless steel appliances and an island
1





