Kitchen with Blue Cabinets, Ceramic Backsplash and an Island Ideas
Refine by:
Budget
Sort by:Popular Today
1 - 20 of 5,235 photos
Item 1 of 4

Emily Redfield; EMR Photography
Example of a large farmhouse u-shaped terra-cotta tile kitchen design in Denver with a farmhouse sink, shaker cabinets, blue cabinets, white backsplash, ceramic backsplash, paneled appliances and an island
Example of a large farmhouse u-shaped terra-cotta tile kitchen design in Denver with a farmhouse sink, shaker cabinets, blue cabinets, white backsplash, ceramic backsplash, paneled appliances and an island

This addition opened up and strengthened the connection of the Kitchen to the rest of the home, bringing more light and color into the house.
Contractor: Sunrise Construction & Remodeling Inc
Kitchen Cabinets: East Hill Cabinetry
Photography: Philip Jensen-Carter
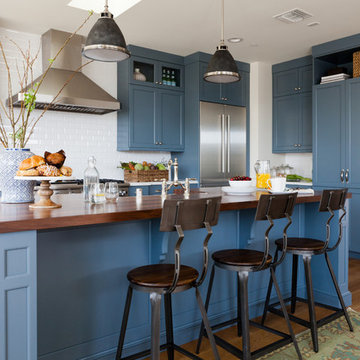
Inspiration for a transitional medium tone wood floor kitchen remodel in Los Angeles with shaker cabinets, blue cabinets, wood countertops, white backsplash, ceramic backsplash, stainless steel appliances and an island

Huge transitional single-wall medium tone wood floor eat-in kitchen photo in Minneapolis with an undermount sink, recessed-panel cabinets, blue cabinets, granite countertops, white backsplash, ceramic backsplash, paneled appliances, an island and blue countertops

Example of a huge transitional l-shaped ceramic tile and gray floor open concept kitchen design in Austin with an undermount sink, shaker cabinets, blue cabinets, quartz countertops, white backsplash, ceramic backsplash, stainless steel appliances, an island and white countertops

Colin Price Photography
Open concept kitchen - large eclectic l-shaped medium tone wood floor open concept kitchen idea in San Francisco with an undermount sink, shaker cabinets, blue cabinets, quartz countertops, blue backsplash, ceramic backsplash, stainless steel appliances, an island and white countertops
Open concept kitchen - large eclectic l-shaped medium tone wood floor open concept kitchen idea in San Francisco with an undermount sink, shaker cabinets, blue cabinets, quartz countertops, blue backsplash, ceramic backsplash, stainless steel appliances, an island and white countertops

Eat-in kitchen - mid-sized eclectic single-wall light wood floor and orange floor eat-in kitchen idea in Philadelphia with an undermount sink, shaker cabinets, blue cabinets, granite countertops, white backsplash, ceramic backsplash, stainless steel appliances, an island and gray countertops
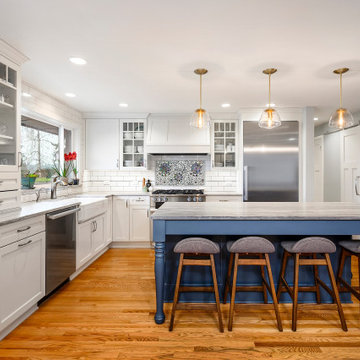
Open kitchen with custom blue cabinet island & Sea Pearl Quartize counters. Striking accent tile behind range adds a special touch.
Example of a mid-sized transitional l-shaped medium tone wood floor and brown floor eat-in kitchen design in Seattle with a farmhouse sink, shaker cabinets, blue cabinets, quartzite countertops, multicolored backsplash, ceramic backsplash, stainless steel appliances, an island and multicolored countertops
Example of a mid-sized transitional l-shaped medium tone wood floor and brown floor eat-in kitchen design in Seattle with a farmhouse sink, shaker cabinets, blue cabinets, quartzite countertops, multicolored backsplash, ceramic backsplash, stainless steel appliances, an island and multicolored countertops

Inspired farmhouse kitchen crosses all the T's . The home remodel with recessed-panel white cabinets and a custom blue island accented are the focal point of this kitchen. Center stage are woven pendants that add warmth and interest to the kitchen space. An absolutely livable kitchen for the upscale beach life with doors that open up to bring that indoor outdoor feeling to life! This home is very representative of the fun and casual lifestyle the owners love!
We reconfigured the kitchen and family room by adding a small addition in the family room and stacking doors. In the kitchen we moved the cooktop off of the island and refrigerator to another wall which expand the cooking countertop.

Christopher Stark Photography
Dura Supreme custom painted cabinetry, white , custom SW blue island, Indigo Batik< Calcatta Marble Counters
Furniture and accessories: Susan Love, Interior Stylist
Photographer www.christopherstark.com
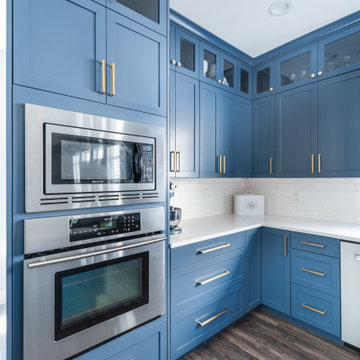
Example of a large l-shaped marble floor and brown floor eat-in kitchen design in Seattle with an undermount sink, shaker cabinets, blue cabinets, quartz countertops, white backsplash, ceramic backsplash, stainless steel appliances, an island and white countertops

We reconfigured the kitchen to maximize the light and the view. The sink and window were previously facing the next door neighbor's garage, so that became the range wall and the window was relocated to face the beautiful trees and rock formations in the back yard. A full light exterior entry door was added in place of the former door to let natural light flood the space. Layered recess lighting and a glass pendant over the sink further increase brightness in what was previously a very dark space. Custom moody gray-blue inset shaker cabinetry is paired with elongated handmade matte white tile backsplash, alongside white quartz, pale blue walls and off-white trim. Quartersawn white oak floors replace the old linoleum and blend beautifully with the original pine floors on the rest of the first floor. Warm brass hardware and fixtures are a lovely contrast against the dark cabinetry. A fluted white fireclay farm sink is a functional statement piece in a small space. An Acacia wood island with stainless steel top adds practical warmth. Period-appropriate trim was brought back into the modern kitchen to maintain the historic integrity of the home.
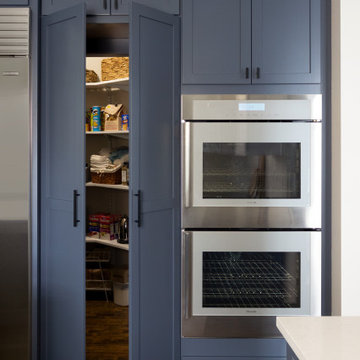
Richard and Monica of Huntley, IL, needed to make better use of their kitchen as well as more storage for pots, pans, and countertop appliances. Their space was laid out unconventionally, making cooking a challenge. A triangular nook held their refrigerator, hard-to-reach cabinets, and a cramped pantry. They needed to find a solution, so they searched Facebook for home remodeling companies in their area. Soon they found Advance Design Studio’s profile and were immediately impressed.
“Advance Design was the first and last studio I contacted,” Richard said.
Richard called Advance Design and felt an immediate connection with Project Designer Nicole. She was knowledgeable and thorough and offered many unique solutions to their kitchen layout problem.
A week later, Nicole came out to their home to meet the couple. They talked about their kitchen remodeling project and told Nicole what they wanted in their dream kitchen. Nicole saw that the kitchen had weird angles that hindered the cabinets you could use. She knew that designing a space that met both the client’s needs and dreams would be challenging.
Nicole worked with Richard and Monica to create an innovative design. When the couple came out to Advance Design Studio in Gilberts, they were blown away by the 3D illustrations Nicole showed them.
“I incorporated a hidden pantry cabinet to not only be a cool feature but also allowed me to square off the walls to gain more cabinet space,” Nicole said.
The hidden pantry added storage and squared off the strange triangular nook, creating a more traditional and functional kitchen layout. With the layout problems solved, they worked together to select materials. Richard and Monica wanted something brighter than their previous dark brown kitchen. They chose a combination of blue and white cabinetry with a white subway tile backsplash and white quartz countertops. The design was finalized, the materials were selected. It was time to begin construction.
One fear most homeowners have when beginning a home remodel is dust. Advance Design uses BuildClean HEPA filters to eliminate dust throughout the house while construction is going on. Project Manager Jason and his crew created temporary walls and cleaned up after every day of work.
“We were very impressed with how clean and organized the crew kept things while the remodeling process was underway,” Richard said.
The result is just what Richard and Monica envisioned when they began the process. Richard’s love for cooking can be explored through all-new Thermador appliances, featuring an easy-to-use induction cooktop, built-in double oven, and spacious refrigerator. Matte black hardware contrasts the bright white backsplash, countertops, and cabinets, while the stunning blue cabinets complement the dark hardwood floor and stainless-steel appliances. The dual pendant light fixtures over the reconfigured island are eye-catching and add necessary lighting.
This Huntley kitchen renovation turned out better than Richard and Monica hoped. Their experience with Advance Design’s Common Sense Remodeling process has them thinking about other projects they could do in the future.
Our award-winning design team would love to create a beautiful, functional, and spacious place for you and your family. With our “Common Sense Remodeling” approach, the process of renovating your home has never been easier. Contact us today at 847-665-1711 or schedule an appointment.
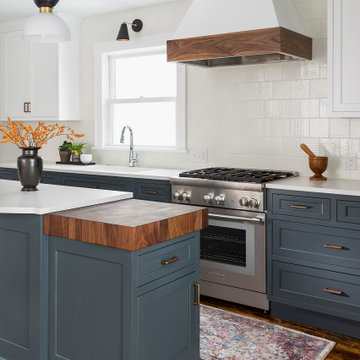
A walnut butcher block was added to the end of the island to create a location for prep and to tie in with the wood floor and the wood vent accent.
Eat-in kitchen - large transitional l-shaped dark wood floor and brown floor eat-in kitchen idea in Minneapolis with an undermount sink, flat-panel cabinets, blue cabinets, quartz countertops, white backsplash, ceramic backsplash, paneled appliances, an island and white countertops
Eat-in kitchen - large transitional l-shaped dark wood floor and brown floor eat-in kitchen idea in Minneapolis with an undermount sink, flat-panel cabinets, blue cabinets, quartz countertops, white backsplash, ceramic backsplash, paneled appliances, an island and white countertops
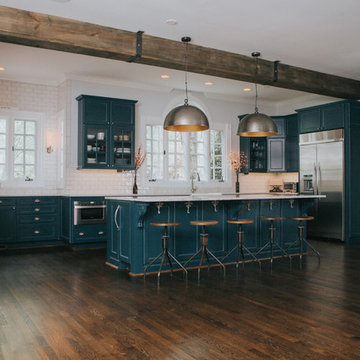
PC: Kyle Duncan Photo
Eat-in kitchen - large eclectic u-shaped dark wood floor and brown floor eat-in kitchen idea in Charlotte with a farmhouse sink, flat-panel cabinets, blue cabinets, marble countertops, white backsplash, ceramic backsplash, stainless steel appliances and an island
Eat-in kitchen - large eclectic u-shaped dark wood floor and brown floor eat-in kitchen idea in Charlotte with a farmhouse sink, flat-panel cabinets, blue cabinets, marble countertops, white backsplash, ceramic backsplash, stainless steel appliances and an island

Designer Sarah Robertson of Studio Dearborn helped a neighbor and friend to update a “builder grade” kitchen into a personal, family space that feels luxurious and inviting.
The homeowner wanted to solve a number of storage and flow problems in the kitchen, including a wasted area dedicated to a desk, too-little pantry storage, and her wish for a kitchen bar. The all white builder kitchen lacked character, and the client wanted to inject color, texture and personality into the kitchen while keeping it classic.
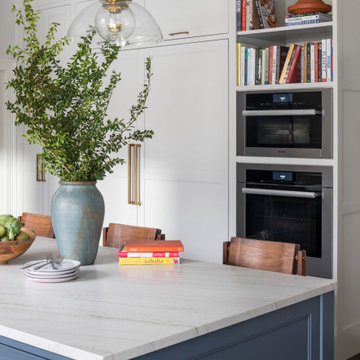
A young family moving from NYC tackled a makeover of their young colonial revival home to make it feel more personal. The kitchen area was quite spacious but needed a facelift and a banquette for breakfast. Painted cabinetry matched to Benjamin Moore’s Light Pewter is balanced by Benjamin Moore Ocean Floor on the island. Mixed metals on the lighting by Allied Maker, faucets and hardware and custom tile by Pratt and Larson make the space feel organic and personal. Photos Adam Macchia. For more information, you may visit our website at www.studiodearborn.com or email us at info@studiodearborn.com.

Pale grey cabinetry, white subway tile, and oil-rubbed bronze hardware compliment the blue
tones in the lighting and pottery adding a cohesive look that the clients enjoy every day.
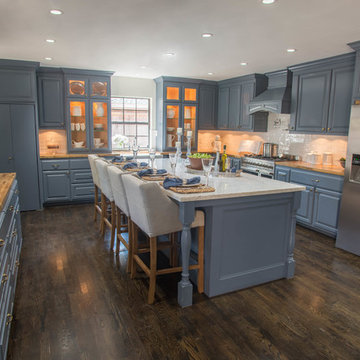
Heylen Chicas
Open concept kitchen - large traditional u-shaped dark wood floor and black floor open concept kitchen idea in Houston with a farmhouse sink, raised-panel cabinets, blue cabinets, wood countertops, white backsplash, ceramic backsplash, stainless steel appliances and an island
Open concept kitchen - large traditional u-shaped dark wood floor and black floor open concept kitchen idea in Houston with a farmhouse sink, raised-panel cabinets, blue cabinets, wood countertops, white backsplash, ceramic backsplash, stainless steel appliances and an island
Kitchen with Blue Cabinets, Ceramic Backsplash and an Island Ideas
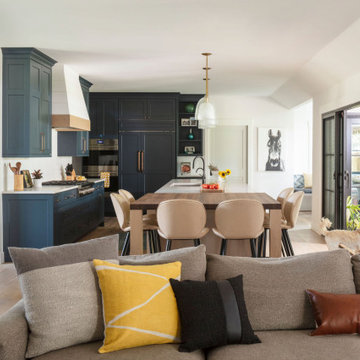
Inspiration for a mid-sized transitional l-shaped medium tone wood floor and beige floor eat-in kitchen remodel in Denver with an undermount sink, shaker cabinets, blue cabinets, quartzite countertops, white backsplash, ceramic backsplash, paneled appliances, an island and white countertops
1





