Kitchen with Beige Cabinets and a Peninsula Ideas
Refine by:
Budget
Sort by:Popular Today
1 - 20 of 3,953 photos
Item 1 of 3

Small kitchen big on storage and luxury finishes.
When you’re limited on increasing a small kitchen’s footprint, it’s time to get creative. By lightening the space with bright, neutral colors and removing upper cabinetry — replacing them with open shelves — we created an open, bistro-inspired kitchen packed with prep space.
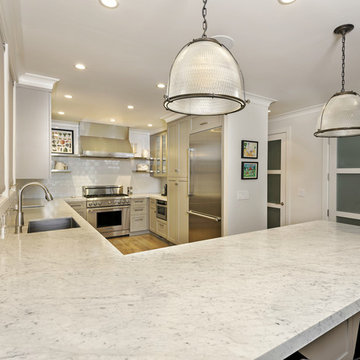
Example of a small trendy u-shaped light wood floor enclosed kitchen design in San Francisco with an undermount sink, shaker cabinets, beige cabinets, marble countertops, white backsplash, ceramic backsplash, stainless steel appliances and a peninsula
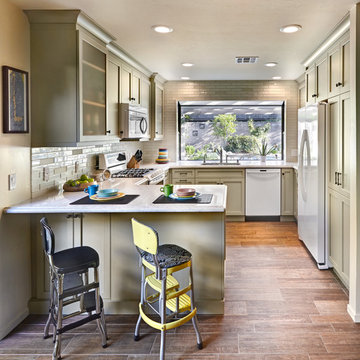
This fun classic kitchen in Gold River features Columbia frameless cabinets in Sandy Hook grey. A green glass backsplash in a random matte and polished pattern complements the cabinets which are faced with both painted wood and frosted glass. The Silestone countertops in the Lyra finish have an ogee bullnose edge. The floors are finished in a rich brown porcelain tile of varying sizes that are made to resemble distressed wood.
Photo Credit: PhotographerLink

Wide shot of a modern neutral kitchen, with Royale Blanc HanStone quartz countertops and honed Wicked White quartzite backsplash.
Example of a transitional eat-in kitchen design in Boston with recessed-panel cabinets, beige cabinets, quartz countertops, gray backsplash, stone slab backsplash, stainless steel appliances, a peninsula, white countertops and an undermount sink
Example of a transitional eat-in kitchen design in Boston with recessed-panel cabinets, beige cabinets, quartz countertops, gray backsplash, stone slab backsplash, stainless steel appliances, a peninsula, white countertops and an undermount sink

Inspiration for a small contemporary u-shaped medium tone wood floor and brown floor eat-in kitchen remodel in Hawaii with an undermount sink, flat-panel cabinets, beige cabinets, wood countertops, multicolored backsplash, glass tile backsplash, black appliances, a peninsula and brown countertops

These floating wood shelves add the perfect balance to the salvaged chestnut backsplash on the opposite side of this kitchen. Seude finish soapstone quartz countertops add refinement and the warm shaker cabinets add a touch of classic country design. A farmhouse sink and horizontal picket tile backsplash is an effective counterpoint to the wood elements in the space. The tile's gloss finish is the perfect accent to the dark matte countertops. A large peninsula adds functional seating and serving space for entertaining. It's a light, bright and modern kitchen for a family living in their forever home.
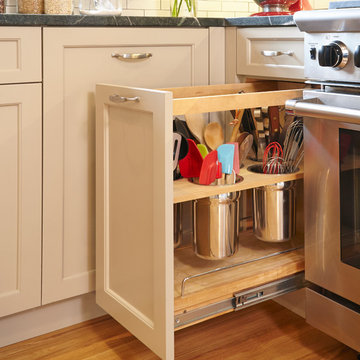
Example of a mid-sized transitional u-shaped light wood floor eat-in kitchen design in San Francisco with an undermount sink, shaker cabinets, beige cabinets, quartz countertops, white backsplash, subway tile backsplash, stainless steel appliances and a peninsula

Denash Photography, Designed by Jenny Rausch
Kitchen view of angled corner granite undermount sink. Wood paneled refrigerator, wood flooring, island wood countertop, perimeter granite countertop, inset cabinetry, and decorative accents.
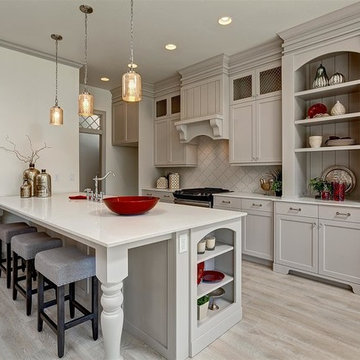
Doug Petersen Photography
Open concept kitchen - mid-sized traditional single-wall light wood floor open concept kitchen idea in Boise with shaker cabinets, beige cabinets, quartz countertops, beige backsplash, stainless steel appliances and a peninsula
Open concept kitchen - mid-sized traditional single-wall light wood floor open concept kitchen idea in Boise with shaker cabinets, beige cabinets, quartz countertops, beige backsplash, stainless steel appliances and a peninsula
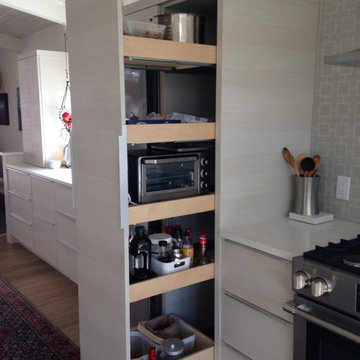
Open Barker Modern pantry. Note that a heat shield has been added to the left and above the toaster oven. It plugs into the shown wall outlet while in use. This is a sturdy and very heavy pantry. The two Ikea handles mounted vertically work well to pull it open.
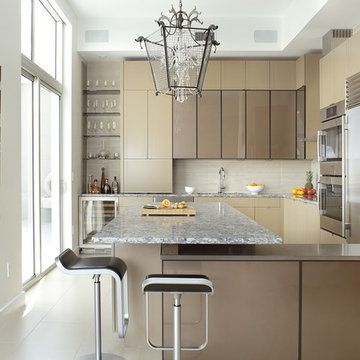
Mid-sized trendy u-shaped ceramic tile and beige floor enclosed kitchen photo in Other with flat-panel cabinets, beige cabinets, beige backsplash, stainless steel appliances, a peninsula, a single-bowl sink, quartz countertops and porcelain backsplash
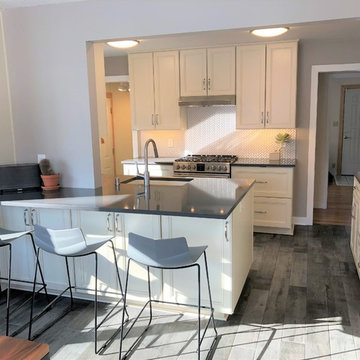
1950’s kitchens need love too... and make great remodels! These homeowners contacted Castle for help on their kitchen remodel. The biggest wish-list item was a larger and more functional kitchen layout (with expanded views into the previously completed rear addition/dining room).
After some conceptual design concepts were assessed, we chose to keep this kitchen's existing footprint and expand the site lines into the rear dining space with a new drywall opening. We expanded the function of the kitchen by wrapping the peninsula around into the dining room with an additional pantry space for kitchen overflow storage. Each cabinet was well thought out for the homeowners use of the space to include functional storage accessories like plate divides, utensil pull-outs, and trash/recycle bins.
Working with the designer, the homeowners found a beautiful balance of some contemporary aesthetics like the overall color scheme combined with some classic elements such as the detailed cabinetry and herringbone tile backsplash. One of our favorite details in the kitchen is the new tile floor that continues into the dining room. The wood texture plank tile adds depth and texture as well as contrasts nicely with the softer and refined finishes above. New Cambria quartz countertops, new cabinetry, herringbone tile backsplash, new tile floors, custom lighting, and new plumbing fixtures complete the space. The new transitional styled kitchen can grow with the family for many years to come. With a swap out of some furniture the whole space can transition between contemporary or traditional. Truly timeless!
Designed by: Emily Blonigen. See the full details (including before photos) on our website: http://www.castlebri.com/kitchens/project-3309-1/
Make sure to check out this project on the Castle Educational Home Tour, September 29 - 30th, 2018!
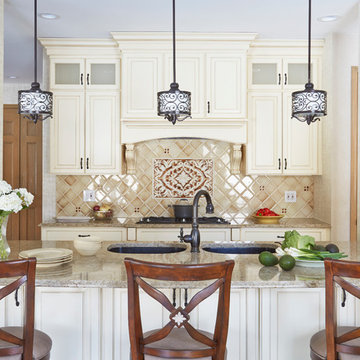
Mike Kaskel, Kaskel Photography
Kitchen - traditional galley kitchen idea in Chicago with an undermount sink, raised-panel cabinets, beige cabinets, beige backsplash and a peninsula
Kitchen - traditional galley kitchen idea in Chicago with an undermount sink, raised-panel cabinets, beige cabinets, beige backsplash and a peninsula
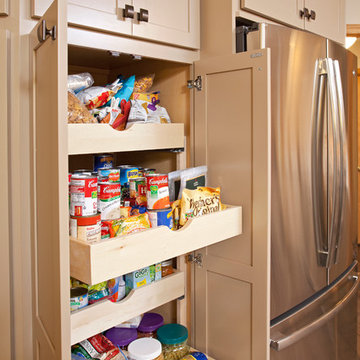
Showplace Wood Products cabinetry in the Pendleton door style painted Beach Beige. Cambria Laneshaw countertops.
Brian Shultz Photo Design
Enclosed kitchen - mid-sized transitional u-shaped medium tone wood floor enclosed kitchen idea in Minneapolis with an undermount sink, shaker cabinets, beige cabinets, quartz countertops, beige backsplash, subway tile backsplash, stainless steel appliances and a peninsula
Enclosed kitchen - mid-sized transitional u-shaped medium tone wood floor enclosed kitchen idea in Minneapolis with an undermount sink, shaker cabinets, beige cabinets, quartz countertops, beige backsplash, subway tile backsplash, stainless steel appliances and a peninsula
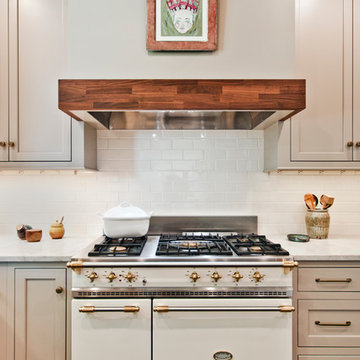
Photography by Melissa M Mills, Designer by Terri Sears
Inspiration for a mid-sized transitional u-shaped porcelain tile open concept kitchen remodel in Nashville with a farmhouse sink, recessed-panel cabinets, beige cabinets, quartzite countertops, white backsplash, ceramic backsplash, stainless steel appliances and a peninsula
Inspiration for a mid-sized transitional u-shaped porcelain tile open concept kitchen remodel in Nashville with a farmhouse sink, recessed-panel cabinets, beige cabinets, quartzite countertops, white backsplash, ceramic backsplash, stainless steel appliances and a peninsula
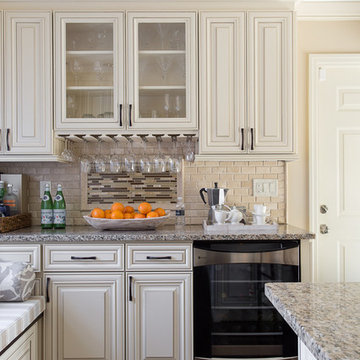
Classic Family Kitchen Renovation - Long Island, New York
Interior Design: Jeanne Campana Design
Large elegant galley dark wood floor enclosed kitchen photo in New York with a farmhouse sink, raised-panel cabinets, beige cabinets, granite countertops, beige backsplash, glass tile backsplash, stainless steel appliances and a peninsula
Large elegant galley dark wood floor enclosed kitchen photo in New York with a farmhouse sink, raised-panel cabinets, beige cabinets, granite countertops, beige backsplash, glass tile backsplash, stainless steel appliances and a peninsula
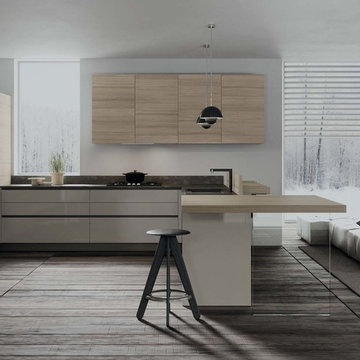
Mid-sized minimalist l-shaped porcelain tile open concept kitchen photo in New York with an undermount sink, flat-panel cabinets, beige cabinets, solid surface countertops, stainless steel appliances and a peninsula
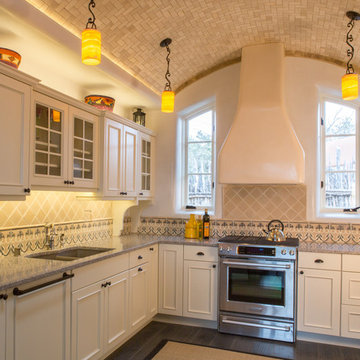
An arching ceiling covered in tumbled travertine mosaic creates a stunning southwestern kitchen.
Photo by: Richard White
Open concept kitchen - large southwestern u-shaped dark wood floor open concept kitchen idea in Albuquerque with an undermount sink, beaded inset cabinets, beige cabinets, quartz countertops, beige backsplash, cement tile backsplash, stainless steel appliances and a peninsula
Open concept kitchen - large southwestern u-shaped dark wood floor open concept kitchen idea in Albuquerque with an undermount sink, beaded inset cabinets, beige cabinets, quartz countertops, beige backsplash, cement tile backsplash, stainless steel appliances and a peninsula
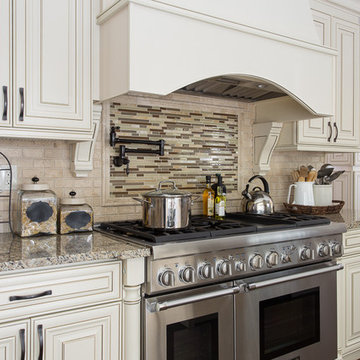
Classic Family Kitchen Renovation. - Long Island, New York
Interior Design: Jeanne Campana Design
Large elegant galley dark wood floor open concept kitchen photo in New York with a farmhouse sink, raised-panel cabinets, beige cabinets, granite countertops, black backsplash, glass tile backsplash, stainless steel appliances and a peninsula
Large elegant galley dark wood floor open concept kitchen photo in New York with a farmhouse sink, raised-panel cabinets, beige cabinets, granite countertops, black backsplash, glass tile backsplash, stainless steel appliances and a peninsula
Kitchen with Beige Cabinets and a Peninsula Ideas
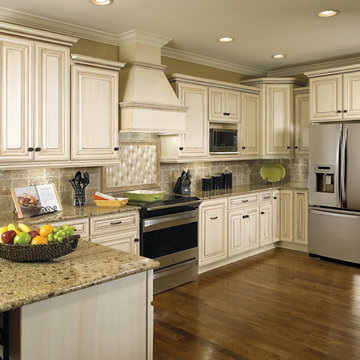
Mid-sized elegant u-shaped dark wood floor and brown floor eat-in kitchen photo in Chicago with an undermount sink, raised-panel cabinets, beige cabinets, laminate countertops, brown backsplash, ceramic backsplash, stainless steel appliances and a peninsula
1





