Kitchen with a Double-Bowl Sink Ideas
Refine by:
Budget
Sort by:Popular Today
1101 - 1120 of 126,658 photos

Countertop bifold doors hide items when not in use and when open the full counter can be used.
Example of a small transitional u-shaped light wood floor and brown floor eat-in kitchen design in Minneapolis with a double-bowl sink, dark wood cabinets, quartz countertops, white backsplash, ceramic backsplash, stainless steel appliances, no island and white countertops
Example of a small transitional u-shaped light wood floor and brown floor eat-in kitchen design in Minneapolis with a double-bowl sink, dark wood cabinets, quartz countertops, white backsplash, ceramic backsplash, stainless steel appliances, no island and white countertops

Photo by Alan Tansey
This East Village penthouse was designed for nocturnal entertaining. Reclaimed wood lines the walls and counters of the kitchen and dark tones accent the different spaces of the apartment. Brick walls were exposed and the stair was stripped to its raw steel finish. The guest bath shower is lined with textured slate while the floor is clad in striped Moroccan tile.
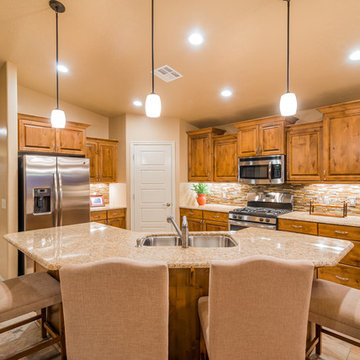
This home was our model home for our community, Sage Meadows. This floor plan is still available in current communities. This home boasts a covered front porch and covered back patio for enjoying the outdoors. And you will enjoy the beauty of the indoors of this great home. Notice the master bedroom with attached bathroom featuring a corner garden tub. In addition to an ample laundry room find a mud room with walk in closet for extra projects and storage. The kitchen, dining area and great room offer ideal space for family time and entertainment.
Jeremiah Barber
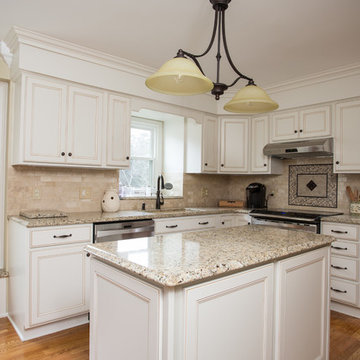
Extending cabinetry from kitchen to built in window seat and even further toward the living room with an extra base and wall cabinet, give this smaller sized kitchen a much larger, expanded feel. Wood floors through the kitchen and into living room also connect the kitchen space to the living room
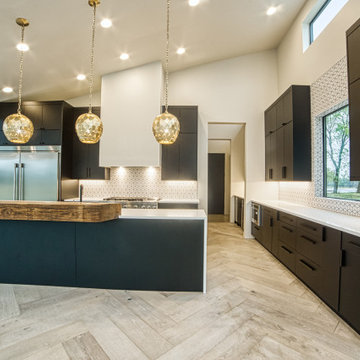
Example of a minimalist l-shaped light wood floor and vaulted ceiling open concept kitchen design in Oklahoma City with a double-bowl sink, flat-panel cabinets, black cabinets, quartz countertops, white backsplash, ceramic backsplash, stainless steel appliances, an island and white countertops
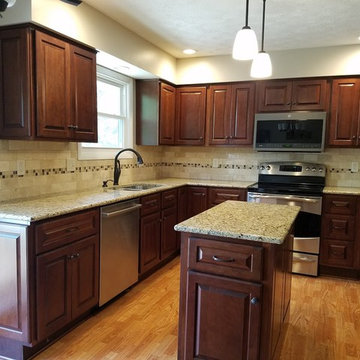
Enclosed kitchen - mid-sized traditional l-shaped medium tone wood floor and brown floor enclosed kitchen idea in Chicago with a double-bowl sink, dark wood cabinets, beige backsplash, ceramic backsplash, stainless steel appliances, an island, raised-panel cabinets, granite countertops and beige countertops
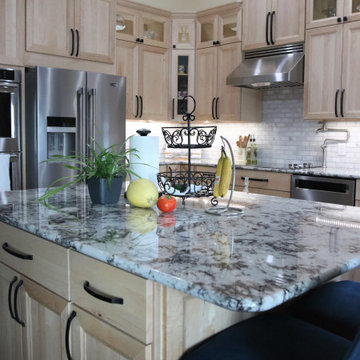
Client Kitchen Remodel 122 is transformed with natural maple cabinets for a subtle elegance. This client removed medium wood cabinets for a softer, more elegant facelift in this kitchen. Further, with the importance of removing a pony wall which included a bartop. Therefore sliding the sink up below the window for easier access. In return, this provided a more open concept in the kitchen.
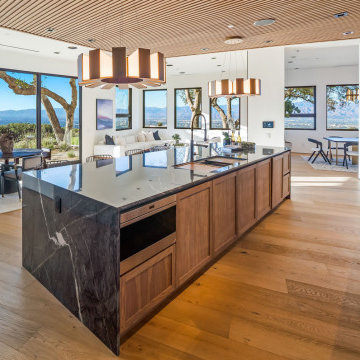
Inspiration for a huge contemporary l-shaped kitchen remodel in Los Angeles with a double-bowl sink, light wood cabinets, marble countertops and an island
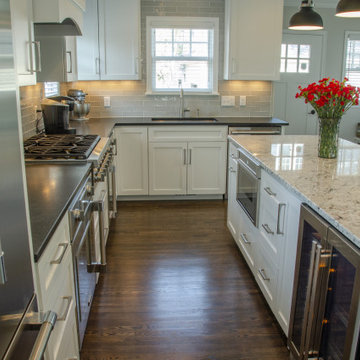
It begins with a 3 ft. X 7 ft. island with white panel cabinets, brushed nickel hardware and Granite countertop. For my personal projects, I prefer Granite over Quartz for kitchen countertops. Quartz contains 92% aggregate and 8% high-grade epoxies. Sometimes setting a hot pan or plate on a Quartz counter will leave a permanent mark.
Three pendant lights over the island provide the right design touch, while several recessed lights and under-cabinet lighting throughout adds to the ambience. And as always, all lights are on dimmers.
One side of the island allows comfortable seating for four, while the other side boasts spacious storage with 2 deep drawers and 5 cabinets, as well as two key appliances. The photo above shows how food preparation traffic moves from the fridge to island to range and finally sink and dishwasher. The golden triangle in action!
An Avallon beverage center is located on the “cold foods” side of the island. This stainless-steel under-counter split-zone refrigerator is sure to please every wine and beer enthusiast. The left side is cooled to 58 degrees for wine, while the right side cools down to 34 degrees for beer. Both sides feature pull-out shelves, and each side is lockable for safety.
Moving down to the “warm foods” side of the island is a Thermador microwave drawer, which has easy access from above. We also chose Thermador for our fridge, ovens, gas range and dishwasher.
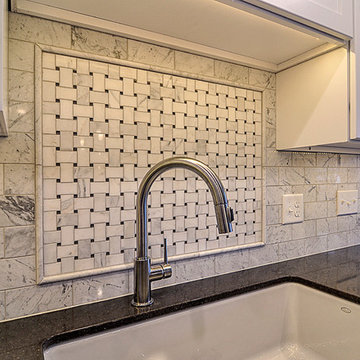
Rachael Ormond
Mid-sized arts and crafts l-shaped dark wood floor eat-in kitchen photo in Nashville with a double-bowl sink, shaker cabinets, white cabinets, quartz countertops, white backsplash, mosaic tile backsplash, stainless steel appliances and an island
Mid-sized arts and crafts l-shaped dark wood floor eat-in kitchen photo in Nashville with a double-bowl sink, shaker cabinets, white cabinets, quartz countertops, white backsplash, mosaic tile backsplash, stainless steel appliances and an island

Completed Sandy Springs Kitchen Remodel
Inspiration for a mid-sized modern galley ceramic tile, multicolored floor and vaulted ceiling enclosed kitchen remodel in Atlanta with a double-bowl sink, shaker cabinets, white cabinets, marble countertops, white backsplash, ceramic backsplash, stainless steel appliances, no island and white countertops
Inspiration for a mid-sized modern galley ceramic tile, multicolored floor and vaulted ceiling enclosed kitchen remodel in Atlanta with a double-bowl sink, shaker cabinets, white cabinets, marble countertops, white backsplash, ceramic backsplash, stainless steel appliances, no island and white countertops
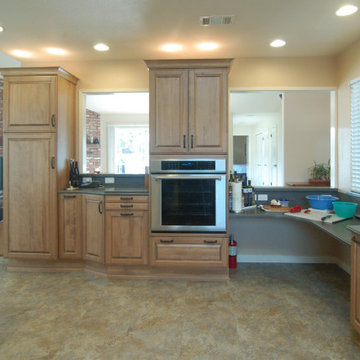
Wheelchair Accessible Kitchen Custom height counters, high toe kicks and recessed knee areas are the calling card for this wheelchair accessible design. The base cabinets are all designed to be easy reach -- pull-out units (both trash and storage), drawers and a lazy susan. Functionality meets aesthetic beauty in this kitchen remodel. (The homeowner worked with an occupational therapist to access current and future spatial needs.)
Remodel using Brookhaven cabinetry.
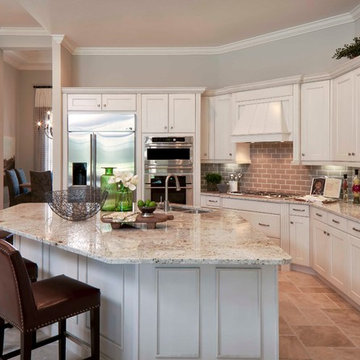
Kitchen - large transitional kitchen idea in Miami with a double-bowl sink, recessed-panel cabinets, white cabinets, white appliances and an island

Download our free ebook, Creating the Ideal Kitchen. DOWNLOAD NOW
For many, extra time at home during COVID left them wanting more from their homes. Whether you realized the shortcomings of your space or simply wanted to combat boredom, a well-designed and functional home was no longer a want, it became a need. Tina found herself wanting more from her Old Irving Park home and reached out to The Kitchen Studio about adding function to her kitchen to make the most of the available real estate.
At the end of the day, there is nothing better than returning home to a bright and happy space you love. And this kitchen wasn’t that for Tina. Dark and dated, with a palette from the past and features that didn’t make the most of the available square footage, this remodel required vision and a fresh approach to the space. Lead designer, Stephanie Cole’s main design goal was better flow, while adding greater functionality with organized storage, accessible open shelving, and an overall sense of cohesion with the adjoining family room.
The original kitchen featured a large pizza oven, which was rarely used, yet its footprint limited storage space. The nearby pantry had become a catch-all, lacking the organization needed in the home. The initial plan was to keep the pizza oven, but eventually Tina realized she preferred the design possibilities that came from removing this cumbersome feature, with the goal of adding function throughout the upgraded and elevated space. Eliminating the pantry added square footage and length to the kitchen for greater function and more storage. This redesigned space reflects how she lives and uses her home, as well as her love for entertaining.
The kitchen features a classic, clean, and timeless palette. White cabinetry, with brass and bronze finishes, contrasts with rich wood flooring, and lets the large, deep blue island in Woodland’s custom color Harbor – a neutral, yet statement color – draw your eye.
The kitchen was the main priority. In addition to updating and elevating this space, Tina wanted to maximize what her home had to offer. From moving the location of the patio door and eliminating a window to removing an existing closet in the mudroom and the cluttered pantry, the kitchen footprint grew. Once the floorplan was set, it was time to bring cohesion to her home, creating connection between the kitchen and surrounding spaces.
The color palette carries into the mudroom, where we added beautiful new cabinetry, practical bench seating, and accessible hooks, perfect for guests and everyday living. The nearby bar continues the aesthetic, with stunning Carrara marble subway tile, hints of brass and bronze, and a design that further captures the vibe of the kitchen.
Every home has its unique design challenges. But with a fresh perspective and a bit of creativity, there is always a way to give the client exactly what they want [and need]. In this particular kitchen, the existing soffits and high slanted ceilings added a layer of complexity to the lighting layout and upper perimeter cabinets.
While a space needs to look good, it also needs to function well. This meant making the most of the height of the room and accounting for the varied ceiling features, while also giving Tina everything she wanted and more. Pendants and task lighting paired with an abundance of natural light amplify the bright aesthetic. The cabinetry layout and design compliments the soffits with subtle profile details that bring everything together. The tile selections add visual interest, drawing the eye to the focal area above the range. Glass-doored cabinets further customize the space and give the illusion of even more height within the room.
While her family may be grown and out of the house, Tina was focused on adding function without sacrificing a stunning aesthetic and dreamy finishes that make the kitchen the gathering place of any home. It was time to love her kitchen again, and if you’re wondering what she loves most, it’s the niche with glass door cabinetry and open shelving for display paired with the marble mosaic backsplash over the range and complimenting hood. Each of these features is a stunning point of interest within the kitchen – both brag-worthy additions to a perimeter layout that previously felt limited and lacking.
Whether your remodel is the result of special needs in your home or simply the excitement of focusing your energy on creating a fun new aesthetic, we are here for it. We love a good challenge because there is always a way to make a space better – adding function and beauty simultaneously.
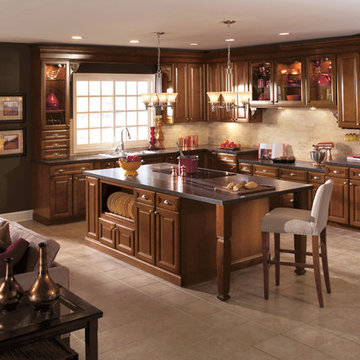
Inspiration for a large modern l-shaped cement tile floor open concept kitchen remodel in Other with a double-bowl sink, raised-panel cabinets, dark wood cabinets, beige backsplash, subway tile backsplash, stainless steel appliances and an island
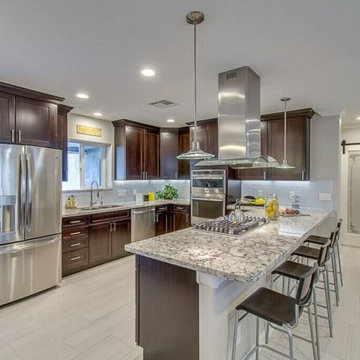
Inspiration for a large transitional u-shaped porcelain tile and beige floor eat-in kitchen remodel in Phoenix with a double-bowl sink, dark wood cabinets, shaker cabinets, granite countertops, gray backsplash, glass tile backsplash, stainless steel appliances and a peninsula
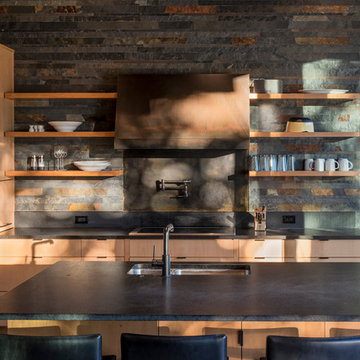
Photography: Eirik Johnson
Mid-sized mountain style kitchen photo in Seattle with a double-bowl sink, light wood cabinets, quartz countertops, an island, open cabinets, multicolored backsplash, slate backsplash and paneled appliances
Mid-sized mountain style kitchen photo in Seattle with a double-bowl sink, light wood cabinets, quartz countertops, an island, open cabinets, multicolored backsplash, slate backsplash and paneled appliances
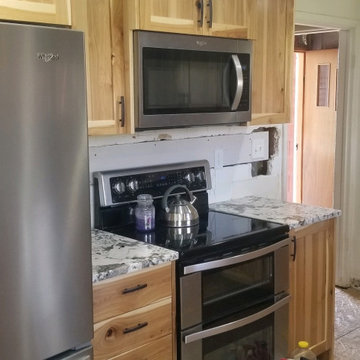
Small mountain style l-shaped enclosed kitchen photo in Salt Lake City with a double-bowl sink, light wood cabinets, granite countertops, stainless steel appliances, no island and white countertops
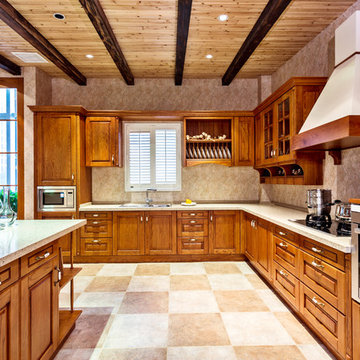
Traditional kitchen design with medium tone cabinets, stainless steel kitchen appliances, glass kitchen cabinet doors, custom made granite counter tops, and beautiful tile floors.
Kitchen with a Double-Bowl Sink Ideas
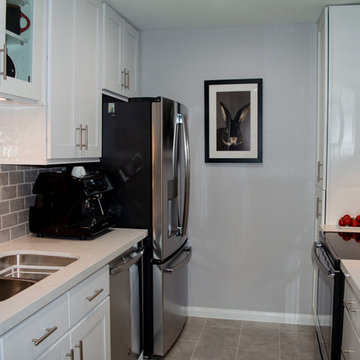
White Shaker cabinet style with white & grey quartz countertop. Brushed nickel straight pull handles
Example of a small trendy porcelain tile and gray floor eat-in kitchen design in Houston with a double-bowl sink, shaker cabinets, white cabinets, quartzite countertops, gray backsplash, ceramic backsplash, stainless steel appliances, an island and white countertops
Example of a small trendy porcelain tile and gray floor eat-in kitchen design in Houston with a double-bowl sink, shaker cabinets, white cabinets, quartzite countertops, gray backsplash, ceramic backsplash, stainless steel appliances, an island and white countertops
56





