Bamboo Floor Kitchen with a Drop-In Sink Ideas
Refine by:
Budget
Sort by:Popular Today
1 - 20 of 295 photos
Item 1 of 3

Inspiration for a mid-sized timeless l-shaped bamboo floor kitchen remodel in Portland with laminate countertops, a drop-in sink, shaker cabinets, light wood cabinets, white backsplash, porcelain backsplash, stainless steel appliances and an island
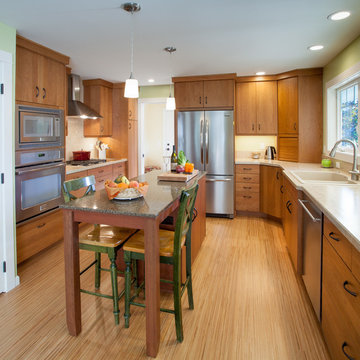
Photo By Nicks Photo Design
Mid-sized trendy u-shaped bamboo floor eat-in kitchen photo in Portland with a drop-in sink, flat-panel cabinets, medium tone wood cabinets, laminate countertops, beige backsplash, stainless steel appliances and an island
Mid-sized trendy u-shaped bamboo floor eat-in kitchen photo in Portland with a drop-in sink, flat-panel cabinets, medium tone wood cabinets, laminate countertops, beige backsplash, stainless steel appliances and an island

Ramona d'Viola - ilumus photography
Example of a large minimalist l-shaped bamboo floor open concept kitchen design in San Francisco with a drop-in sink, flat-panel cabinets, medium tone wood cabinets, quartz countertops, blue backsplash, ceramic backsplash, stainless steel appliances and an island
Example of a large minimalist l-shaped bamboo floor open concept kitchen design in San Francisco with a drop-in sink, flat-panel cabinets, medium tone wood cabinets, quartz countertops, blue backsplash, ceramic backsplash, stainless steel appliances and an island
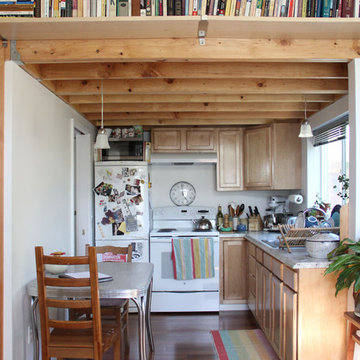
Exposed ceilings in the kitchen and the living room add warmth and make the space feel taller than it is. Multiple floor levels were used to differentiate spaces and bring in natural light.
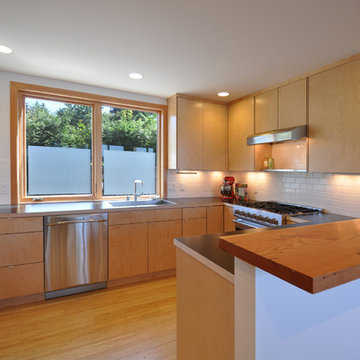
Architect: Grouparchitect.
Prefab Builder: Method Homes.
Example of a small trendy u-shaped bamboo floor open concept kitchen design in Seattle with a drop-in sink, flat-panel cabinets, light wood cabinets, wood countertops, white backsplash, subway tile backsplash and stainless steel appliances
Example of a small trendy u-shaped bamboo floor open concept kitchen design in Seattle with a drop-in sink, flat-panel cabinets, light wood cabinets, wood countertops, white backsplash, subway tile backsplash and stainless steel appliances
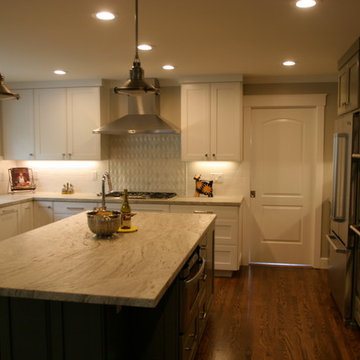
Devin Adami
Mid-sized minimalist single-wall bamboo floor eat-in kitchen photo in San Francisco with a drop-in sink, flat-panel cabinets, light wood cabinets, granite countertops, white backsplash, porcelain backsplash, stainless steel appliances and an island
Mid-sized minimalist single-wall bamboo floor eat-in kitchen photo in San Francisco with a drop-in sink, flat-panel cabinets, light wood cabinets, granite countertops, white backsplash, porcelain backsplash, stainless steel appliances and an island
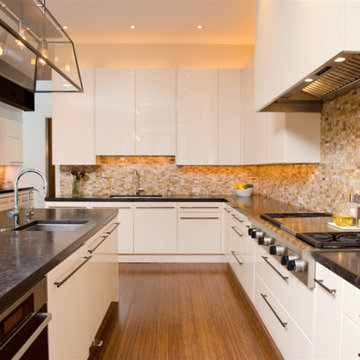
Michael Lipman
Inspiration for a large contemporary l-shaped bamboo floor open concept kitchen remodel in Chicago with a drop-in sink, flat-panel cabinets, white cabinets, granite countertops, brown backsplash, glass tile backsplash, stainless steel appliances and an island
Inspiration for a large contemporary l-shaped bamboo floor open concept kitchen remodel in Chicago with a drop-in sink, flat-panel cabinets, white cabinets, granite countertops, brown backsplash, glass tile backsplash, stainless steel appliances and an island
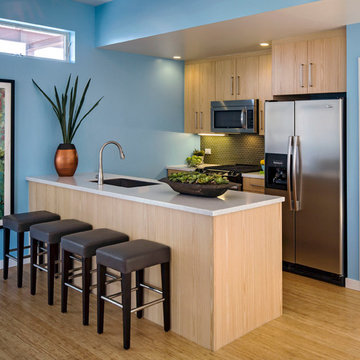
Inspiration for a large contemporary bamboo floor kitchen remodel in Los Angeles with a drop-in sink, flat-panel cabinets, light wood cabinets, gray backsplash, ceramic backsplash, stainless steel appliances and an island
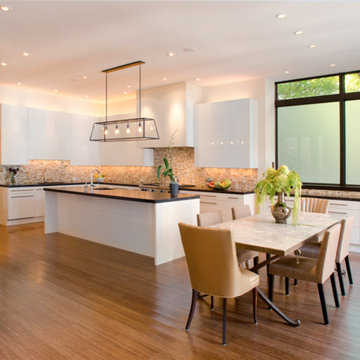
Michael Lipman
Kitchen - large contemporary l-shaped bamboo floor kitchen idea in Chicago with a drop-in sink, flat-panel cabinets, white cabinets, brown backsplash, an island, glass tile backsplash and granite countertops
Kitchen - large contemporary l-shaped bamboo floor kitchen idea in Chicago with a drop-in sink, flat-panel cabinets, white cabinets, brown backsplash, an island, glass tile backsplash and granite countertops

Erik Lubbock
Eat-in kitchen - mid-sized craftsman l-shaped bamboo floor and beige floor eat-in kitchen idea in Portland with flat-panel cabinets, medium tone wood cabinets, granite countertops, blue backsplash, stainless steel appliances, an island and a drop-in sink
Eat-in kitchen - mid-sized craftsman l-shaped bamboo floor and beige floor eat-in kitchen idea in Portland with flat-panel cabinets, medium tone wood cabinets, granite countertops, blue backsplash, stainless steel appliances, an island and a drop-in sink

Large windows open onto a garden and bring much-needed natural light to a ground-floor apartment.
Example of a small trendy u-shaped bamboo floor eat-in kitchen design in San Francisco with a drop-in sink, flat-panel cabinets, medium tone wood cabinets, quartz countertops, multicolored backsplash, glass tile backsplash and stainless steel appliances
Example of a small trendy u-shaped bamboo floor eat-in kitchen design in San Francisco with a drop-in sink, flat-panel cabinets, medium tone wood cabinets, quartz countertops, multicolored backsplash, glass tile backsplash and stainless steel appliances

This residence, sited above a river canyon, is comprised of two intersecting building forms. The primary building form contains main living spaces on the upper floor and a guest bedroom, workroom, and garage at ground level. The roof rises from the intimacy of the master bedroom to provide a greater volume for the living room, while opening up to capture mountain views to the west and sun to the south. The secondary building form, with an opposing roof slope contains the kitchen, the entry, and the stair leading up to the main living space.
A.I.A. Wyoming Chapter Design Award of Merit 2008
Project Year: 2008
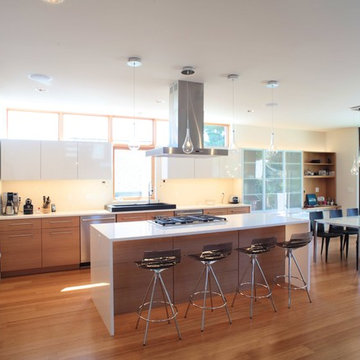
Kitchen - Dining area, Photo: Pietro Potestà
Eat-in kitchen - large modern l-shaped bamboo floor and brown floor eat-in kitchen idea in Seattle with a drop-in sink, flat-panel cabinets, medium tone wood cabinets, quartz countertops, beige backsplash, stainless steel appliances and an island
Eat-in kitchen - large modern l-shaped bamboo floor and brown floor eat-in kitchen idea in Seattle with a drop-in sink, flat-panel cabinets, medium tone wood cabinets, quartz countertops, beige backsplash, stainless steel appliances and an island
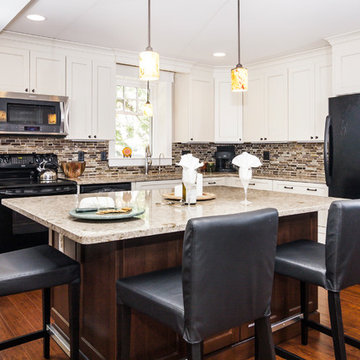
A large kitchen island provides ample space for entertaining
Photos by Chris Zimmer Photography
Inspiration for a mid-sized craftsman l-shaped bamboo floor eat-in kitchen remodel in Baltimore with recessed-panel cabinets, white cabinets, granite countertops, brown backsplash, glass tile backsplash, black appliances, an island and a drop-in sink
Inspiration for a mid-sized craftsman l-shaped bamboo floor eat-in kitchen remodel in Baltimore with recessed-panel cabinets, white cabinets, granite countertops, brown backsplash, glass tile backsplash, black appliances, an island and a drop-in sink
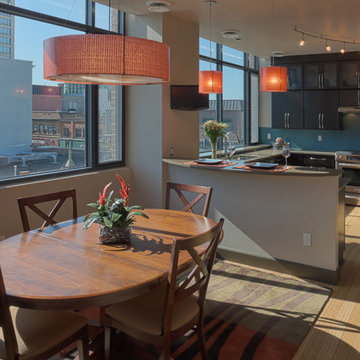
Inspiration for a mid-sized transitional u-shaped bamboo floor and beige floor eat-in kitchen remodel in Boise with a drop-in sink, flat-panel cabinets, dark wood cabinets, quartz countertops, blue backsplash, glass sheet backsplash, stainless steel appliances and a peninsula

Example of a mid-sized trendy galley bamboo floor eat-in kitchen design in San Diego with a drop-in sink, flat-panel cabinets, light wood cabinets, concrete countertops, colored appliances and an island

Maharishi Vastu, Japanese-inspired, granite countertops, morning sun, recessed lighting
Large asian u-shaped bamboo floor and beige floor enclosed kitchen photo in Hawaii with a drop-in sink, glass-front cabinets, light wood cabinets, granite countertops, beige backsplash, marble backsplash, stainless steel appliances, an island and green countertops
Large asian u-shaped bamboo floor and beige floor enclosed kitchen photo in Hawaii with a drop-in sink, glass-front cabinets, light wood cabinets, granite countertops, beige backsplash, marble backsplash, stainless steel appliances, an island and green countertops
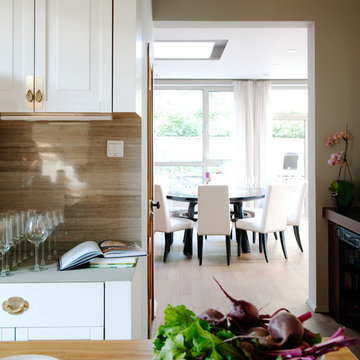
Designed by Blake Civiello. Photos by Philippe Le Berre
Mid-sized trendy u-shaped bamboo floor and brown floor eat-in kitchen photo in Los Angeles with a drop-in sink, white cabinets, limestone countertops, gray backsplash, stone tile backsplash, stainless steel appliances, an island and raised-panel cabinets
Mid-sized trendy u-shaped bamboo floor and brown floor eat-in kitchen photo in Los Angeles with a drop-in sink, white cabinets, limestone countertops, gray backsplash, stone tile backsplash, stainless steel appliances, an island and raised-panel cabinets
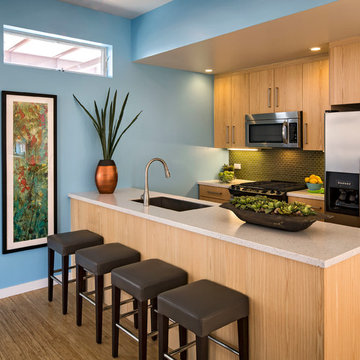
Example of a large trendy bamboo floor kitchen design in Los Angeles with a drop-in sink, flat-panel cabinets, light wood cabinets, gray backsplash, ceramic backsplash, stainless steel appliances and an island
Bamboo Floor Kitchen with a Drop-In Sink Ideas
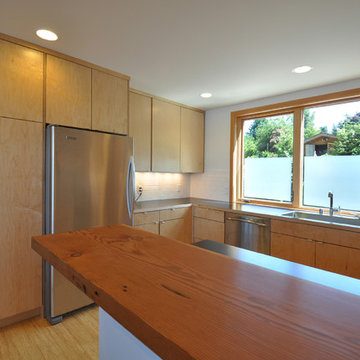
Architect: Grouparchitect.
Prefab Builder: Method Homes.
Inspiration for a small contemporary u-shaped bamboo floor open concept kitchen remodel in Seattle with a drop-in sink, flat-panel cabinets, light wood cabinets, wood countertops, white backsplash, subway tile backsplash and stainless steel appliances
Inspiration for a small contemporary u-shaped bamboo floor open concept kitchen remodel in Seattle with a drop-in sink, flat-panel cabinets, light wood cabinets, wood countertops, white backsplash, subway tile backsplash and stainless steel appliances
1





