Kitchen with a Drop-In Sink Ideas
Refine by:
Budget
Sort by:Popular Today
2381 - 2400 of 94,443 photos
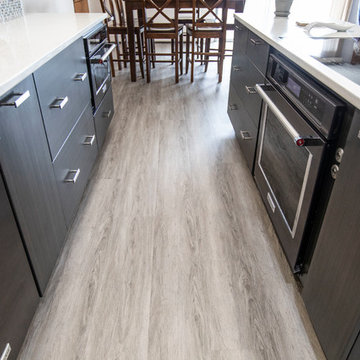
Poulin Design Center
Example of a mid-sized minimalist l-shaped vinyl floor and gray floor open concept kitchen design in Albuquerque with a drop-in sink, flat-panel cabinets, dark wood cabinets, quartz countertops, multicolored backsplash, ceramic backsplash, stainless steel appliances, an island and white countertops
Example of a mid-sized minimalist l-shaped vinyl floor and gray floor open concept kitchen design in Albuquerque with a drop-in sink, flat-panel cabinets, dark wood cabinets, quartz countertops, multicolored backsplash, ceramic backsplash, stainless steel appliances, an island and white countertops
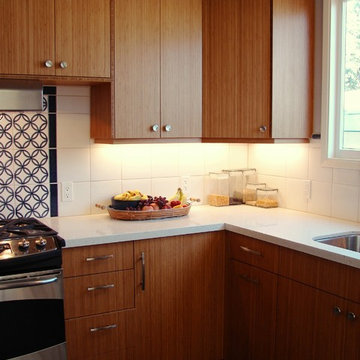
Eve Werner
Enclosed kitchen - small 1950s enclosed kitchen idea in San Francisco with a drop-in sink, flat-panel cabinets, light wood cabinets, quartz countertops, blue backsplash, ceramic backsplash and stainless steel appliances
Enclosed kitchen - small 1950s enclosed kitchen idea in San Francisco with a drop-in sink, flat-panel cabinets, light wood cabinets, quartz countertops, blue backsplash, ceramic backsplash and stainless steel appliances
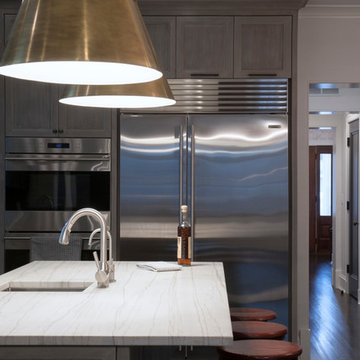
Example of a mid-sized trendy l-shaped dark wood floor eat-in kitchen design in New York with a drop-in sink, recessed-panel cabinets, distressed cabinets, marble countertops, stainless steel appliances and an island
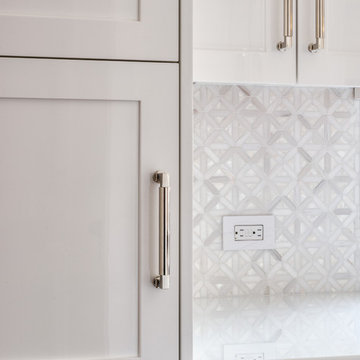
Photo by Mike Biondo
Inspiration for an eclectic galley medium tone wood floor open concept kitchen remodel in New York with a drop-in sink, shaker cabinets, white cabinets, glass countertops, mosaic tile backsplash, paneled appliances, an island and white countertops
Inspiration for an eclectic galley medium tone wood floor open concept kitchen remodel in New York with a drop-in sink, shaker cabinets, white cabinets, glass countertops, mosaic tile backsplash, paneled appliances, an island and white countertops
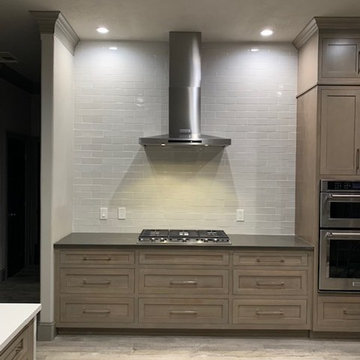
Example of a large classic l-shaped light wood floor and beige floor eat-in kitchen design in Houston with a drop-in sink, recessed-panel cabinets, distressed cabinets, marble countertops, white backsplash, ceramic backsplash, stainless steel appliances, an island and white countertops
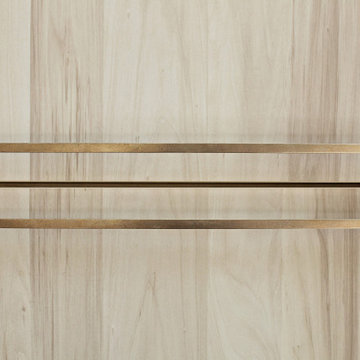
Project Number: M1197
Design/Manufacturer/Installer: Marquis Fine Cabinetry
Collection: Milano
Finish: Rockefeller
Features: Tandem Metal Drawer Box (Standard), Adjustable Legs/Soft Close (Standard), Stainless Steel Toe-Kick
Cabinet/Drawer Extra Options: Touch Latch, Custom Appliance Panels, Floating Shelves, Tip-Ups
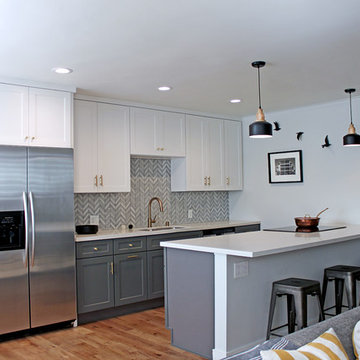
Example of a mid-sized minimalist single-wall medium tone wood floor and brown floor open concept kitchen design in Los Angeles with a drop-in sink, shaker cabinets, gray cabinets, quartz countertops, gray backsplash, marble backsplash, stainless steel appliances and an island
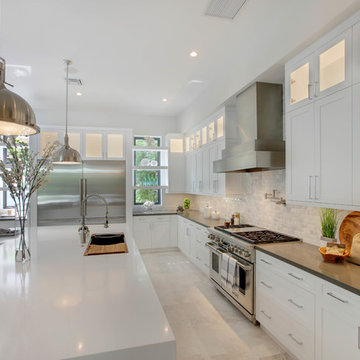
Transitional l-shaped kitchen photo in Miami with a drop-in sink, shaker cabinets, white cabinets, white backsplash, stainless steel appliances and an island
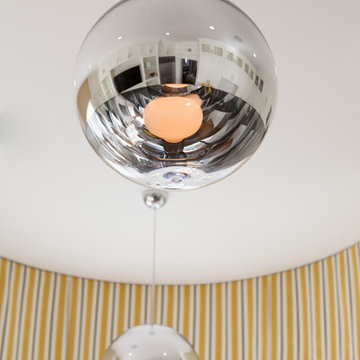
Marija Vidal Photographer, Andre Rothblatt Architecture, Aaron Gordon Construction
Eat-in kitchen - mid-sized transitional l-shaped medium tone wood floor eat-in kitchen idea in San Francisco with a drop-in sink, shaker cabinets, white cabinets, marble countertops, ceramic backsplash, stainless steel appliances and an island
Eat-in kitchen - mid-sized transitional l-shaped medium tone wood floor eat-in kitchen idea in San Francisco with a drop-in sink, shaker cabinets, white cabinets, marble countertops, ceramic backsplash, stainless steel appliances and an island
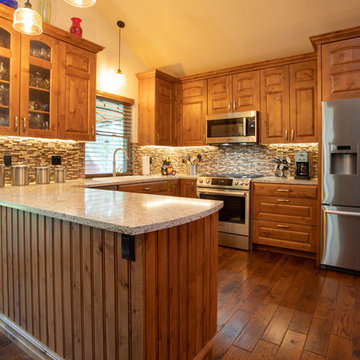
Mid-sized elegant u-shaped medium tone wood floor and brown floor eat-in kitchen photo in Denver with a drop-in sink, raised-panel cabinets, medium tone wood cabinets, granite countertops, multicolored backsplash, matchstick tile backsplash, stainless steel appliances, a peninsula and beige countertops
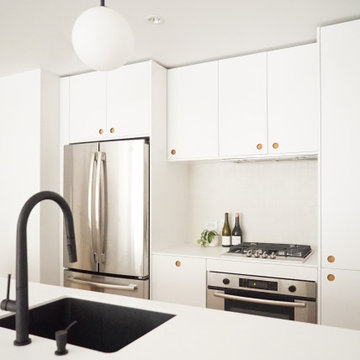
Small trendy single-wall light wood floor and brown floor open concept kitchen photo in New York with a drop-in sink, flat-panel cabinets, white cabinets, quartzite countertops, white backsplash, mosaic tile backsplash, stainless steel appliances, an island and white countertops
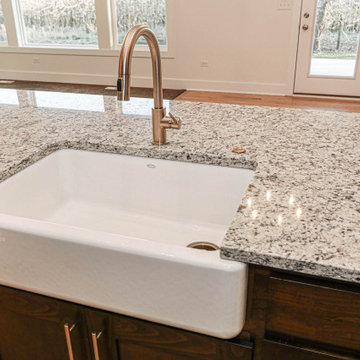
Inspiration for a mid-sized craftsman l-shaped light wood floor eat-in kitchen remodel in Chicago with a drop-in sink, shaker cabinets, dark wood cabinets, granite countertops, stainless steel appliances, an island and gray countertops
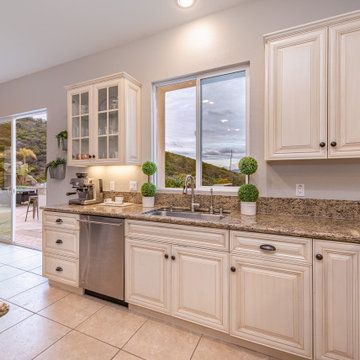
Nestled at the top of the prestigious Enclave neighborhood established in 2006, this privately gated and architecturally rich Hacienda estate lacks nothing. Situated at the end of a cul-de-sac on nearly 4 acres and with approx 5,000 sqft of single story luxurious living, the estate boasts a Cabernet vineyard of 120+/- vines and manicured grounds.
Stroll to the top of what feels like your own private mountain and relax on the Koi pond deck, sink golf balls on the putting green, and soak in the sweeping vistas from the pergola. Stunning views of mountains, farms, cafe lights, an orchard of 43 mature fruit trees, 4 avocado trees, a large self-sustainable vegetable/herb garden and lush lawns. This is the entertainer’s estate you have dreamed of but could never find.
The newer infinity edge saltwater oversized pool/spa features PebbleTek surfaces, a custom waterfall, rock slide, dreamy deck jets, beach entry, and baja shelf –-all strategically positioned to capture the extensive views of the distant mountain ranges (at times snow-capped). A sleek cabana is flanked by Mediterranean columns, vaulted ceilings, stone fireplace & hearth, plus an outdoor spa-like bathroom w/travertine floors, frameless glass walkin shower + dual sinks.
Cook like a pro in the fully equipped outdoor kitchen featuring 3 granite islands consisting of a new built in gas BBQ grill, two outdoor sinks, gas cooktop, fridge, & service island w/patio bar.
Inside you will enjoy your chef’s kitchen with the GE Monogram 6 burner cooktop + grill, GE Mono dual ovens, newer SubZero Built-in Refrigeration system, substantial granite island w/seating, and endless views from all windows. Enjoy the luxury of a Butler’s Pantry plus an oversized walkin pantry, ideal for staying stocked and organized w/everyday essentials + entertainer’s supplies.
Inviting full size granite-clad wet bar is open to family room w/fireplace as well as the kitchen area with eat-in dining. An intentional front Parlor room is utilized as the perfect Piano Lounge, ideal for entertaining guests as they enter or as they enjoy a meal in the adjacent Dining Room. Efficiency at its finest! A mudroom hallway & workhorse laundry rm w/hookups for 2 washer/dryer sets. Dualpane windows, newer AC w/new ductwork, newer paint, plumbed for central vac, and security camera sys.
With plenty of natural light & mountain views, the master bed/bath rivals the amenities of any day spa. Marble clad finishes, include walkin frameless glass shower w/multi-showerheads + bench. Two walkin closets, soaking tub, W/C, and segregated dual sinks w/custom seated vanity. Total of 3 bedrooms in west wing + 2 bedrooms in east wing. Ensuite bathrooms & walkin closets in nearly each bedroom! Floorplan suitable for multi-generational living and/or caretaker quarters. Wheelchair accessible/RV Access + hookups. Park 10+ cars on paver driveway! 4 car direct & finished garage!
Ready for recreation in the comfort of your own home? Built in trampoline, sandpit + playset w/turf. Zoned for Horses w/equestrian trails, hiking in backyard, room for volleyball, basketball, soccer, and more. In addition to the putting green, property is located near Sunset Hills, WoodRanch & Moorpark Country Club Golf Courses. Near Presidential Library, Underwood Farms, beaches & easy FWY access. Ideally located near: 47mi to LAX, 6mi to Westlake Village, 5mi to T.O. Mall. Find peace and tranquility at 5018 Read Rd: Where the outdoor & indoor spaces feel more like a sanctuary and less like the outside world.
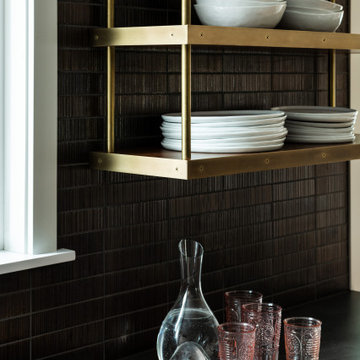
Inspiration for a mid-sized modern l-shaped light wood floor and brown floor eat-in kitchen remodel in Seattle with a drop-in sink, shaker cabinets, black cabinets, quartzite countertops, black backsplash, ceramic backsplash, paneled appliances, a peninsula and black countertops
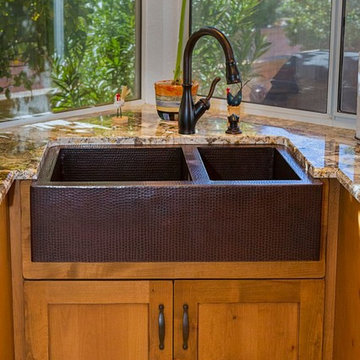
Photography by Jeffrey Volker
Inspiration for a large craftsman u-shaped ceramic tile eat-in kitchen remodel in Orange County with a drop-in sink, flat-panel cabinets, medium tone wood cabinets, granite countertops, beige backsplash, stainless steel appliances and an island
Inspiration for a large craftsman u-shaped ceramic tile eat-in kitchen remodel in Orange County with a drop-in sink, flat-panel cabinets, medium tone wood cabinets, granite countertops, beige backsplash, stainless steel appliances and an island
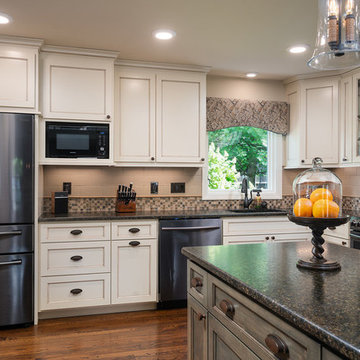
Marshall Evan Photography
Inspiration for a large timeless l-shaped medium tone wood floor and brown floor eat-in kitchen remodel in Columbus with a drop-in sink, recessed-panel cabinets, beige cabinets, granite countertops, multicolored backsplash, ceramic backsplash, stainless steel appliances, an island and multicolored countertops
Inspiration for a large timeless l-shaped medium tone wood floor and brown floor eat-in kitchen remodel in Columbus with a drop-in sink, recessed-panel cabinets, beige cabinets, granite countertops, multicolored backsplash, ceramic backsplash, stainless steel appliances, an island and multicolored countertops
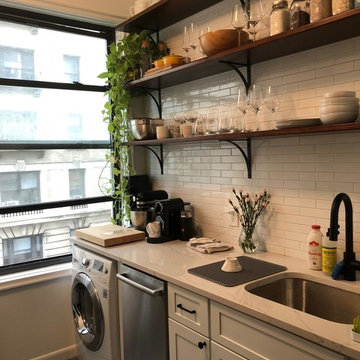
New York City kitchen renovation after pictures.
Making the most out of a small city apartment.
Small trendy ceramic tile and brown floor eat-in kitchen photo in New York with a drop-in sink, shaker cabinets, white cabinets, quartz countertops, white backsplash, ceramic backsplash, stainless steel appliances, no island and white countertops
Small trendy ceramic tile and brown floor eat-in kitchen photo in New York with a drop-in sink, shaker cabinets, white cabinets, quartz countertops, white backsplash, ceramic backsplash, stainless steel appliances, no island and white countertops
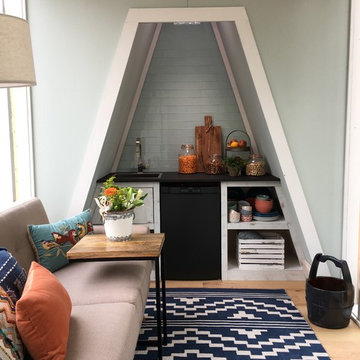
Inspiration for a small modern single-wall open concept kitchen remodel in Other with a drop-in sink, distressed cabinets and no island

We are so proud of our client Karen Burrise from Ice Interiors Design to be featured in Vanity Fair. We supplied Italian kitchen and bathrooms for her project.
Kitchen with a Drop-In Sink Ideas
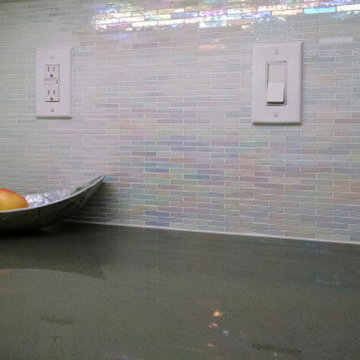
Large minimalist u-shaped medium tone wood floor open concept kitchen photo in Seattle with a drop-in sink, shaker cabinets, white cabinets, granite countertops, white backsplash, glass tile backsplash, stainless steel appliances and no island
120





