Kitchen with a Drop-In Sink and Slate Backsplash Ideas
Refine by:
Budget
Sort by:Popular Today
1 - 20 of 190 photos
Item 1 of 3
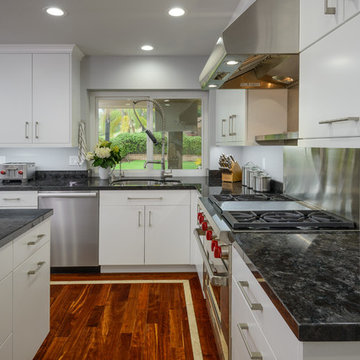
The L-shaped granite countertops and large island provide a tremendous amount of counter space in this large kitchen remodel. You can see that the sink is fitted with a flexible wash hose that allows for simple cleaning of large pots and pans. The subtle red accents throughout the kitchen add a touch of style to bring some personality to the simple color scheme of this room.

ADU (converted garage)
Inspiration for a small timeless galley medium tone wood floor and brown floor eat-in kitchen remodel in Portland with a drop-in sink, recessed-panel cabinets, medium tone wood cabinets, limestone countertops, gray backsplash, slate backsplash, stainless steel appliances and gray countertops
Inspiration for a small timeless galley medium tone wood floor and brown floor eat-in kitchen remodel in Portland with a drop-in sink, recessed-panel cabinets, medium tone wood cabinets, limestone countertops, gray backsplash, slate backsplash, stainless steel appliances and gray countertops
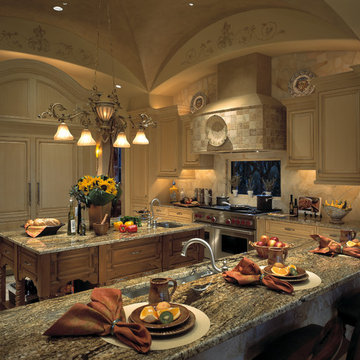
Inspiration for a mid-sized timeless u-shaped porcelain tile and multicolored floor eat-in kitchen remodel in Miami with a drop-in sink, raised-panel cabinets, beige cabinets, soapstone countertops, beige backsplash, slate backsplash, stainless steel appliances and an island
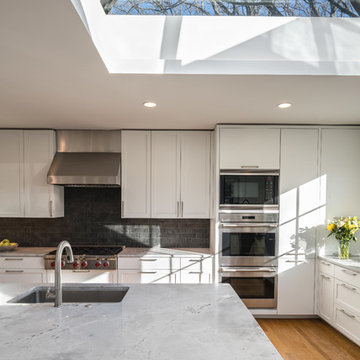
Photo by Paul Burk
Large trendy u-shaped light wood floor and brown floor enclosed kitchen photo in DC Metro with a drop-in sink, recessed-panel cabinets, white cabinets, black backsplash, slate backsplash, stainless steel appliances, an island and quartzite countertops
Large trendy u-shaped light wood floor and brown floor enclosed kitchen photo in DC Metro with a drop-in sink, recessed-panel cabinets, white cabinets, black backsplash, slate backsplash, stainless steel appliances, an island and quartzite countertops
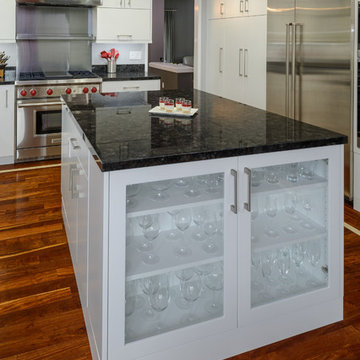
The glass paneled cabinetry on the island help to make the glassware a great focal point in this modern kitchen remodel. The large kitchen island features a large taillon black granite countertop and white cabinetry, which adds a great amount of space for food preparation, cooking, and entertaining.
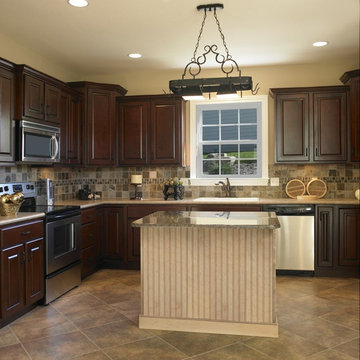
Enclosed kitchen - mid-sized traditional u-shaped cement tile floor and beige floor enclosed kitchen idea in Cincinnati with an island, a drop-in sink, dark wood cabinets, granite countertops, multicolored backsplash, slate backsplash and stainless steel appliances
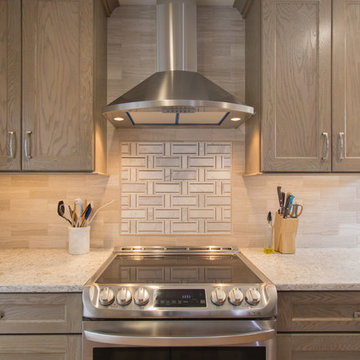
Although this remodel retained the original floorplan, we completely updated this entire entry/family room/dining area/kitchen to bring it up to date with current design trends. We built created a built-in dining table of matching wood to keep the design consistent. We also completely revamped the fireplace to give it a more modern appeal.
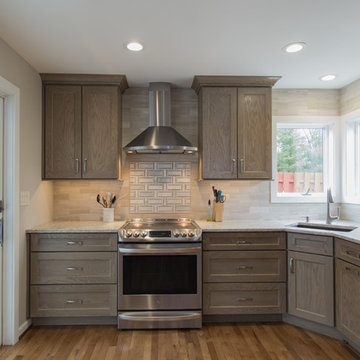
Although this remodel retained the original floorplan, we completely updated this entire entry/family room/dining area/kitchen to bring it up to date with current design trends. We built created a built-in dining table of matching wood to keep the design consistent. We also completely revamped the fireplace to give it a more modern appeal.
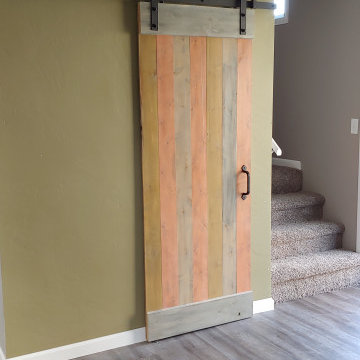
This custom built barn door on the pantry is made from cedar planks, stained in alternating colors. It matches wainscoting on the opposite wall of the dining area.
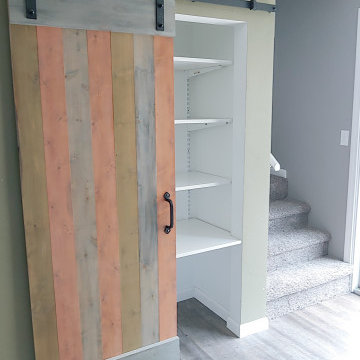
This custom built barn door on the pantry is made from cedar planks, stained in alternating colors. It matches wainscoting on the opposite wall of the dining area.
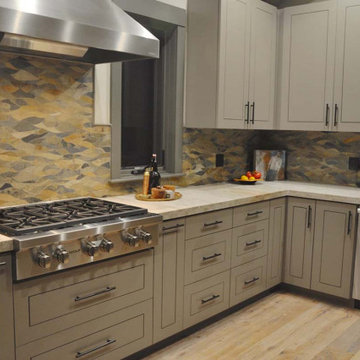
Beautiful traditional kitchen remodel with slate backsplash tile. Tied together with gray cabinetry and stainless steel appliances.
Example of a mid-sized classic l-shaped medium tone wood floor and brown floor eat-in kitchen design in San Francisco with a drop-in sink, flat-panel cabinets, gray cabinets, quartzite countertops, multicolored backsplash, slate backsplash, stainless steel appliances, an island and beige countertops
Example of a mid-sized classic l-shaped medium tone wood floor and brown floor eat-in kitchen design in San Francisco with a drop-in sink, flat-panel cabinets, gray cabinets, quartzite countertops, multicolored backsplash, slate backsplash, stainless steel appliances, an island and beige countertops
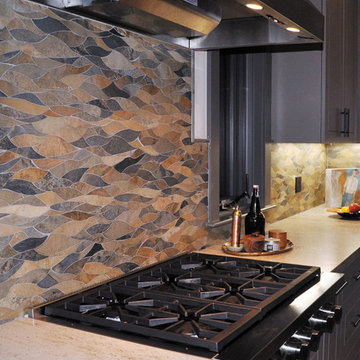
Beautiful traditional kitchen remodel with slate backsplash tile. Tied together with gray cabinetry and stainless steel appliances.
Inspiration for a mid-sized timeless l-shaped medium tone wood floor and brown floor eat-in kitchen remodel in San Francisco with a drop-in sink, flat-panel cabinets, gray cabinets, quartzite countertops, multicolored backsplash, slate backsplash, stainless steel appliances, an island and beige countertops
Inspiration for a mid-sized timeless l-shaped medium tone wood floor and brown floor eat-in kitchen remodel in San Francisco with a drop-in sink, flat-panel cabinets, gray cabinets, quartzite countertops, multicolored backsplash, slate backsplash, stainless steel appliances, an island and beige countertops
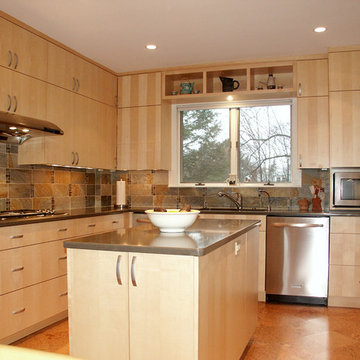
Example of a mid-sized u-shaped cork floor enclosed kitchen design in Boston with a drop-in sink, flat-panel cabinets, light wood cabinets, quartzite countertops, brown backsplash, slate backsplash, stainless steel appliances, an island and gray countertops
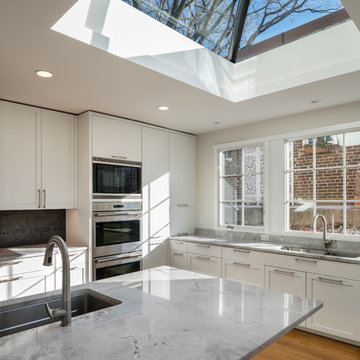
Photo by Paul Burk
Enclosed kitchen - large contemporary u-shaped light wood floor and brown floor enclosed kitchen idea in DC Metro with a drop-in sink, recessed-panel cabinets, white cabinets, black backsplash, slate backsplash, stainless steel appliances, an island and quartzite countertops
Enclosed kitchen - large contemporary u-shaped light wood floor and brown floor enclosed kitchen idea in DC Metro with a drop-in sink, recessed-panel cabinets, white cabinets, black backsplash, slate backsplash, stainless steel appliances, an island and quartzite countertops
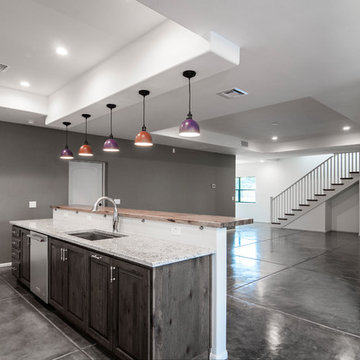
photo: John Sartin
Example of a mid-sized trendy galley concrete floor and gray floor eat-in kitchen design in Phoenix with a drop-in sink, raised-panel cabinets, brown cabinets, quartzite countertops, white backsplash, slate backsplash, stainless steel appliances, an island and beige countertops
Example of a mid-sized trendy galley concrete floor and gray floor eat-in kitchen design in Phoenix with a drop-in sink, raised-panel cabinets, brown cabinets, quartzite countertops, white backsplash, slate backsplash, stainless steel appliances, an island and beige countertops
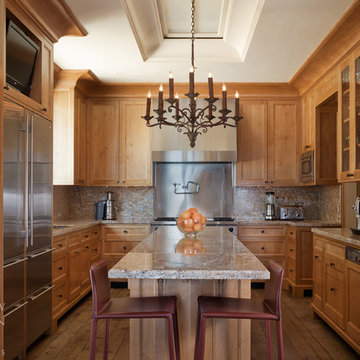
Detailed wooden kitchen. Interior Designer: Brian Murphy. Photographer: David Duncan Livingston, Eastman Pynn at Image Above.
Enclosed kitchen - mid-sized mediterranean u-shaped dark wood floor and brown floor enclosed kitchen idea in San Francisco with a drop-in sink, raised-panel cabinets, light wood cabinets, granite countertops, gray backsplash, slate backsplash, stainless steel appliances and an island
Enclosed kitchen - mid-sized mediterranean u-shaped dark wood floor and brown floor enclosed kitchen idea in San Francisco with a drop-in sink, raised-panel cabinets, light wood cabinets, granite countertops, gray backsplash, slate backsplash, stainless steel appliances and an island
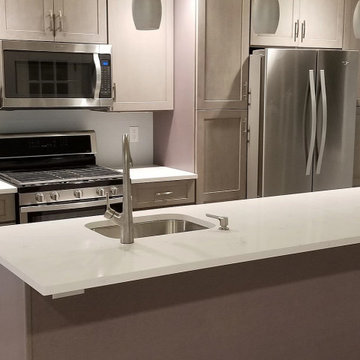
Example of a small urban galley porcelain tile and beige floor eat-in kitchen design in New York with a drop-in sink, recessed-panel cabinets, white cabinets, quartzite countertops, white backsplash, slate backsplash, stainless steel appliances, an island and white countertops
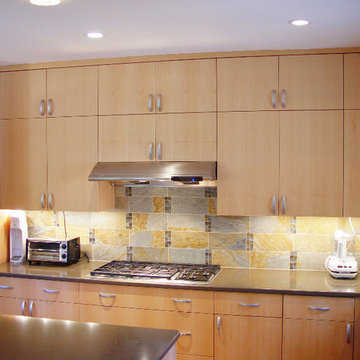
Example of a mid-sized u-shaped cork floor enclosed kitchen design in Boston with a drop-in sink, flat-panel cabinets, light wood cabinets, quartzite countertops, brown backsplash, slate backsplash, stainless steel appliances, an island and gray countertops
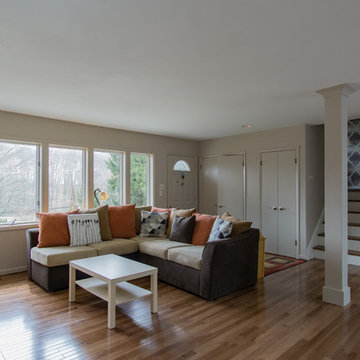
Although this remodel retained the original floorplan, we completely updated this entire entry/family room/dining area/kitchen to bring it up to date with current design trends. We built created a built-in dining table of matching wood to keep the design consistent. We also completely revamped the fireplace to give it a more modern appeal.
Kitchen with a Drop-In Sink and Slate Backsplash Ideas
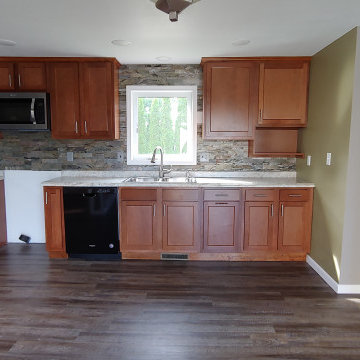
Sherwin Williams Renwick Olive is on the walls, The slate tile backsplash runs to the ceiling. The cabinets feature a built in shelf for cookbooks or electronic storage.
1





