Kitchen with a Farmhouse Sink and Stone Slab Backsplash Ideas
Refine by:
Budget
Sort by:Popular Today
621 - 640 of 8,669 photos
Item 1 of 3
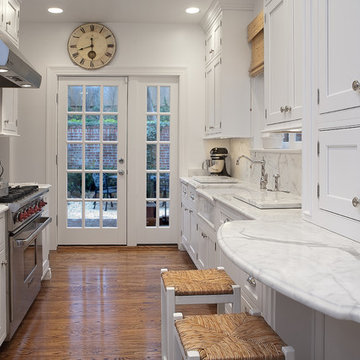
Thorsen Construction is an award-winning general contractor focusing on luxury renovations, additions and new homes in Washington D.C. Metropolitan area. In every instance, Thorsen partners with architects and homeowners to deliver an exceptional, turn-key construction experience. For more information, please visit our website at www.thorsenconstruction.us .
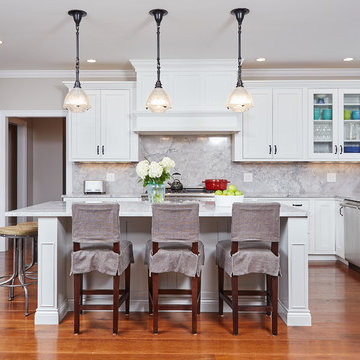
Darren Pellegrino
Example of a classic u-shaped medium tone wood floor kitchen design in Boston with a farmhouse sink, beaded inset cabinets, white cabinets, marble countertops, white backsplash, stainless steel appliances, an island and stone slab backsplash
Example of a classic u-shaped medium tone wood floor kitchen design in Boston with a farmhouse sink, beaded inset cabinets, white cabinets, marble countertops, white backsplash, stainless steel appliances, an island and stone slab backsplash
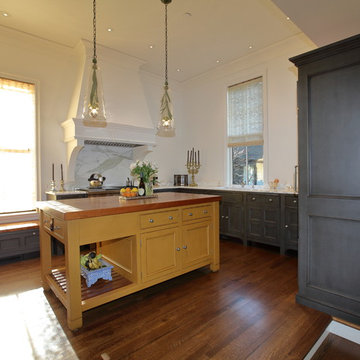
Our Clients requested a Traditional English Style Kitchen for their San Mateo County Home. We designed and fabricated the Kitchen Cabinets with traditional fine cabinetry details such as: Recessed & Raised Panel Doors set flush inset with exposed knuckle hinges, custom made moldings and fine detailing, with a complex finish that required staining the wood, then paint it, rub thru the paint in places, and then glaze and finally top coat it to re-create a fine warm Antique feeling and look. The Large Kitchen Island features a Massive 2 ½” thick Solid Cherry Top. Our Clients are Delighted with the Final Results.
Photo: Mitchel Berman
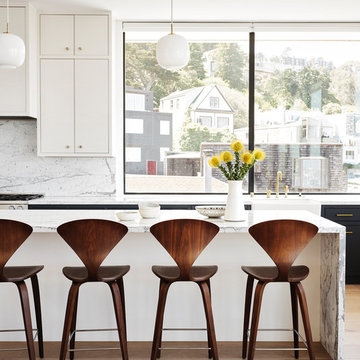
Example of a large mid-century modern light wood floor and beige floor open concept kitchen design in San Francisco with a farmhouse sink, flat-panel cabinets, white cabinets, white backsplash, stone slab backsplash, an island, white countertops and marble countertops
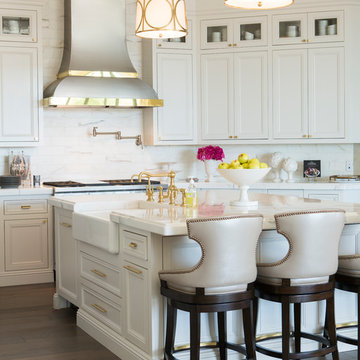
Open concept kitchen - mid-sized transitional u-shaped dark wood floor and brown floor open concept kitchen idea in Phoenix with a farmhouse sink, beaded inset cabinets, white cabinets, white backsplash, stainless steel appliances, an island, marble countertops and stone slab backsplash
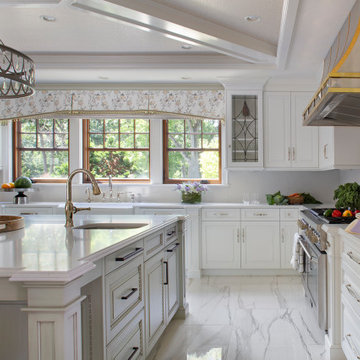
Kitchen - large traditional ceramic tile, white floor and coffered ceiling kitchen idea in New York with a farmhouse sink, raised-panel cabinets, white cabinets, quartzite countertops, white backsplash, stone slab backsplash, stainless steel appliances, an island and white countertops
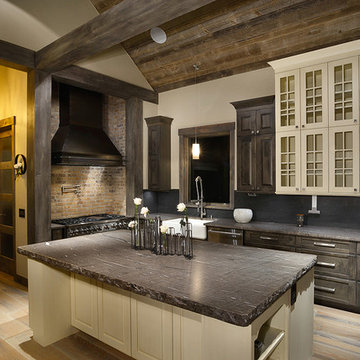
Large mountain style l-shaped medium tone wood floor and brown floor open concept kitchen photo in Denver with a farmhouse sink, recessed-panel cabinets, distressed cabinets, soapstone countertops, black backsplash, stone slab backsplash, stainless steel appliances and an island
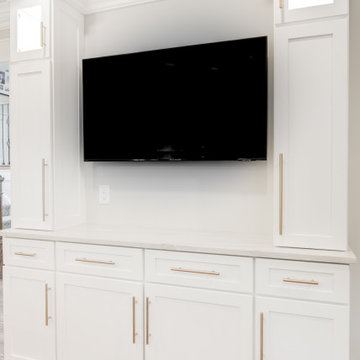
Complete remodel of a kitchen and dining room. The room was opened up to create a large open floor plan. A coffered ceiling was added giving the room an elegant feel. The white shaker cabinets complimented by the polished Sea Pearl Quartzite kept the pallet light and airy. The multi colored mosaic tile at the far end of the kitchen creates a great focal point. The Satin English Gold faucets and the Honey Bronze hardware contrast nicely without being overbearing on the white cabinets. The wood flooring keep the large open space warm and welcoming. Finished with a beautiful chandelier and two coordinating pendants over the island this is a kitchen anyone would love to cook in.
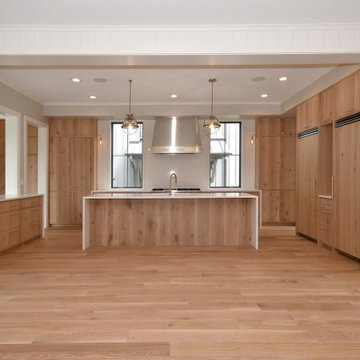
Example of a trendy medium tone wood floor open concept kitchen design in Chicago with a farmhouse sink, flat-panel cabinets, white backsplash, stone slab backsplash, stainless steel appliances, an island and white countertops
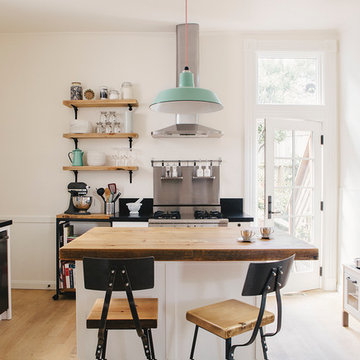
Michele Lee Willson Photography
Danish light wood floor kitchen photo in San Francisco with a farmhouse sink, recessed-panel cabinets, white cabinets, wood countertops, black backsplash, stone slab backsplash, stainless steel appliances and an island
Danish light wood floor kitchen photo in San Francisco with a farmhouse sink, recessed-panel cabinets, white cabinets, wood countertops, black backsplash, stone slab backsplash, stainless steel appliances and an island
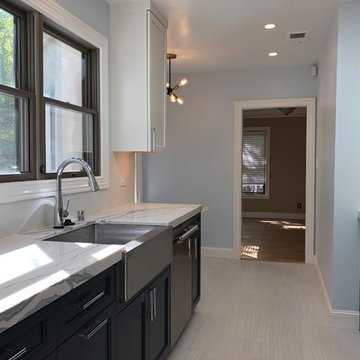
This is a design-build project by Kitchen Inspiration Inc.
Cabinetry: Sollera Fine Cabinetry
Countertop: Vadara Quartz
Enclosed kitchen - mid-sized transitional u-shaped porcelain tile and gray floor enclosed kitchen idea in San Francisco with a farmhouse sink, recessed-panel cabinets, blue cabinets, quartz countertops, white backsplash, stone slab backsplash, stainless steel appliances and white countertops
Enclosed kitchen - mid-sized transitional u-shaped porcelain tile and gray floor enclosed kitchen idea in San Francisco with a farmhouse sink, recessed-panel cabinets, blue cabinets, quartz countertops, white backsplash, stone slab backsplash, stainless steel appliances and white countertops
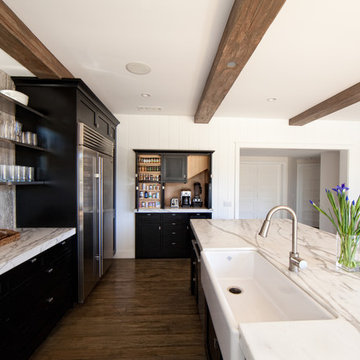
Under stair Appliance storage
Photo Chris Darnall
Interior Designer: Jennifer Walker
Example of a trendy galley dark wood floor and brown floor open concept kitchen design in Orange County with a farmhouse sink, open cabinets, stone slab backsplash, black cabinets, marble countertops, gray backsplash and an island
Example of a trendy galley dark wood floor and brown floor open concept kitchen design in Orange County with a farmhouse sink, open cabinets, stone slab backsplash, black cabinets, marble countertops, gray backsplash and an island
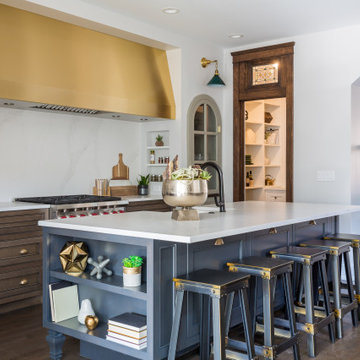
Transitional galley dark wood floor and brown floor kitchen photo in Chicago with a farmhouse sink, recessed-panel cabinets, medium tone wood cabinets, white backsplash, stone slab backsplash, stainless steel appliances, an island and white countertops
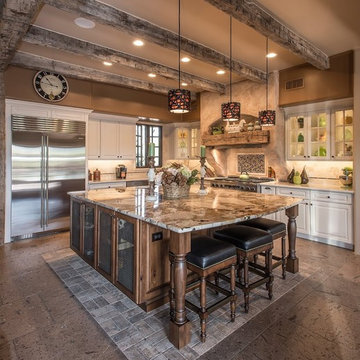
Eat-in kitchen - huge cottage l-shaped brick floor eat-in kitchen idea in Phoenix with a farmhouse sink, white cabinets, quartzite countertops, beige backsplash, stone slab backsplash, stainless steel appliances and an island
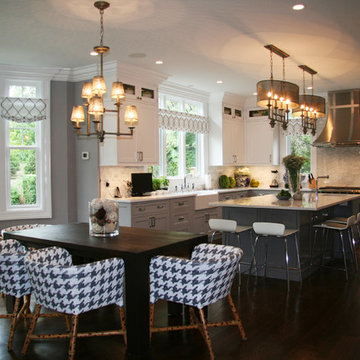
The grey houndstooth rattan chairs were a must for the KITCHEN table the moment they were spotted. The precise millwork of the kitchen cabinetry is fully lacquered in white and two Shades of Grey. The giant slab behind the stove is carrera marble as is the 2”x4” beveled subway tile back splash. Both create a riot of other greys. The grey flecked and white counter tops that are all quartz for ease of cleaning and heavy use add to the Shades of Grey contrasted with a stark white. Keeping things elegant...but in a rougher way, the lighting is steel mesh in elegant shapes that add an industrial note to the bright Kitchen
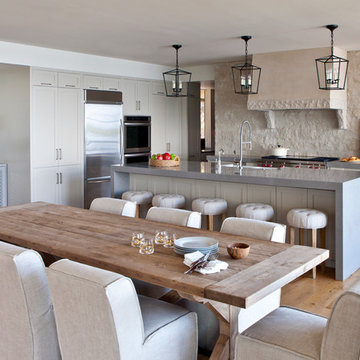
Photography by Nick johnson
Example of a large transitional galley light wood floor eat-in kitchen design in Austin with shaker cabinets, gray cabinets, beige backsplash, an island, a farmhouse sink, quartzite countertops, stone slab backsplash and stainless steel appliances
Example of a large transitional galley light wood floor eat-in kitchen design in Austin with shaker cabinets, gray cabinets, beige backsplash, an island, a farmhouse sink, quartzite countertops, stone slab backsplash and stainless steel appliances
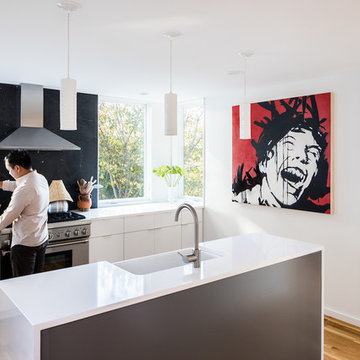
Nolintha Residence by in situ studio
Photo © Keith Isaacs
Kitchen - modern medium tone wood floor kitchen idea in Raleigh with a farmhouse sink, flat-panel cabinets, white cabinets, black backsplash, stone slab backsplash, stainless steel appliances, an island and white countertops
Kitchen - modern medium tone wood floor kitchen idea in Raleigh with a farmhouse sink, flat-panel cabinets, white cabinets, black backsplash, stone slab backsplash, stainless steel appliances, an island and white countertops
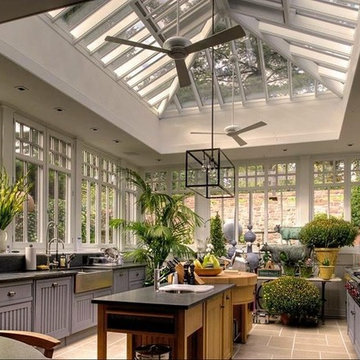
Inspiration for a large cottage galley ceramic tile and gray floor enclosed kitchen remodel in Nashville with a farmhouse sink, beaded inset cabinets, gray cabinets, quartz countertops, gray backsplash, stone slab backsplash, stainless steel appliances and an island
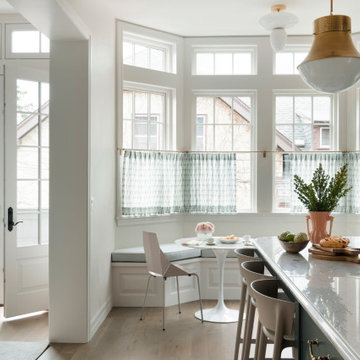
Built in the iconic neighborhood of Mount Curve, just blocks from the lakes, Walker Art Museum, and restaurants, this is city living at its best. Myrtle House is a design-build collaboration with Hage Homes and Regarding Design with expertise in Southern-inspired architecture and gracious interiors. With a charming Tudor exterior and modern interior layout, this house is perfect for all ages.
Kitchen with a Farmhouse Sink and Stone Slab Backsplash Ideas
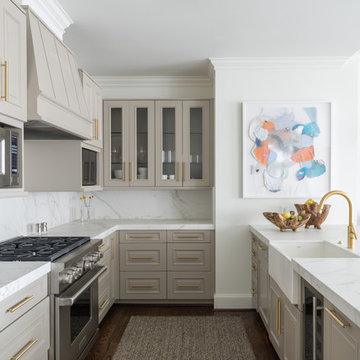
Kitchen - transitional u-shaped dark wood floor and brown floor kitchen idea in Dallas with a farmhouse sink, raised-panel cabinets, gray cabinets, white backsplash, stone slab backsplash, stainless steel appliances and a peninsula
32





