Kitchen with a Farmhouse Sink and Flat-Panel Cabinets Ideas
Refine by:
Budget
Sort by:Popular Today
29421 - 23834 of 23,834 photos
Item 1 of 3
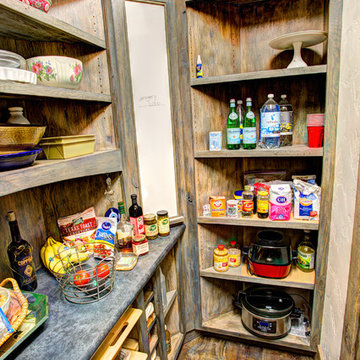
Bedell Photography www.bedellphoto.smugmug.com
Large mountain style l-shaped dark wood floor eat-in kitchen photo in Other with a farmhouse sink, flat-panel cabinets, distressed cabinets, granite countertops, beige backsplash, stone tile backsplash, black appliances and an island
Large mountain style l-shaped dark wood floor eat-in kitchen photo in Other with a farmhouse sink, flat-panel cabinets, distressed cabinets, granite countertops, beige backsplash, stone tile backsplash, black appliances and an island
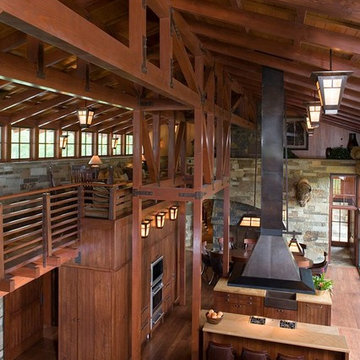
Enclosed kitchen - mid-sized rustic single-wall medium tone wood floor and beige floor enclosed kitchen idea in Austin with a farmhouse sink, flat-panel cabinets, medium tone wood cabinets, beige backsplash, stainless steel appliances, two islands and quartz countertops
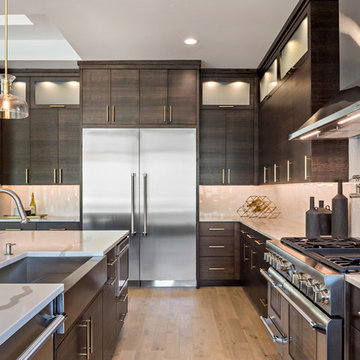
Trendy l-shaped light wood floor and beige floor kitchen photo in Boise with a farmhouse sink, flat-panel cabinets, red cabinets, white backsplash, stainless steel appliances, an island and white countertops
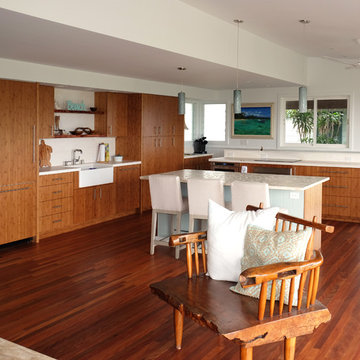
Made of rapid renewable bamboo plywood
Example of a mid-sized island style l-shaped dark wood floor open concept kitchen design in Hawaii with a farmhouse sink, flat-panel cabinets, medium tone wood cabinets, white backsplash, paneled appliances and an island
Example of a mid-sized island style l-shaped dark wood floor open concept kitchen design in Hawaii with a farmhouse sink, flat-panel cabinets, medium tone wood cabinets, white backsplash, paneled appliances and an island
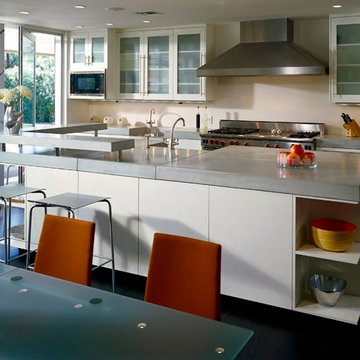
Dino Tonn
Inspiration for a large modern single-wall dark wood floor and brown floor eat-in kitchen remodel in Phoenix with a farmhouse sink, flat-panel cabinets, white cabinets, concrete countertops, stainless steel appliances and an island
Inspiration for a large modern single-wall dark wood floor and brown floor eat-in kitchen remodel in Phoenix with a farmhouse sink, flat-panel cabinets, white cabinets, concrete countertops, stainless steel appliances and an island
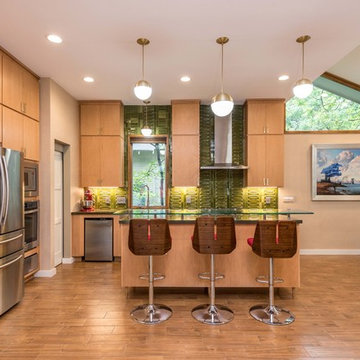
Inspiration for a mid-sized mid-century modern l-shaped ceramic tile and brown floor open concept kitchen remodel in Austin with a farmhouse sink, flat-panel cabinets, light wood cabinets, quartz countertops, green backsplash, porcelain backsplash, stainless steel appliances and an island
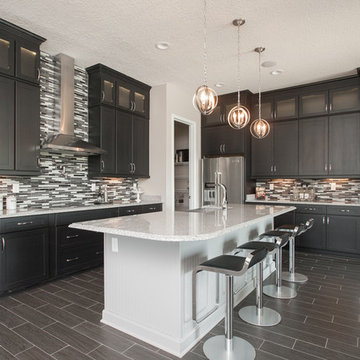
Large minimalist galley ceramic tile open concept kitchen photo in Jacksonville with a farmhouse sink, flat-panel cabinets, black cabinets, granite countertops, multicolored backsplash, ceramic backsplash, stainless steel appliances and an island
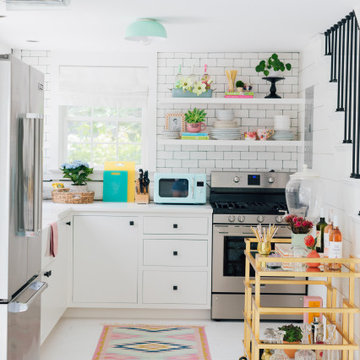
Photographs by Julia Dags | Copyright © 2019 Happily Eva After, Inc. All Rights Reserved.
Example of a small l-shaped painted wood floor and white floor kitchen design in New York with a farmhouse sink, flat-panel cabinets, white cabinets, marble countertops, white backsplash, ceramic backsplash, stainless steel appliances, no island and white countertops
Example of a small l-shaped painted wood floor and white floor kitchen design in New York with a farmhouse sink, flat-panel cabinets, white cabinets, marble countertops, white backsplash, ceramic backsplash, stainless steel appliances, no island and white countertops
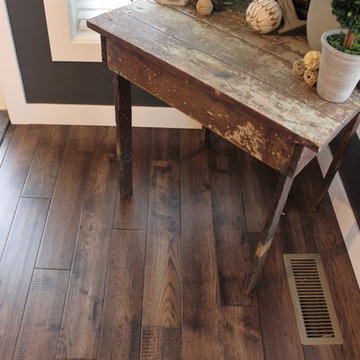
Rustic Transitional great room with kitchen with kitchen design and materials by Village Home Stores for Hazelwood Homes. Koch cabinetry in the Savannah Maple door and Ivory painted finish. Kitchen island in Birch wood with stone stain. Hickory hardwood in Paramount Barnwood series, Covered Bridge stain. Desert Beach granite with chiseled edge profile.
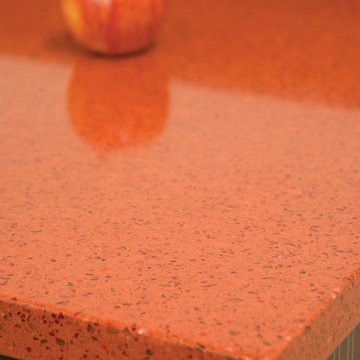
Inspiration for a modern galley light wood floor kitchen remodel in New York with a farmhouse sink, flat-panel cabinets, dark wood cabinets, recycled glass countertops, stainless steel appliances, an island and orange countertops
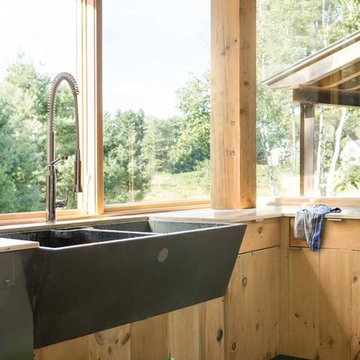
The owner’s goal was to create a lifetime family home using salvaged materials from an antique farmhouse and barn that had stood on another portion of the site. The timber roof structure, as well as interior wood cladding, and interior doors were salvaged from that house, while sustainable new materials (Maine cedar, hemlock timber and steel) and salvaged cabinetry and fixtures from a mid-century-modern teardown were interwoven to create a modern house with a strong connection to the past. Integrity® Wood-Ultrex® windows and doors were a perfect fit for this project. Integrity provided the only combination of a durable, thermally efficient exterior frame combined with a true wood interior.
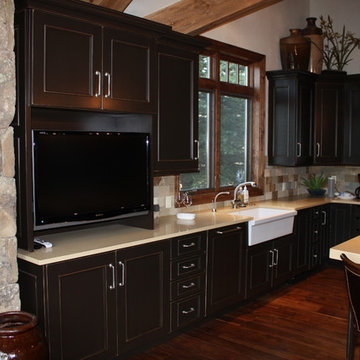
Large elegant l-shaped medium tone wood floor kitchen pantry photo in Denver with a farmhouse sink, flat-panel cabinets, black cabinets, quartzite countertops, multicolored backsplash, stone tile backsplash, paneled appliances and an island
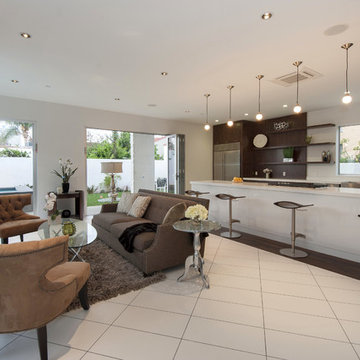
Open Concept Kitchen & living room
bi-folding doors
Eat-in kitchen - mid-sized contemporary galley porcelain tile eat-in kitchen idea in Los Angeles with a farmhouse sink, flat-panel cabinets, dark wood cabinets, white backsplash, stainless steel appliances and an island
Eat-in kitchen - mid-sized contemporary galley porcelain tile eat-in kitchen idea in Los Angeles with a farmhouse sink, flat-panel cabinets, dark wood cabinets, white backsplash, stainless steel appliances and an island
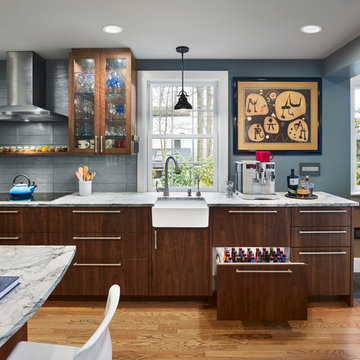
Custom contemporary kitchen featuring quartzite counters with contrasting dark stained flat paneled measled walnut cabinets, gray glass tile backsplash, and beautiful custom hand blown glass pendant lighting above island. Photo Credit: Halkin Mason Photography. Design Build by Sullivan Building & Design Group. Custom Cabinetry by Cider Press Woodworks.
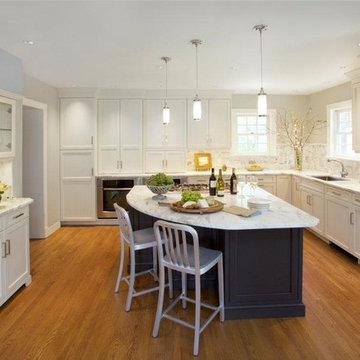
Eat-in kitchen - large transitional l-shaped medium tone wood floor eat-in kitchen idea in DC Metro with a farmhouse sink, flat-panel cabinets, white cabinets, marble countertops, multicolored backsplash, stone slab backsplash, stainless steel appliances and an island
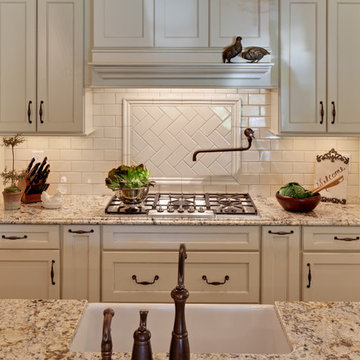
Farmhouse Kitchen
Photo: Sacha Griffin
Huge cottage u-shaped light wood floor and brown floor eat-in kitchen photo in Atlanta with a farmhouse sink, flat-panel cabinets, white cabinets, granite countertops, white backsplash, subway tile backsplash, stainless steel appliances, an island and beige countertops
Huge cottage u-shaped light wood floor and brown floor eat-in kitchen photo in Atlanta with a farmhouse sink, flat-panel cabinets, white cabinets, granite countertops, white backsplash, subway tile backsplash, stainless steel appliances, an island and beige countertops
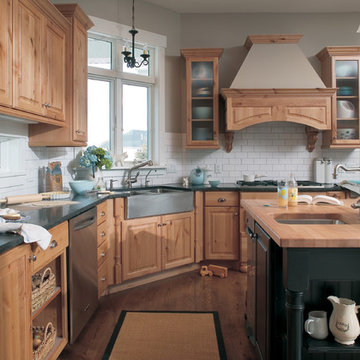
Mid-sized transitional u-shaped medium tone wood floor and brown floor eat-in kitchen photo in Detroit with a farmhouse sink, flat-panel cabinets, white cabinets, solid surface countertops, subway tile backsplash, paneled appliances, two islands, white backsplash and black countertops
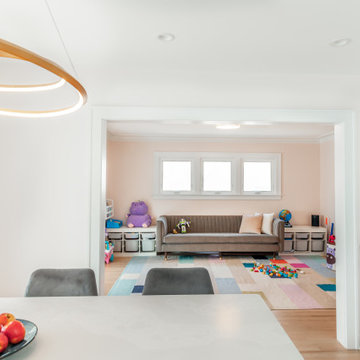
Minimalist l-shaped kitchen photo in Detroit with a farmhouse sink, flat-panel cabinets, white backsplash, subway tile backsplash and an island
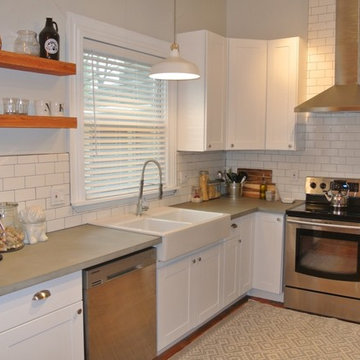
This is a remodeled kitchen that we did on a great budget and added lots of value to the home.
Eat-in kitchen - mid-sized farmhouse l-shaped light wood floor eat-in kitchen idea in Denver with a farmhouse sink, flat-panel cabinets, white cabinets, concrete countertops, white backsplash, ceramic backsplash, stainless steel appliances and no island
Eat-in kitchen - mid-sized farmhouse l-shaped light wood floor eat-in kitchen idea in Denver with a farmhouse sink, flat-panel cabinets, white cabinets, concrete countertops, white backsplash, ceramic backsplash, stainless steel appliances and no island
Kitchen with a Farmhouse Sink and Flat-Panel Cabinets Ideas
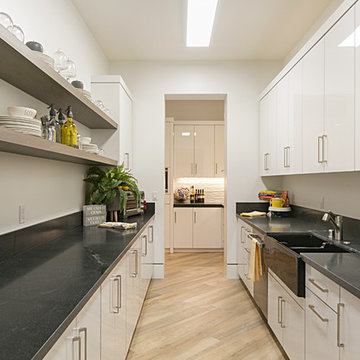
Large country galley porcelain tile and beige floor kitchen pantry photo in San Diego with a farmhouse sink, flat-panel cabinets, white cabinets, quartz countertops, black backsplash, stainless steel appliances and black countertops
1472





