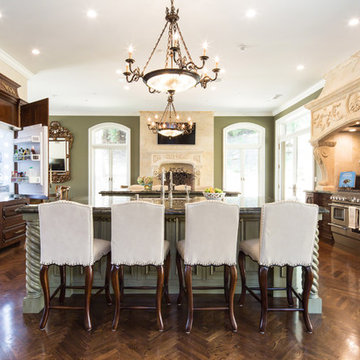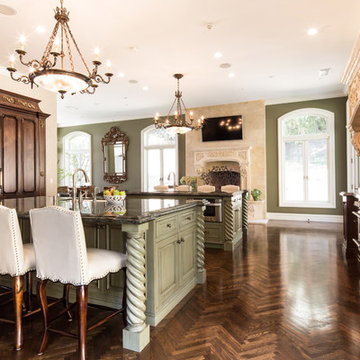Huge Kitchen with Green Cabinets Ideas
Refine by:
Budget
Sort by:Popular Today
1 - 20 of 700 photos
Item 1 of 3

A butler's pantry for a cook's dream. Green custom cabinetry houses paneled appliances and storage for all the additional items. White oak floating shelves are topped with brass railings. The backsplash is a Zellige handmade tile in various tones of neutral.

Reminiscent of a villa in south of France, this Old World yet still sophisticated home are what the client had dreamed of. The home was newly built to the client’s specifications. The wood tone kitchen cabinets are made of butternut wood, instantly warming the atmosphere. The perimeter and island cabinets are painted and captivating against the limestone counter tops. A custom steel hammered hood and Apex wood flooring (Downers Grove, IL) bring this room to an artful balance.
Project specs: Sub Zero integrated refrigerator and Wolf 36” range
Interior Design by Tony Stavish, A.W. Stavish Designs
Craig Dugan - Photographer
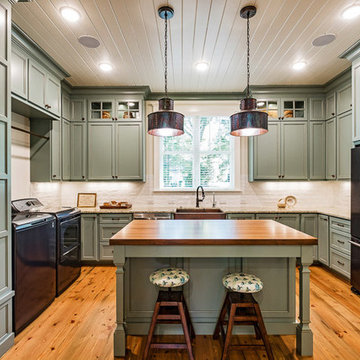
Huge arts and crafts u-shaped medium tone wood floor and brown floor kitchen photo in Other with recessed-panel cabinets, green cabinets and granite countertops

This Beautifully warm and inviting kitchen in rich green beats blue anyday. The painted cabients are a custom sherwin williams color and the warm and "toasty" cherry accents add a classic feel. Not too traditional or coastal this kitchen fits perfectly into the Fairfax Virginia Vibe.

Create a show-stealing kitchen island by using a lively green hexagon countertop tile with a live edge that flows into a warm wood finish.
DESIGN
Silent J Design
PHOTOS
TC Peterson Photography
INSTALLER
Damskov Construction
Tile Shown: Brick in Olympic, 6" Hexagon in Palm Tree, Left & Right Scalene in Tempest
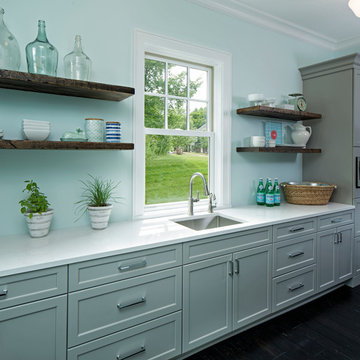
This huge walk-in pantry make this home's kitchen a dream for everyday cooking and entertaining
Inspiration for a huge transitional dark wood floor enclosed kitchen remodel in Minneapolis with a drop-in sink, recessed-panel cabinets, green cabinets and quartz countertops
Inspiration for a huge transitional dark wood floor enclosed kitchen remodel in Minneapolis with a drop-in sink, recessed-panel cabinets, green cabinets and quartz countertops
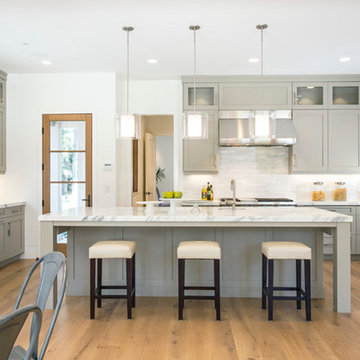
Displaying sleek architectural lines, this home portrays contemporary styling with a European flair. Extraordinary style of craftsmanship that is immediately evident in the smooth-finished walls and inset moldings. French oak floors, superb lighting selections, stone and mosaic tile selections that stand alone are masterly combined for a new standard in contemporary living in this Markay Johnson Construction masterpiece.
Home Built by Markay Johnson Construction,
visit: www.mjconstruction.com
Photographer: Scot Zimmerman
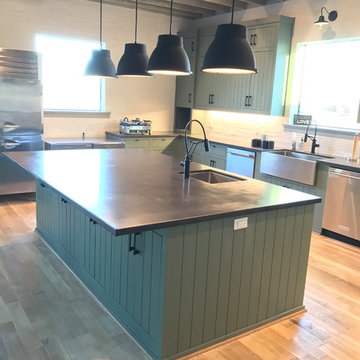
Custom Family lodge with full bar, dual sinks, concrete countertops, wood floors.
Open concept kitchen - huge farmhouse u-shaped light wood floor and beige floor open concept kitchen idea in Dallas with a farmhouse sink, green cabinets, concrete countertops, white backsplash, brick backsplash, stainless steel appliances, an island and shaker cabinets
Open concept kitchen - huge farmhouse u-shaped light wood floor and beige floor open concept kitchen idea in Dallas with a farmhouse sink, green cabinets, concrete countertops, white backsplash, brick backsplash, stainless steel appliances, an island and shaker cabinets
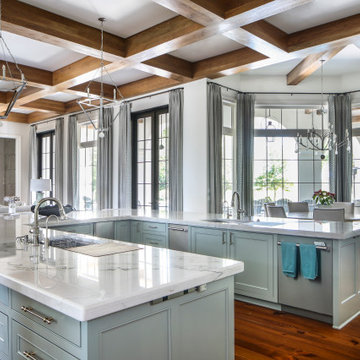
Example of a huge transitional u-shaped medium tone wood floor, brown floor and exposed beam open concept kitchen design in New Orleans with green cabinets, an island and white countertops
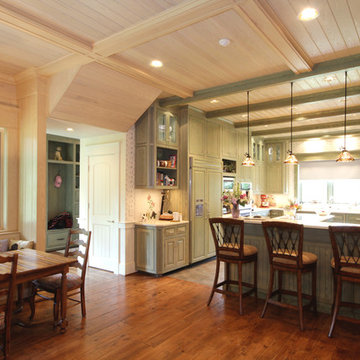
On estate acreage near Montpelier, this home was inspired by a Southern Living farmhouse vernacular design brought to the architect by the owner. With South Carolina architect, Wayne Crocker, and a Texas client, Virginia based Smith & Robertson was pre-selected as the builder and collaborated with landscape architect Buddy Spencer to create this estate quality masterpiece.
Designed by Wayne Crocker, AIA
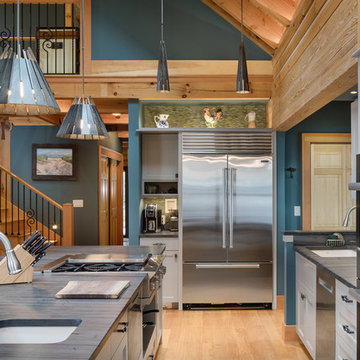
Stina Booth
Huge mountain style light wood floor open concept kitchen photo in Burlington with an undermount sink, recessed-panel cabinets, green cabinets, soapstone countertops, green backsplash, stainless steel appliances and an island
Huge mountain style light wood floor open concept kitchen photo in Burlington with an undermount sink, recessed-panel cabinets, green cabinets, soapstone countertops, green backsplash, stainless steel appliances and an island
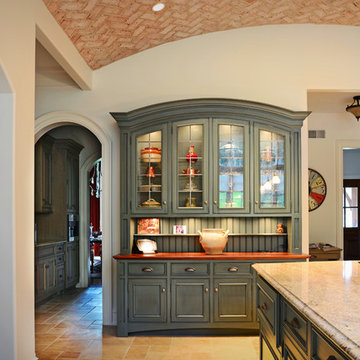
Awesome eclectic transitional contemporary expansive kitchen
Huge transitional single-wall ceramic tile eat-in kitchen photo in Philadelphia with an undermount sink, raised-panel cabinets, green cabinets, granite countertops, beige backsplash, ceramic backsplash, stainless steel appliances and an island
Huge transitional single-wall ceramic tile eat-in kitchen photo in Philadelphia with an undermount sink, raised-panel cabinets, green cabinets, granite countertops, beige backsplash, ceramic backsplash, stainless steel appliances and an island
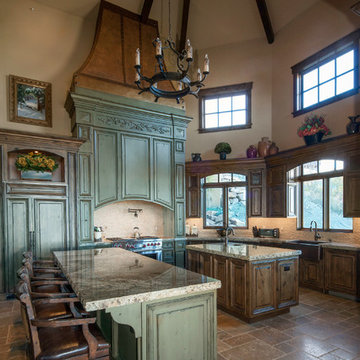
Luxurious kitchen with a two story ceiling, double islands, a stone floor and tons of natural light and gorgeous views.
Open concept kitchen - huge rustic galley ceramic tile open concept kitchen idea in Salt Lake City with a farmhouse sink, recessed-panel cabinets, green cabinets, granite countertops, white backsplash, mosaic tile backsplash, paneled appliances and two islands
Open concept kitchen - huge rustic galley ceramic tile open concept kitchen idea in Salt Lake City with a farmhouse sink, recessed-panel cabinets, green cabinets, granite countertops, white backsplash, mosaic tile backsplash, paneled appliances and two islands
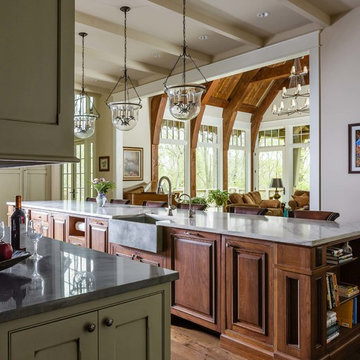
Marty Paoletta
Inspiration for a huge timeless l-shaped medium tone wood floor open concept kitchen remodel in Nashville with a farmhouse sink, flat-panel cabinets, green cabinets, marble countertops, brown backsplash, paneled appliances and an island
Inspiration for a huge timeless l-shaped medium tone wood floor open concept kitchen remodel in Nashville with a farmhouse sink, flat-panel cabinets, green cabinets, marble countertops, brown backsplash, paneled appliances and an island

Marty Paoletta
Inspiration for a huge timeless l-shaped medium tone wood floor open concept kitchen remodel in Nashville with a farmhouse sink, flat-panel cabinets, green cabinets, marble countertops, brown backsplash, paneled appliances and an island
Inspiration for a huge timeless l-shaped medium tone wood floor open concept kitchen remodel in Nashville with a farmhouse sink, flat-panel cabinets, green cabinets, marble countertops, brown backsplash, paneled appliances and an island
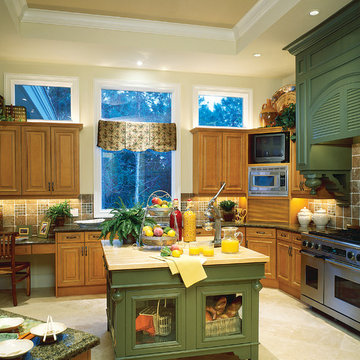
The Sater Design Collection's luxury, Mediterranean home plan "Colony Bay" (Plan #6928). http://saterdesign.com/product/colony-bay/
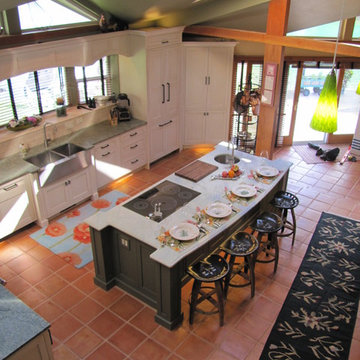
A beautiful lake home with an out-dated kitchen gets a make over. Custom inset Shaker cabinetry keeps the classic feel of this home. The custom island features two spice pull outs, an induction cook top, a small prep sink, and plenty of seating. The white granite top plays off of the two-tone kitchen. The perimeter of the kitchen is painted white with an espresso glaze and the green granite top mimics the color of the lake seen out of the large windows. The refrigerator and dishwasher are built-in and concealed behind cabinet doors. The cabinetry is anchored by new saltillo tile.
DuraSupreme Cabinetry
Huge Kitchen with Green Cabinets Ideas
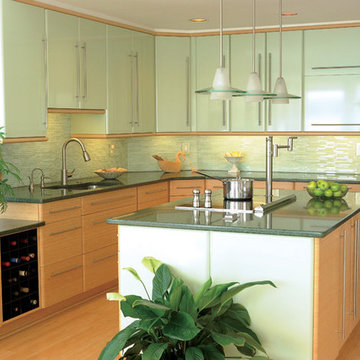
Eat-in kitchen - huge modern l-shaped eat-in kitchen idea in Birmingham with a drop-in sink, glass-front cabinets, green cabinets, granite countertops, green backsplash, glass tile backsplash, stainless steel appliances and an island
1






