Mid-Sized Dark Wood Floor Kitchen Ideas
Refine by:
Budget
Sort by:Popular Today
461 - 480 of 62,780 photos
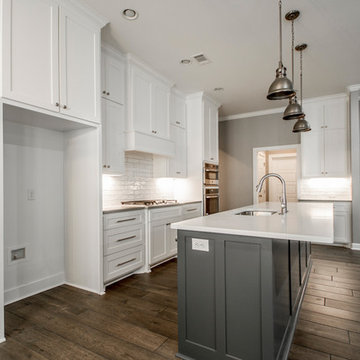
Inspiration for a mid-sized modern single-wall dark wood floor and brown floor open concept kitchen remodel in Little Rock with an undermount sink, shaker cabinets, white cabinets, quartz countertops, white backsplash, subway tile backsplash, stainless steel appliances, an island and white countertops
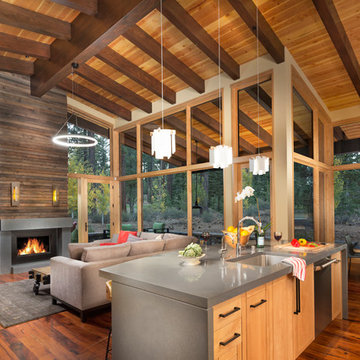
Mid-sized mountain style dark wood floor open concept kitchen photo in Sacramento with an undermount sink, flat-panel cabinets, medium tone wood cabinets and an island
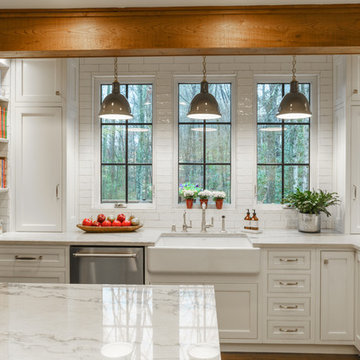
Brent Rivers
Mid-sized country u-shaped dark wood floor and brown floor eat-in kitchen photo in Atlanta with white cabinets, quartzite countertops, white backsplash, an island, a farmhouse sink, subway tile backsplash, stainless steel appliances, shaker cabinets and white countertops
Mid-sized country u-shaped dark wood floor and brown floor eat-in kitchen photo in Atlanta with white cabinets, quartzite countertops, white backsplash, an island, a farmhouse sink, subway tile backsplash, stainless steel appliances, shaker cabinets and white countertops
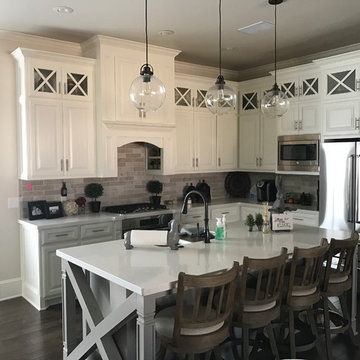
Example of a mid-sized country l-shaped dark wood floor and brown floor open concept kitchen design in Austin with raised-panel cabinets, white cabinets, an island, terrazzo countertops, gray backsplash, stone tile backsplash, stainless steel appliances and a double-bowl sink

The project is located in the heart of Chicago’s Lincoln Park neighborhood. The client’s a young family and the husband is a very passionate cook. The kitchen was a gut renovation. The all white kitchen mixes modern and traditional elements with an oversized island, storage all the way around, a buffet, open shelving, a butler’s pantry and appliances that steal the show.
Butler's Pantry Details include:
-This space is multifunction and is used as an office, a coffee bar and for a liquor bar when entertaining
-Dark artichoke green cabinetry custom by Dresner Design private label line with De Angelis
-Upper cabinets are burnished brass mesh and antique mirror with brass antiquing
-Hardware from Katonah with a antiqued brass finish
-A second subzero refrigerated drawer is located in the butler’s pantry along with a second Miele dishwasher, a warming drawer by Dacor, and a Microdrawer by Wolf
-Lighting in the desk is on motion sensor and by Hafale
-Backsplash, polished Calcutta Gold marble mosaic from Artistic Tile
-Zinc top reclaimed and fabricated by Avenue Metal
-Custom interior drawers are solid oak with Wenge stain
-Trimless cans were used throughout
-Kallista Sink is a hammered nickel
-Faucet by Kallista
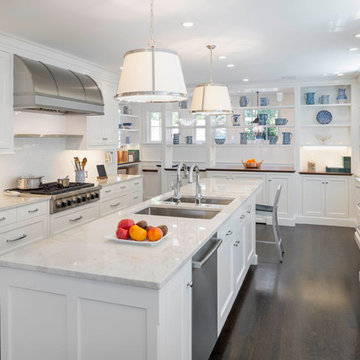
Greg Premru
Open concept kitchen - mid-sized traditional u-shaped dark wood floor and brown floor open concept kitchen idea in Boston with an undermount sink, shaker cabinets, white cabinets, white backsplash, subway tile backsplash, stainless steel appliances, an island and marble countertops
Open concept kitchen - mid-sized traditional u-shaped dark wood floor and brown floor open concept kitchen idea in Boston with an undermount sink, shaker cabinets, white cabinets, white backsplash, subway tile backsplash, stainless steel appliances, an island and marble countertops
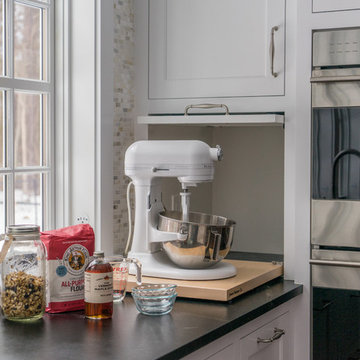
This mixer stand slides in and out of its cabinet making baking time easy to start and complete. Pocket door comes down to cover any baking tools.
Classic white kitchen designed and built by Jewett Farms + Co. Functional for family life with a design that will stand the test of time. White cabinetry, soapstone perimeter counters and marble island top. Hand scraped walnut floors. Walnut drawer interiors and walnut trim on the range hood. Many interior details, check out the rest of the project photos to see them all.
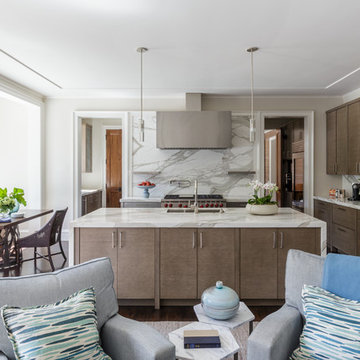
Sleek and modern kitchen with rift oak cabinets and marble waterfall counter
photo: David Duncan Livingston
Mid-sized transitional l-shaped dark wood floor open concept kitchen photo in San Francisco with an undermount sink, flat-panel cabinets, marble countertops, white backsplash, stone slab backsplash, stainless steel appliances, an island and medium tone wood cabinets
Mid-sized transitional l-shaped dark wood floor open concept kitchen photo in San Francisco with an undermount sink, flat-panel cabinets, marble countertops, white backsplash, stone slab backsplash, stainless steel appliances, an island and medium tone wood cabinets
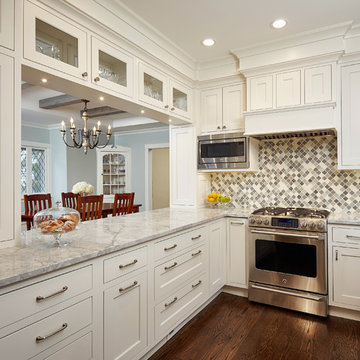
Patsy McEnroe Photography
Widler Architectural Inc.
Example of a mid-sized classic u-shaped dark wood floor enclosed kitchen design in Chicago with a farmhouse sink, shaker cabinets, white cabinets, quartz countertops, multicolored backsplash, mosaic tile backsplash, stainless steel appliances and no island
Example of a mid-sized classic u-shaped dark wood floor enclosed kitchen design in Chicago with a farmhouse sink, shaker cabinets, white cabinets, quartz countertops, multicolored backsplash, mosaic tile backsplash, stainless steel appliances and no island

Mid-sized minimalist l-shaped dark wood floor and brown floor eat-in kitchen photo in San Francisco with an undermount sink, flat-panel cabinets, medium tone wood cabinets, quartz countertops, black backsplash, window backsplash, stainless steel appliances, an island and white countertops

Scott Sandler Photography
Example of a mid-sized french country galley dark wood floor and brown floor eat-in kitchen design in Phoenix with a farmhouse sink, raised-panel cabinets, white cabinets, white backsplash, stainless steel appliances, an island and ceramic backsplash
Example of a mid-sized french country galley dark wood floor and brown floor eat-in kitchen design in Phoenix with a farmhouse sink, raised-panel cabinets, white cabinets, white backsplash, stainless steel appliances, an island and ceramic backsplash
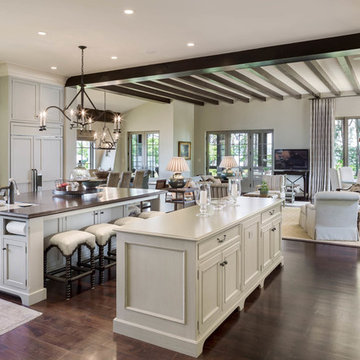
Open concept kitchen - mid-sized transitional l-shaped dark wood floor and brown floor open concept kitchen idea in Charlotte with an undermount sink, quartz countertops, paneled appliances, two islands, beaded inset cabinets and white cabinets

Treve Johnson Photography
Mid-sized arts and crafts l-shaped dark wood floor enclosed kitchen photo in San Francisco with an undermount sink, shaker cabinets, medium tone wood cabinets, granite countertops, stone tile backsplash and stainless steel appliances
Mid-sized arts and crafts l-shaped dark wood floor enclosed kitchen photo in San Francisco with an undermount sink, shaker cabinets, medium tone wood cabinets, granite countertops, stone tile backsplash and stainless steel appliances
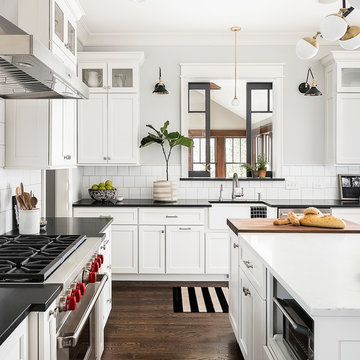
Eat-in kitchen - mid-sized transitional u-shaped dark wood floor and brown floor eat-in kitchen idea in Chicago with a farmhouse sink, shaker cabinets, white cabinets, quartz countertops, white backsplash, ceramic backsplash, stainless steel appliances and an island

Amazing Rustic Kitchen with White Shaker Cabinets, White Quartz Countertops, Reclaimed Wood Island and Whitewashed Brick Backsplash.
Open concept kitchen - mid-sized rustic l-shaped dark wood floor open concept kitchen idea in San Diego with an undermount sink, shaker cabinets, white cabinets, quartz countertops, white backsplash, stainless steel appliances, an island and brick backsplash
Open concept kitchen - mid-sized rustic l-shaped dark wood floor open concept kitchen idea in San Diego with an undermount sink, shaker cabinets, white cabinets, quartz countertops, white backsplash, stainless steel appliances, an island and brick backsplash

This traditional kitchen design is packed with features that will make it the center of this home. The white perimeter kitchen cabinets include glass front upper cabinets with in cabinet lighting. A matching mantel style hood frames the large Wolf oven and range. This is contrasted by the gray island cabinetry topped with a wood countertop. The walk in pantry includes matching cabinetry with plenty of storage space and a custom pantry door. A built in Wolf coffee station, undercounter wine refrigerator, and convection oven make this the perfect space to cook, socialize, or relax with family and friends.
Photos by Susan Hagstrom
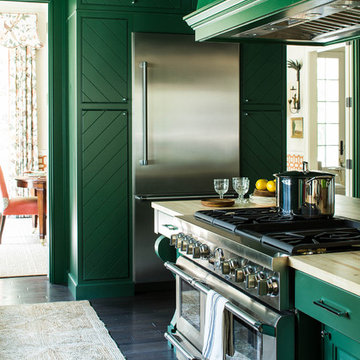
Product Series: Estate Collection
Door Style: Davenport Square Inset Beaded
Paint: Evergreen by Sherwin Williams
Wood Species: Maple
Inspiration for a mid-sized timeless l-shaped dark wood floor and brown floor open concept kitchen remodel in Birmingham with green cabinets, an undermount sink, raised-panel cabinets, stainless steel appliances, an island, quartzite countertops and beige countertops
Inspiration for a mid-sized timeless l-shaped dark wood floor and brown floor open concept kitchen remodel in Birmingham with green cabinets, an undermount sink, raised-panel cabinets, stainless steel appliances, an island, quartzite countertops and beige countertops
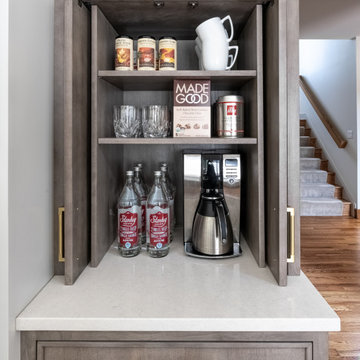
Example of a mid-sized transitional l-shaped dark wood floor and brown floor eat-in kitchen design in Philadelphia with an undermount sink, flat-panel cabinets, beige cabinets, quartz countertops, beige backsplash, ceramic backsplash, stainless steel appliances, an island and white countertops
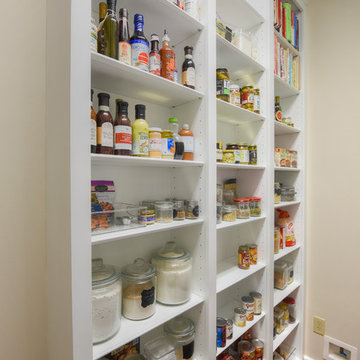
Kim Lindsey Photography
Example of a mid-sized classic galley dark wood floor kitchen pantry design in Jacksonville with wood countertops, stainless steel appliances and white cabinets
Example of a mid-sized classic galley dark wood floor kitchen pantry design in Jacksonville with wood countertops, stainless steel appliances and white cabinets
Mid-Sized Dark Wood Floor Kitchen Ideas
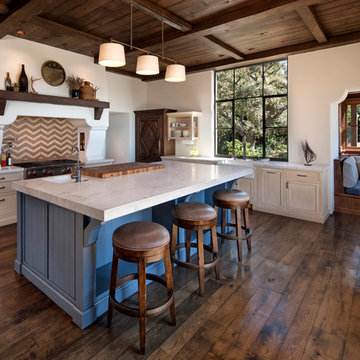
Situated on a 3.5 acre, oak-studded ridge atop Santa Barbara's Riviera, the Greene Compound is a 6,500 square foot custom residence with guest house and pool capturing spectacular views of the City, Coastal Islands to the south, and La Cumbre peak to the north. Carefully sited to kiss the tips of many existing large oaks, the home is rustic Mediterranean in style which blends integral color plaster walls with Santa Barbara sandstone and cedar board and batt.
Landscape Architect Lane Goodkind restored the native grass meadow and added a stream bio-swale which complements the rural setting. 20' mahogany, pocketing sliding doors maximize the indoor / outdoor Santa Barbara lifestyle by opening the living spaces to the pool and island view beyond. A monumental exterior fireplace and camp-style margarita bar add to this romantic living. Discreetly buried in the mission tile roof, solar panels help to offset the home's overall energy consumption. Truly an amazing and unique property, the Greene Residence blends in beautifully with the pastoral setting of the ridge while complementing and enhancing this Riviera neighborhood.
24





