Open Concept Kitchen with a Farmhouse Sink and White Appliances Ideas
Refine by:
Budget
Sort by:Popular Today
1 - 20 of 1,194 photos
Item 1 of 4
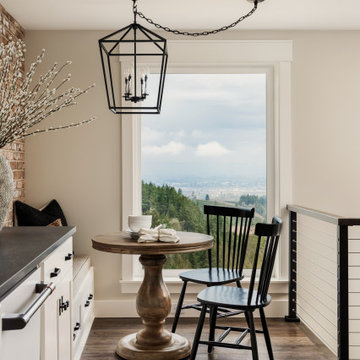
Inspiration for a mid-sized farmhouse l-shaped dark wood floor open concept kitchen remodel in Portland with a farmhouse sink, shaker cabinets, white cabinets, quartz countertops, brick backsplash, white appliances, no island and black countertops
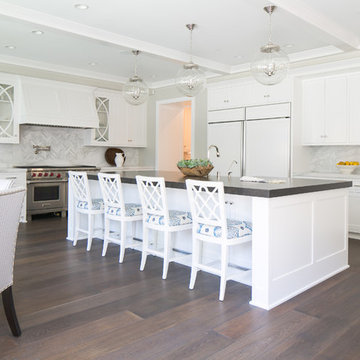
Photography by Ryan Gavin
Open concept kitchen - large transitional l-shaped dark wood floor open concept kitchen idea in Orange County with shaker cabinets, white cabinets, marble countertops, white backsplash, stone slab backsplash, white appliances, an island and a farmhouse sink
Open concept kitchen - large transitional l-shaped dark wood floor open concept kitchen idea in Orange County with shaker cabinets, white cabinets, marble countertops, white backsplash, stone slab backsplash, white appliances, an island and a farmhouse sink

Open concept kitchen - huge farmhouse l-shaped light wood floor and beige floor open concept kitchen idea in Salt Lake City with a farmhouse sink, beaded inset cabinets, white cabinets, quartzite countertops, beige backsplash, limestone backsplash, white appliances, two islands and beige countertops
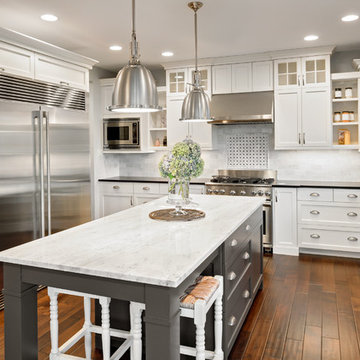
Transitional u-shaped dark wood floor and brown floor open concept kitchen photo in Houston with a farmhouse sink, shaker cabinets, white cabinets, white backsplash, white appliances and an island
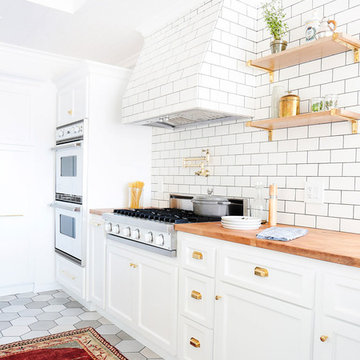
photo cred: tessa neustadt
Example of a mid-sized farmhouse u-shaped ceramic tile open concept kitchen design in Los Angeles with a farmhouse sink, recessed-panel cabinets, white cabinets, marble countertops, white backsplash, subway tile backsplash, white appliances and a peninsula
Example of a mid-sized farmhouse u-shaped ceramic tile open concept kitchen design in Los Angeles with a farmhouse sink, recessed-panel cabinets, white cabinets, marble countertops, white backsplash, subway tile backsplash, white appliances and a peninsula
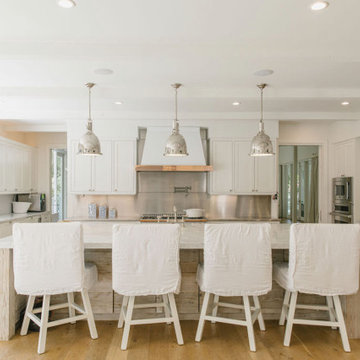
Kitchen, Modern french farmhouse. Light and airy. Garden Retreat by Burdge Architects in Malibu, California.
Inspiration for a large cottage u-shaped light wood floor, brown floor and wood ceiling open concept kitchen remodel in Los Angeles with a farmhouse sink, recessed-panel cabinets, white cabinets, marble countertops, metallic backsplash, porcelain backsplash, white appliances, an island and white countertops
Inspiration for a large cottage u-shaped light wood floor, brown floor and wood ceiling open concept kitchen remodel in Los Angeles with a farmhouse sink, recessed-panel cabinets, white cabinets, marble countertops, metallic backsplash, porcelain backsplash, white appliances, an island and white countertops

Photography: Stacy Zarin Goldberg
Small trendy l-shaped porcelain tile and brown floor open concept kitchen photo in DC Metro with a farmhouse sink, shaker cabinets, blue cabinets, wood countertops, white backsplash, ceramic backsplash, an island, white appliances and brown countertops
Small trendy l-shaped porcelain tile and brown floor open concept kitchen photo in DC Metro with a farmhouse sink, shaker cabinets, blue cabinets, wood countertops, white backsplash, ceramic backsplash, an island, white appliances and brown countertops
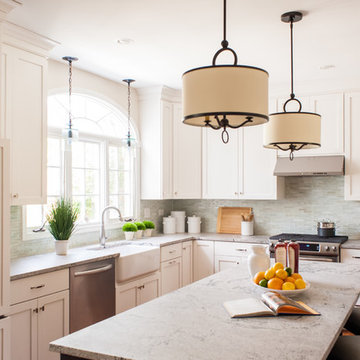
Large transitional single-wall medium tone wood floor open concept kitchen photo in Philadelphia with a farmhouse sink, shaker cabinets, white cabinets, limestone countertops, green backsplash, white appliances and an island
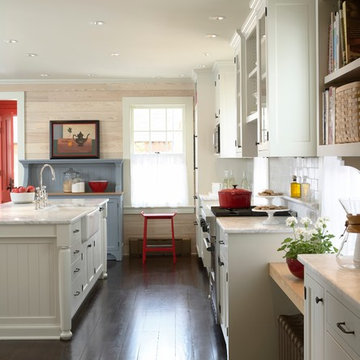
Photography by Susan Gilmore
Open concept kitchen - small traditional galley dark wood floor open concept kitchen idea in Minneapolis with a farmhouse sink, recessed-panel cabinets, white cabinets, marble countertops, white backsplash, ceramic backsplash, white appliances and an island
Open concept kitchen - small traditional galley dark wood floor open concept kitchen idea in Minneapolis with a farmhouse sink, recessed-panel cabinets, white cabinets, marble countertops, white backsplash, ceramic backsplash, white appliances and an island
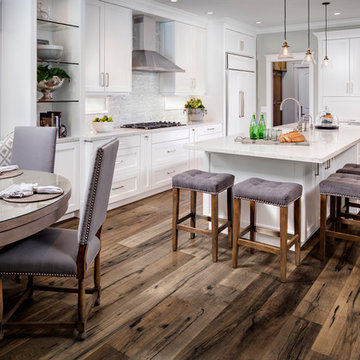
Zack Benson Photography
Trendy medium tone wood floor open concept kitchen photo in San Diego with a farmhouse sink, white cabinets, white backsplash, glass tile backsplash, white appliances and an island
Trendy medium tone wood floor open concept kitchen photo in San Diego with a farmhouse sink, white cabinets, white backsplash, glass tile backsplash, white appliances and an island
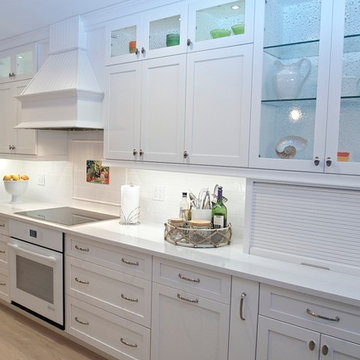
White kitchen cabinets by Da Vinci Cabinetry
Mid-sized transitional galley light wood floor open concept kitchen photo in Miami with a farmhouse sink, shaker cabinets, white cabinets, quartzite countertops, white backsplash, porcelain backsplash, white appliances and an island
Mid-sized transitional galley light wood floor open concept kitchen photo in Miami with a farmhouse sink, shaker cabinets, white cabinets, quartzite countertops, white backsplash, porcelain backsplash, white appliances and an island
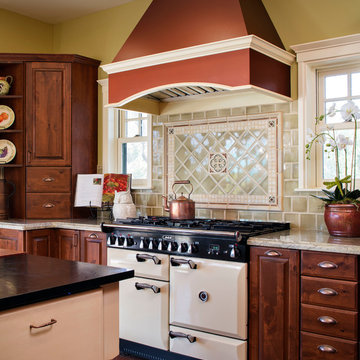
Chipper Hatter Photography
Inspiration for a cottage l-shaped open concept kitchen remodel in Sacramento with raised-panel cabinets, granite countertops, green backsplash, ceramic backsplash, white appliances, an island and a farmhouse sink
Inspiration for a cottage l-shaped open concept kitchen remodel in Sacramento with raised-panel cabinets, granite countertops, green backsplash, ceramic backsplash, white appliances, an island and a farmhouse sink
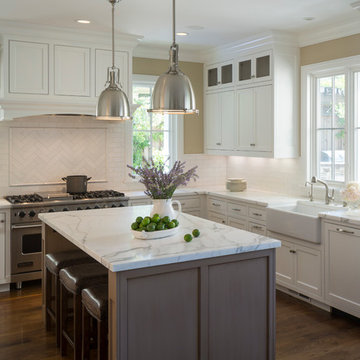
Scott Hargis
Example of a mid-sized transitional u-shaped dark wood floor open concept kitchen design in San Francisco with a farmhouse sink, recessed-panel cabinets, white cabinets, marble countertops, subway tile backsplash, white appliances, an island and white backsplash
Example of a mid-sized transitional u-shaped dark wood floor open concept kitchen design in San Francisco with a farmhouse sink, recessed-panel cabinets, white cabinets, marble countertops, subway tile backsplash, white appliances, an island and white backsplash

The open plan kitchen mixes simple wood-grained IKEA cabinets with a classic 1952 vintage O'Keefe & Merritt double oven, offset by a custom installation of vintage hand-painted Spanish tiles as a backsplash, set into classic subway tile.
Photo by Bret Gum for Flea Market Decor Magazine
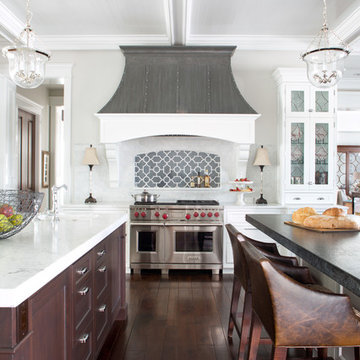
Emily Minton Redfield; EMR Photography
Inspiration for a huge transitional u-shaped dark wood floor open concept kitchen remodel in Denver with a farmhouse sink, beaded inset cabinets, white cabinets, marble countertops, white backsplash, stone tile backsplash, white appliances and two islands
Inspiration for a huge transitional u-shaped dark wood floor open concept kitchen remodel in Denver with a farmhouse sink, beaded inset cabinets, white cabinets, marble countertops, white backsplash, stone tile backsplash, white appliances and two islands
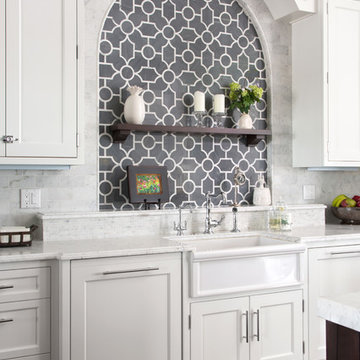
Emily Minton Redfield; EMR Photography
Inspiration for a huge transitional u-shaped dark wood floor open concept kitchen remodel in Denver with a farmhouse sink, beaded inset cabinets, white cabinets, marble countertops, white backsplash, stone tile backsplash, white appliances and two islands
Inspiration for a huge transitional u-shaped dark wood floor open concept kitchen remodel in Denver with a farmhouse sink, beaded inset cabinets, white cabinets, marble countertops, white backsplash, stone tile backsplash, white appliances and two islands
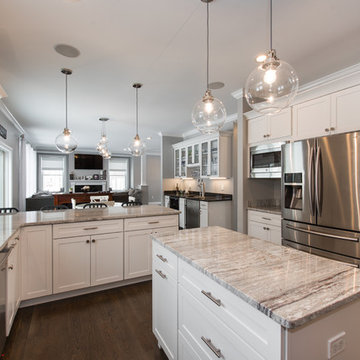
Mid-sized transitional single-wall dark wood floor and brown floor open concept kitchen photo in New York with shaker cabinets, white cabinets, granite countertops, white appliances, an island and a farmhouse sink
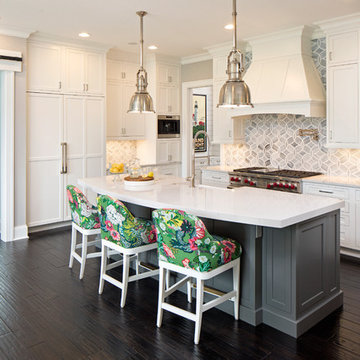
High-end appliances and a huge walk-in pantry make this kitchen a dream for everyday cooking and entertaining
Landmark Photography
Open concept kitchen - huge transitional dark wood floor open concept kitchen idea in Minneapolis with a farmhouse sink, recessed-panel cabinets, white cabinets, quartz countertops, gray backsplash, glass tile backsplash, white appliances and an island
Open concept kitchen - huge transitional dark wood floor open concept kitchen idea in Minneapolis with a farmhouse sink, recessed-panel cabinets, white cabinets, quartz countertops, gray backsplash, glass tile backsplash, white appliances and an island
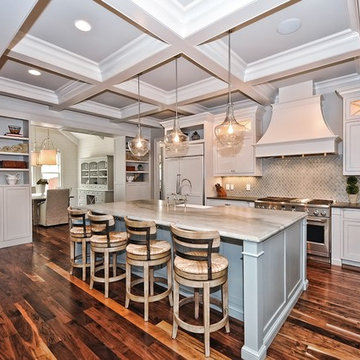
Large arts and crafts l-shaped dark wood floor open concept kitchen photo in Charlotte with shaker cabinets, white cabinets, white appliances, an island, a farmhouse sink, quartzite countertops, gray backsplash and ceramic backsplash
Open Concept Kitchen with a Farmhouse Sink and White Appliances Ideas
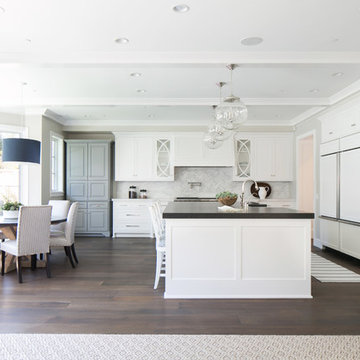
Photography by Ryan Gavin
Large transitional l-shaped dark wood floor open concept kitchen photo in Orange County with a farmhouse sink, shaker cabinets, white cabinets, marble countertops, white backsplash, stone slab backsplash, white appliances and an island
Large transitional l-shaped dark wood floor open concept kitchen photo in Orange County with a farmhouse sink, shaker cabinets, white cabinets, marble countertops, white backsplash, stone slab backsplash, white appliances and an island
1





