Open Concept Kitchen with Tile Countertops Ideas
Sort by:Popular Today
1 - 20 of 1,400 photos

Create a show-stealing kitchen island by using a lively green hexagon countertop tile with a live edge that flows into a warm wood finish.
DESIGN
Silent J Design
PHOTOS
TC Peterson Photography
INSTALLER
Damskov Construction
Tile Shown: Brick in Olympic, 6" Hexagon in Palm Tree, Left & Right Scalene in Tempest
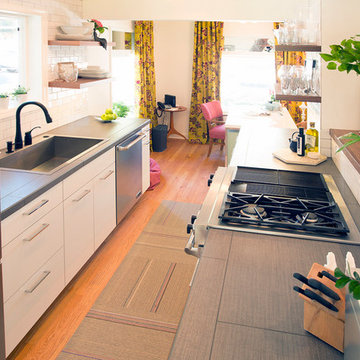
Steve Eltinge
Inspiration for a small transitional galley light wood floor open concept kitchen remodel in Portland with a drop-in sink, flat-panel cabinets, white cabinets, tile countertops, white backsplash, subway tile backsplash, stainless steel appliances and no island
Inspiration for a small transitional galley light wood floor open concept kitchen remodel in Portland with a drop-in sink, flat-panel cabinets, white cabinets, tile countertops, white backsplash, subway tile backsplash, stainless steel appliances and no island
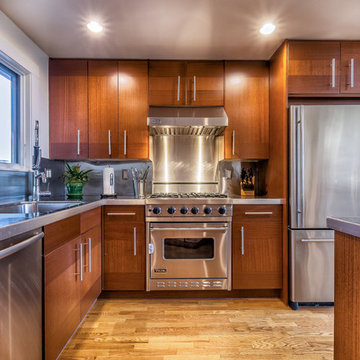
Architect: Grouparchitect.
Contractor: Barlow Construction.
Photography: Chad Savaikie.
Example of a mid-sized transitional l-shaped medium tone wood floor open concept kitchen design in Seattle with an undermount sink, flat-panel cabinets, dark wood cabinets, tile countertops, metallic backsplash, metal backsplash, stainless steel appliances and an island
Example of a mid-sized transitional l-shaped medium tone wood floor open concept kitchen design in Seattle with an undermount sink, flat-panel cabinets, dark wood cabinets, tile countertops, metallic backsplash, metal backsplash, stainless steel appliances and an island
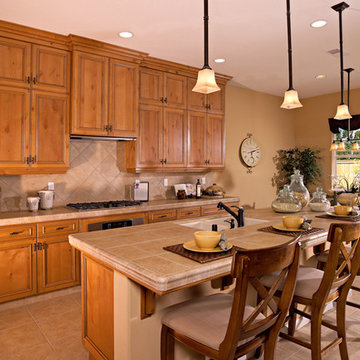
De Young Properties Residence 260 Kitchen
Example of a cottage single-wall open concept kitchen design in Other with a double-bowl sink, medium tone wood cabinets, tile countertops, beige backsplash, ceramic backsplash and stainless steel appliances
Example of a cottage single-wall open concept kitchen design in Other with a double-bowl sink, medium tone wood cabinets, tile countertops, beige backsplash, ceramic backsplash and stainless steel appliances
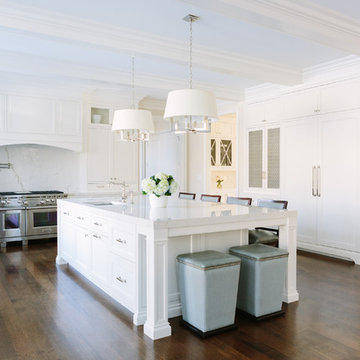
Photo By:
Aimée Mazzenga
Inspiration for a transitional u-shaped dark wood floor and brown floor open concept kitchen remodel in Chicago with beaded inset cabinets, white cabinets, tile countertops, white backsplash, porcelain backsplash, stainless steel appliances, an island, white countertops and an undermount sink
Inspiration for a transitional u-shaped dark wood floor and brown floor open concept kitchen remodel in Chicago with beaded inset cabinets, white cabinets, tile countertops, white backsplash, porcelain backsplash, stainless steel appliances, an island, white countertops and an undermount sink
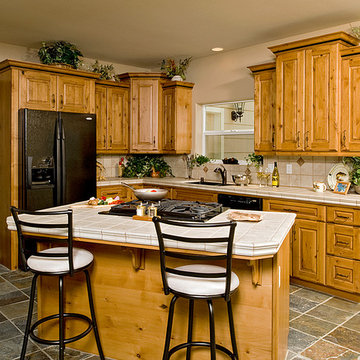
Steven Whitsitt, Dura Supreme Cabinetry
Small mountain style l-shaped slate floor open concept kitchen photo in Other with an undermount sink, medium tone wood cabinets, tile countertops, beige backsplash, porcelain backsplash and black appliances
Small mountain style l-shaped slate floor open concept kitchen photo in Other with an undermount sink, medium tone wood cabinets, tile countertops, beige backsplash, porcelain backsplash and black appliances
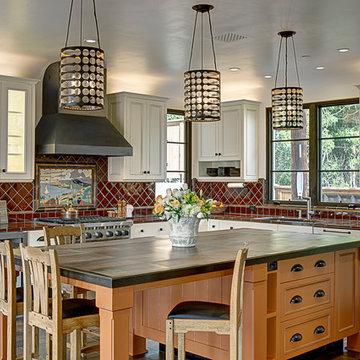
This one-acre property now features a trio of homes on three lots where previously there was only a single home on one lot. Surrounded by other single family homes in a neighborhood where vacant parcels are virtually unheard of, this project created the rare opportunity of constructing not one, but two new homes. The owners purchased the property as a retirement investment with the goal of relocating from the East Coast to live in one of the new homes and sell the other two.
The original home - designed by the distinguished architectural firm of Edwards & Plunkett in the 1930's - underwent a complete remodel both inside and out. While respecting the original architecture, this 2,089 sq. ft., two bedroom, two bath home features new interior and exterior finishes, reclaimed wood ceilings, custom light fixtures, stained glass windows, and a new three-car garage.
The two new homes on the lot reflect the style of the original home, only grander. Neighborhood design standards required Spanish Colonial details – classic red tile roofs and stucco exteriors. Both new three-bedroom homes with additional study were designed with aging in place in mind and equipped with elevator systems, fireplaces, balconies, and other custom amenities including open beam ceilings, hand-painted tiles, and dark hardwood floors.
Photographer: Santa Barbara Real Estate Photography
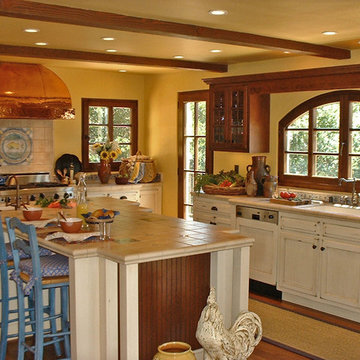
For a client who was originally from France, we recreated a french country farmhouse she remembered from her childhood. Authenticity was achieved by the random use of materials, as if the kitchen had been added to over time by succeeding generations. The classic elements of french country, which include copper, colors yellow and blue, sunflowers, handpainted tile, antique french pottery and distressed wood surfaces, all contribute to the overall rustic feel.
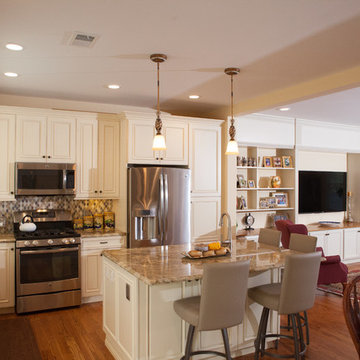
Large elegant l-shaped dark wood floor and brown floor open concept kitchen photo in New York with an undermount sink, raised-panel cabinets, white cabinets, tile countertops, multicolored backsplash, mosaic tile backsplash, stainless steel appliances and an island
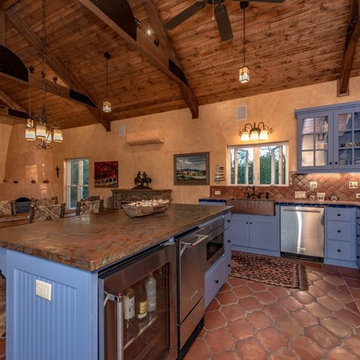
Open concept kitchen - mid-sized southwestern u-shaped terra-cotta tile and brown floor open concept kitchen idea in Austin with an undermount sink, flat-panel cabinets, blue cabinets, tile countertops, brown backsplash, terra-cotta backsplash, stainless steel appliances and an island
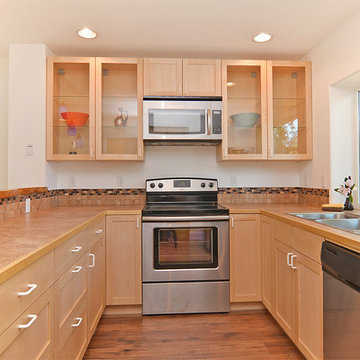
Pattie O'Loughlin Marmon
Inspiration for a small craftsman u-shaped dark wood floor open concept kitchen remodel in Seattle with a double-bowl sink, glass-front cabinets, light wood cabinets, tile countertops, multicolored backsplash, ceramic backsplash, stainless steel appliances and an island
Inspiration for a small craftsman u-shaped dark wood floor open concept kitchen remodel in Seattle with a double-bowl sink, glass-front cabinets, light wood cabinets, tile countertops, multicolored backsplash, ceramic backsplash, stainless steel appliances and an island
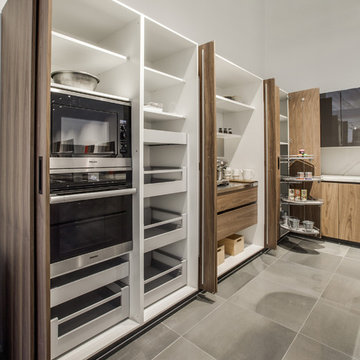
Tall units in a pocket door configuration along with lemans pivoting shelf system. All hardware is by Blum. The floor tile is Marne Scuro Semi-Polished by Eleganza Tiles.
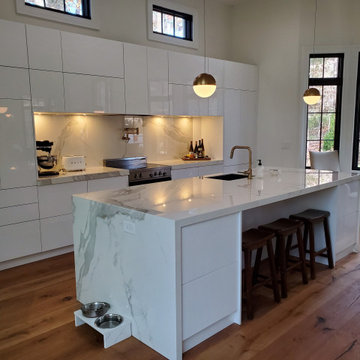
Porcelain Tile backsplash and countertops with Flat Panel Cabinetry. Single-bowl kitchen sink.
Example of a large minimalist single-wall light wood floor open concept kitchen design in Other with a single-bowl sink, flat-panel cabinets, white cabinets, porcelain backsplash, stainless steel appliances, an island and tile countertops
Example of a large minimalist single-wall light wood floor open concept kitchen design in Other with a single-bowl sink, flat-panel cabinets, white cabinets, porcelain backsplash, stainless steel appliances, an island and tile countertops
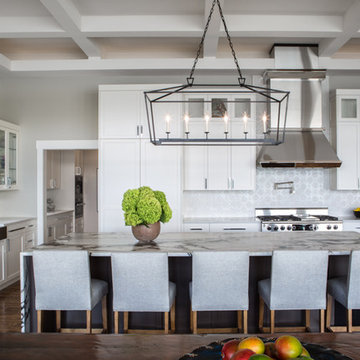
The dining table blended with our client's desire for a more contemporary flair served as inspiration for the Kitchen and Dining Area. Two focal points exist in this area - the 7' tall custom designed built-in storage unit in the dining area, and a magnificent 11' long honed marble, waterfall wrapped kitchen island. The primitive style built in cabinetry was finished to relate to the traditional elements of the dining table and the clean lines of the cabinetry in the Kitchen Area simultaneously. The result is an eclectic contemporary vibe filled with rich, layered textures.
The Kitchen Area was designed as an elegant backdrop for the 3 focal points on the main level open floor plan. Clean lined off-white perimeter cabinetry and a textured, North African motif patterned backsplash frame the rich colored Island, where the client often entertains and dines with guests.
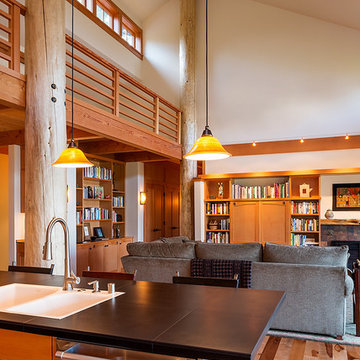
Adding clerestory windows especially where there is a high ceiling minimizes the need for lighting during the day and washes the room with natural light. Only a few track lights and spot lights were used in this great room!
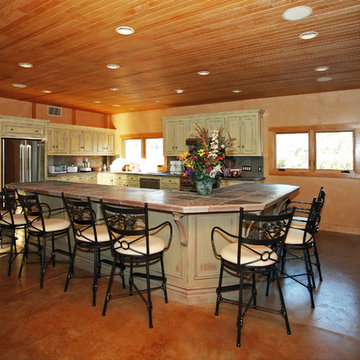
The Spacious Barn Kitchen is meant as a hangout for the whole family, and features a large Breakfast/Wine Bar. The counter tops are done in Slate Tiles with matching edge moldings for a causal touch.

This one-acre property now features a trio of homes on three lots where previously there was only a single home on one lot. Surrounded by other single family homes in a neighborhood where vacant parcels are virtually unheard of, this project created the rare opportunity of constructing not one, but two new homes. The owners purchased the property as a retirement investment with the goal of relocating from the East Coast to live in one of the new homes and sell the other two.
The original home - designed by the distinguished architectural firm of Edwards & Plunkett in the 1930's - underwent a complete remodel both inside and out. While respecting the original architecture, this 2,089 sq. ft., two bedroom, two bath home features new interior and exterior finishes, reclaimed wood ceilings, custom light fixtures, stained glass windows, and a new three-car garage.
The two new homes on the lot reflect the style of the original home, only grander. Neighborhood design standards required Spanish Colonial details – classic red tile roofs and stucco exteriors. Both new three-bedroom homes with additional study were designed with aging in place in mind and equipped with elevator systems, fireplaces, balconies, and other custom amenities including open beam ceilings, hand-painted tiles, and dark hardwood floors.
Photographer: Santa Barbara Real Estate Photography
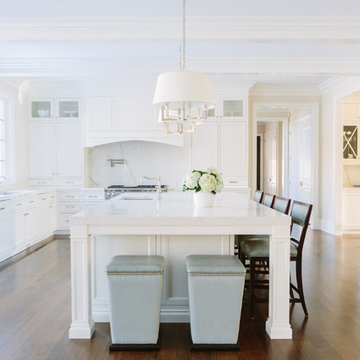
Photo By:
Aimée Mazzenga
Inspiration for a transitional l-shaped dark wood floor and brown floor open concept kitchen remodel in Chicago with a drop-in sink, beaded inset cabinets, white cabinets, tile countertops, white backsplash, porcelain backsplash, stainless steel appliances, an island and white countertops
Inspiration for a transitional l-shaped dark wood floor and brown floor open concept kitchen remodel in Chicago with a drop-in sink, beaded inset cabinets, white cabinets, tile countertops, white backsplash, porcelain backsplash, stainless steel appliances, an island and white countertops
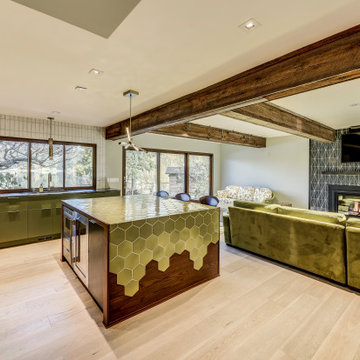
Pattern and texture beautifully balance this modern great room. The vertical white brick kitchen backsplash plays off the lively green hexagon on the island countertop and the dark scalene triangle tile on the fireplace.
DESIGN
Silent J Design
PHOTOS
TC Peterson Photography
INSTALLER
Damskov Construction
Tile Shown: Brick in Olympic, 6" Hexagon in Palm Tree, Left & Right Scalene in Tempest
Open Concept Kitchen with Tile Countertops Ideas
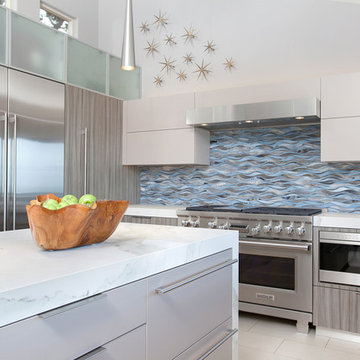
Preview First
Open concept kitchen - large contemporary u-shaped porcelain tile open concept kitchen idea in San Diego with an undermount sink, flat-panel cabinets, gray cabinets, tile countertops, blue backsplash, glass tile backsplash, stainless steel appliances and an island
Open concept kitchen - large contemporary u-shaped porcelain tile open concept kitchen idea in San Diego with an undermount sink, flat-panel cabinets, gray cabinets, tile countertops, blue backsplash, glass tile backsplash, stainless steel appliances and an island
1





