L-Shaped Enclosed Kitchen Ideas
Refine by:
Budget
Sort by:Popular Today
141 - 160 of 45,119 photos
Item 1 of 3

Long time clients who are "empty nesters" downsized from a larger house to this new condominium, designed to showcase their small yet impressive collection of modern art. The space plan, high ceilings, and careful consideration of materials lends their residence an quiet air of sophistication without pretension. Existing furnishings nearly 30 years old were slightly modified and reupholstered to work in the new residence, which proved both economical and comforting.
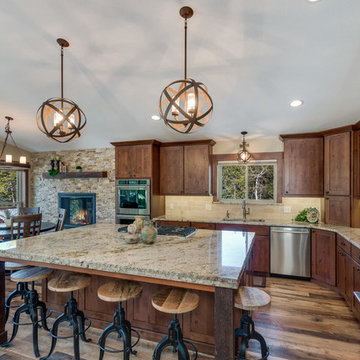
Example of a large mountain style l-shaped medium tone wood floor and brown floor enclosed kitchen design in Denver with an undermount sink, shaker cabinets, medium tone wood cabinets, granite countertops, beige backsplash, stone tile backsplash, stainless steel appliances and an island
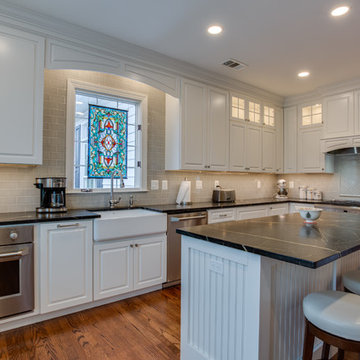
Elegant l-shaped medium tone wood floor and brown floor enclosed kitchen photo in Baltimore with a farmhouse sink, raised-panel cabinets, white cabinets, gray backsplash, subway tile backsplash, stainless steel appliances and an island
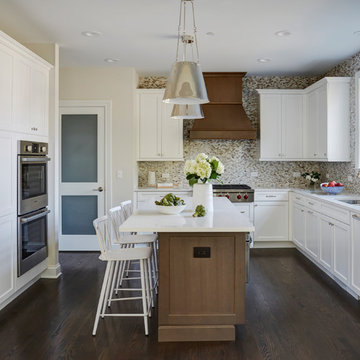
Inspiration for a coastal l-shaped dark wood floor and brown floor enclosed kitchen remodel in Chicago with a double-bowl sink, white cabinets, quartz countertops, multicolored backsplash, mosaic tile backsplash, stainless steel appliances, an island, white countertops and shaker cabinets
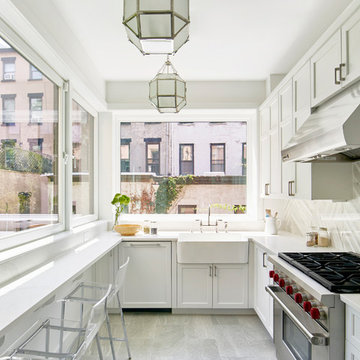
Jacob Snavely
Example of a transitional l-shaped gray floor enclosed kitchen design in New York with a farmhouse sink, shaker cabinets, white cabinets, gray backsplash, stainless steel appliances, no island and white countertops
Example of a transitional l-shaped gray floor enclosed kitchen design in New York with a farmhouse sink, shaker cabinets, white cabinets, gray backsplash, stainless steel appliances, no island and white countertops
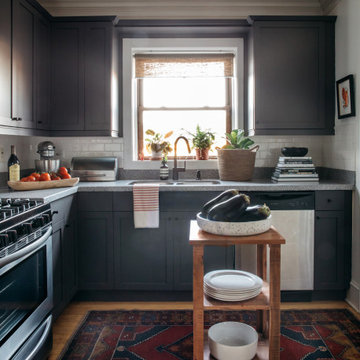
Example of a small eclectic l-shaped light wood floor and brown floor enclosed kitchen design in Chicago with shaker cabinets, gray cabinets, solid surface countertops, white backsplash, subway tile backsplash, stainless steel appliances and multicolored countertops
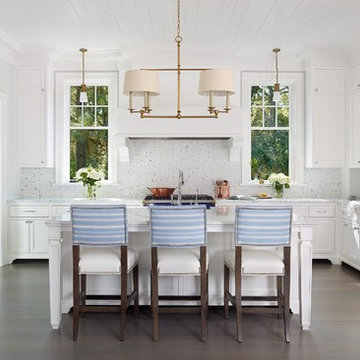
Photography by: Holger Obenaus
Enclosed kitchen - coastal l-shaped dark wood floor and brown floor enclosed kitchen idea in Charleston with an island, shaker cabinets, white cabinets, multicolored backsplash, mosaic tile backsplash, paneled appliances and multicolored countertops
Enclosed kitchen - coastal l-shaped dark wood floor and brown floor enclosed kitchen idea in Charleston with an island, shaker cabinets, white cabinets, multicolored backsplash, mosaic tile backsplash, paneled appliances and multicolored countertops
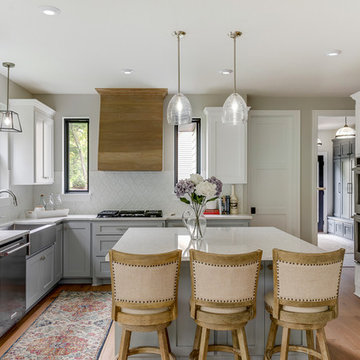
Gourmet kitchen and dining room, part of the open floor plan in our custom home.
Large transitional l-shaped medium tone wood floor enclosed kitchen photo in Minneapolis with quartz countertops, white backsplash, stainless steel appliances, an island, white countertops, a farmhouse sink, shaker cabinets and white cabinets
Large transitional l-shaped medium tone wood floor enclosed kitchen photo in Minneapolis with quartz countertops, white backsplash, stainless steel appliances, an island, white countertops, a farmhouse sink, shaker cabinets and white cabinets
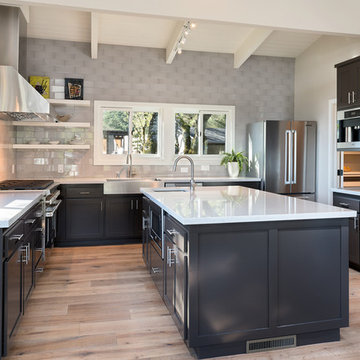
Mid-sized minimalist l-shaped light wood floor and beige floor enclosed kitchen photo in San Francisco with a farmhouse sink, recessed-panel cabinets, gray cabinets, quartz countertops, gray backsplash, porcelain backsplash, stainless steel appliances and an island

This charming blue English country kitchen features a Shaw's farmhouse sink, brushed bronze hardware, and honed and brushed limestone countertops.
Kyle Norton Photography
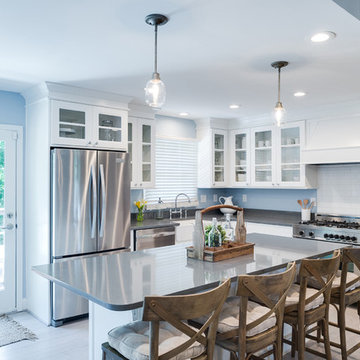
Mid-sized transitional l-shaped light wood floor and beige floor enclosed kitchen photo in Other with a farmhouse sink, flat-panel cabinets, white cabinets, solid surface countertops, white backsplash, subway tile backsplash, stainless steel appliances and an island
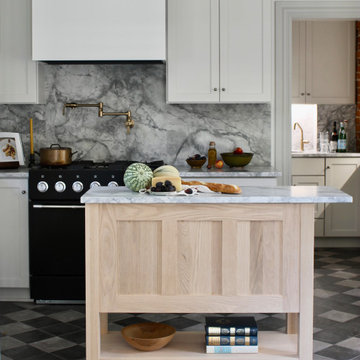
A 120 year Victorian home gets a new kitchen with high-end marble, eclectic black and gray checkered floors, to-the-ceiling shaker cabinets, and last but not least a gorgeous AGA range.

vertical storage for large baking trays, cutting boards and muffin tins. All in walnut.
Classic white kitchen designed and built by Jewett Farms + Co. Functional for family life with a design that will stand the test of time. White cabinetry, soapstone perimeter counters and marble island top. Hand scraped walnut floors. Walnut drawer interiors and walnut trim on the range hood. Many interior details, check out the rest of the project photos to see them all.
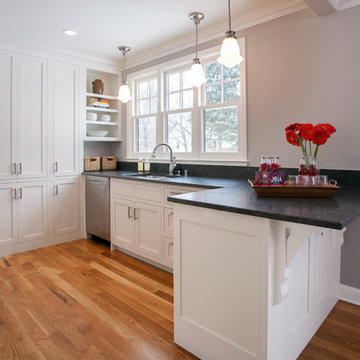
Example of a small classic l-shaped light wood floor enclosed kitchen design in Minneapolis with a double-bowl sink, raised-panel cabinets, white cabinets, granite countertops, gray backsplash, subway tile backsplash, stainless steel appliances and a peninsula
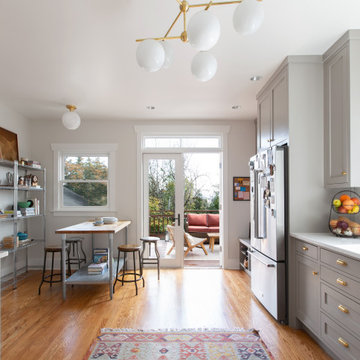
Design: H2D Architecture + Design
www.h2darchitects.com
Build: Crescent Builds
Photos: Rafael Soldi
Inspiration for a small craftsman l-shaped medium tone wood floor and brown floor enclosed kitchen remodel in Seattle with an undermount sink, shaker cabinets, gray cabinets, quartz countertops, white backsplash, porcelain backsplash, stainless steel appliances and white countertops
Inspiration for a small craftsman l-shaped medium tone wood floor and brown floor enclosed kitchen remodel in Seattle with an undermount sink, shaker cabinets, gray cabinets, quartz countertops, white backsplash, porcelain backsplash, stainless steel appliances and white countertops
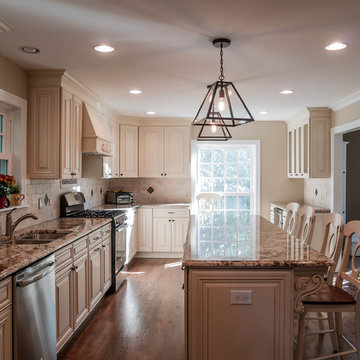
Large kitchen, star beach granite, custom ivory cabinets, stainless steel appliances, rustic pendants, penny accent tiles, and backsplash.
photo by elizabeth steiner
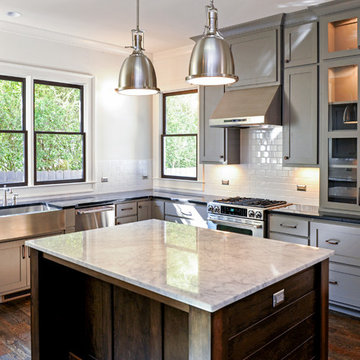
Inspiration for a large industrial l-shaped dark wood floor enclosed kitchen remodel in Atlanta with a farmhouse sink, shaker cabinets, gray cabinets, quartzite countertops, white backsplash, subway tile backsplash, stainless steel appliances and an island
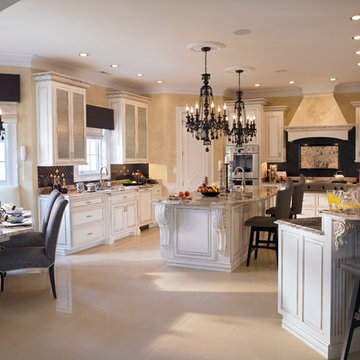
Elegant l-shaped enclosed kitchen photo in Other with a drop-in sink and black cabinets
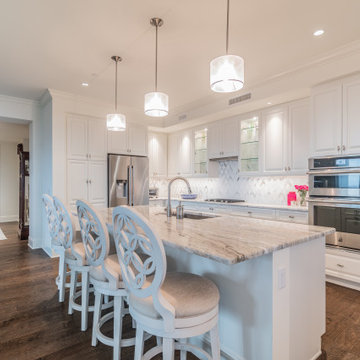
Our Tampa studio gave this home a fun, cheerful, Florida-style appeal with colorful furnishings dotting the neutral palette. Patterned wallpapers, thoughtful decor, beautiful artworks, striking light fixtures, and stylish finishes and materials give the home a cozy, luxe vibe.
---
Project designed by interior design studio Home Frosting. They serve the entire Tampa Bay area including South Tampa, Clearwater, Belleair, and St. Petersburg.
For more about Home Frosting, see here: https://homefrosting.com/
L-Shaped Enclosed Kitchen Ideas
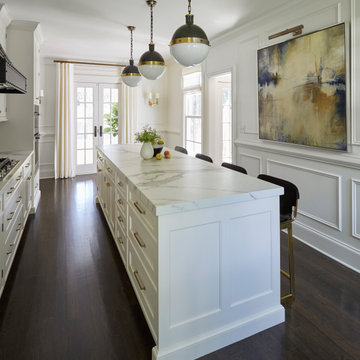
The light filled space has large windows and four doors, but works well in the strategically configured floor plan. Generous wall trim, exquisite light fixtures and modern stools create a warm ambiance. In the words of the homeowner, “it is beyond our dreams”.
8





