L-Shaped Laundry Room with Multicolored Walls Ideas
Refine by:
Budget
Sort by:Popular Today
61 - 80 of 111 photos
Item 1 of 3

Builder: Homes by True North
Interior Designer: L. Rose Interiors
Photographer: M-Buck Studio
This charming house wraps all of the conveniences of a modern, open concept floor plan inside of a wonderfully detailed modern farmhouse exterior. The front elevation sets the tone with its distinctive twin gable roofline and hipped main level roofline. Large forward facing windows are sheltered by a deep and inviting front porch, which is further detailed by its use of square columns, rafter tails, and old world copper lighting.
Inside the foyer, all of the public spaces for entertaining guests are within eyesight. At the heart of this home is a living room bursting with traditional moldings, columns, and tiled fireplace surround. Opposite and on axis with the custom fireplace, is an expansive open concept kitchen with an island that comfortably seats four. During the spring and summer months, the entertainment capacity of the living room can be expanded out onto the rear patio featuring stone pavers, stone fireplace, and retractable screens for added convenience.
When the day is done, and it’s time to rest, this home provides four separate sleeping quarters. Three of them can be found upstairs, including an office that can easily be converted into an extra bedroom. The master suite is tucked away in its own private wing off the main level stair hall. Lastly, more entertainment space is provided in the form of a lower level complete with a theatre room and exercise space.
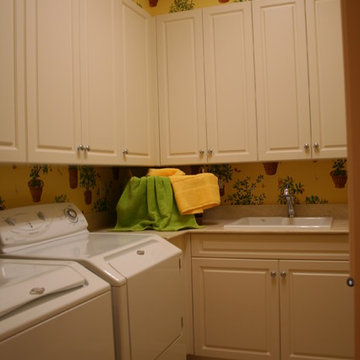
Broward Custom Kitchens
Mid-sized elegant l-shaped travertine floor dedicated laundry room photo in Miami with a drop-in sink, raised-panel cabinets, white cabinets, granite countertops, multicolored walls and a side-by-side washer/dryer
Mid-sized elegant l-shaped travertine floor dedicated laundry room photo in Miami with a drop-in sink, raised-panel cabinets, white cabinets, granite countertops, multicolored walls and a side-by-side washer/dryer
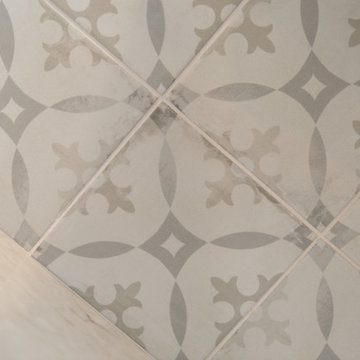
Example of a large transitional l-shaped porcelain tile and gray floor dedicated laundry room design in Chicago with an undermount sink, flat-panel cabinets, white cabinets, quartz countertops, multicolored walls, a stacked washer/dryer and gray countertops
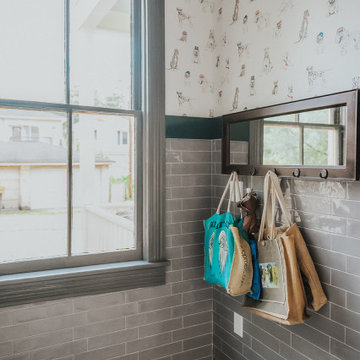
The spacious laundry room doubles as dedicated space for the precious pups of this family. The lower cabinets were converted into kennels (which remain open most of the time). The space has ceramic tile floors and walls, wall cabinets above the quartz counters and an oversized sink for easy baths for the pups. Additionally there is a washer/dryer unit and a full height pantry cabinet.
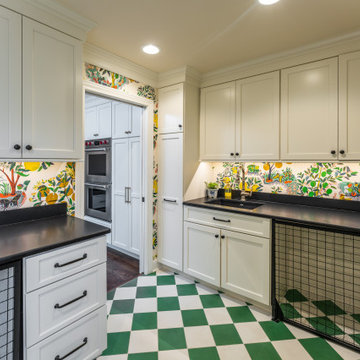
The laundry room was also very lacking in storage and became a catch all room. New upper and lower cabinets now line two walls in the room and include custom dog kennels. A rack hung between two upper cabinets is perfect for hanging freshly laundered clothes, and the same countertop from the kitchen is carried through, providing a surface for folding. The fantastic, whimsical wallpaper and green and white tile, checked floor inject the room with personality, creating a happy space to do a mundane chore.
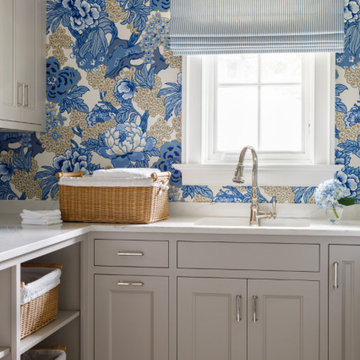
https://www.lowellcustomhomes.com
Photo by www.aimeemazzenga.com
Interior Design by www.northshorenest.com
Relaxed luxury on the shore of beautiful Geneva Lake in Wisconsin.

Example of a mid-century modern l-shaped concrete floor and gray floor dedicated laundry room design in Orange County with an undermount sink, flat-panel cabinets, multicolored backsplash, multicolored walls, a side-by-side washer/dryer and gray countertops
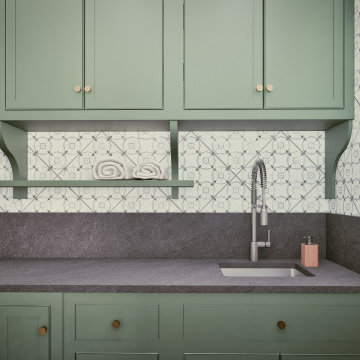
Example of a small transitional l-shaped wainscoting dedicated laundry room design in Philadelphia with a single-bowl sink, beaded inset cabinets, green cabinets, soapstone countertops, multicolored walls, a side-by-side washer/dryer and gray countertops
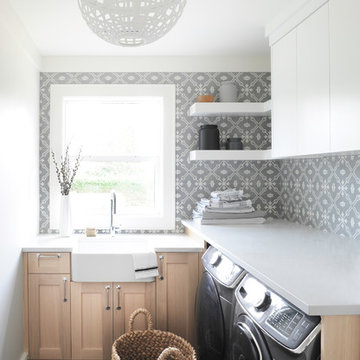
Country l-shaped black floor dedicated laundry room photo in Other with a farmhouse sink, shaker cabinets, light wood cabinets, multicolored walls, a side-by-side washer/dryer and gray countertops
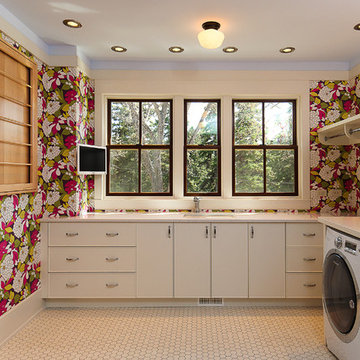
Striking wallpaper adds a colourful pop to this laundry room, while complimenting the cream lacquer finish on the cabinets.
Redl Kitchens
156 Jessop Avenue
Saskatoon, SK S7N 1Y4
10341-124th Street
Edmonton, AB T5N 3W1
1733 McAra St
Regina, SK, S4N 6H5

This bathroom was a must for the homeowners of this 100 year old home. Having only 1 bathroom in the entire home and a growing family, things were getting a little tight.
This bathroom was part of a basement renovation which ended up giving the homeowners 14” worth of extra headroom. The concrete slab is sitting on 2” of XPS. This keeps the heat from the heated floor in the bathroom instead of heating the ground and it’s covered with hand painted cement tiles. Sleek wall tiles keep everything clean looking and the niche gives you the storage you need in the shower.
Custom cabinetry was fabricated and the cabinet in the wall beside the tub has a removal back in order to access the sewage pump under the stairs if ever needed. The main trunk for the high efficiency furnace also had to run over the bathtub which lead to more creative thinking. A custom box was created inside the duct work in order to allow room for an LED potlight.
The seat to the toilet has a built in child seat for all the little ones who use this bathroom, the baseboard is a custom 3 piece baseboard to match the existing and the door knob was sourced to keep the classic transitional look as well. Needless to say, creativity and finesse was a must to bring this bathroom to reality.
Although this bathroom did not come easy, it was worth every minute and a complete success in the eyes of our team and the homeowners. An outstanding team effort.
Leon T. Switzer/Front Page Media Group
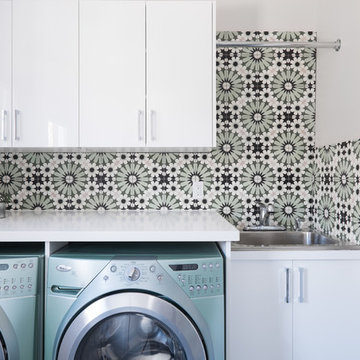
Design: Michelle Berwick
Photos: Sam Stock Photos
Dedicated laundry room - contemporary l-shaped dedicated laundry room idea in Toronto with flat-panel cabinets, white cabinets, solid surface countertops, multicolored walls, a drop-in sink, a side-by-side washer/dryer and white countertops
Dedicated laundry room - contemporary l-shaped dedicated laundry room idea in Toronto with flat-panel cabinets, white cabinets, solid surface countertops, multicolored walls, a drop-in sink, a side-by-side washer/dryer and white countertops
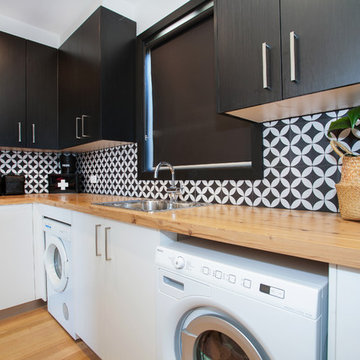
Dedicated laundry room - contemporary l-shaped light wood floor dedicated laundry room idea in Melbourne with a drop-in sink, flat-panel cabinets, black cabinets, wood countertops, multicolored walls and beige countertops

Reforma integral Sube Interiorismo www.subeinteriorismo.com
Biderbost Photo
Inspiration for a mid-sized transitional l-shaped laminate floor, brown floor, tray ceiling and wallpaper laundry closet remodel in Bilbao with an undermount sink, raised-panel cabinets, gray cabinets, quartz countertops, white backsplash, quartz backsplash, multicolored walls, an integrated washer/dryer and white countertops
Inspiration for a mid-sized transitional l-shaped laminate floor, brown floor, tray ceiling and wallpaper laundry closet remodel in Bilbao with an undermount sink, raised-panel cabinets, gray cabinets, quartz countertops, white backsplash, quartz backsplash, multicolored walls, an integrated washer/dryer and white countertops

Inspiration for a small modern l-shaped ceramic tile and gray floor utility room remodel in Sydney with an undermount sink, flat-panel cabinets, white cabinets, quartz countertops, multicolored walls, a stacked washer/dryer and white countertops

This laundry room is the thing dreams are made of. When finishing a basement, often much of the original storage space gets used up in finished areas. We remedied this with plenty of built-in storage for everything from wrapping paper to cleaning supplies. The cabinets include a dirty laundry drawer and pantry to accommodate a clothes steamer.

Fun & Colourful makes Laundry less of a chore! durable quartz countertops are perfect for heavy duty utility rooms. An open shelf above the machines offers great storage and easy access to detergents and cleaning supplies
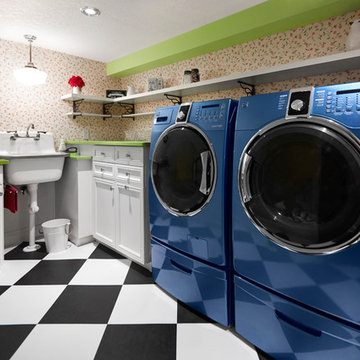
This 1980s home was completely gutted and redone both inside and out. Including windows, roofing, Stucco and some exterior wall restructuring. All new interior layout and finishes throughout, including a new open concept kitchen living area with massive walk in butler’s pantry that is 16’ tall inside with shelving to the ceiling. The clients’ eclectic taste drove the design, and led to custom tile inlays, wainscoting and moulding, 13 different wallpapers and unique appliances. The most fun feature of this renovation was the son’s bedroom, which was quite small, but we were able to take advantage of a vaulted ceiling to create a custom-built loft bed with a ladder, lighting and charging station, and lots of shelving.
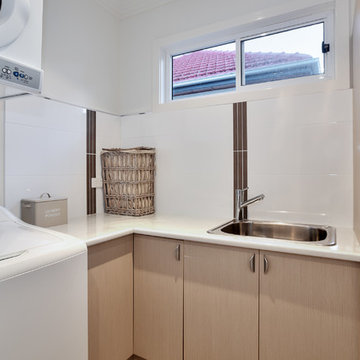
Laundry
Mid-sized trendy l-shaped ceramic tile and brown floor laundry room photo in Sydney with a single-bowl sink, flat-panel cabinets, beige cabinets, laminate countertops, multicolored walls, a stacked washer/dryer and white countertops
Mid-sized trendy l-shaped ceramic tile and brown floor laundry room photo in Sydney with a single-bowl sink, flat-panel cabinets, beige cabinets, laminate countertops, multicolored walls, a stacked washer/dryer and white countertops
L-Shaped Laundry Room with Multicolored Walls Ideas

Reforma integral Sube Interiorismo www.subeinteriorismo.com
Biderbost Photo
Laundry closet - mid-sized transitional l-shaped laminate floor, brown floor, tray ceiling and wallpaper laundry closet idea in Bilbao with an undermount sink, raised-panel cabinets, gray cabinets, quartz countertops, white backsplash, quartz backsplash, multicolored walls, an integrated washer/dryer and white countertops
Laundry closet - mid-sized transitional l-shaped laminate floor, brown floor, tray ceiling and wallpaper laundry closet idea in Bilbao with an undermount sink, raised-panel cabinets, gray cabinets, quartz countertops, white backsplash, quartz backsplash, multicolored walls, an integrated washer/dryer and white countertops
4





