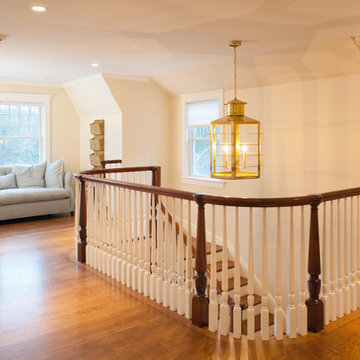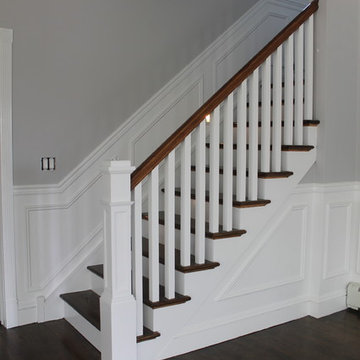L-Shaped Staircase Ideas
Refine by:
Budget
Sort by:Popular Today
121 - 140 of 19,829 photos
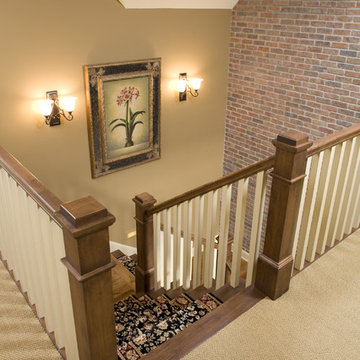
Photography: Landmark Photography
Staircase - mid-sized farmhouse wooden l-shaped staircase idea in Minneapolis
Staircase - mid-sized farmhouse wooden l-shaped staircase idea in Minneapolis
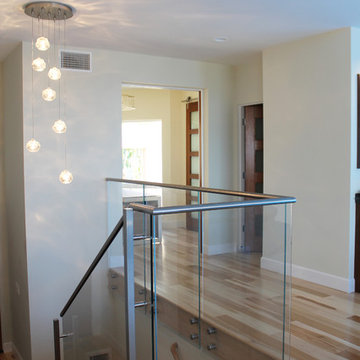
The elegant view when stepping into The Modern Seaside Home.
Mid-sized trendy wooden l-shaped mixed material railing staircase photo in Los Angeles with wooden risers
Mid-sized trendy wooden l-shaped mixed material railing staircase photo in Los Angeles with wooden risers
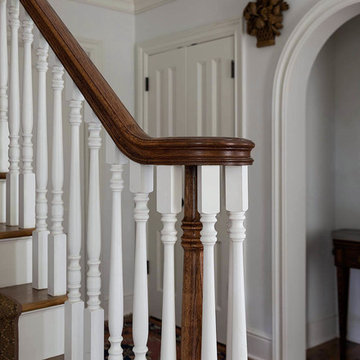
Rob Karosis: Photographer
Mid-sized elegant wooden l-shaped wood railing staircase photo in Bridgeport with painted risers
Mid-sized elegant wooden l-shaped wood railing staircase photo in Bridgeport with painted risers
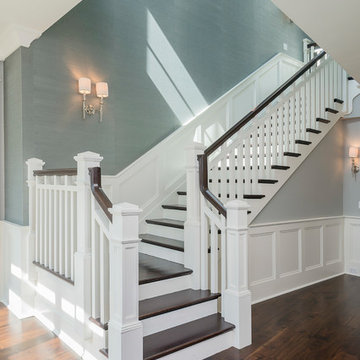
The foyer staircase features dark hardwood treads with white painted risers. White wainscoting and blue gray wallpaper line the walls.
Inspiration for a large transitional wooden l-shaped wood railing staircase remodel in Chicago with painted risers
Inspiration for a large transitional wooden l-shaped wood railing staircase remodel in Chicago with painted risers
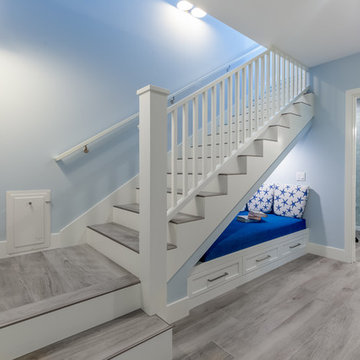
Space is at a premium in Coronado, so we took advantage of the dead area under the stairs to add cabinets and a comfortable place to read or take a nap. Wood looking porcelain on the stairs is outlined with schlueter for a clean crisp look.
Adrian Mora Photography
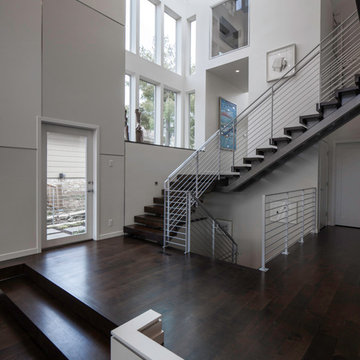
photography by Travis Bechtel
Large trendy wooden l-shaped open staircase photo in Kansas City
Large trendy wooden l-shaped open staircase photo in Kansas City
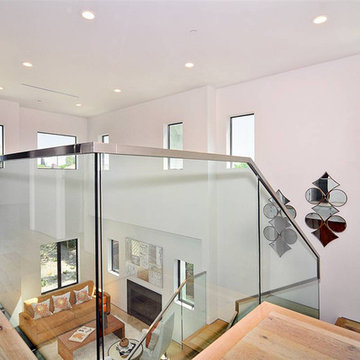
Large minimalist wooden l-shaped glass railing staircase photo in Los Angeles with wooden risers
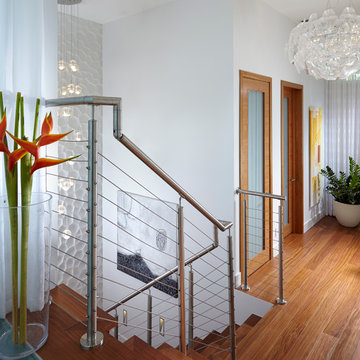
This home in the heart of Key West, Florida, the southernmost point of the United States, was under construction when J Design Group was selected as the head interior designer to manage and oversee the project to the client’s needs and taste. The very sought-after area, named Casa Marina, is highly desired and right on the dividing line of the historic neighborhood of Key West. The client who was then still living in Georgia, has now permanently moved into this newly-designed beautiful, relaxing, modern and tropical home.
Key West,
South Florida,
Miami,
Miami Interior Designers,
Miami Interior Designer,
Interior Designers Miami,
Interior Designer Miami,
Modern Interior Designers,
Modern Interior Designer,
Modern interior decorators,
Modern interior decorator,
Contemporary Interior Designers,
Contemporary Interior Designer,
Interior design decorators,
Interior design decorator,
Interior Decoration and Design,
Black Interior Designers,
Black Interior Designer,
Interior designer,
Interior designers,
Interior design decorators,
Interior design decorator,
Home interior designers,
Home interior designer,
Interior design companies,
Interior decorators,
Interior decorator,
Decorators,
Decorator,
Miami Decorators,
Miami Decorator,
Decorators Miami,
Decorator Miami,
Interior Design Firm,
Interior Design Firms,
Interior Designer Firm,
Interior Designer Firms,
Interior design,
Interior designs,
Home decorators,
Interior decorating Miami,
Best Interior Designers,
Interior design decorator,
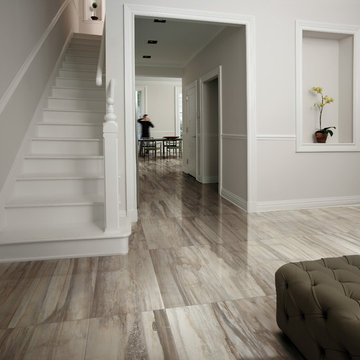
Petrified wood look tile is beautiful against the soft whites in this entry. The gloss on the flooring adds luxury and contrast.
Large trendy wooden l-shaped staircase photo in Seattle with wooden risers
Large trendy wooden l-shaped staircase photo in Seattle with wooden risers
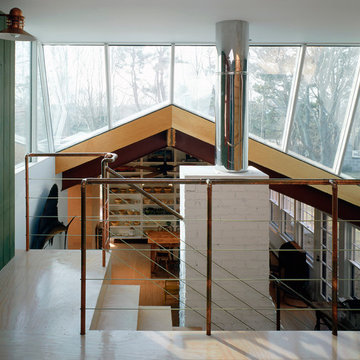
Railing, upstairs view
Photo by LHSA+DP
Inspiration for a mid-sized contemporary l-shaped staircase remodel in New York
Inspiration for a mid-sized contemporary l-shaped staircase remodel in New York
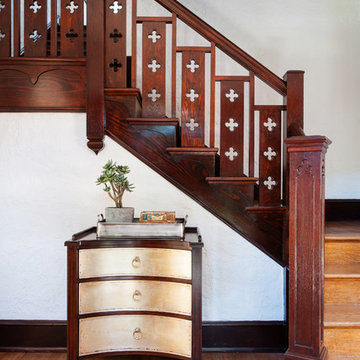
Original front foyer and stairs.
Photography: Ansel Olsen
Staircase - large mediterranean wooden l-shaped wood railing staircase idea in Richmond with wooden risers
Staircase - large mediterranean wooden l-shaped wood railing staircase idea in Richmond with wooden risers
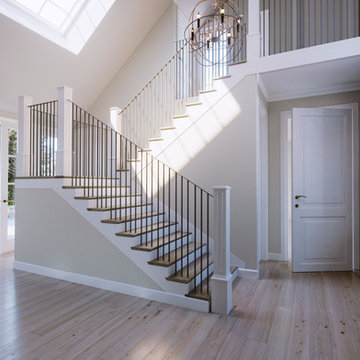
Example of a mid-sized classic wooden l-shaped metal railing staircase design in New York with painted risers
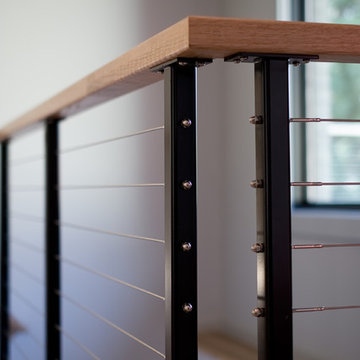
Ship Railing Detail. Photo by William Rossoto, Rossoto Art LLC
Inspiration for a mid-sized modern wooden l-shaped cable railing staircase remodel in Other with wooden risers
Inspiration for a mid-sized modern wooden l-shaped cable railing staircase remodel in Other with wooden risers
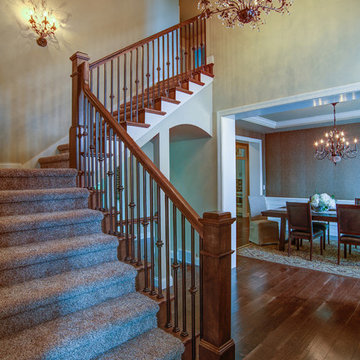
Steve Ryan Photography
Inspiration for a mid-sized transitional wooden l-shaped wood railing staircase remodel in Milwaukee with wooden risers
Inspiration for a mid-sized transitional wooden l-shaped wood railing staircase remodel in Milwaukee with wooden risers
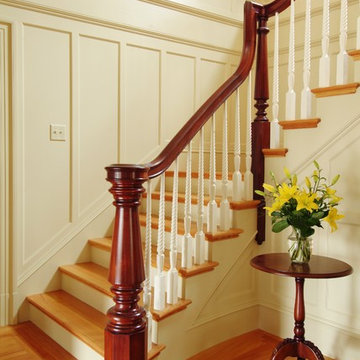
Eric Roth Photography
Staircase - mid-sized traditional wooden l-shaped staircase idea in Boston with painted risers
Staircase - mid-sized traditional wooden l-shaped staircase idea in Boston with painted risers
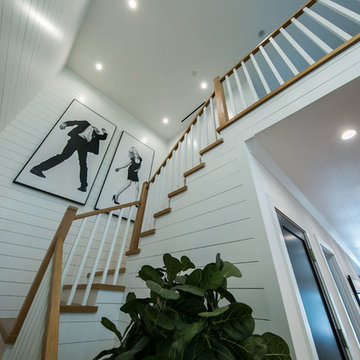
Mid-sized farmhouse wooden l-shaped wood railing staircase photo in Los Angeles with wooden risers
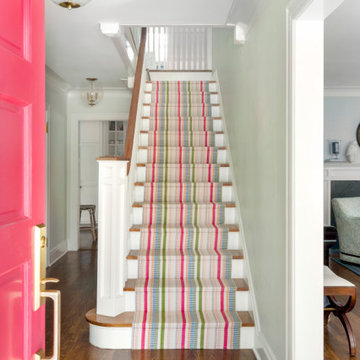
Our La Cañada studio designed this lovely home, keeping with the fun, cheerful personalities of the homeowner. The entry runner from Annie Selke is the perfect introduction to the house and its playful palette, adding a welcoming appeal. In the dining room, a beautiful, iconic Schumacher wallpaper was one of our happy finishes whose vines and garden colors begged for more vibrant colors to complement it. So we added bold green color to the trims, doors, and windows, enhancing the playful appeal. In the family room, we used a soft palette with pale blue, soft grays, and warm corals, reminiscent of pastel house palettes and crisp white trim that reflects the turquoise waters and white sandy beaches of Bermuda! The formal living room looks elegant and sophisticated, with beautiful furniture in soft blue and pastel green. The curtains nicely complement the space, and the gorgeous wooden center table anchors the space beautifully. In the kitchen, we added a custom-built, happy blue island that sits beneath the house’s namesake fabric, Hydrangea Heaven.
---Project designed by Courtney Thomas Design in La Cañada. Serving Pasadena, Glendale, Monrovia, San Marino, Sierra Madre, South Pasadena, and Altadena.
For more about Courtney Thomas Design, see here: https://www.courtneythomasdesign.com/
To learn more about this project, see here:
https://www.courtneythomasdesign.com/portfolio/elegant-family-home-la-canada/
L-Shaped Staircase Ideas
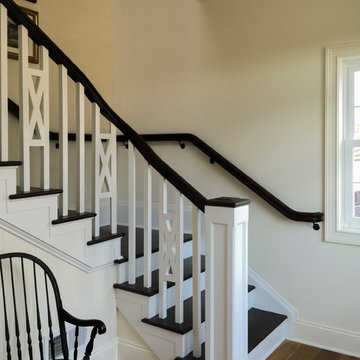
We had the wonderful opportunity to build this sophisticated staircase in one of the state-of-the-art Fitness Center
offered by a very discerning golf community in Loudoun County; we demonstrate with this recent sample our superior
craftsmanship and expertise in designing and building this fine custom-crafted stairway. Our design/manufacturing
team was able to bring to life blueprints provided to the selected builder; it matches perfectly the designer’s goal to
create a setting of refined and relaxed elegance. CSC 1976-2020 © Century Stair Company ® All rights reserved.
7






