Laminate Floor Home Office Ideas
Refine by:
Budget
Sort by:Popular Today
101 - 120 of 2,083 photos
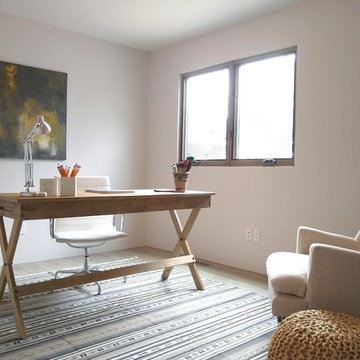
Example of a small trendy freestanding desk laminate floor and beige floor home office design in Other with white walls and no fireplace
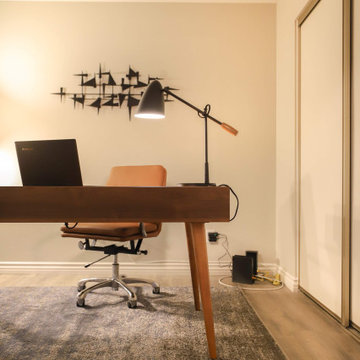
Example of a small minimalist freestanding desk laminate floor and gray floor study room design in Los Angeles with gray walls
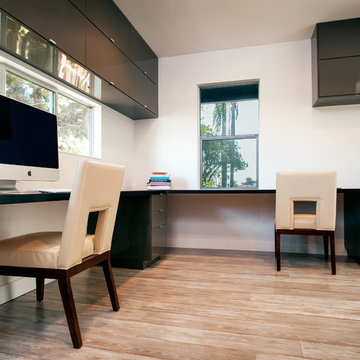
Mid-sized trendy built-in desk laminate floor home office photo in San Diego with white walls
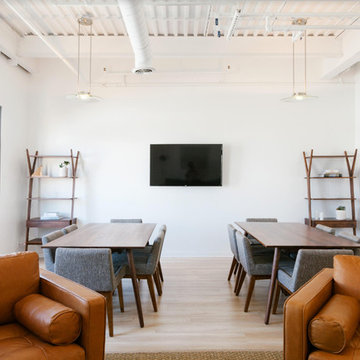
Inspiration for a large contemporary freestanding desk laminate floor and beige floor home office remodel in San Diego with white walls and no fireplace
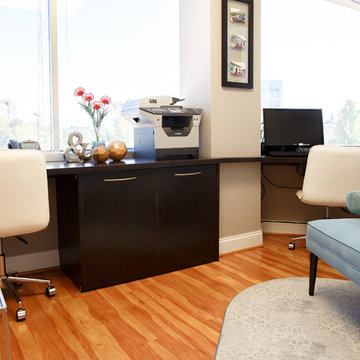
A busy dental office gets a dramatic makeover! This small practice spent years perfecting their services and solidified their name as one of the top dentists in the area. Dentist and owner of the office decided to thank his patients by providing a beautiful yet comfortable waiting room.
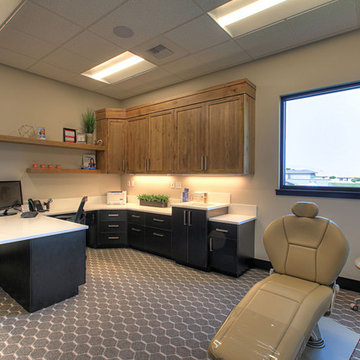
Example of a minimalist built-in desk laminate floor and gray floor home office design in Seattle with white walls
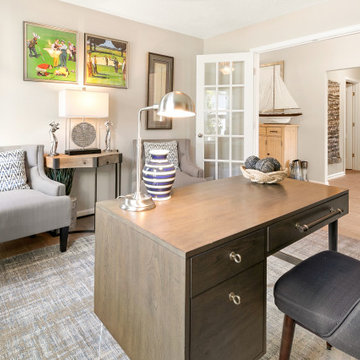
Home office, neutral colors, golf theme
Beach style freestanding desk laminate floor and beige floor home office photo in Orlando with beige walls
Beach style freestanding desk laminate floor and beige floor home office photo in Orlando with beige walls
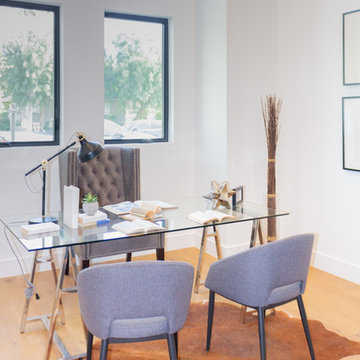
Successful living spaces turn on the right mix of comfort components with ample seating topping the list. Versatile modular sating adapts to varying arrangements and can maximize floor space.
Consider family-living spaces your canvas, a chance to artfully express your clan's personality, and showcase favorite pursuits.
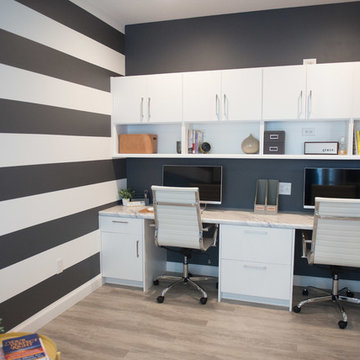
Fun horizontal striped paint adds whimsy with a contemporary edge. White laminate cabinetry is topped with a laminate counter top. Pull-out cabinetry hides the printer.
Mandi B Photography
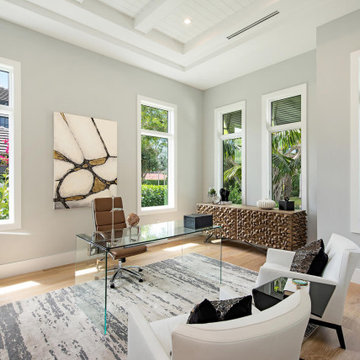
This 1 story 4,346sf coastal house plan features 5 bedrooms, 5.5 baths and a 3 car garage. Its design includes a stemwall foundation, 8″ CMU block exterior walls, flat concrete roof tile and a stucco finish. Amenities include a welcoming entry, open floor plan, luxurious master bedroom suite and a study. The island kitchen includes a large walk-in pantry and wet bar. The outdoor living space features a fireplace and a summer kitchen.
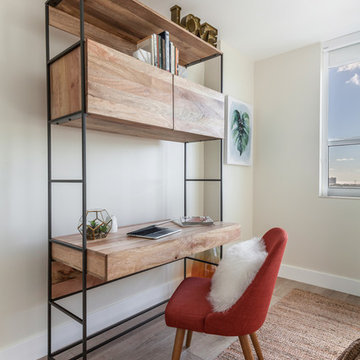
Transitional freestanding desk laminate floor and beige floor home office photo in Miami with beige walls
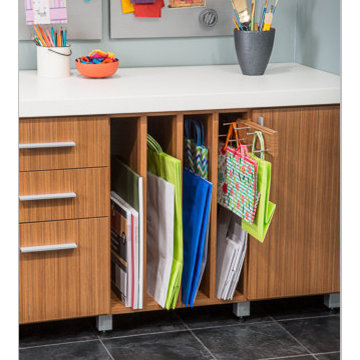
Example of a large trendy freestanding desk laminate floor and gray floor craft room design in Other with gray walls
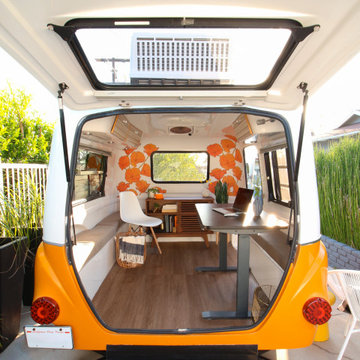
The Happiest Office design was created for our full-time remote working client. They asked us to convert their camper into an office, that could easily convert back to a camper for weekend adventures.
We took inspiration from the punchy orange exterior of the Happier Camper and added even more California flair to it with an amazing (and fully removable) poppy wallpaper.
We wanted to create a secondary space for our client, so that she could have a change of scenery mid-day or space to relax in-between calls and soak up the CA rays. We designed a cozy sitting area out back, with a pair of black modern rocking chairs and black and white rug. On cooler days, work gets done with the back hatch open looking out onto her outdoor living room, essentially doubling the size of her office space. The monochromatic outdoor furniture design is accented with hints of orange and yellow, and an embroidered poppy pillow completes the look.
We love a great multi-functional design! Design never needs to be sterile and small spaces do not need to feel cramped! Let us help you make your space everything you've imagined, and more!
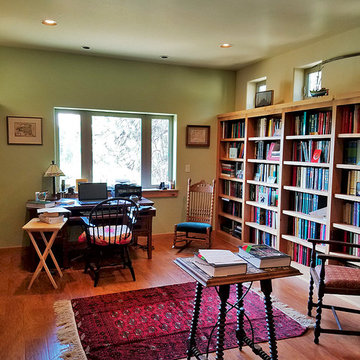
The walls of the owners' study are lined with bookcases on three sides. There is even a hidden bookcase door that leads to a tiny 'secret room' beneath the exterior stairs (not shown). The desk looks out to the meadow and mountains. Photo by V. Wooster
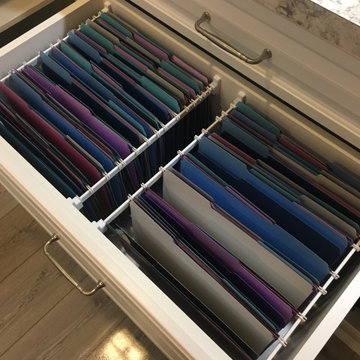
These clients were looking for a multi-purpose office and craft area with a mix of open and closed storage. Complete with gift wrap storage, file drawers, pull-out trays this custom office and craft room serves every member of the home in a different way. Finishes include a white melamine structure, laminate countertop, raised panel doors and drawers, crown molding and decorative brushed nickel hardware.
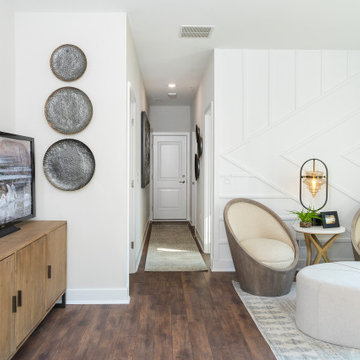
Inspiration for a contemporary freestanding desk laminate floor, brown floor and wood wall home office remodel in Philadelphia with beige walls
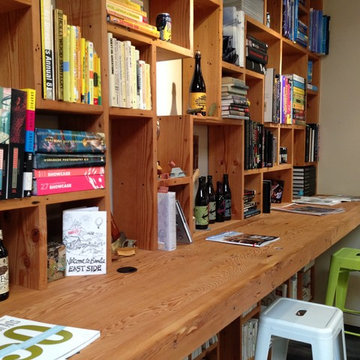
The pièce de résistance of the TBD Advertising Agency in downtown Bend, Oregon was made of 100-year old timbers found in the basement of the original building built on the same site as this business. This Reclaimed Wood Built in Bookcase was inspired by the video game Tetris and measures 9 feet high and 12 feet long. Ron Brown co-created this with Pauly Anderson (Captain Possible).
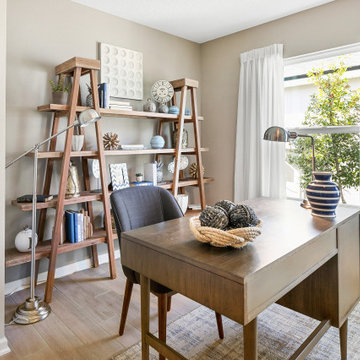
Home office, neutral colors, golf theme
Inspiration for a coastal freestanding desk laminate floor and beige floor home office remodel in Orlando with beige walls
Inspiration for a coastal freestanding desk laminate floor and beige floor home office remodel in Orlando with beige walls
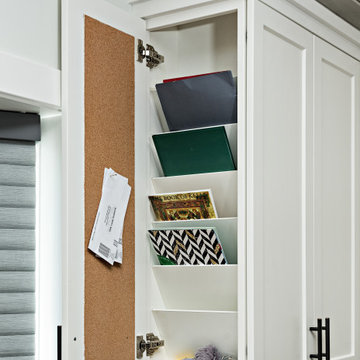
Fully utilizing all possible space, an organization area was created on the side of the wall cabinet.
Mid-sized transitional built-in desk laminate floor and brown floor study room photo in Minneapolis with beige walls
Mid-sized transitional built-in desk laminate floor and brown floor study room photo in Minneapolis with beige walls
Laminate Floor Home Office Ideas
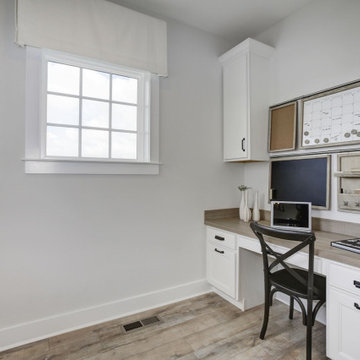
Inspiration for a small transitional built-in desk laminate floor and gray floor home office remodel in DC Metro with white walls and no fireplace
6





