Large Bedroom Ideas
Refine by:
Budget
Sort by:Popular Today
861 - 880 of 100,698 photos
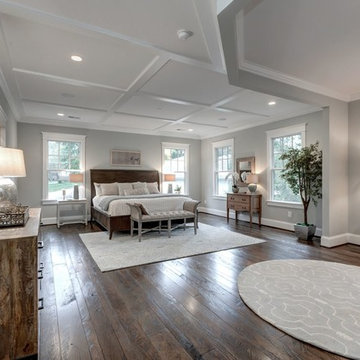
Example of a large country master dark wood floor bedroom design in DC Metro with gray walls and no fireplace

This 3200 square foot home features a maintenance free exterior of LP Smartside, corrugated aluminum roofing, and native prairie landscaping. The design of the structure is intended to mimic the architectural lines of classic farm buildings. The outdoor living areas are as important to this home as the interior spaces; covered and exposed porches, field stone patios and an enclosed screen porch all offer expansive views of the surrounding meadow and tree line.
The home’s interior combines rustic timbers and soaring spaces which would have traditionally been reserved for the barn and outbuildings, with classic finishes customarily found in the family homestead. Walls of windows and cathedral ceilings invite the outdoors in. Locally sourced reclaimed posts and beams, wide plank white oak flooring and a Door County fieldstone fireplace juxtapose with classic white cabinetry and millwork, tongue and groove wainscoting and a color palate of softened paint hues, tiles and fabrics to create a completely unique Door County homestead.
Mitch Wise Design, Inc.
Richard Steinberger Photography
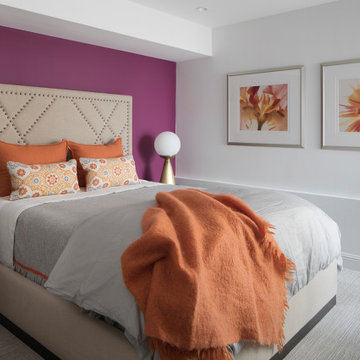
Paul Dyer Photography
Example of a large trendy guest carpeted bedroom design in San Francisco
Example of a large trendy guest carpeted bedroom design in San Francisco
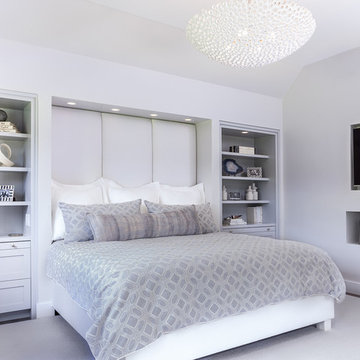
Large trendy master dark wood floor and brown floor bedroom photo in Boston with gray walls and no fireplace
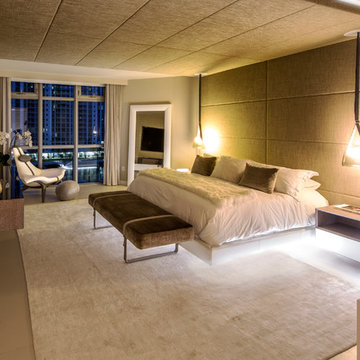
Inspiration for a large contemporary master porcelain tile and beige floor bedroom remodel in Miami with beige walls and no fireplace
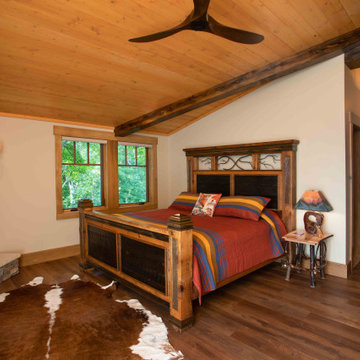
We love it when a home becomes a family compound with wonderful history. That is exactly what this home on Mullet Lake is. The original cottage was built by our client’s father and enjoyed by the family for years. It finally came to the point that there was simply not enough room and it lacked some of the efficiencies and luxuries enjoyed in permanent residences. The cottage is utilized by several families and space was needed to allow for summer and holiday enjoyment. The focus was on creating additional space on the second level, increasing views of the lake, moving interior spaces and the need to increase the ceiling heights on the main level. All these changes led for the need to start over or at least keep what we could and add to it. The home had an excellent foundation, in more ways than one, so we started from there.
It was important to our client to create a northern Michigan cottage using low maintenance exterior finishes. The interior look and feel moved to more timber beam with pine paneling to keep the warmth and appeal of our area. The home features 2 master suites, one on the main level and one on the 2nd level with a balcony. There are 4 additional bedrooms with one also serving as an office. The bunkroom provides plenty of sleeping space for the grandchildren. The great room has vaulted ceilings, plenty of seating and a stone fireplace with vast windows toward the lake. The kitchen and dining are open to each other and enjoy the view.
The beach entry provides access to storage, the 3/4 bath, and laundry. The sunroom off the dining area is a great extension of the home with 180 degrees of view. This allows a wonderful morning escape to enjoy your coffee. The covered timber entry porch provides a direct view of the lake upon entering the home. The garage also features a timber bracketed shed roof system which adds wonderful detail to garage doors.
The home’s footprint was extended in a few areas to allow for the interior spaces to work with the needs of the family. Plenty of living spaces for all to enjoy as well as bedrooms to rest their heads after a busy day on the lake. This will be enjoyed by generations to come.
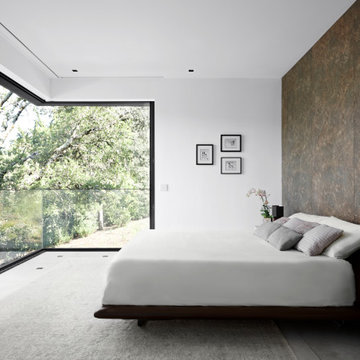
Example of a large trendy master porcelain tile and gray floor bedroom design in San Francisco with white walls
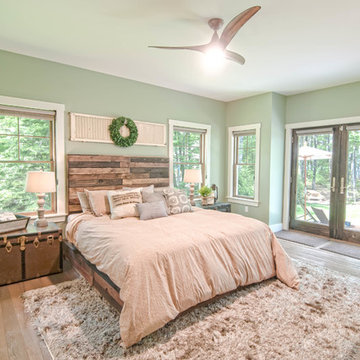
The spacing of the windows was just shy of fitting the California king bed we wanted in the Master Bedroom, so we had Rowe Station Woodworks in New Gloucester build a custom pallet headboard and frame to perfectly fit the space. We hired the incredible owners of My Sister's Garage in Windham to decorate the space with some fun vintage and re-purposed salvage elements for an awesome mix of old and new.
Floors: Castle Combe Hardwood in Corsham
Windows: Anderson 400 series with pine casings stained in minwax jacobean
Paint Color: Salisbury Green by Benjamin Moore
Trim: White Dove by Benjamin Moore
Window Shades: Hunter Douglass
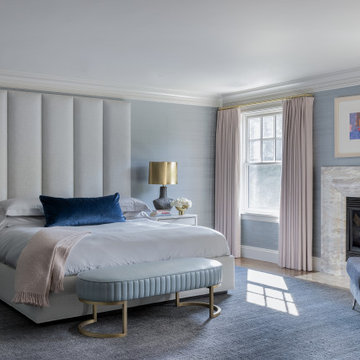
Photography by Michael J. Lee Photography
Example of a large transitional master carpeted, blue floor and wallpaper bedroom design in Boston with blue walls, a standard fireplace and a stone fireplace
Example of a large transitional master carpeted, blue floor and wallpaper bedroom design in Boston with blue walls, a standard fireplace and a stone fireplace
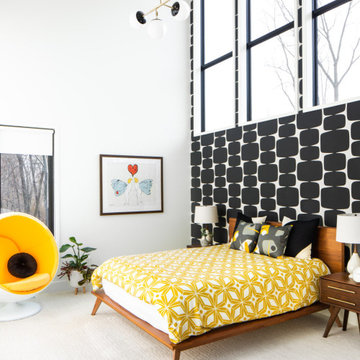
Large 1960s guest carpeted, white floor, wallpaper and vaulted ceiling bedroom photo in Detroit with white walls
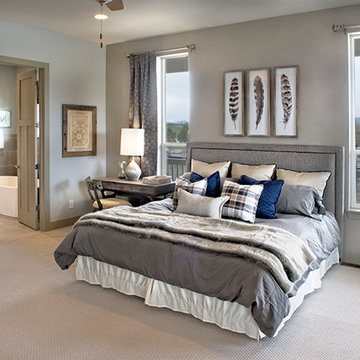
Generously sized bedroom perfect for your teenage daughter. Cozy, comfortable, and plenty of room for taking selfies while texting her friends.
Large cottage master carpeted bedroom photo in Denver with gray walls
Large cottage master carpeted bedroom photo in Denver with gray walls
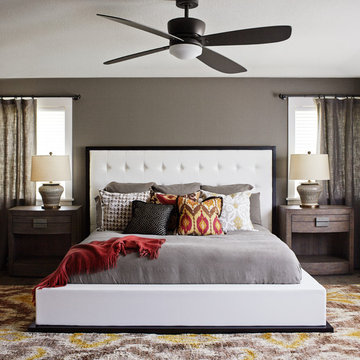
The master bedroom of this home is full of exciting colors and textures. The dark walls allow the bed to stand out while the rug and pillows add pops of color and texture. Brad Knipstein was the photographer.
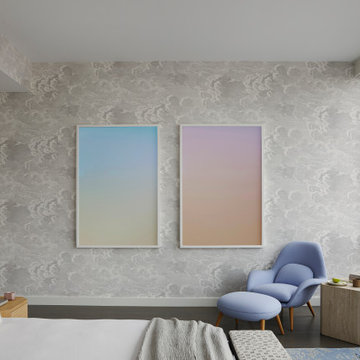
Key decor elements include: Vintage honed travertine side table from Joe Robbins Design, Swoon chair and ottoman by Space Copenhagen upholstered in Vidar fabric, Bench by De La Espada upholstered in Kate Loundon Shand fabric, Custom Lorenzo rug by Joseph Carini Carpets, Nuvolette wallpaper from Lee Jofa, Crinkle bedspread from Hay, Death Valley Light #7 and #9 by Jordan Sullivan from Uprise Art
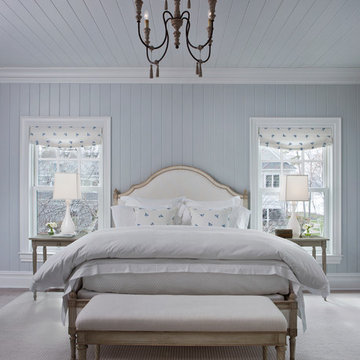
Inspiration for a large coastal master carpeted bedroom remodel in Other with blue walls
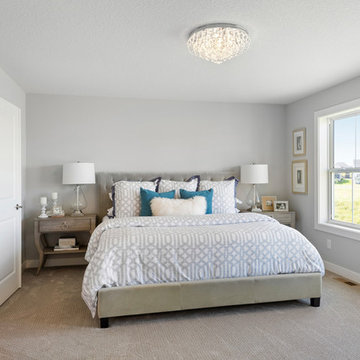
Inspiration for a large transitional master carpeted and beige floor bedroom remodel in Minneapolis with gray walls
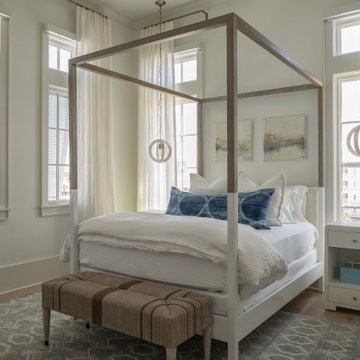
Bedroom - large coastal guest light wood floor and beige floor bedroom idea in Other with white walls
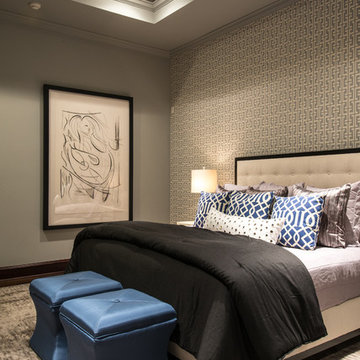
A flavor of some of our recent bedroom interior design projects in The Woodlands, TX, featuring custom-made pieces of furniture, luxurious fabrics and soothing lighting. Each room includes sourced materials and customized furniture items to meet the design briefs and exceed our clients' expectations.
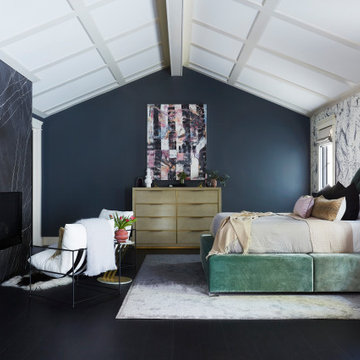
Large transitional master black floor and wallpaper bedroom photo in Los Angeles with black walls
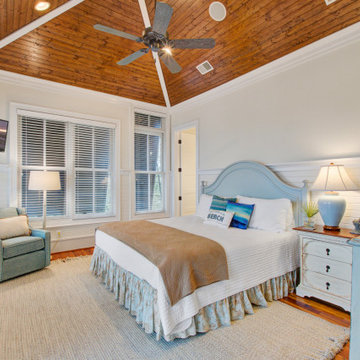
Example of a large beach style master medium tone wood floor, brown floor, vaulted ceiling, wood ceiling and wainscoting bedroom design in Charleston with beige walls
Large Bedroom Ideas
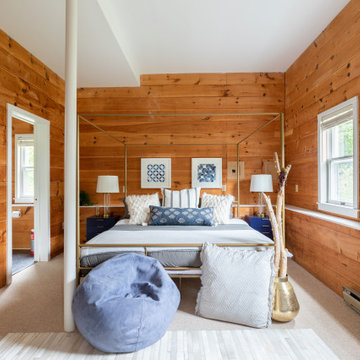
This master bedroom began as a workshop at the back of the garage with suspended ceilings and a tiny toilet room.
Opening up the ceiling, transforming the bathroom and adding a 4 poster bed and crystal chandelier makes this a great rental suite.
It has a seating area, a walk in dressing room and a good sized shower and bathroom.
The theme was glamorizing coming up to camp in Maine, like glamping, but in a waterfront property.
44





