Large Ceramic Tile Basement Ideas
Refine by:
Budget
Sort by:Popular Today
21 - 40 of 640 photos
Item 1 of 3
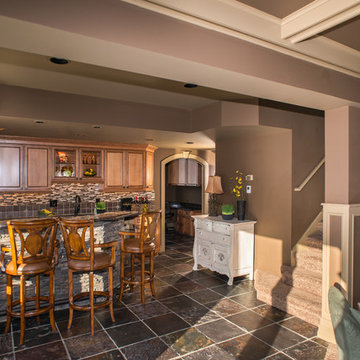
Large elegant walk-out ceramic tile basement photo in Detroit with brown walls, a standard fireplace and a stone fireplace
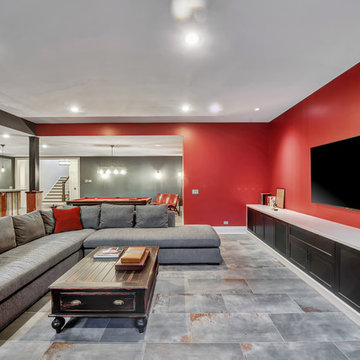
Rustic basement with red accent decor
Example of a large classic look-out ceramic tile and gray floor basement design in Chicago with red walls, a standard fireplace and a stone fireplace
Example of a large classic look-out ceramic tile and gray floor basement design in Chicago with red walls, a standard fireplace and a stone fireplace
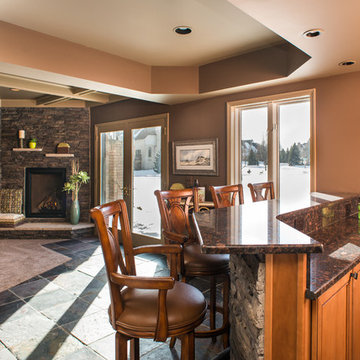
Basement - large traditional walk-out ceramic tile basement idea in Detroit with brown walls, a standard fireplace and a stone fireplace
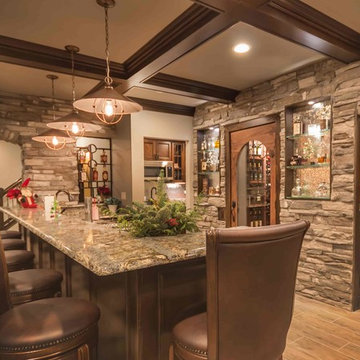
Large mountain style underground ceramic tile and gray floor basement photo in Detroit with beige walls, a standard fireplace and a stone fireplace
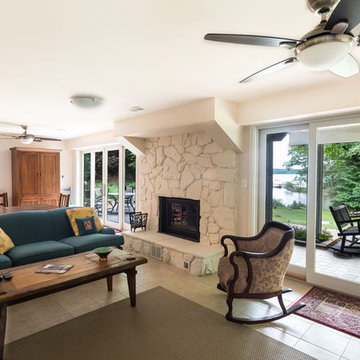
The Basement was renovated to provide additional living space with walk-out access to the patios and decks.
Photography: Kevin Wilson Photography
Example of a large arts and crafts walk-out ceramic tile and white floor basement design in Baltimore with white walls, a standard fireplace and a stone fireplace
Example of a large arts and crafts walk-out ceramic tile and white floor basement design in Baltimore with white walls, a standard fireplace and a stone fireplace
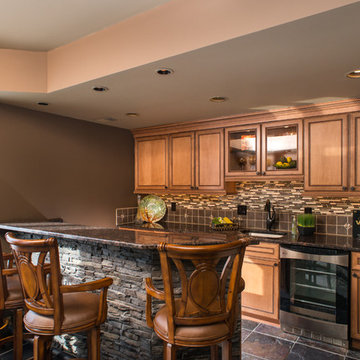
Example of a large classic walk-out ceramic tile basement design in Detroit with brown walls, a standard fireplace and a stone fireplace
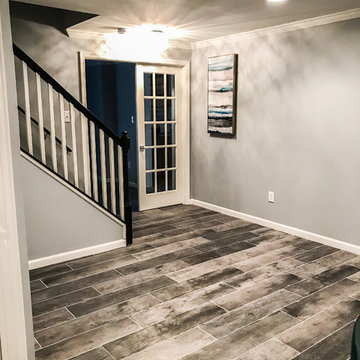
Inspiration for a large timeless walk-out ceramic tile and gray floor basement remodel in DC Metro with gray walls, a standard fireplace and a brick fireplace
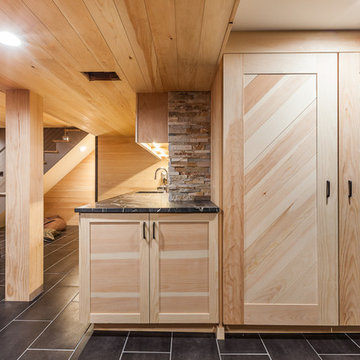
Elizabeth Steiner Photography
Basement - large scandinavian look-out ceramic tile and black floor basement idea in Chicago with no fireplace
Basement - large scandinavian look-out ceramic tile and black floor basement idea in Chicago with no fireplace
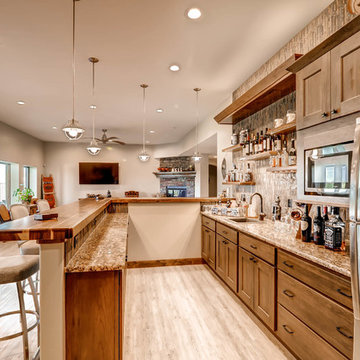
This fully finished lower level includes a custom wet bar, guest rooms, and bathroom that opens to the outdoor living space with outdoor, inground pool.
The custom bar featues an accent wall of glass and floating walnut shelves. The custom bar top is also made of walnut.
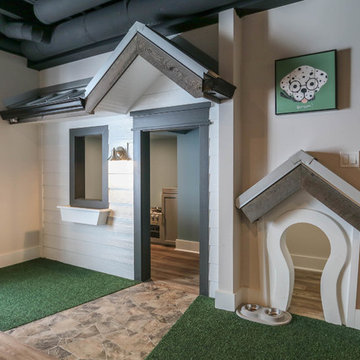
This photo was taken at DJK Custom Homes new Parker IV Eco-Smart model home in Stewart Ridge of Plainfield, Illinois.
Inspiration for a large cottage underground ceramic tile and brown floor basement remodel in Chicago with white walls
Inspiration for a large cottage underground ceramic tile and brown floor basement remodel in Chicago with white walls
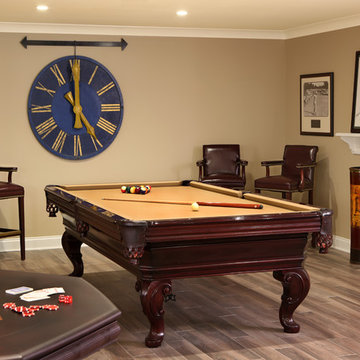
The spacious game room is accented with plank tile floors and moldings.
Deborah Leamann Interiors
Tom Grimes Photography
Inspiration for a large timeless underground ceramic tile basement remodel in Other with beige walls
Inspiration for a large timeless underground ceramic tile basement remodel in Other with beige walls
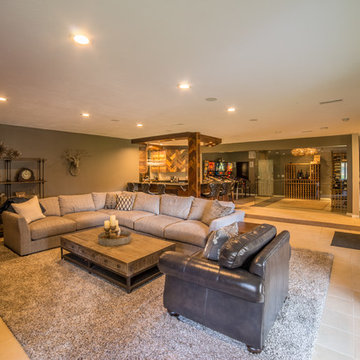
Large mid-century modern walk-out ceramic tile basement photo in Other with gray walls and no fireplace
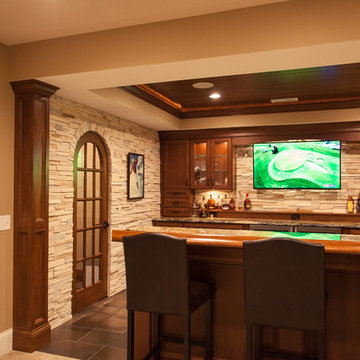
Inspiration for a large timeless walk-out ceramic tile and brown floor basement remodel in Cincinnati with beige walls
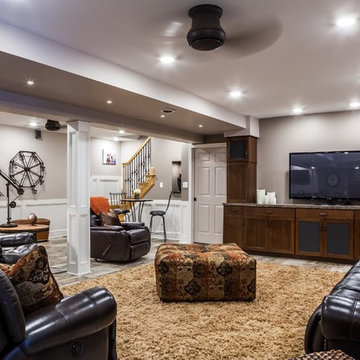
HDTV viewing area with an open and airy with room for a large family gathering.
Example of a large mountain style walk-out ceramic tile and multicolored floor basement design in Other with gray walls
Example of a large mountain style walk-out ceramic tile and multicolored floor basement design in Other with gray walls
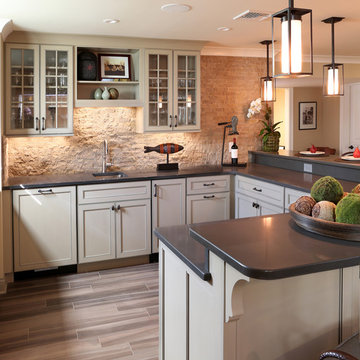
The bar-kitchen was designed with two-tier countertops, glass door cabinetry and Walnut Dark Rock backsplash.
Deborah Leamann Interiors
Tom Grimes Photography
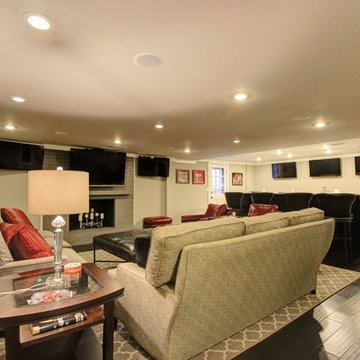
View of the entire basement area with 6 wall mounted high definition televisions to provide sports bar feel.
C. Augestad, Fox Photography, Marietta, GA
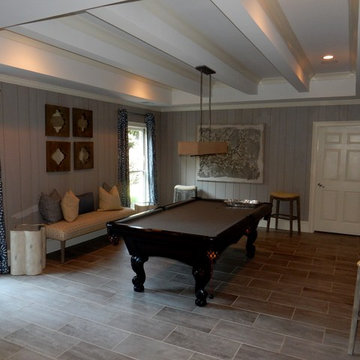
New pool table room with floor to ceiling vertical stained cypress.
Basement - large traditional look-out ceramic tile basement idea in Atlanta with gray walls and no fireplace
Basement - large traditional look-out ceramic tile basement idea in Atlanta with gray walls and no fireplace
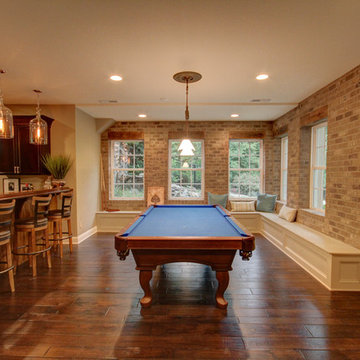
This basement incorporates the dream home bar, pool table hall, perfect football watching space and a dreamy wine cellar and tasting space in just one open-concept room. Design by Jennifer Croston.
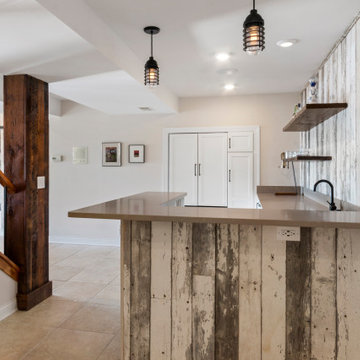
Today’s basements are much more than dark, dingy spaces or rec rooms of years ago. Because homeowners are spending more time in them, basements have evolved into lower-levels with distinctive spaces, complete with stone and marble fireplaces, sitting areas, coffee and wine bars, home theaters, over sized guest suites and bathrooms that rival some of the most luxurious resort accommodations.
Gracing the lakeshore of Lake Beulah, this homes lower-level presents a beautiful opening to the deck and offers dynamic lake views. To take advantage of the home’s placement, the homeowner wanted to enhance the lower-level and provide a more rustic feel to match the home’s main level, while making the space more functional for boating equipment and easy access to the pier and lakefront.
Jeff Auberger designed a seating area to transform into a theater room with a touch of a button. A hidden screen descends from the ceiling, offering a perfect place to relax after a day on the lake. Our team worked with a local company that supplies reclaimed barn board to add to the decor and finish off the new space. Using salvaged wood from a corn crib located in nearby Delavan, Jeff designed a charming area near the patio door that features two closets behind sliding barn doors and a bench nestled between the closets, providing an ideal spot to hang wet towels and store flip flops after a day of boating. The reclaimed barn board was also incorporated into built-in shelving alongside the fireplace and an accent wall in the updated kitchenette.
Lastly the children in this home are fans of the Harry Potter book series, so naturally, there was a Harry Potter themed cupboard under the stairs created. This cozy reading nook features Hogwartz banners and wizarding wands that would amaze any fan of the book series.
Large Ceramic Tile Basement Ideas
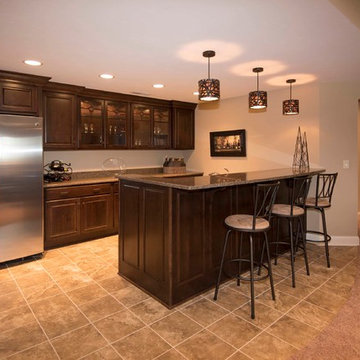
Detour Marketing, LLC
Basement - large traditional look-out ceramic tile basement idea in Milwaukee with beige walls
Basement - large traditional look-out ceramic tile basement idea in Milwaukee with beige walls
2





