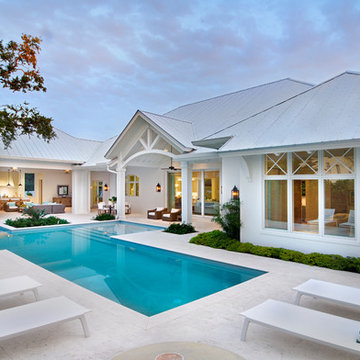Large Coastal Home Design Ideas
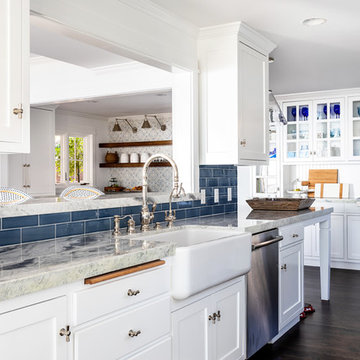
We made some small structural changes and then used coastal inspired decor to best complement the beautiful sea views this Laguna Beach home has to offer.
Project designed by Courtney Thomas Design in La Cañada. Serving Pasadena, Glendale, Monrovia, San Marino, Sierra Madre, South Pasadena, and Altadena.
For more about Courtney Thomas Design, click here: https://www.courtneythomasdesign.com/
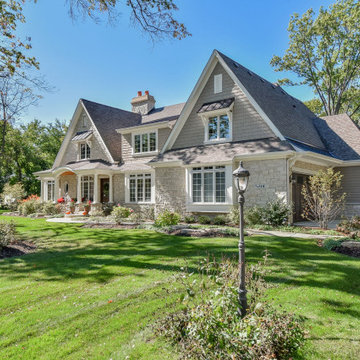
A Shingle style home in the Western suburbs of Chicago, this double gabled front has great symmetry while utilizing an off-center entry. A covered porch welcomes you as you enter this home.
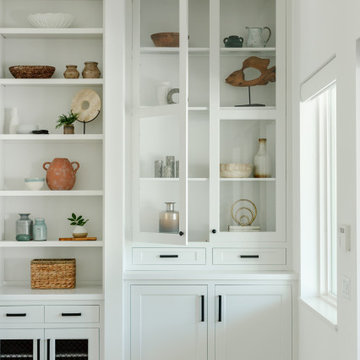
Large beach style open concept porcelain tile and beige floor living room photo in Miami with white walls, a standard fireplace, a brick fireplace and a media wall
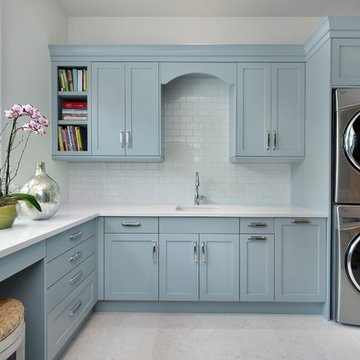
Inspiration for a large coastal white floor laundry room remodel in Other with an undermount sink, shaker cabinets, gray cabinets, quartz countertops, white walls, a stacked washer/dryer and white countertops
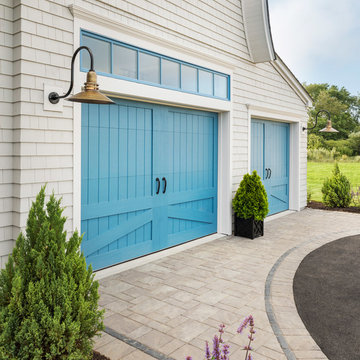
Clopay Canyon Ridge Collection Limited Edition Series insulated faux wood carriage house garage doors, Design 35, with Colonial lift handles. A transom window above lets list into the garage. Photo credit: Nat Rea.
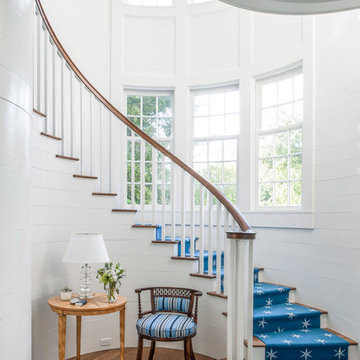
Hester + Hardaway Photographers
Staircase - large coastal wooden curved wood railing staircase idea in Miami with painted risers
Staircase - large coastal wooden curved wood railing staircase idea in Miami with painted risers
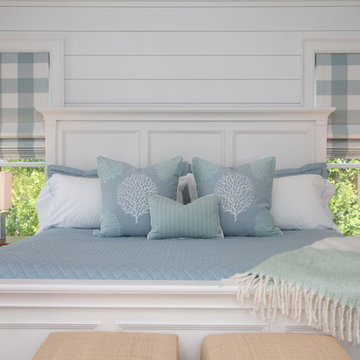
Photography: Cary Hazlegrove
Bedroom - large coastal master bedroom idea in Boston with white walls and no fireplace
Bedroom - large coastal master bedroom idea in Boston with white walls and no fireplace
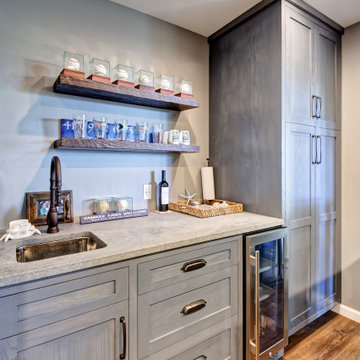
We started with a blank slate on this basement project where our only obstacles were exposed steel support columns, existing plumbing risers from the concrete slab, and dropped soffits concealing ductwork on the ceiling. It had the advantage of tall ceilings, an existing egress window, and a sliding door leading to a newly constructed patio.
This family of five loves the beach and frequents summer beach resorts in the Northeast. Bringing that aesthetic home to enjoy all year long was the inspiration for the décor, as well as creating a family-friendly space for entertaining.
Wish list items included room for a billiard table, wet bar, game table, family room, guest bedroom, full bathroom, space for a treadmill and closed storage. The existing structural elements helped to define how best to organize the basement. For instance, we knew we wanted to connect the bar area and billiards table with the patio in order to create an indoor/outdoor entertaining space. It made sense to use the egress window for the guest bedroom for both safety and natural light. The bedroom also would be adjacent to the plumbing risers for easy access to the new bathroom. Since the primary focus of the family room would be for TV viewing, natural light did not need to filter into that space. We made sure to hide the columns inside of newly constructed walls and dropped additional soffits where needed to make the ceiling mechanicals feel less random.
In addition to the beach vibe, the homeowner has valuable sports memorabilia that was to be prominently displayed including two seats from the original Yankee stadium.
For a coastal feel, shiplap is used on two walls of the family room area. In the bathroom shiplap is used again in a more creative way using wood grain white porcelain tile as the horizontal shiplap “wood”. We connected the tile horizontally with vertical white grout joints and mimicked the horizontal shadow line with dark grey grout. At first glance it looks like we wrapped the shower with real wood shiplap. Materials including a blue and white patterned floor, blue penny tiles and a natural wood vanity checked the list for that seaside feel.
A large reclaimed wood door on an exposed sliding barn track separates the family room from the game room where reclaimed beams are punctuated with cable lighting. Cabinetry and a beverage refrigerator are tucked behind the rolling bar cabinet (that doubles as a Blackjack table!). A TV and upright video arcade machine round-out the entertainment in the room. Bar stools, two rotating club chairs, and large square poufs along with the Yankee Stadium seats provide fun places to sit while having a drink, watching billiards or a game on the TV.
Signed baseballs can be found behind the bar, adjacent to the billiard table, and on specially designed display shelves next to the poker table in the family room.
Thoughtful touches like the surfboards, signage, photographs and accessories make a visitor feel like they are on vacation at a well-appointed beach resort without being cliché.
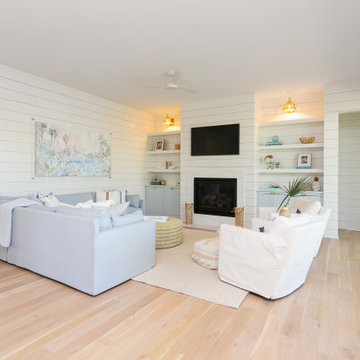
Inspiration for a large coastal open concept light wood floor and shiplap wall living room remodel in Charleston with white walls, a standard fireplace, a stone fireplace and a wall-mounted tv
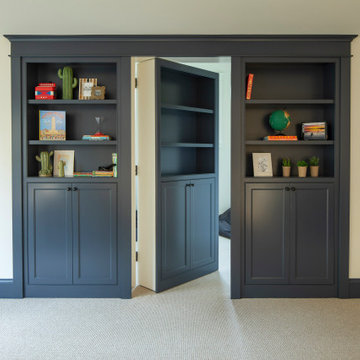
Bonus room above the garage is a great play space or "upstairs basement" room for games. We featured a hidden bookcase in the wall cabinets for the kids.
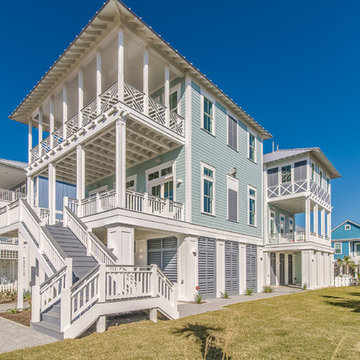
Example of a large beach style blue two-story concrete fiberboard house exterior design in Houston with a hip roof and a metal roof
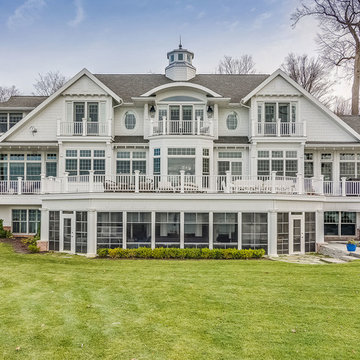
South Bend Realty Photo
Large coastal white three-story concrete fiberboard gable roof idea in Chicago
Large coastal white three-story concrete fiberboard gable roof idea in Chicago
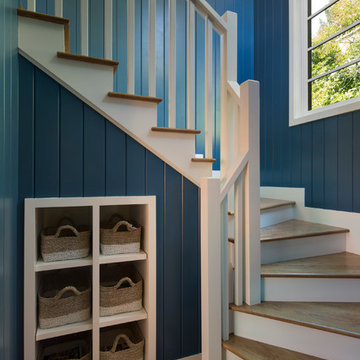
Read all about this family-friendly remodel on our blog: http://jeffkingandco.com/from-the-contractors-bay-area-remodel/.
Architect: Steve Swearengen, AIA | the Architects Office /
Photography: Paul Dyer
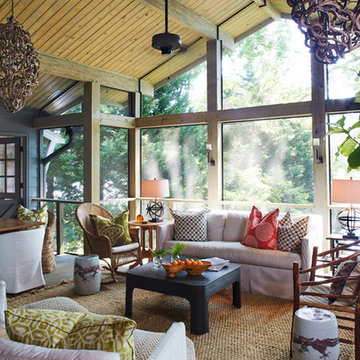
Screened porch living area looking to the lake.
Image by Jean Allsopp Photography.
Large beach style back porch idea in Birmingham with decking and a roof extension
Large beach style back porch idea in Birmingham with decking and a roof extension
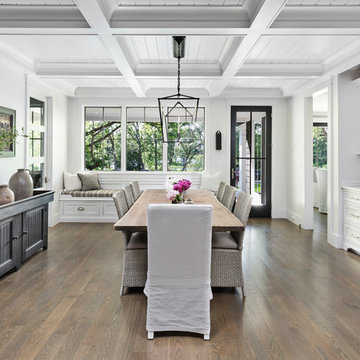
Martin Vecchio Photography
Inspiration for a large coastal medium tone wood floor dining room remodel in Detroit with no fireplace and white walls
Inspiration for a large coastal medium tone wood floor dining room remodel in Detroit with no fireplace and white walls
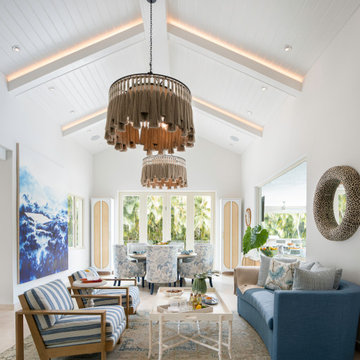
Large beach style formal and open concept beige floor living room photo in Other with white walls
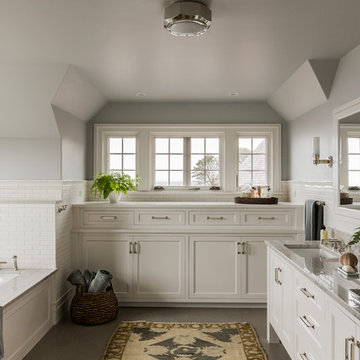
Michael J. Lee Photography
Inspiration for a large coastal master porcelain tile alcove bathtub remodel in Boston with an undermount sink, white cabinets, quartzite countertops and recessed-panel cabinets
Inspiration for a large coastal master porcelain tile alcove bathtub remodel in Boston with an undermount sink, white cabinets, quartzite countertops and recessed-panel cabinets
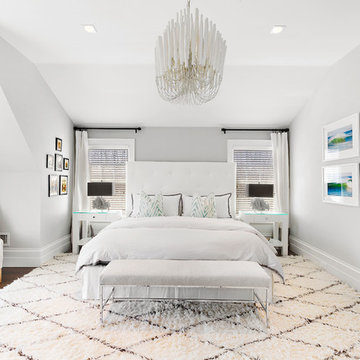
Large beach style master medium tone wood floor and brown floor bedroom photo in New York with white walls
Large Coastal Home Design Ideas
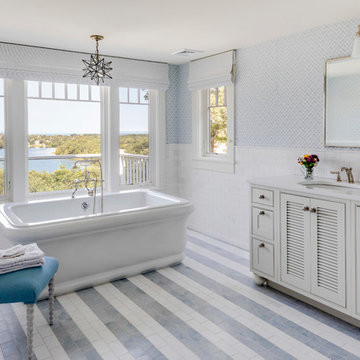
Example of a large beach style master white tile and subway tile multicolored floor freestanding bathtub design in Boston with louvered cabinets, white cabinets, an undermount sink and multicolored walls
59

























