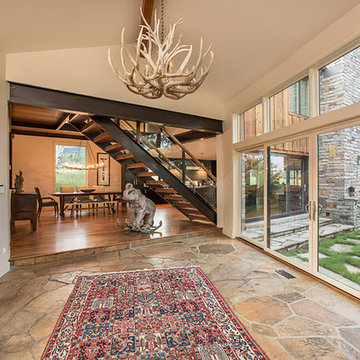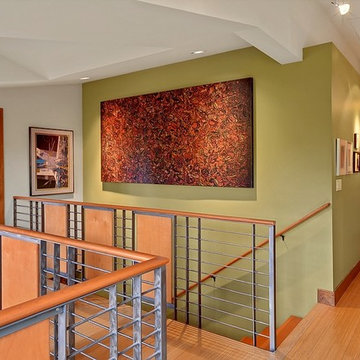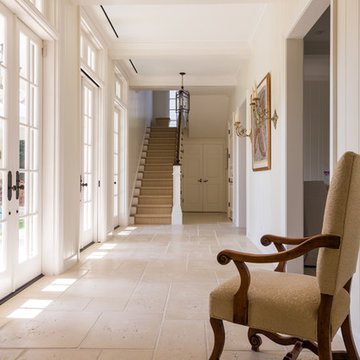Large Contemporary Hallway Ideas
Refine by:
Budget
Sort by:Popular Today
121 - 140 of 4,711 photos
Item 1 of 3
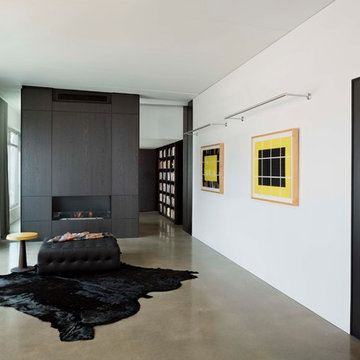
Art gallery space featuring a sleek Eco Smart fireplace, Donald Judd prints and a Poliform ottoman and side table.
Photographed by Assassi Productions
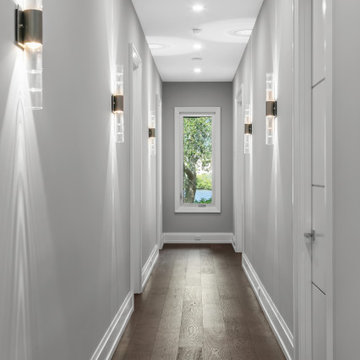
Hallway - large contemporary dark wood floor and brown floor hallway idea in Tampa with gray walls
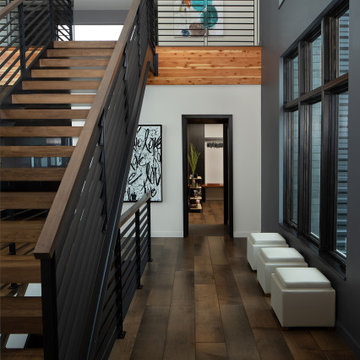
Example of a large trendy medium tone wood floor and brown floor hallway design in Other with black walls
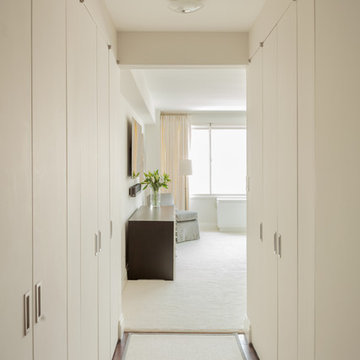
Upper East Side Duplex
contractor: Mullins Interiors
photography by Patrick Cline
Large trendy dark wood floor hallway photo in New York with white walls
Large trendy dark wood floor hallway photo in New York with white walls
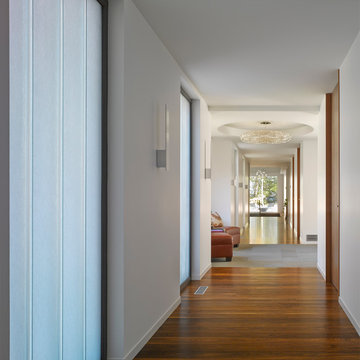
Example of a large trendy medium tone wood floor hallway design in Burlington with white walls
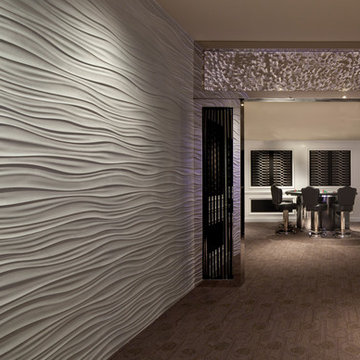
Luxe Magazine
Inspiration for a large contemporary carpeted and brown floor hallway remodel in Phoenix with white walls
Inspiration for a large contemporary carpeted and brown floor hallway remodel in Phoenix with white walls
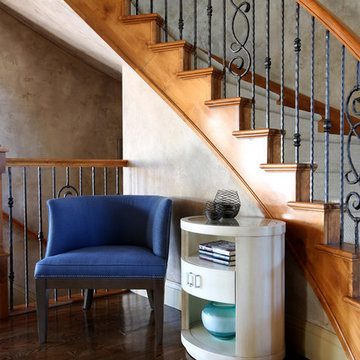
We gave this Denver home a chic and transitional style. My client was looking for a timeless, elegant yet warm and comfortable space. This fun and functional interior was designed for the family to spend time together and hosting friends.
Project designed by Denver, Colorado interior designer Margarita Bravo. She serves Denver as well as surrounding areas such as Cherry Hills Village, Englewood, Greenwood Village, and Bow Mar.
For more about MARGARITA BRAVO, click here: https://www.margaritabravo.com/
To learn more about this project, click here: https://www.margaritabravo.com/portfolio/lowry/
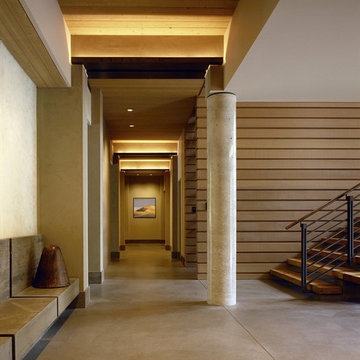
Art gallery hall, entry and stairs to right.
Eduardo Calderon Photography
Example of a large trendy concrete floor hallway design in Seattle with beige walls
Example of a large trendy concrete floor hallway design in Seattle with beige walls
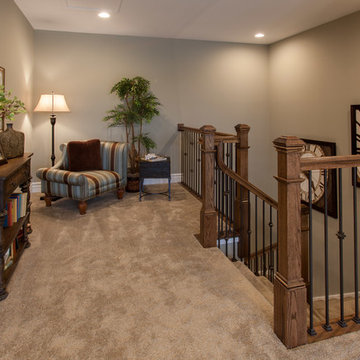
When you reach the top of the staircase on the second floor of the Arlington you are greeting by a charming sitting area.
Hallway - large contemporary carpeted hallway idea in St Louis with brown walls
Hallway - large contemporary carpeted hallway idea in St Louis with brown walls

This project is a full renovation of an existing 24 stall private Arabian horse breeding facility on 11 acres that Equine Facility Design designed and completed in 1997, under the name Ahbi Acres. The 76′ x 232′ steel frame building internal layout was reworked, new finishes applied, and products installed to meet the new owner’s needs and her Icelandic horses. Design work also included additional site planning for stall runs, paddocks, pastures, an oval racetrack, and straight track; new roads and parking; and a compost facility. Completed 2013. - See more at: http://equinefacilitydesign.com/project-item/schwalbenhof#sthash.Ga9b5mpT.dpuf
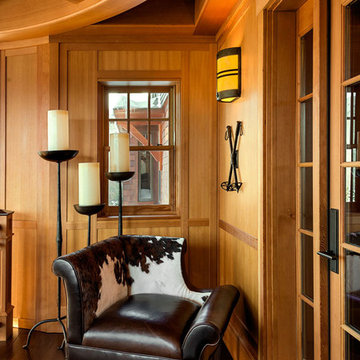
This three-story vacation home for a family of ski enthusiasts features 5 bedrooms and a six-bed bunk room, 5 1/2 bathrooms, kitchen, dining room, great room, 2 wet bars, great room, exercise room, basement game room, office, mud room, ski work room, decks, stone patio with sunken hot tub, garage, and elevator.
The home sits into an extremely steep, half-acre lot that shares a property line with a ski resort and allows for ski-in, ski-out access to the mountain’s 61 trails. This unique location and challenging terrain informed the home’s siting, footprint, program, design, interior design, finishes, and custom made furniture.
Credit: Samyn-D'Elia Architects
Project designed by Franconia interior designer Randy Trainor. She also serves the New Hampshire Ski Country, Lake Regions and Coast, including Lincoln, North Conway, and Bartlett.
For more about Randy Trainor, click here: https://crtinteriors.com/
To learn more about this project, click here: https://crtinteriors.com/ski-country-chic/
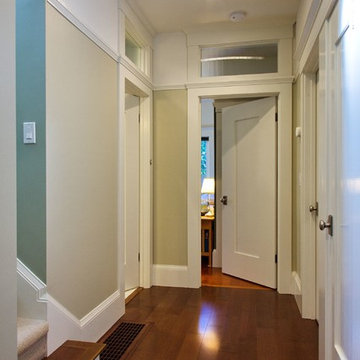
We opened up the hallway and added these doors and transoms to help spread natural and artificia lighting. 4" LED down lights. Photo by Sunny Grewal
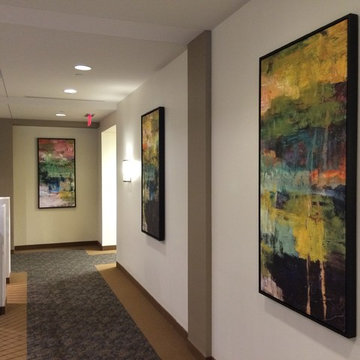
Giclee prints on canvas installed in the lobby of a business located in Richmond, Virginia
Large trendy carpeted hallway photo in Richmond with white walls
Large trendy carpeted hallway photo in Richmond with white walls
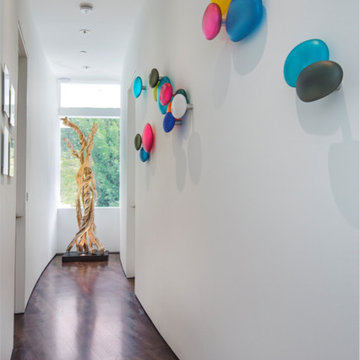
A bright and modern entryway that showcases plenty of color and artwork. Vibrantly patterned area rugs and abstract artwork offer a cheerful welcome, while the sculptures and artisan lighting add a fun touch of luxury and intrigue. The finishing touches are the high-vaulted ceilings and skylights, which offer an abundance of natural light.
Home located in Beverly Hill, California. Designed by Florida-based interior design firm Crespo Design Group, who also serves Malibu, Tampa, New York City, the Caribbean, and other areas throughout the United States.
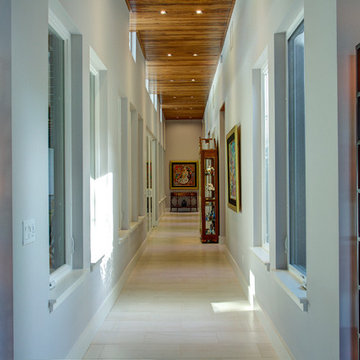
The Pearl is a Contemporary styled Florida Tropical home. The Pearl was designed and built by Josh Wynne Construction. The design was a reflection of the unusually shaped lot which is quite pie shaped. This green home is expected to achieve the LEED Platinum rating and is certified Energy Star, FGBC Platinum and FPL BuildSmart. Photos by Ryan Gamma
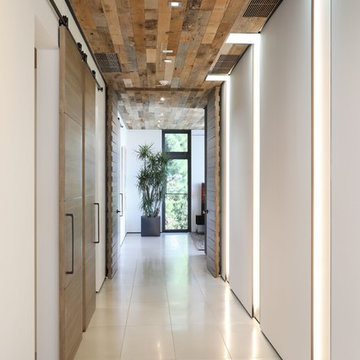
Hallway - large contemporary ceramic tile and white floor hallway idea in Orange County with white walls
Large Contemporary Hallway Ideas
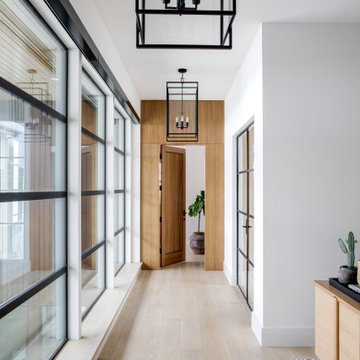
Light-filled contemporary hallway showcasing glass panel windows, European Oak flooring, incredible light fixtures, and warm wood entry.
Example of a large trendy medium tone wood floor hallway design in Orange County with white walls
Example of a large trendy medium tone wood floor hallway design in Orange County with white walls
7






