Large Contemporary Home Theater Ideas
Refine by:
Budget
Sort by:Popular Today
161 - 180 of 1,953 photos
Item 1 of 3
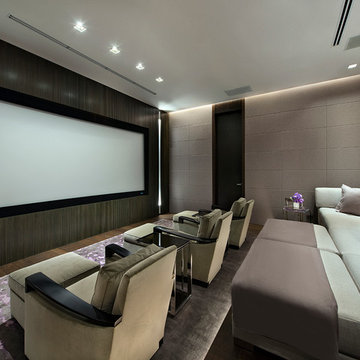
Blue Ocean Photography
Large trendy enclosed dark wood floor home theater photo in Miami with gray walls and a projector screen
Large trendy enclosed dark wood floor home theater photo in Miami with gray walls and a projector screen
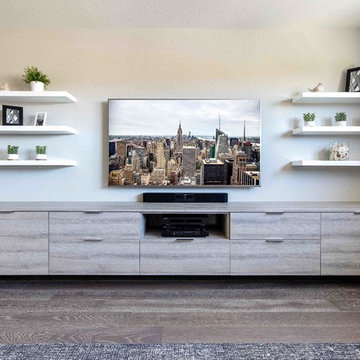
Inspiration for a large contemporary open concept medium tone wood floor and brown floor home theater remodel in San Francisco with beige walls and a wall-mounted tv
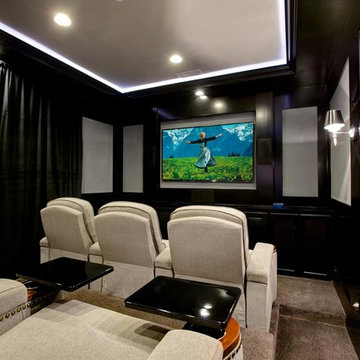
Home theater - large contemporary enclosed carpeted home theater idea in Orange County with gray walls and a projector screen
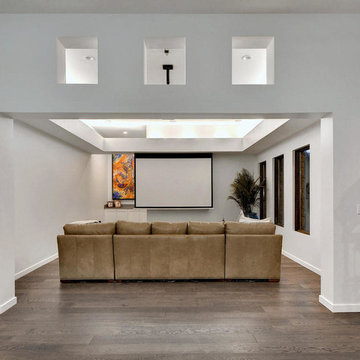
RRS Design + Build is a Austin based general contractor specializing in high end remodels and custom home builds. As a leader in contemporary, modern and mid century modern design, we are the clear choice for a superior product and experience. We would love the opportunity to serve you on your next project endeavor. Put our award winning team to work for you today!
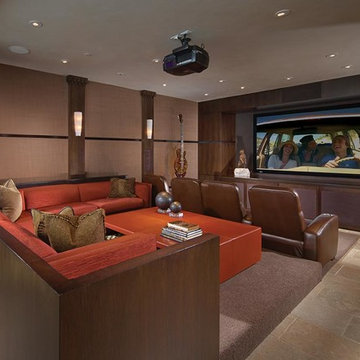
Home theater - large contemporary enclosed limestone floor home theater idea in Los Angeles with brown walls and a media wall
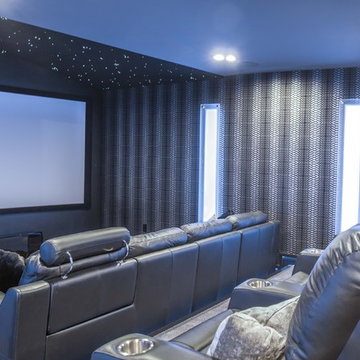
NATIVE HOUSE PHOTOGRAPHY
Inspiration for a large contemporary enclosed carpeted and gray floor home theater remodel in Other with gray walls and a projector screen
Inspiration for a large contemporary enclosed carpeted and gray floor home theater remodel in Other with gray walls and a projector screen
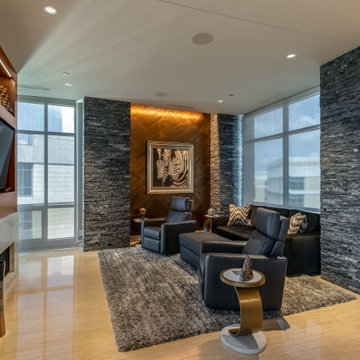
This project began with an entire penthouse floor of open raw space which the clients had the opportunity to section off the piece that suited them the best for their needs and desires. As the design firm on the space, LK Design was intricately involved in determining the borders of the space and the way the floor plan would be laid out. Taking advantage of the southwest corner of the floor, we were able to incorporate three large balconies, tremendous views, excellent light and a layout that was open and spacious. There is a large master suite with two large dressing rooms/closets, two additional bedrooms, one and a half additional bathrooms, an office space, hearth room and media room, as well as the large kitchen with oversized island, butler's pantry and large open living room. The clients are not traditional in their taste at all, but going completely modern with simple finishes and furnishings was not their style either. What was produced is a very contemporary space with a lot of visual excitement. Every room has its own distinct aura and yet the whole space flows seamlessly. From the arched cloud structure that floats over the dining room table to the cathedral type ceiling box over the kitchen island to the barrel ceiling in the master bedroom, LK Design created many features that are unique and help define each space. At the same time, the open living space is tied together with stone columns and built-in cabinetry which are repeated throughout that space. Comfort, luxury and beauty were the key factors in selecting furnishings for the clients. The goal was to provide furniture that complimented the space without fighting it.
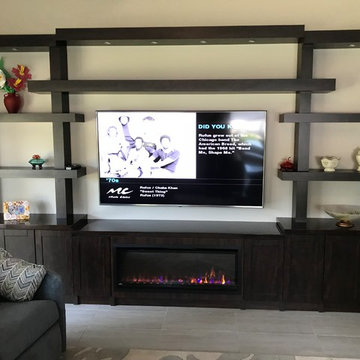
Dark wood entertainment unit, with LED lights.
Large trendy open concept home theater photo in Miami with a wall-mounted tv
Large trendy open concept home theater photo in Miami with a wall-mounted tv
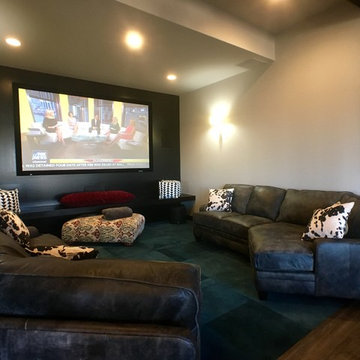
Lowell Custom Homes, Lake Geneva, WI.,
Open floor plan, universal design for accessibility, conversation area, flat screen television, steel barn door on rail, modern style lighting, stone fireplace
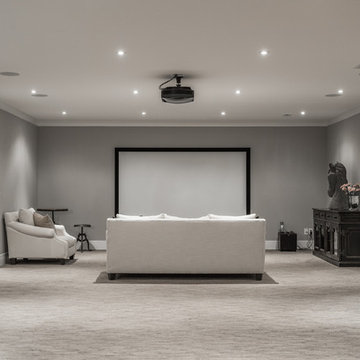
The goal in building this home was to create an exterior esthetic that elicits memories of a Tuscan Villa on a hillside and also incorporates a modern feel to the interior.
Modern aspects were achieved using an open staircase along with a 25' wide rear folding door. The addition of the folding door allows us to achieve a seamless feel between the interior and exterior of the house. Such creates a versatile entertaining area that increases the capacity to comfortably entertain guests.
The outdoor living space with covered porch is another unique feature of the house. The porch has a fireplace plus heaters in the ceiling which allow one to entertain guests regardless of the temperature. The zero edge pool provides an absolutely beautiful backdrop—currently, it is the only one made in Indiana. Lastly, the master bathroom shower has a 2' x 3' shower head for the ultimate waterfall effect. This house is unique both outside and in.
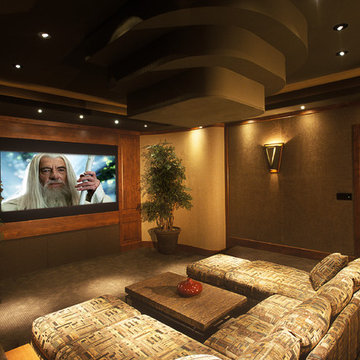
This large home theater featured dramatically sunken seating with a large dual masking system screen and upholstered walls with recessed and cove lighting. This theater won a CEDIA Best Home Theater award.
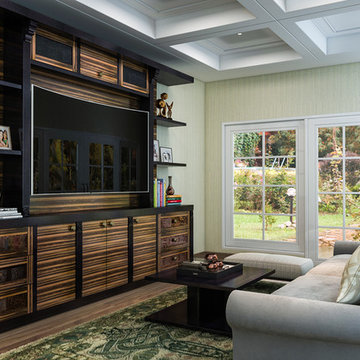
Mixing textures for this home media center is stunning. Zebra wood doors is a beautiful contrast with the black tops and shelving.
Inspiration for a large contemporary open concept medium tone wood floor home theater remodel in Houston with beige walls and a wall-mounted tv
Inspiration for a large contemporary open concept medium tone wood floor home theater remodel in Houston with beige walls and a wall-mounted tv
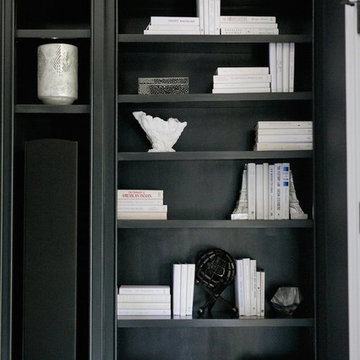
Brad + Jen Butcher
Inspiration for a large contemporary enclosed medium tone wood floor home theater remodel in Nashville with black walls and a projector screen
Inspiration for a large contemporary enclosed medium tone wood floor home theater remodel in Nashville with black walls and a projector screen
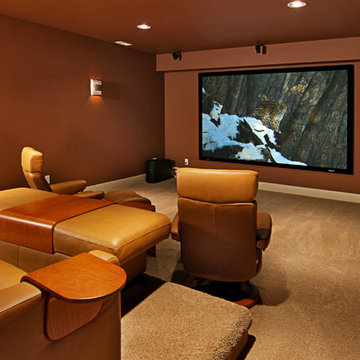
This modern northwest contemporary house was a speculative venture that was one of two side by side homes. The project maximized the views by creating a side entry allowing full windows from all rooms. The stucco, wood and stone veneer exterior creates a modern northwest character. The open floor plans allow for flexible circulation and continuous views from room to room.
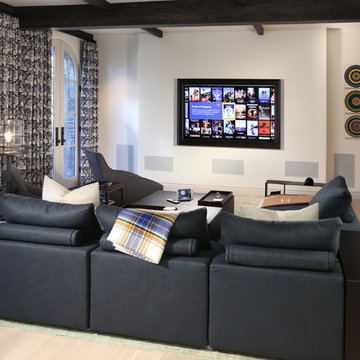
This room contains, other than meticulous design, a 75" Samsung LED covered when not in use by a VisionArt Roller Painting System.
With this Spanish Transitional Style residence, we were once again tasked with hiding ALL technology. As you can see from the photos, between Paintings covering TV's, multiple automated lifts from cabinets, and a large mirror making the TV disappear, when not in use, the technology is simply not present. All the system is controlled Via iPhone and iPad minimizing the need to unsightly touch panels throughout as well except for the crucial thoroughfares. The system used in this residence was a fully integrated Savant Automation Platform with Lutron Homeworks Lighting Control.
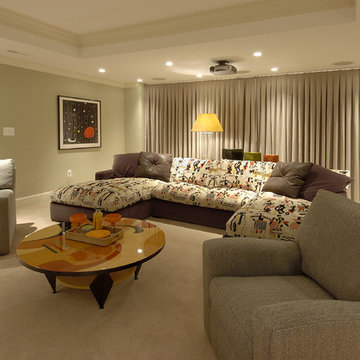
Clarence House Apollo fabric, Clarence House Zambezi pillow fabric, Drapery Fabrication by Don's Drapery, Gretchen Bellinger Pile it on in Night Sky sofa fabric, Rogers & Goffigon Ruff in Natural Grey Drapery Fabric, Custom three piece sectional from A.Rudin, A. Rudin Swivel Club Chair, Portuguese Console from Colibri, Knowlton Bros Custom Armoire, Custom ottomans from A.Rudin,
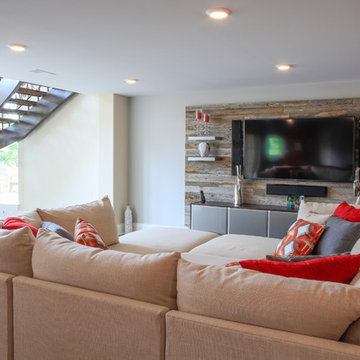
Entertainment terrace level...
Inspiration for a large contemporary open concept medium tone wood floor home theater remodel in New York with a wall-mounted tv
Inspiration for a large contemporary open concept medium tone wood floor home theater remodel in New York with a wall-mounted tv
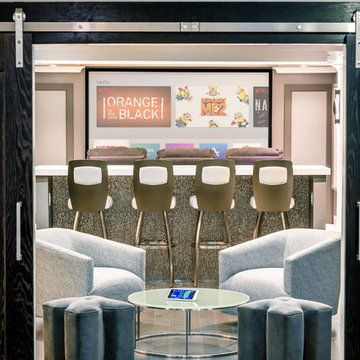
Home theater - large contemporary open concept carpeted and multicolored floor home theater idea in DC Metro with brown walls and a projector screen
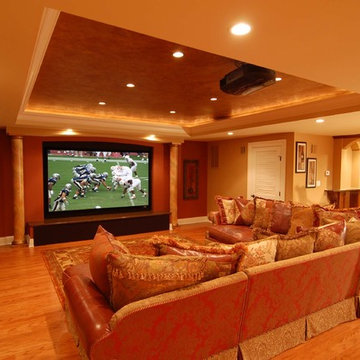
Inspiration for a large contemporary enclosed dark wood floor home theater remodel in New York with beige walls and a wall-mounted tv
Large Contemporary Home Theater Ideas
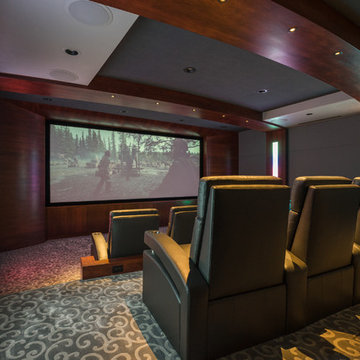
Red Hog Media
Example of a large trendy enclosed carpeted and gray floor home theater design in Other with gray walls and a projector screen
Example of a large trendy enclosed carpeted and gray floor home theater design in Other with gray walls and a projector screen
9





