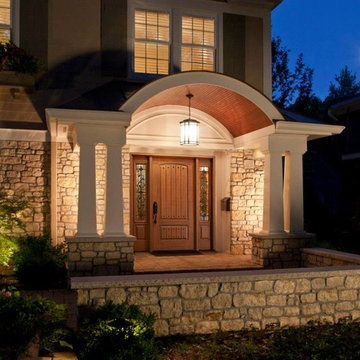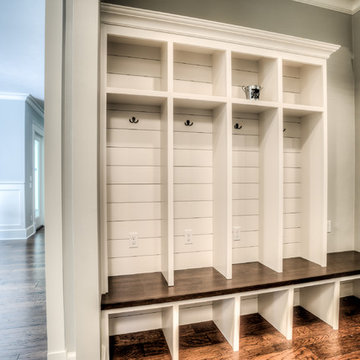Large Craftsman Entryway Ideas
Refine by:
Budget
Sort by:Popular Today
41 - 60 of 1,270 photos
Item 1 of 3

We would be ecstatic to design/build yours too.
☎️ 210-387-6109 ✉️ sales@genuinecustomhomes.com
Inspiration for a large craftsman dark wood floor, brown floor, coffered ceiling and wainscoting entryway remodel in Austin with multicolored walls and a dark wood front door
Inspiration for a large craftsman dark wood floor, brown floor, coffered ceiling and wainscoting entryway remodel in Austin with multicolored walls and a dark wood front door
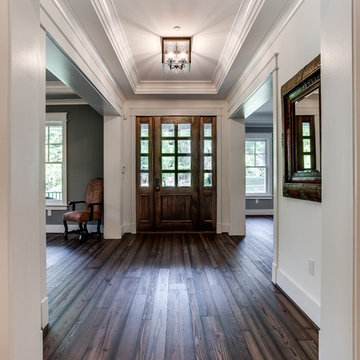
Large arts and crafts medium tone wood floor entryway photo in DC Metro with gray walls and a medium wood front door
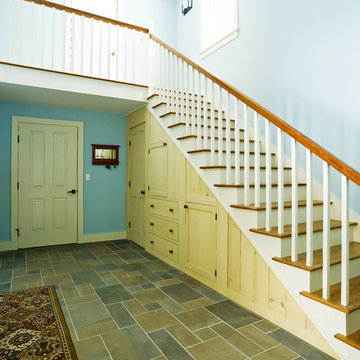
Photography by Susan Teare
Inspiration for a large craftsman slate floor entryway remodel in Burlington with blue walls and a white front door
Inspiration for a large craftsman slate floor entryway remodel in Burlington with blue walls and a white front door
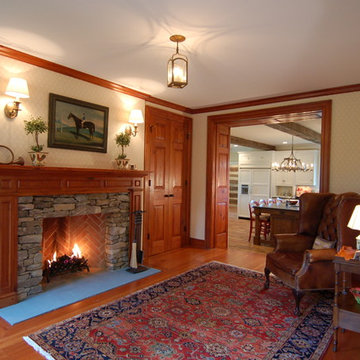
Inspiration for a large craftsman medium tone wood floor foyer remodel in DC Metro with beige walls
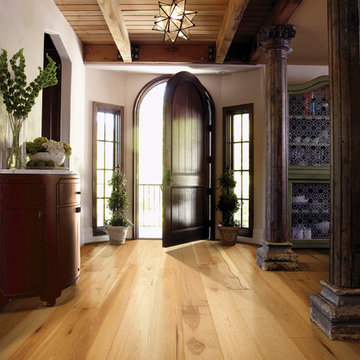
Invincible Sawn Castlewood Hickory
Example of a large arts and crafts medium tone wood floor entryway design in Miami with white walls and a dark wood front door
Example of a large arts and crafts medium tone wood floor entryway design in Miami with white walls and a dark wood front door
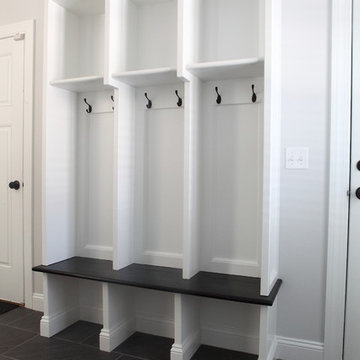
BradleyAyresPhotography.com
Inspiration for a large craftsman slate floor entryway remodel in Providence with white walls and a white front door
Inspiration for a large craftsman slate floor entryway remodel in Providence with white walls and a white front door
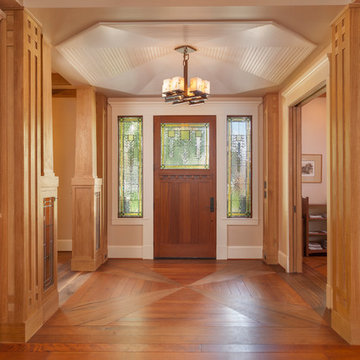
Inspiration for a large craftsman medium tone wood floor entryway remodel in Houston with beige walls and a medium wood front door
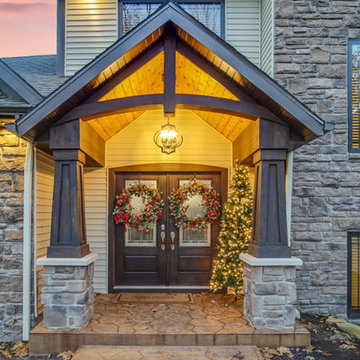
Example of a large arts and crafts entryway design in Grand Rapids with a dark wood front door
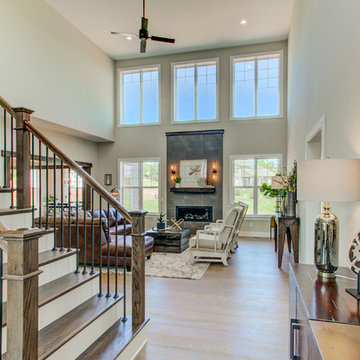
This 2-story home with first-floor owner’s suite includes a 3-car garage and an inviting front porch. A dramatic 2-story ceiling welcomes you into the foyer where hardwood flooring extends throughout the main living areas of the home including the dining room, great room, kitchen, and breakfast area. The foyer is flanked by the study to the right and the formal dining room with stylish coffered ceiling and craftsman style wainscoting to the left. The spacious great room with 2-story ceiling includes a cozy gas fireplace with custom tile surround. Adjacent to the great room is the kitchen and breakfast area. The kitchen is well-appointed with Cambria quartz countertops with tile backsplash, attractive cabinetry and a large pantry. The sunny breakfast area provides access to the patio and backyard. The owner’s suite with includes a private bathroom with 6’ tile shower with a fiberglass base, free standing tub, and an expansive closet. The 2nd floor includes a loft, 2 additional bedrooms and 2 full bathrooms.
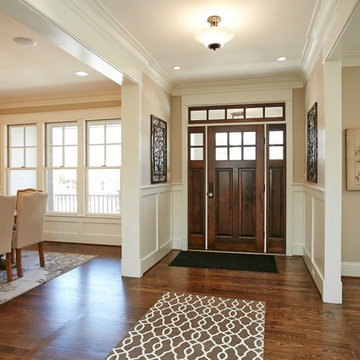
Large foyer and beautiful wood stained front door with sidelights and transom.
Entryway - large craftsman dark wood floor and brown floor entryway idea in DC Metro with beige walls and a dark wood front door
Entryway - large craftsman dark wood floor and brown floor entryway idea in DC Metro with beige walls and a dark wood front door
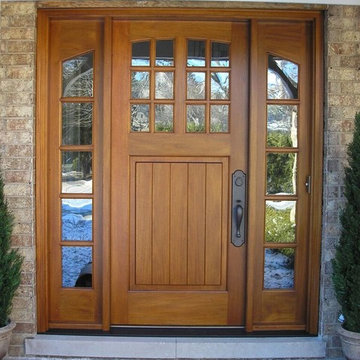
Example of a large arts and crafts entryway design in Chicago with a light wood front door
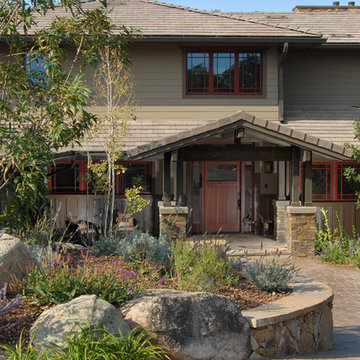
Leading up to the front entry of the home.
Photo by Larry Kantor
Example of a large arts and crafts entryway design in Phoenix
Example of a large arts and crafts entryway design in Phoenix
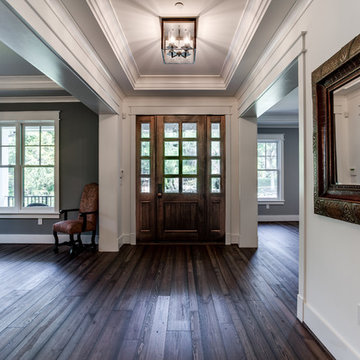
Inspiration for a large craftsman medium tone wood floor entryway remodel in DC Metro with gray walls and a medium wood front door
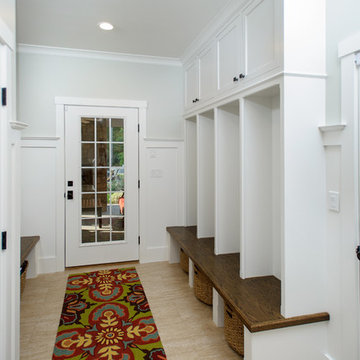
Large arts and crafts limestone floor entryway photo in Bridgeport with gray walls and a white front door
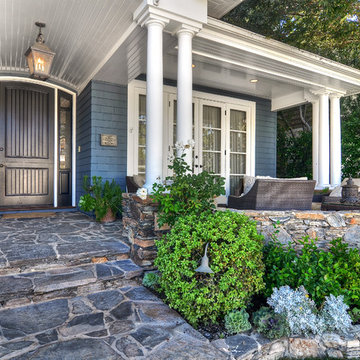
Inspiration for a large craftsman entryway remodel in Orange County with a dark wood front door
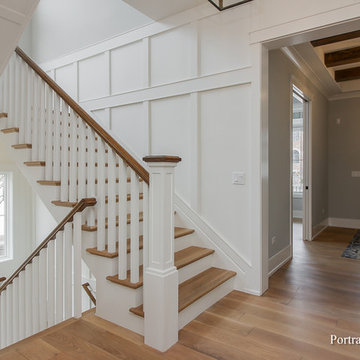
This simple foyer opens up to a two-story library and beautiful switchback stair that has plenty of windows. The stair windows add plenty of natural light to the center of the home. The natural wood beams in the foyer really add to a farmhouse feel.
Meyer Design
Lakewest Custom Homes
Portraits of Home
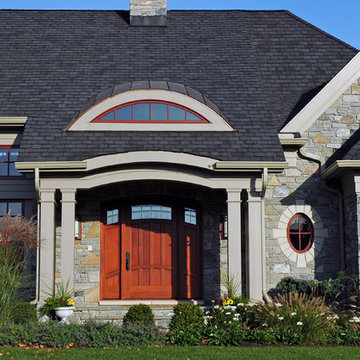
Front door/entry detail.
Example of a large arts and crafts entryway design in Cleveland with a medium wood front door
Example of a large arts and crafts entryway design in Cleveland with a medium wood front door
Large Craftsman Entryway Ideas
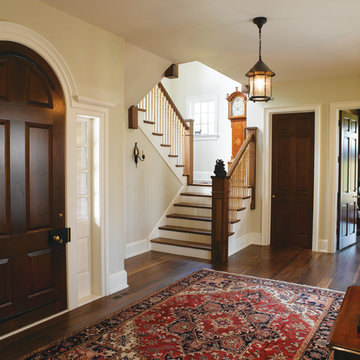
Entryway - large craftsman entryway idea in Philadelphia with a dark wood front door
3






