Large Craftsman Kitchen Ideas
Refine by:
Budget
Sort by:Popular Today
41 - 60 of 12,991 photos
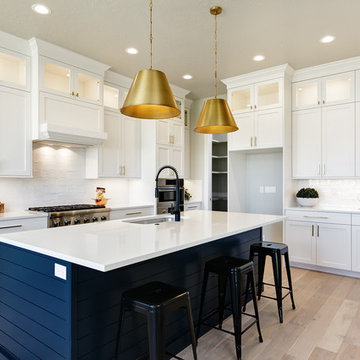
Example of a large arts and crafts u-shaped light wood floor and beige floor eat-in kitchen design in Boise with an undermount sink, recessed-panel cabinets, white cabinets, quartz countertops, white backsplash, brick backsplash, stainless steel appliances, an island and white countertops
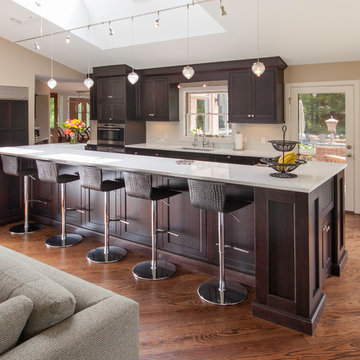
Sanders PhotoGraFX
Example of a large arts and crafts galley medium tone wood floor eat-in kitchen design in Detroit with an undermount sink, beaded inset cabinets, dark wood cabinets, glass countertops, beige backsplash, ceramic backsplash, stainless steel appliances and an island
Example of a large arts and crafts galley medium tone wood floor eat-in kitchen design in Detroit with an undermount sink, beaded inset cabinets, dark wood cabinets, glass countertops, beige backsplash, ceramic backsplash, stainless steel appliances and an island
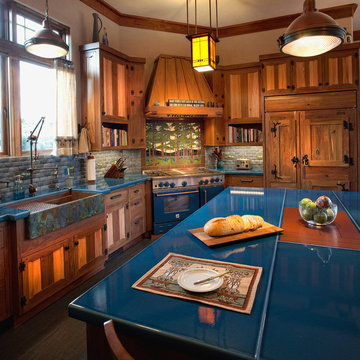
John McManus
Example of a large arts and crafts u-shaped enclosed kitchen design in Charleston with a farmhouse sink, raised-panel cabinets, medium tone wood cabinets, multicolored backsplash, mosaic tile backsplash, paneled appliances and an island
Example of a large arts and crafts u-shaped enclosed kitchen design in Charleston with a farmhouse sink, raised-panel cabinets, medium tone wood cabinets, multicolored backsplash, mosaic tile backsplash, paneled appliances and an island
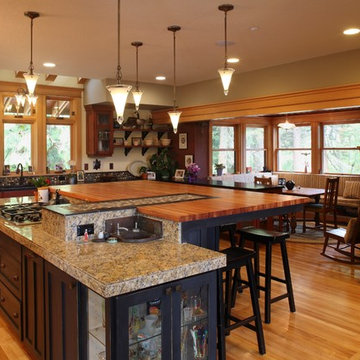
The multi purpose island is definitely the center of the house. A small built in breakfast nook tucked to the side also has become a hang out. The small corner sink was found by the home owner and was originally a sink in a caboose.
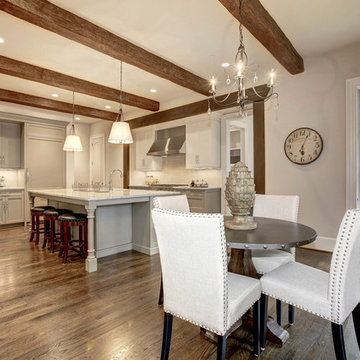
Large arts and crafts galley medium tone wood floor eat-in kitchen photo in DC Metro with a drop-in sink, raised-panel cabinets, white cabinets, granite countertops, white backsplash, stainless steel appliances and an island
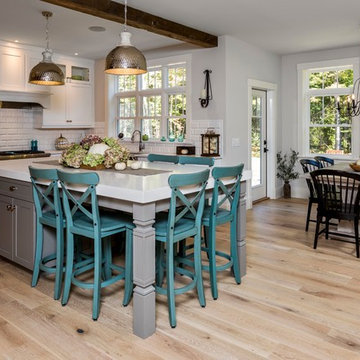
The kitchen isn't the only room worthy of delicious design... and so when these clients saw THEIR personal style come to life in the kitchen, they decided to go all in and put the Maine Coast construction team in charge of building out their vision for the home in its entirety. Talent at its best -- with tastes of this client, we simply had the privilege of doing the easy part -- building their dream home!
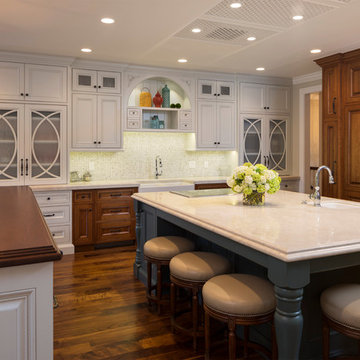
Example of a large arts and crafts galley medium tone wood floor kitchen design in Salt Lake City with a farmhouse sink, raised-panel cabinets, medium tone wood cabinets, marble countertops, paneled appliances and two islands
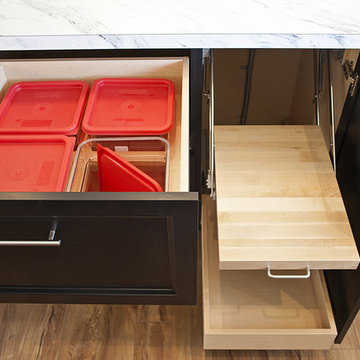
Our client is an avid baker so we incorporated an ingredient storage drawer and a pull out mixer stand.
Open concept kitchen - large craftsman l-shaped medium tone wood floor open concept kitchen idea in Seattle with a drop-in sink, recessed-panel cabinets, white cabinets, white backsplash, ceramic backsplash, stainless steel appliances and an island
Open concept kitchen - large craftsman l-shaped medium tone wood floor open concept kitchen idea in Seattle with a drop-in sink, recessed-panel cabinets, white cabinets, white backsplash, ceramic backsplash, stainless steel appliances and an island
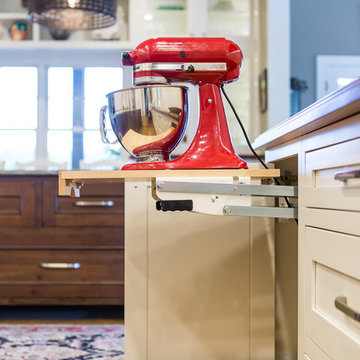
Example of a large arts and crafts u-shaped medium tone wood floor enclosed kitchen design in Miami with a single-bowl sink, beaded inset cabinets, white cabinets, wood countertops, white backsplash, ceramic backsplash, stainless steel appliances and two islands

A generous kitchen island is the work horse of the kitchen providing storage, prep space and socializing space.
Alder Shaker style cabinets are paired with beautiful granite countertops. Double wall oven, gas cooktop , exhaust hood and dishwasher by Bosch. Founder depth Trio refrigerator by Kitchen Aid. Microwave drawer by Sharp.
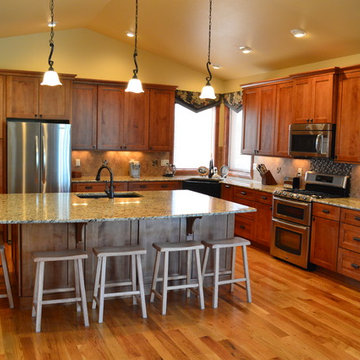
Kitchen design and photography by Jennifer Hayes
Open concept kitchen - large craftsman l-shaped open concept kitchen idea in Denver with recessed-panel cabinets, medium tone wood cabinets and an island
Open concept kitchen - large craftsman l-shaped open concept kitchen idea in Denver with recessed-panel cabinets, medium tone wood cabinets and an island
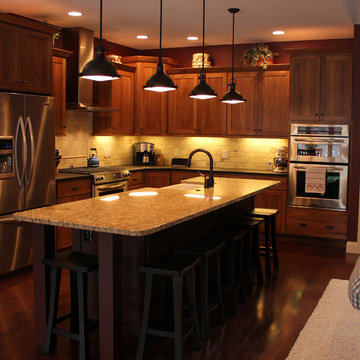
Large arts and crafts l-shaped dark wood floor and brown floor eat-in kitchen photo in Other with a farmhouse sink, recessed-panel cabinets, dark wood cabinets, granite countertops, beige backsplash, stone tile backsplash, stainless steel appliances and an island
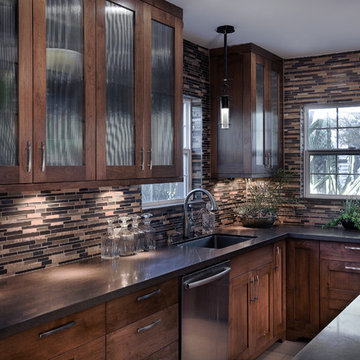
Complete "Green" remodel Photo: Steven Kaye
Example of a large arts and crafts u-shaped porcelain tile open concept kitchen design in Phoenix with an undermount sink, shaker cabinets, medium tone wood cabinets, granite countertops, gray backsplash, glass sheet backsplash, stainless steel appliances and an island
Example of a large arts and crafts u-shaped porcelain tile open concept kitchen design in Phoenix with an undermount sink, shaker cabinets, medium tone wood cabinets, granite countertops, gray backsplash, glass sheet backsplash, stainless steel appliances and an island
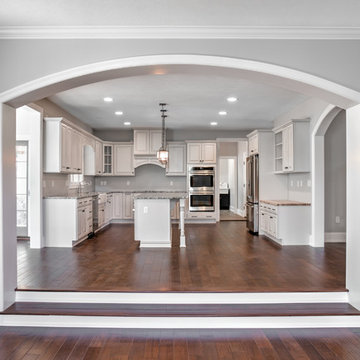
Kitchen/family room step down
Large arts and crafts l-shaped dark wood floor eat-in kitchen photo in Other with a farmhouse sink, raised-panel cabinets, white cabinets, granite countertops, gray backsplash, stainless steel appliances and an island
Large arts and crafts l-shaped dark wood floor eat-in kitchen photo in Other with a farmhouse sink, raised-panel cabinets, white cabinets, granite countertops, gray backsplash, stainless steel appliances and an island
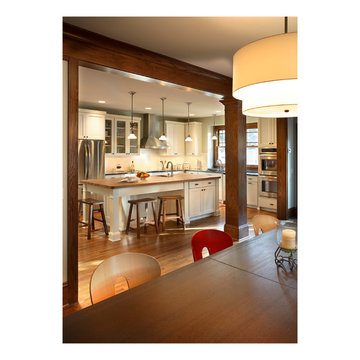
A warm white open kitchen created for easy family use while tying into the traditional craftsman home.
Photographers: Troy Gustafson & Todd Gustafson
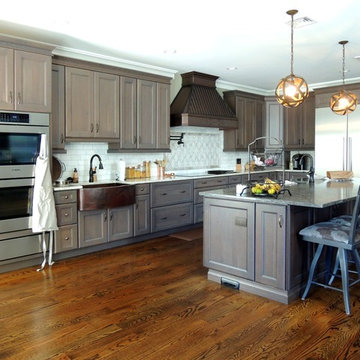
Open concept kitchen - large craftsman l-shaped dark wood floor and brown floor open concept kitchen idea in New York with a farmhouse sink, recessed-panel cabinets, dark wood cabinets, granite countertops, white backsplash, subway tile backsplash, stainless steel appliances and an island
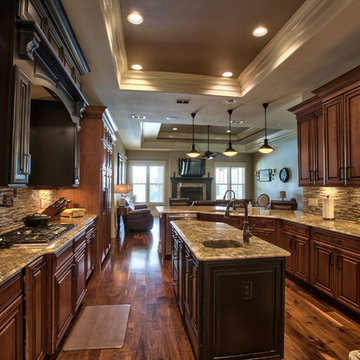
Kitchen - large craftsman u-shaped dark wood floor kitchen idea in Atlanta with an undermount sink, raised-panel cabinets, dark wood cabinets, granite countertops, multicolored backsplash, matchstick tile backsplash and an island
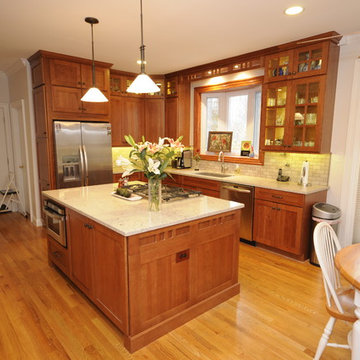
Cabinets extend to the ceiling with glass doors on top to make use of the high ceilings as well as add a spot for displaying the clients collectibles. Craftsman detailing on the island and above the window as the client's idea, and really added character to the space.
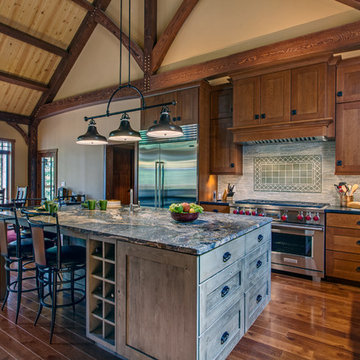
Designed by Terri Sears; Photographer is Steven Long
Large arts and crafts u-shaped medium tone wood floor open concept kitchen photo in Nashville with a farmhouse sink, shaker cabinets, medium tone wood cabinets, granite countertops, green backsplash, stone tile backsplash, stainless steel appliances and an island
Large arts and crafts u-shaped medium tone wood floor open concept kitchen photo in Nashville with a farmhouse sink, shaker cabinets, medium tone wood cabinets, granite countertops, green backsplash, stone tile backsplash, stainless steel appliances and an island
Large Craftsman Kitchen Ideas
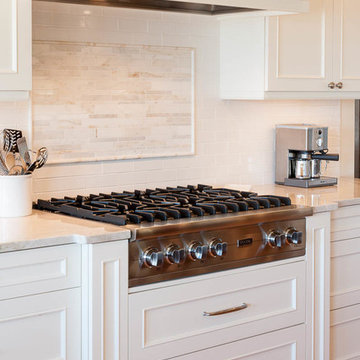
Jesse Young
Eat-in kitchen - large craftsman l-shaped light wood floor eat-in kitchen idea in Seattle with an undermount sink, shaker cabinets, white cabinets, quartz countertops, white backsplash, subway tile backsplash, stainless steel appliances and an island
Eat-in kitchen - large craftsman l-shaped light wood floor eat-in kitchen idea in Seattle with an undermount sink, shaker cabinets, white cabinets, quartz countertops, white backsplash, subway tile backsplash, stainless steel appliances and an island
3





